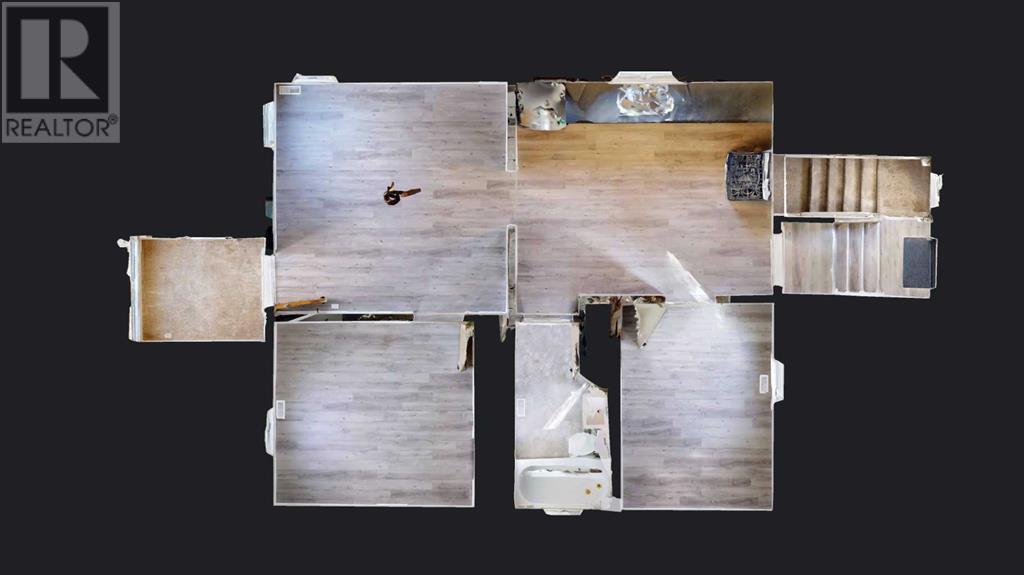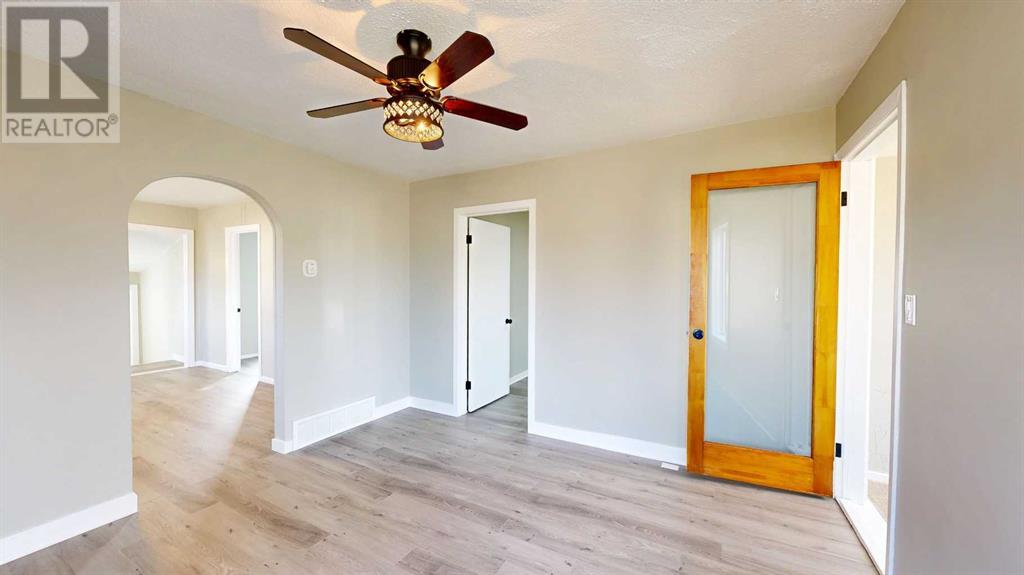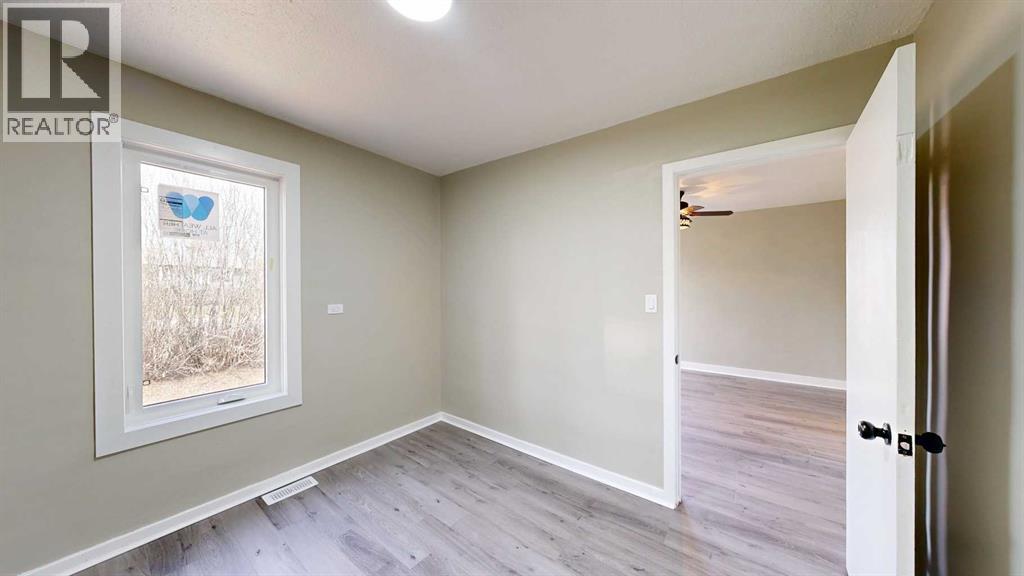2 Bedroom
1 Bathroom
660 sqft
Bungalow
None
Forced Air
Landscaped
$164,000
This 2 bedroom home offers a compact yet comfortable living space. The home features a neutral color palette throughout, with a fresh coat of paint and wood-look vinyl plank flooring, creating a cohesive and bright atmosphere. The kitchen is equipped with white cabinetry, dark countertops, and stainless-steel appliances, including a gas range and refrigerator. An arched doorway adds architectural interest and takes you to the living room, which has an elegant ceiling fan/light. There is a French door to the front entrance off the living room as well. This home has two bedrooms and the bathroom is spotless, with a modern, new vanity. Off the back entrance, there is a staircase to the basement which houses the laundry, utilities, and a storage space. Upgrades to this home include new exterior doors, windows, flooring on the main floor, and interior lighting. The 24' x 14’ garage has a cement floor as well as a large cement parking pad. The yard is semi-private with hedges and mature trees. This property is in a nice location as it is just a few blocks from the school complex, and a short walk to the playground and mall. This property offers a well-designed living space ideal for those seeking an upgraded, low-maintenance home. (id:43352)
Property Details
|
MLS® Number
|
A2211413 |
|
Property Type
|
Single Family |
|
Community Name
|
Rosedale |
|
Amenities Near By
|
Playground, Schools, Shopping |
|
Parking Space Total
|
4 |
|
Plan
|
5299hw |
Building
|
Bathroom Total
|
1 |
|
Bedrooms Above Ground
|
2 |
|
Bedrooms Total
|
2 |
|
Appliances
|
Refrigerator, Gas Stove(s), Washer & Dryer |
|
Architectural Style
|
Bungalow |
|
Basement Development
|
Unfinished |
|
Basement Type
|
Partial (unfinished) |
|
Constructed Date
|
1947 |
|
Construction Material
|
Wood Frame |
|
Construction Style Attachment
|
Detached |
|
Cooling Type
|
None |
|
Exterior Finish
|
Vinyl Siding |
|
Flooring Type
|
Vinyl Plank |
|
Foundation Type
|
Poured Concrete |
|
Heating Type
|
Forced Air |
|
Stories Total
|
1 |
|
Size Interior
|
660 Sqft |
|
Total Finished Area
|
660 Sqft |
|
Type
|
House |
Parking
Land
|
Acreage
|
No |
|
Fence Type
|
Not Fenced |
|
Land Amenities
|
Playground, Schools, Shopping |
|
Landscape Features
|
Landscaped |
|
Size Depth
|
45.72 M |
|
Size Frontage
|
13.72 M |
|
Size Irregular
|
6750.00 |
|
Size Total
|
6750 Sqft|4,051 - 7,250 Sqft |
|
Size Total Text
|
6750 Sqft|4,051 - 7,250 Sqft |
|
Zoning Description
|
R2 |
Rooms
| Level |
Type |
Length |
Width |
Dimensions |
|
Main Level |
Bedroom |
|
|
9.33 Ft x 10.12 Ft |
|
Main Level |
Other |
|
|
13.00 Ft x 10.75 Ft |
|
Main Level |
4pc Bathroom |
|
|
9.33 Ft x 4.92 Ft |
|
Main Level |
Living Room |
|
|
11.83 Ft x 11.67 Ft |
|
Main Level |
Bedroom |
|
|
10.42 Ft x 7.67 Ft |
|
Main Level |
Other |
|
|
7.42 Ft x 7.00 Ft |
|
Main Level |
Other |
|
|
6.25 Ft x 5.25 Ft |
https://www.realtor.ca/real-estate/28162127/6001-51-avenue-stettler-rosedale

































