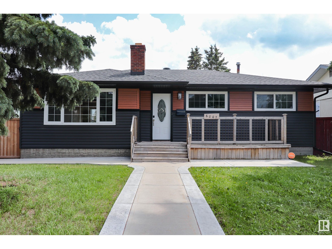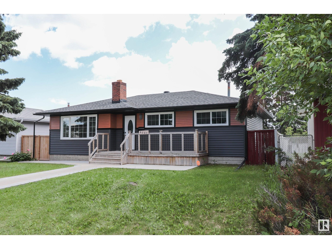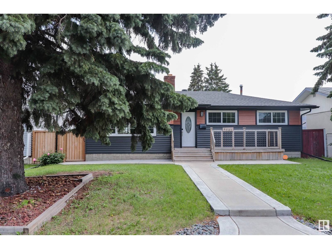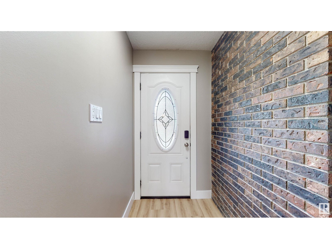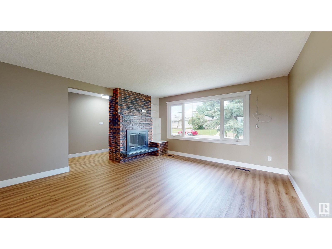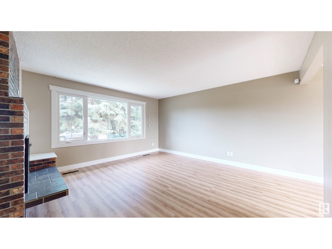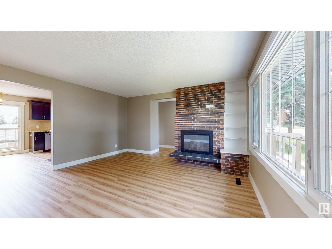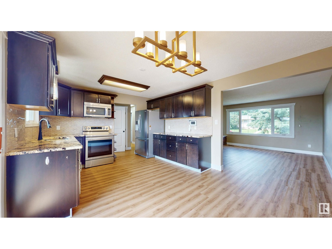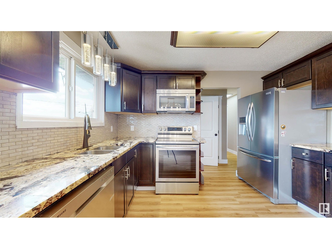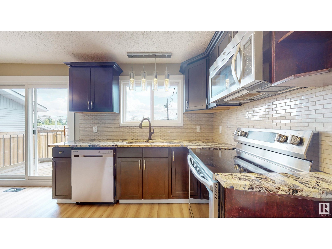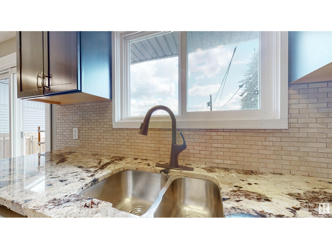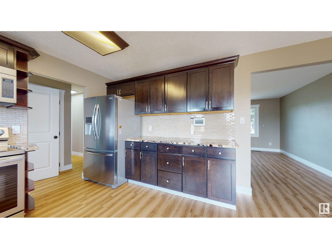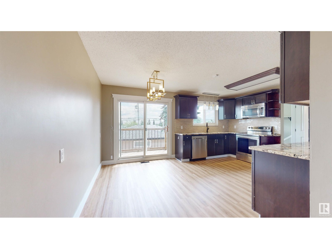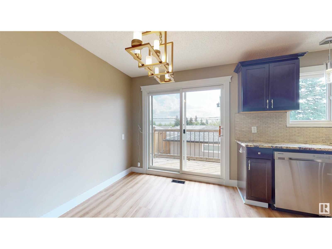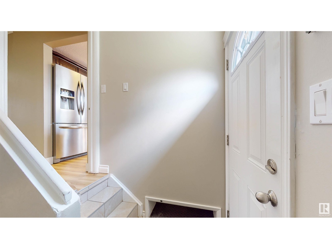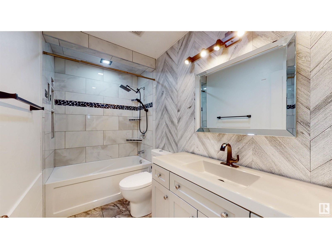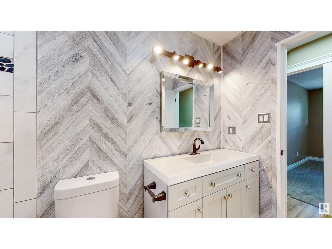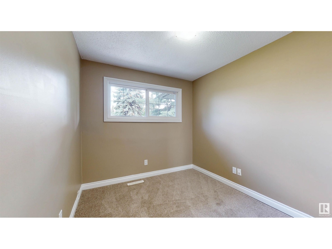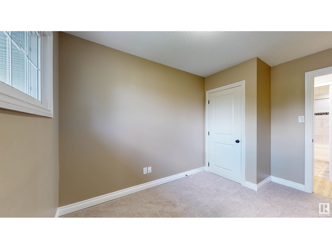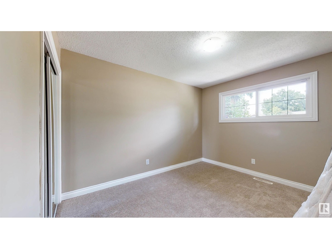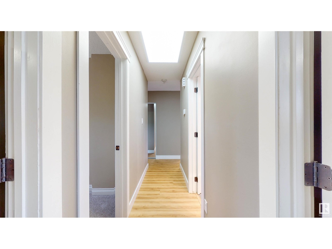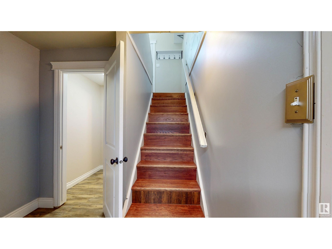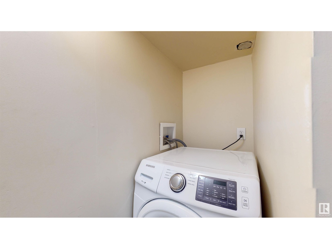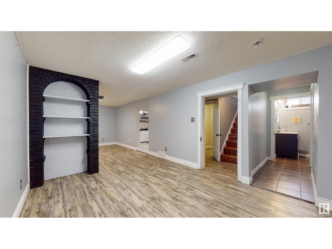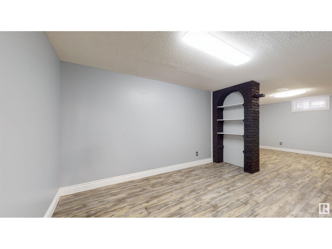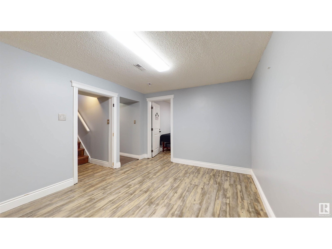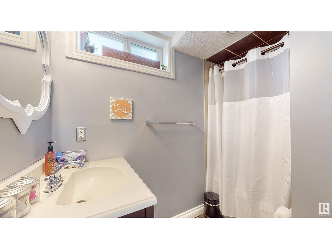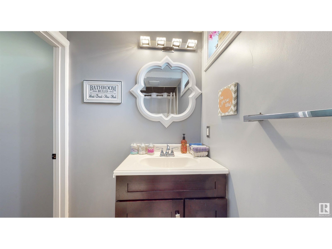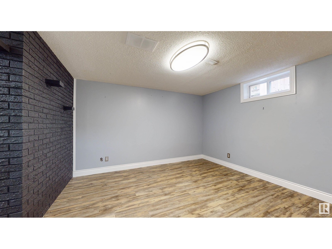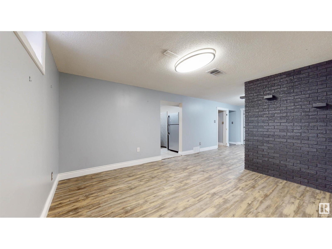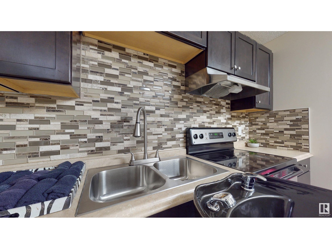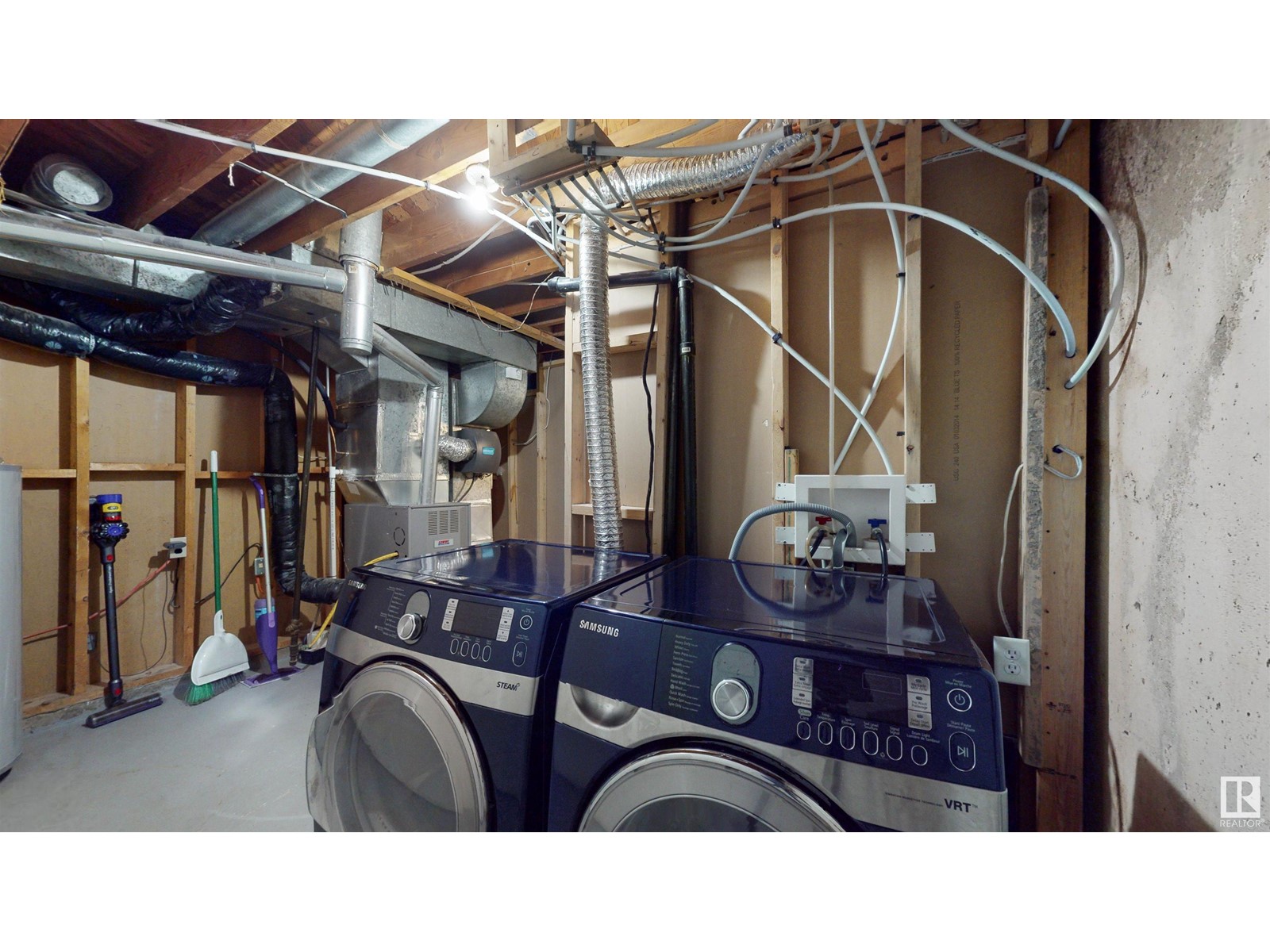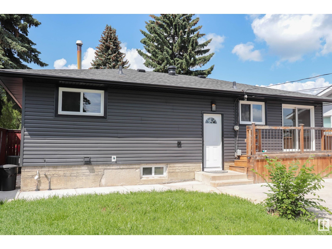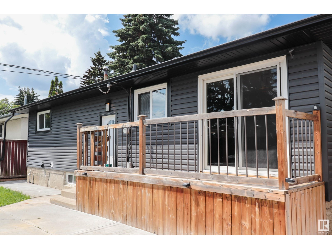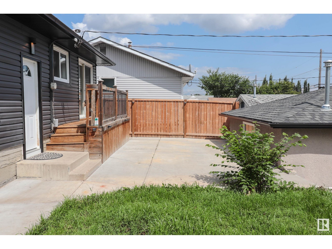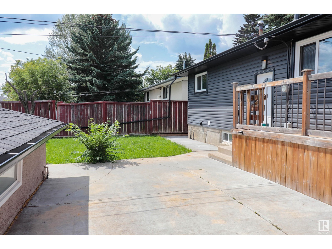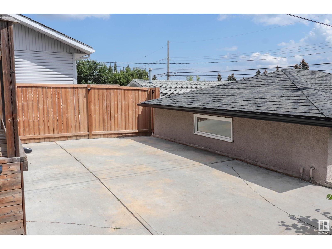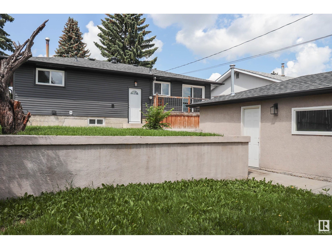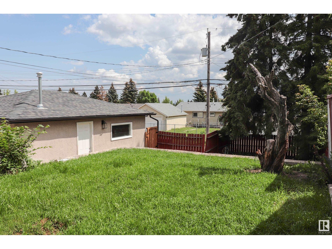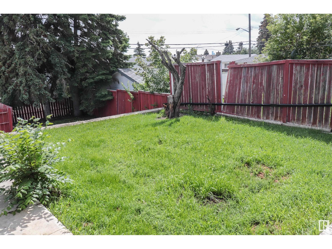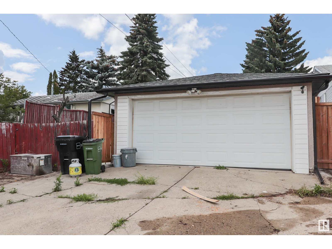4 Bedroom
2 Bathroom
100.3 m2
Bungalow
Fireplace
Forced Air
$480,000
TERRIFIC INVESTMENT OPPORTUNITY! This gorgeous home has been beautifully renovated throughout. Featuring loads of upgrades including new house & garage shingles (2021), A/C, main floor bath (2022), vinyl flooring, carpet, paint & trim (2023) & new vinyl exterior, stamped concrete paths & fence. The bright entry with feature brick wall opens to the living room with huge windows & fireplace. The open modern kitchen has granite counters, quality s/s appliances & leads to the sunny dining area with patio doors leading to the SOUTH facing deck. There are 3 generous bedrooms, the primary has custom closets & fabulous bathroom with new tile & custom shower. The basement has a SEPARATE ENTRANCE, 2nd kitchen, 1 bdrm, living room & tons of storage. The exterior has great curb appeal with a traditional porch, new siding & feature aluminum panels, & added insulation! The garage has heated (insulated) vinyl floors! This TURN KEY property GENERATES $4000/MONTH including utilities. (id:43352)
Property Details
|
MLS® Number
|
E4384641 |
|
Property Type
|
Single Family |
|
Neigbourhood
|
York |
|
Amenities Near By
|
Playground, Public Transit, Schools, Shopping |
|
Community Features
|
Public Swimming Pool |
|
Features
|
See Remarks, Lane |
|
Parking Space Total
|
2 |
|
Structure
|
Deck |
Building
|
Bathroom Total
|
2 |
|
Bedrooms Total
|
4 |
|
Amenities
|
Vinyl Windows |
|
Appliances
|
Hood Fan, Microwave Range Hood Combo, Dryer, Refrigerator, Two Stoves, Two Washers, Dishwasher |
|
Architectural Style
|
Bungalow |
|
Basement Development
|
Finished |
|
Basement Type
|
Full (finished) |
|
Constructed Date
|
1966 |
|
Construction Status
|
Insulation Upgraded |
|
Construction Style Attachment
|
Detached |
|
Fire Protection
|
Smoke Detectors |
|
Fireplace Fuel
|
Wood |
|
Fireplace Present
|
Yes |
|
Fireplace Type
|
Unknown |
|
Heating Type
|
Forced Air |
|
Stories Total
|
1 |
|
Size Interior
|
100.3 M2 |
|
Type
|
House |
Parking
Land
|
Acreage
|
No |
|
Fence Type
|
Fence |
|
Land Amenities
|
Playground, Public Transit, Schools, Shopping |
Rooms
| Level |
Type |
Length |
Width |
Dimensions |
|
Basement |
Family Room |
8.18 m |
3.86 m |
8.18 m x 3.86 m |
|
Basement |
Bedroom 4 |
3.24 m |
3.21 m |
3.24 m x 3.21 m |
|
Basement |
Second Kitchen |
4.42 m |
3.84 m |
4.42 m x 3.84 m |
|
Basement |
Storage |
3.6 m |
4.02 m |
3.6 m x 4.02 m |
|
Basement |
Laundry Room |
2.5 m |
0.73 m |
2.5 m x 0.73 m |
|
Main Level |
Living Room |
4.78 m |
4.53 m |
4.78 m x 4.53 m |
|
Main Level |
Dining Room |
2.38 m |
3.75 m |
2.38 m x 3.75 m |
|
Main Level |
Kitchen |
2.62 m |
3.61 m |
2.62 m x 3.61 m |
|
Main Level |
Primary Bedroom |
3.01 m |
3.6 m |
3.01 m x 3.6 m |
|
Main Level |
Bedroom 2 |
3.08 m |
2.84 m |
3.08 m x 2.84 m |
|
Main Level |
Bedroom 3 |
2.55 m |
3.61 m |
2.55 m x 3.61 m |
https://www.realtor.ca/real-estate/26818969/6007-141-av-nw-edmonton-york

