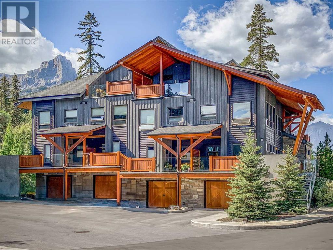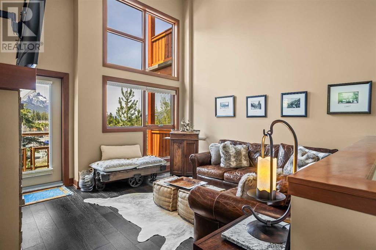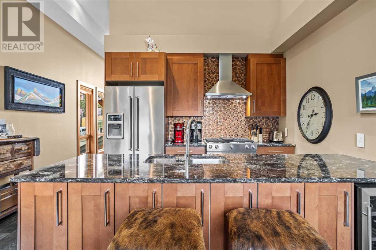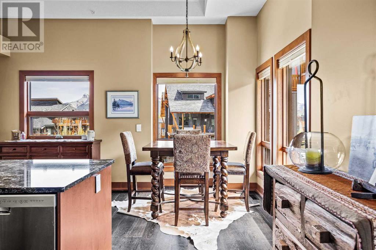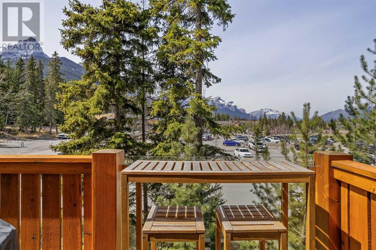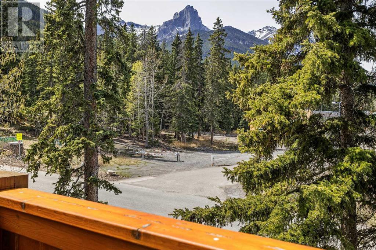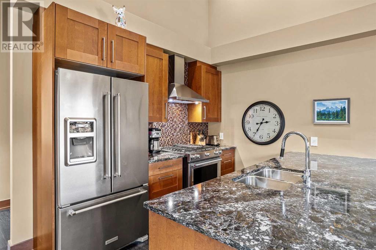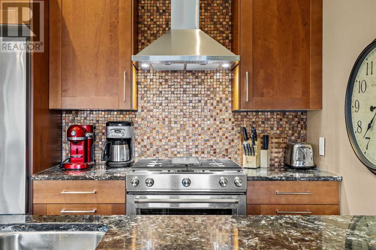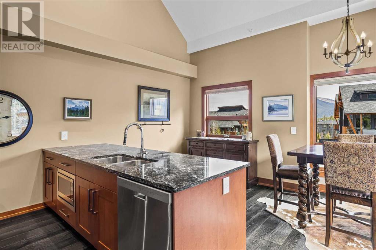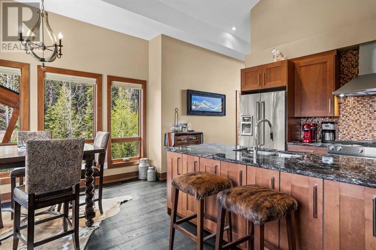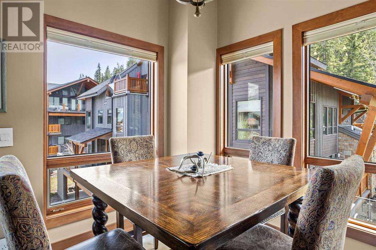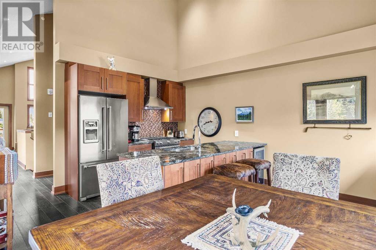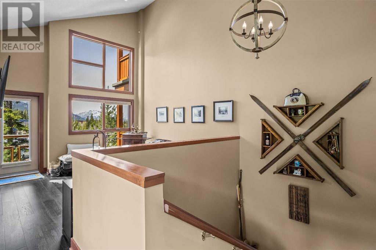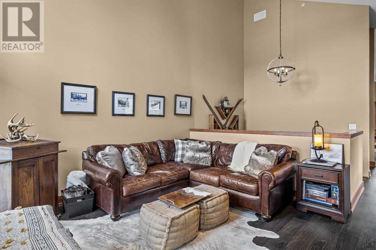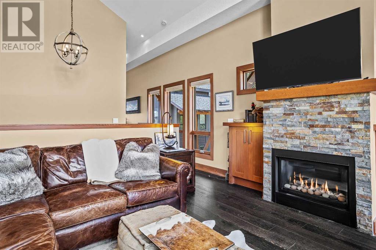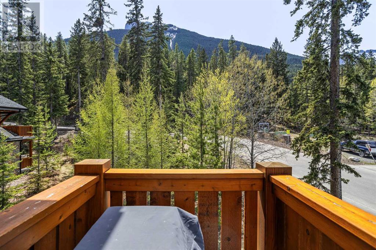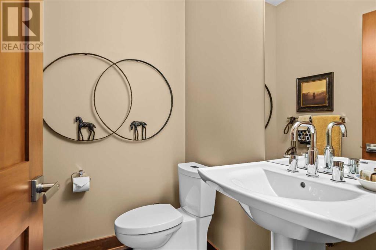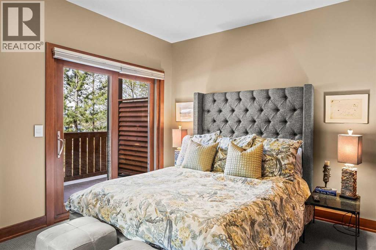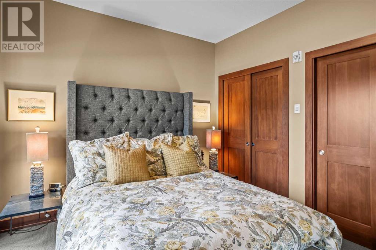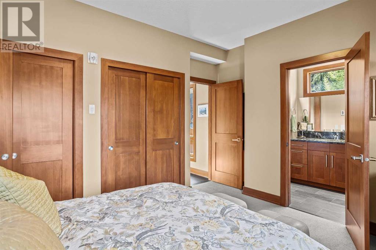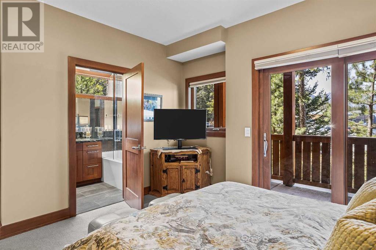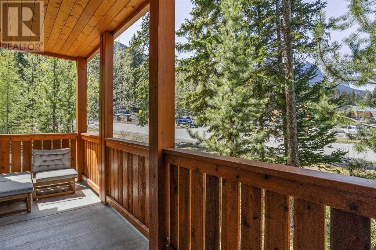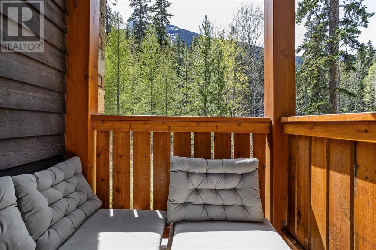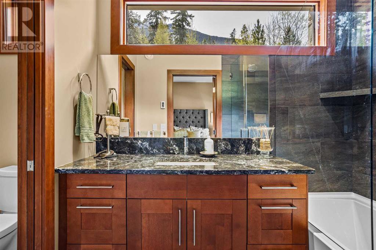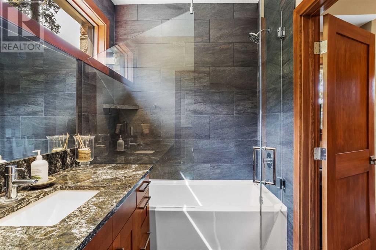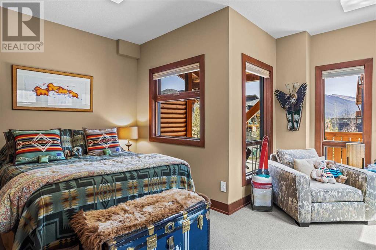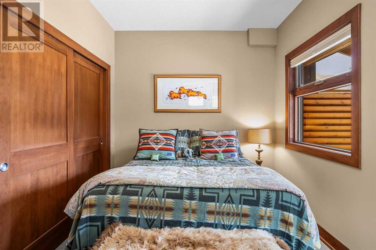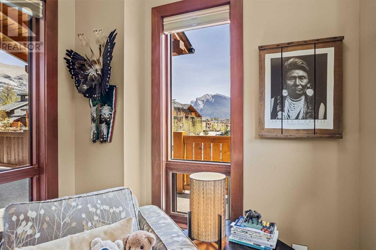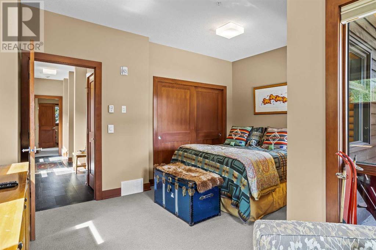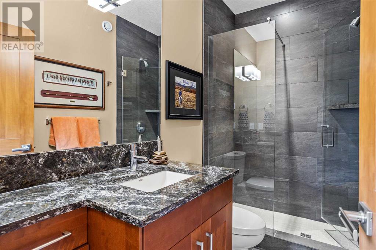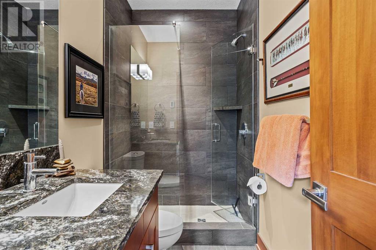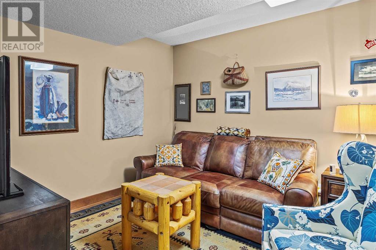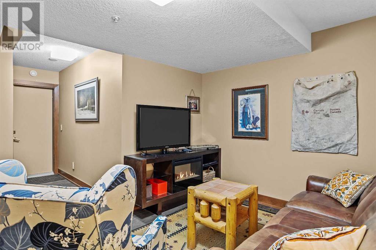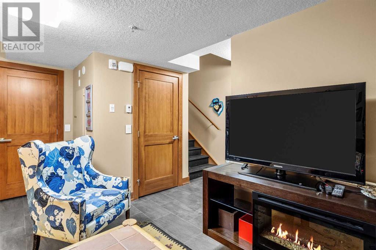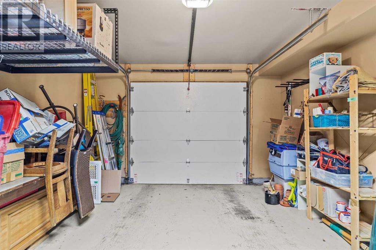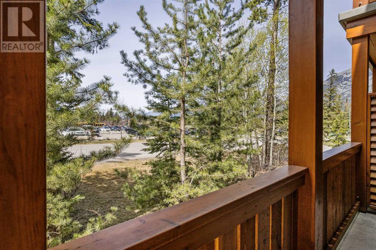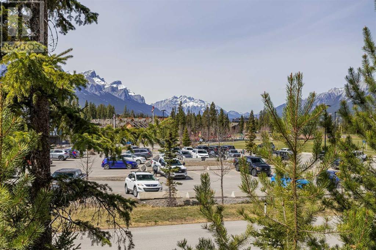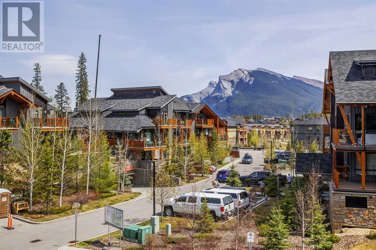601, 3000j Stewart Creek Drive Canmore, Alberta T1W 0G5
Interested?
Contact us for more information

Clare Mcardle
Associate

Mary-Anne Kamenka
Broker
$1,097,900Maintenance, Common Area Maintenance, Insurance, Ground Maintenance, Reserve Fund Contributions
$725 Monthly
Maintenance, Common Area Maintenance, Insurance, Ground Maintenance, Reserve Fund Contributions
$725 MonthlyAn exceptional end-unit townhome offering the perfect blend of mountain serenity and refined living. Situated at the base of the prestigious Stewart Creek Golf Course, this stunning 2-bedroom, 3-bathroom residence captures unobstructed mountain vistas and an abundance of natural light from its elevated position. Step inside to soaring vaulted ceilings, warm wood tones, and a cozy stone fireplace that anchors the open-concept main living space. The gourmet kitchen, complete with high-end finishes and stainless-steel appliances seamlessly flows into the dining and living areas—perfect for entertaining or quiet evenings in. A spacious deck extends the living area outdoors, inviting you to take in the fresh alpine air and breathtaking views. The main floor hosts the private primary suite with a luxurious 4-piece ensuite, generous closet space and its own secluded deck for morning coffee or stargazing. Along with a second well-appointed bedroom and full bathroom. The lower level offers versatility with a large recreation area ideal as a media room, home office, or gym. Additional features include one attached garage space and one underground parking stall, providing both convenience and security. With its unparalleled location, premium finishes, and thoughtful layout, this home is a rare opportunity to own in one of Canmore’s most sought-after communities. (id:43352)
Property Details
| MLS® Number | A2220342 |
| Property Type | Single Family |
| Community Name | Three Sisters |
| Amenities Near By | Golf Course, Playground, Schools, Shopping |
| Community Features | Golf Course Development, Pets Allowed |
| Features | Gas Bbq Hookup, Parking |
| Parking Space Total | 2 |
| Plan | 1511976 |
Building
| Bathroom Total | 3 |
| Bedrooms Above Ground | 2 |
| Bedrooms Total | 2 |
| Appliances | Washer, Gas Stove(s), Dishwasher, Dryer, Microwave, Hood Fan, Garage Door Opener |
| Basement Development | Finished |
| Basement Type | Full (finished) |
| Constructed Date | 2015 |
| Construction Material | Poured Concrete, Wood Frame |
| Construction Style Attachment | Attached |
| Cooling Type | None |
| Exterior Finish | Concrete, Stone |
| Fireplace Present | Yes |
| Fireplace Total | 1 |
| Flooring Type | Hardwood, Tile |
| Foundation Type | Poured Concrete |
| Half Bath Total | 1 |
| Heating Fuel | Natural Gas |
| Heating Type | Forced Air |
| Stories Total | 3 |
| Size Interior | 1763 Sqft |
| Total Finished Area | 1762.58 Sqft |
| Type | Row / Townhouse |
Parking
| Attached Garage | 1 |
| Underground |
Land
| Acreage | No |
| Fence Type | Not Fenced |
| Land Amenities | Golf Course, Playground, Schools, Shopping |
| Size Total Text | Unknown |
| Zoning Description | Res Multi |
Rooms
| Level | Type | Length | Width | Dimensions |
|---|---|---|---|---|
| Second Level | 3pc Bathroom | 9.17 Ft x 4.92 Ft | ||
| Second Level | 4pc Bathroom | 5.75 Ft x 11.25 Ft | ||
| Second Level | Other | 20.42 Ft x 5.83 Ft | ||
| Second Level | Bedroom | 15.50 Ft x 14.50 Ft | ||
| Second Level | Primary Bedroom | 13.67 Ft x 12.33 Ft | ||
| Basement | Recreational, Games Room | 14.92 Ft x 10.08 Ft | ||
| Basement | Furnace | 7.83 Ft x 4.42 Ft | ||
| Main Level | 2pc Bathroom | 6.00 Ft x 4.42 Ft | ||
| Main Level | Other | 10.83 Ft x 4.67 Ft | ||
| Main Level | Dining Room | 15.42 Ft x 7.92 Ft | ||
| Main Level | Kitchen | 15.42 Ft x 9.50 Ft | ||
| Main Level | Living Room | 13.83 Ft x 14.50 Ft |
https://www.realtor.ca/real-estate/28311378/601-3000j-stewart-creek-drive-canmore-three-sisters

