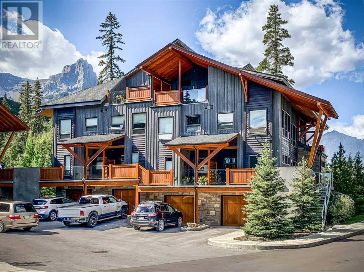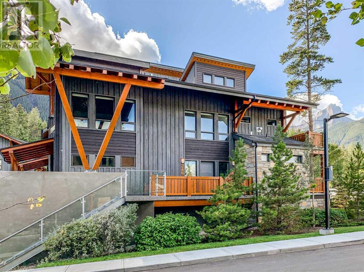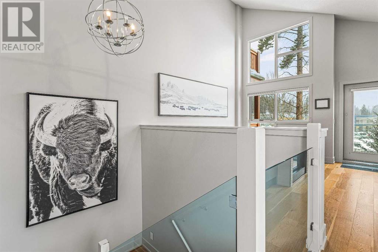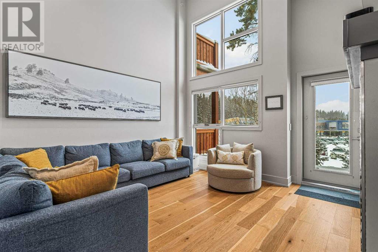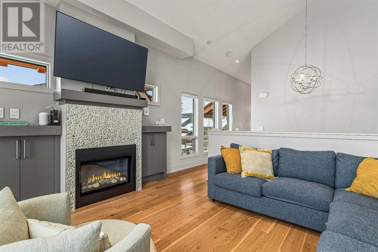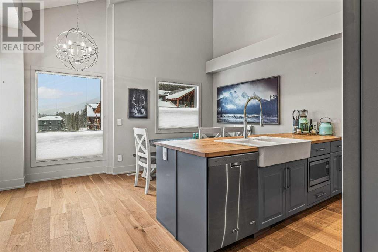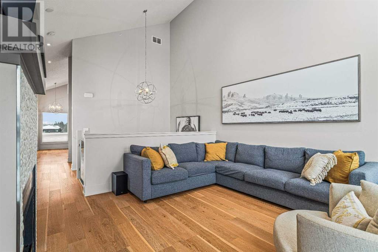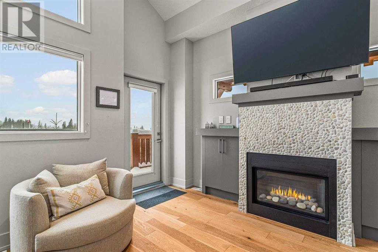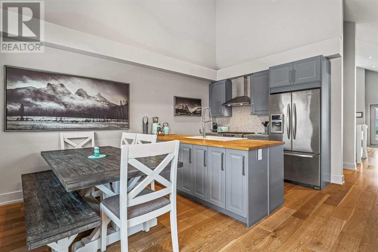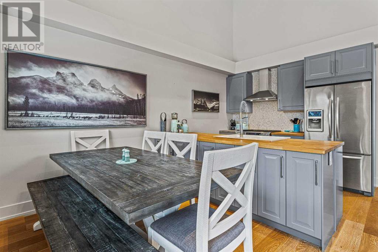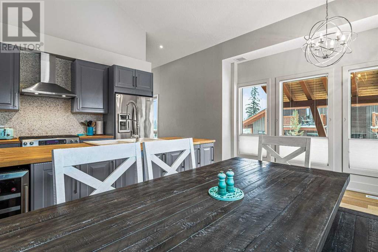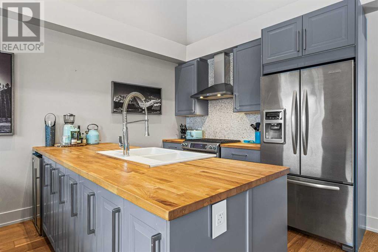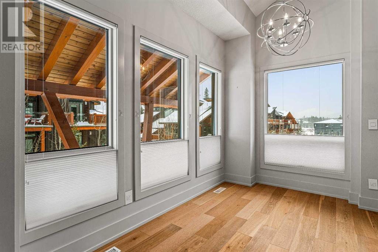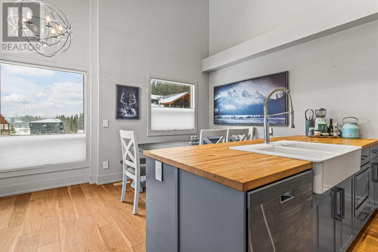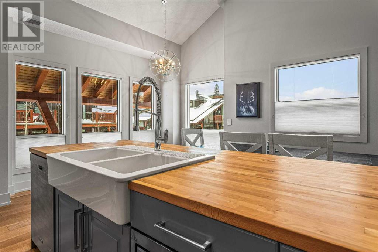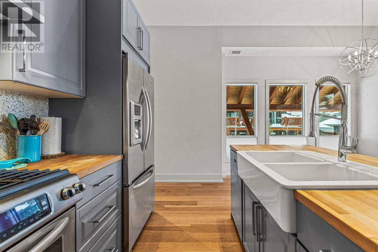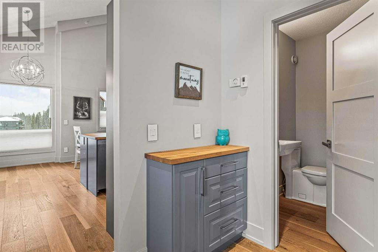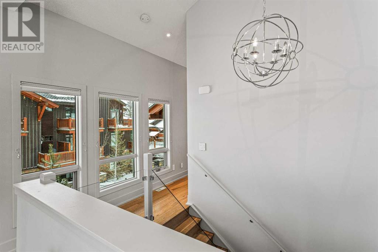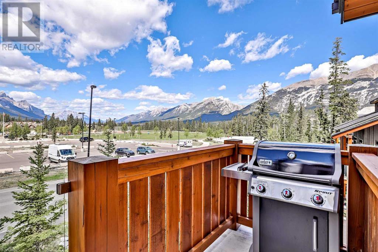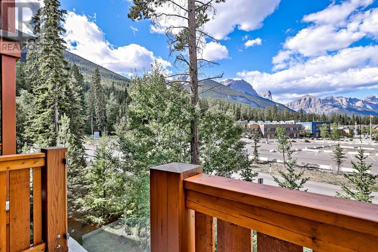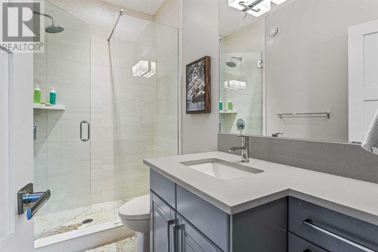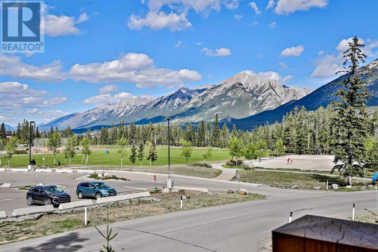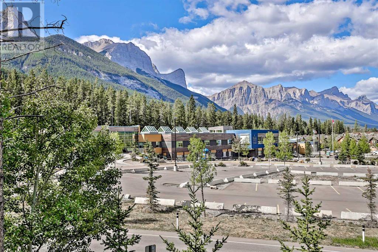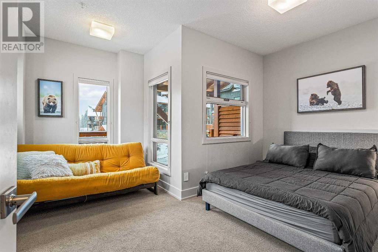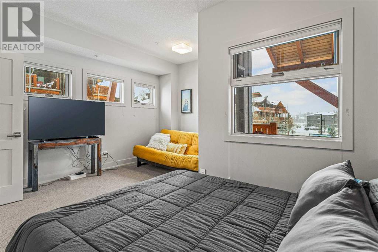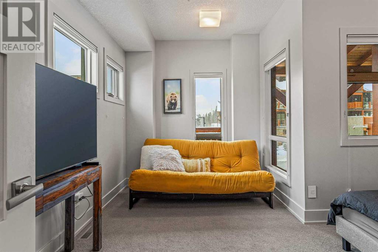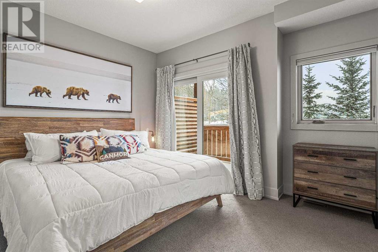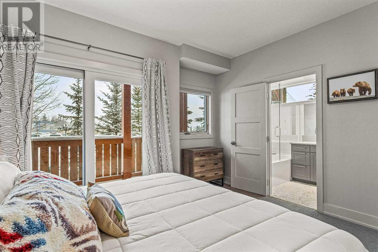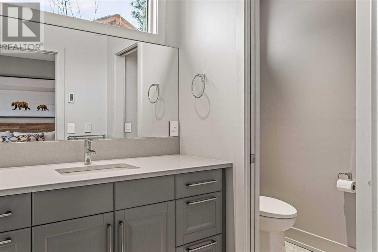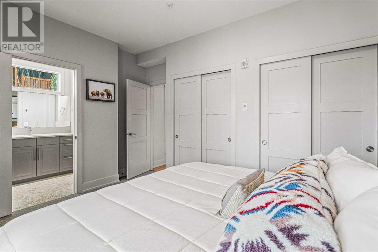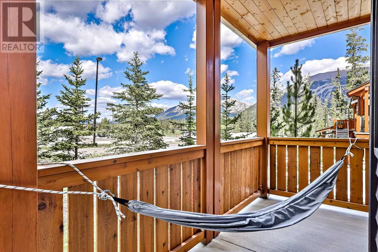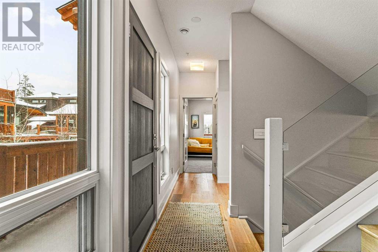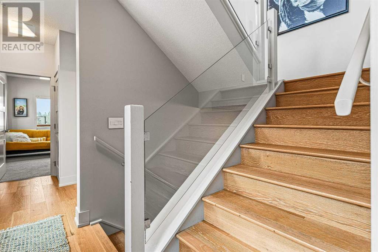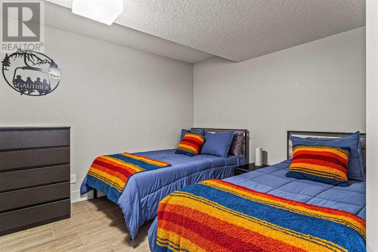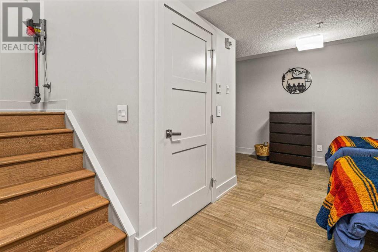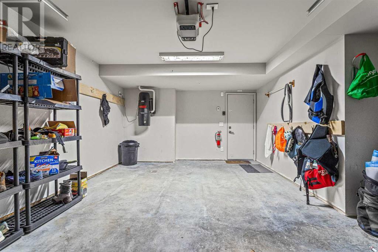604, 3000j Stewart Creek Drive Canmore, Alberta T1W 0G5
Interested?
Contact us for more information
Kelly Macmillan
Associate
(403) 678-6524
www.macteamcanmore.com/
https://www.facebook.com/MacTeamCanmore/
https://www.linkedin.com/in/kellymacmillanremaxalp
https://www.instagram.com/kelly.macmillan/
$1,049,702Maintenance, Common Area Maintenance, Insurance
$589.23 Monthly
Maintenance, Common Area Maintenance, Insurance
$589.23 MonthlySERENITY NOW in this mountain modern retreat. Wrap-around windows offer 180-degree views plus perfect outdoor spaces. Upstairs, enjoy the soaring ceilings, a cozy gas fireplace, and custom built-ins. The kitchen is perfection with built in wine fridge, gas stove, large dining area and gorgeous countertops. Whether sipping morning coffee with eastward views or watching the sunset from the living room's floor-to-ceiling windows, the beauty of the surroundings is ever-present. The park and school nearby contribute to unobstructed views and enhanced privacy. Well designed interior features two spacious bedrooms on the main level, each with its own bathroom, and a versatile third bedroom or den/flex space on the lower level. With the convenience of parking in your own garage and extra space for gear storage, this home is a perfect blend of modern comfort and natural beauty. Located within a complex of the highest calibre and quality; concrete patios, glass railings, gorgeous architecture and mature landscaping. Just steps from the renowned Stewart Creek Golf Course, an extensive trail network, world class hiking, biking and more. (id:43352)
Property Details
| MLS® Number | A2124448 |
| Property Type | Single Family |
| Community Name | Three Sisters |
| Amenities Near By | Playground |
| Community Features | Pets Allowed |
| Features | See Remarks, No Smoking Home, Gas Bbq Hookup |
| Parking Space Total | 2 |
| Plan | 1511976 |
| Structure | Deck, See Remarks |
Building
| Bathroom Total | 3 |
| Bedrooms Above Ground | 2 |
| Bedrooms Below Ground | 1 |
| Bedrooms Total | 3 |
| Appliances | Washer, Refrigerator, Gas Stove(s), Dishwasher, Wine Fridge, Dryer, Microwave Range Hood Combo, Window Coverings |
| Basement Development | Finished |
| Basement Type | Full (finished) |
| Constructed Date | 2015 |
| Construction Material | Poured Concrete, Wood Frame |
| Construction Style Attachment | Attached |
| Cooling Type | None |
| Exterior Finish | Concrete, Stone, Wood Siding |
| Fire Protection | Full Sprinkler System |
| Fireplace Present | Yes |
| Fireplace Total | 1 |
| Flooring Type | Hardwood, Tile |
| Foundation Type | Poured Concrete |
| Half Bath Total | 1 |
| Heating Fuel | Natural Gas |
| Heating Type | Forced Air, See Remarks |
| Stories Total | 3 |
| Size Interior | 1406 Sqft |
| Total Finished Area | 1406 Sqft |
| Type | Row / Townhouse |
Parking
| Attached Garage | 1 |
Land
| Acreage | No |
| Fence Type | Not Fenced |
| Land Amenities | Playground |
| Size Total Text | Unknown |
| Zoning Description | Residential |
Rooms
| Level | Type | Length | Width | Dimensions |
|---|---|---|---|---|
| Second Level | 3pc Bathroom | 9.25 Ft x 4.92 Ft | ||
| Second Level | 4pc Bathroom | 5.92 Ft x 11.33 Ft | ||
| Second Level | Bedroom | 13.92 Ft x 12.42 Ft | ||
| Second Level | Primary Bedroom | 15.50 Ft x 14.67 Ft | ||
| Basement | Bedroom | 14.92 Ft x 10.25 Ft | ||
| Main Level | 2pc Bathroom | 6.17 Ft x 4.58 Ft | ||
| Main Level | Dining Room | 15.58 Ft x 8.75 Ft | ||
| Main Level | Kitchen | 15.58 Ft x 8.75 Ft | ||
| Main Level | Living Room | 13.92 Ft x 13.67 Ft |
https://www.realtor.ca/real-estate/26773761/604-3000j-stewart-creek-drive-canmore-three-sisters

