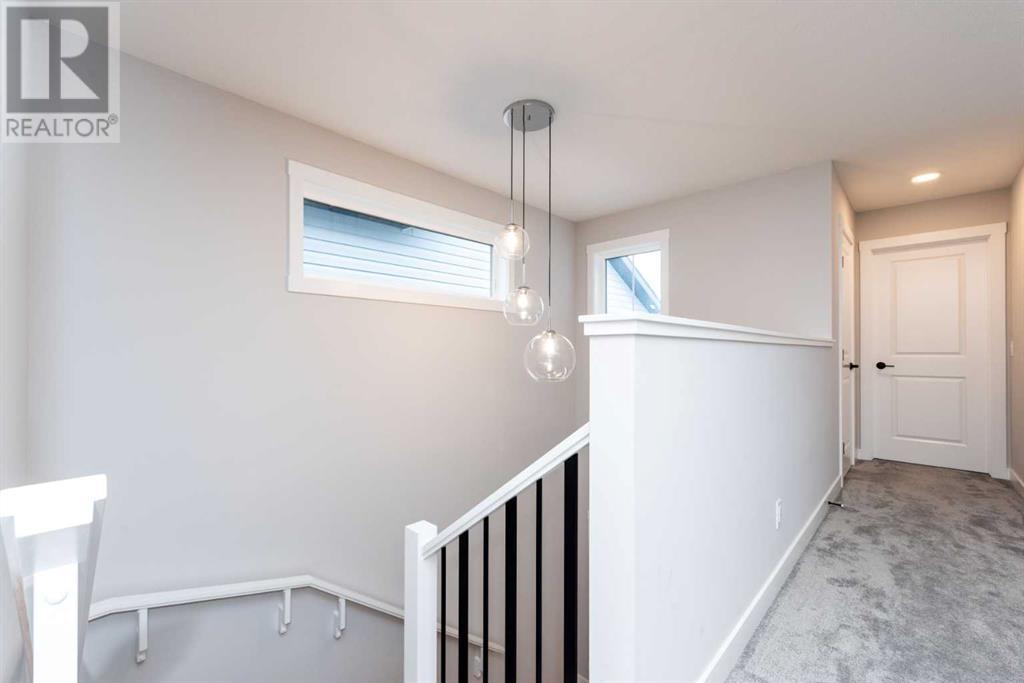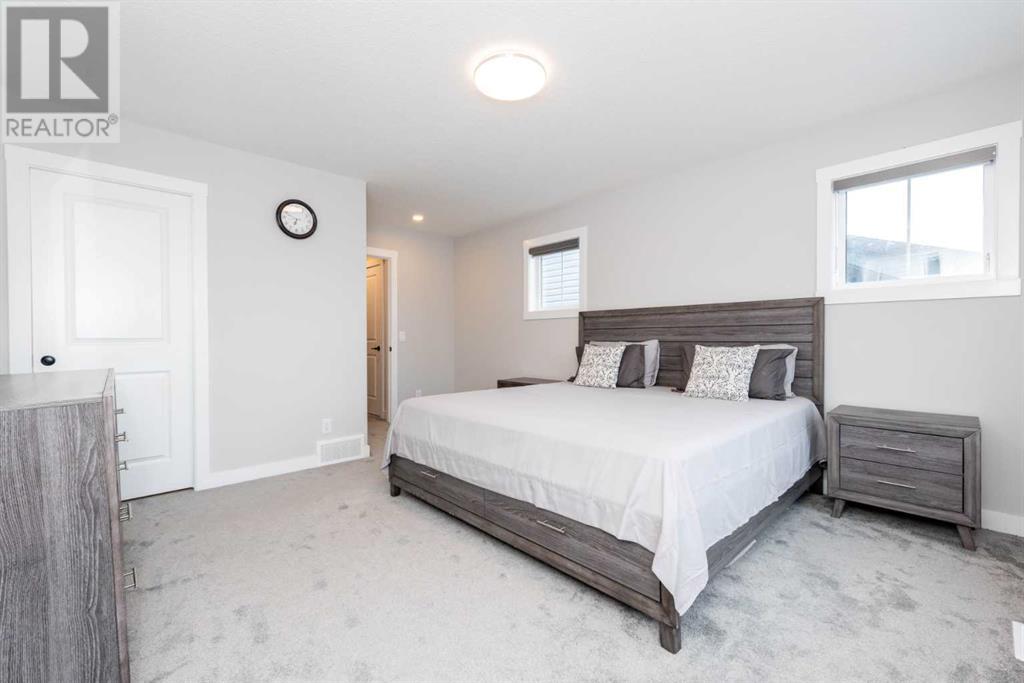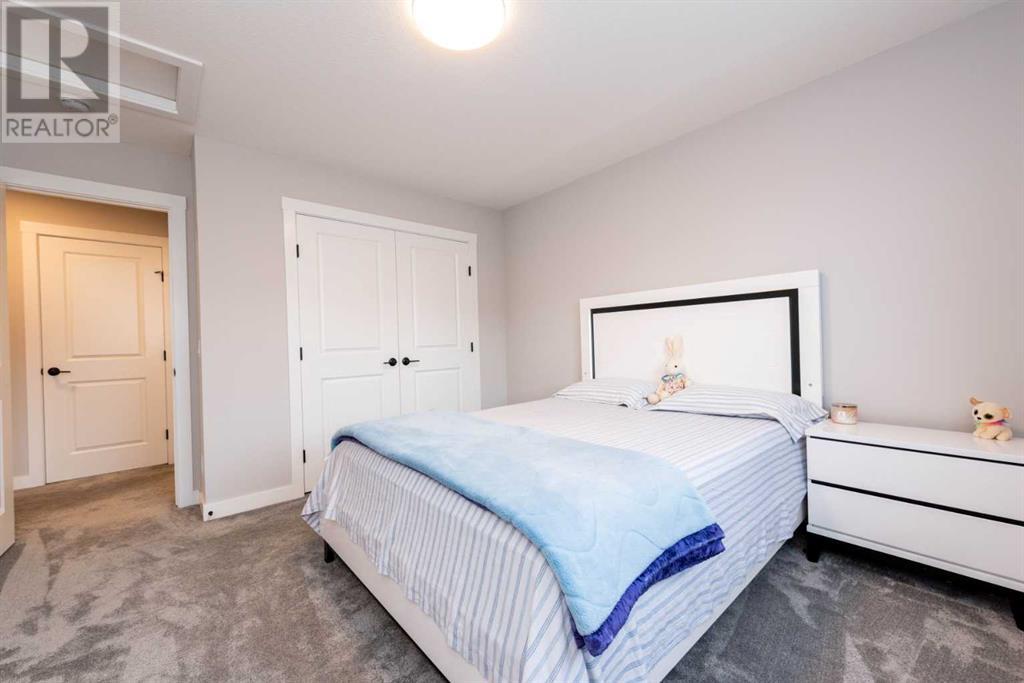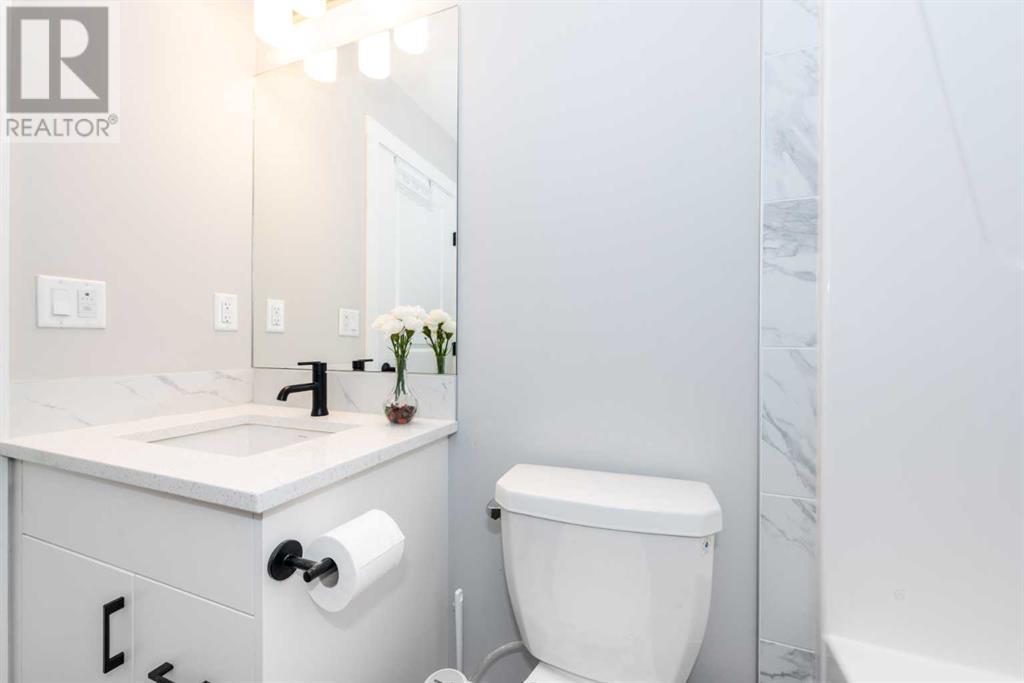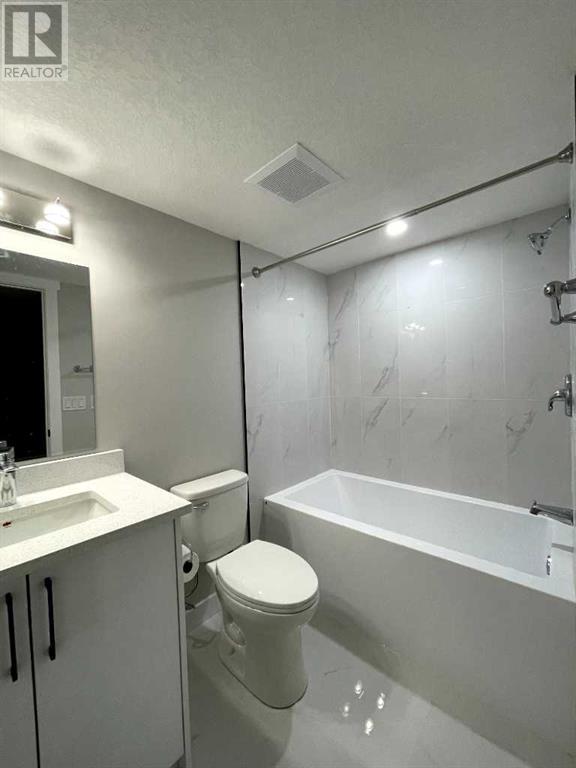4 Bedroom
4 Bathroom
2243 sqft
Fireplace
None
Central Heating, High-Efficiency Furnace
$849,999
Immaculate Single Family Home with Legal Basement Suite in Livingston!Welcome to this stylish, move-in-ready living in one of Calgary’s most vibrant and desirable communities. This beautifully maintained home boasts 3 bedrooms, 2.5 bathrooms, living room, den, loft area above ground with a double car garage, numerous upgrades, and a newly built legal basement suite with two rooms, kitchen, living and dining area, storage space—perfect for added income or extended family living.The open-concept main floor features a spacious kitchen, living, dining, and den area ideal for entertaining and everyday life. Upstairs, you'll find a large bonus room, two cozy bedrooms, a convenient laundry room, and a luxurious master retreat complete with ensuite bath.Step outside to enjoy the fully fenced yard, finished deck, grass in the backyard, with plenty of space to realize your landscaping ideas. Security cameras are included for added peace of mind.Located near the airport and future shopping centre, this home offers unparalleled comfort, functionality, and long-term value.Key Features:3 Bedrooms | 2.5 Bathrooms with 2,243.47 sq ft Above GradeNew Legal Basement Suite with additional 776 sq. ft of space Lot of upgrades including gas cooking range, motorized blinds, 9 ft ceilings on the main floor, granite counter tops, security system, and many moreDouble Attached GarageOpen-Concept Layout with Bonus Room & DenFully Landscaped with Deck & Fenced YardClose to Airport & Future Shopping CentreDon't miss this exceptional opportunity—book your showing today! (id:43352)
Property Details
|
MLS® Number
|
A2204905 |
|
Property Type
|
Single Family |
|
Community Name
|
Livingston |
|
Amenities Near By
|
Shopping |
|
Features
|
No Animal Home, Gas Bbq Hookup |
|
Parking Space Total
|
4 |
|
Plan
|
2111751 |
|
Structure
|
Deck |
Building
|
Bathroom Total
|
4 |
|
Bedrooms Above Ground
|
3 |
|
Bedrooms Below Ground
|
1 |
|
Bedrooms Total
|
4 |
|
Appliances
|
Refrigerator, Water Softener, Gas Stove(s), Dishwasher, Oven, Microwave, Microwave Range Hood Combo, Window Coverings |
|
Basement Development
|
Finished |
|
Basement Features
|
Separate Entrance, Suite |
|
Basement Type
|
Full (finished) |
|
Constructed Date
|
2023 |
|
Construction Style Attachment
|
Detached |
|
Cooling Type
|
None |
|
Exterior Finish
|
Vinyl Siding |
|
Fire Protection
|
Smoke Detectors |
|
Fireplace Present
|
Yes |
|
Fireplace Total
|
1 |
|
Flooring Type
|
Carpeted, Tile, Vinyl Plank |
|
Foundation Type
|
Poured Concrete |
|
Half Bath Total
|
1 |
|
Heating Fuel
|
Natural Gas |
|
Heating Type
|
Central Heating, High-efficiency Furnace |
|
Stories Total
|
2 |
|
Size Interior
|
2243 Sqft |
|
Total Finished Area
|
2243.47 Sqft |
|
Type
|
House |
Parking
Land
|
Acreage
|
No |
|
Fence Type
|
Fence |
|
Land Amenities
|
Shopping |
|
Size Frontage
|
29.33 M |
|
Size Irregular
|
3369.00 |
|
Size Total
|
3369 Sqft|0-4,050 Sqft |
|
Size Total Text
|
3369 Sqft|0-4,050 Sqft |
|
Zoning Description
|
R-g |
Rooms
| Level |
Type |
Length |
Width |
Dimensions |
|
Basement |
3pc Bathroom |
|
|
Measurements not available |
|
Basement |
Bedroom |
|
|
11.42 Ft x 11.08 Ft |
|
Basement |
Office |
|
|
10.25 Ft x 10.00 Ft |
|
Main Level |
2pc Bathroom |
|
|
5.00 Ft x 5.75 Ft |
|
Main Level |
Dining Room |
|
|
9.58 Ft x 11.25 Ft |
|
Main Level |
Kitchen |
|
|
13.17 Ft x 14.75 Ft |
|
Main Level |
Other |
|
|
10.25 Ft x 6.92 Ft |
|
Main Level |
Office |
|
|
9.08 Ft x 7.75 Ft |
|
Upper Level |
4pc Bathroom |
|
|
7.92 Ft x 5.08 Ft |
|
Upper Level |
5pc Bathroom |
|
|
12.17 Ft x 11.17 Ft |
|
Upper Level |
Bedroom |
|
|
10.92 Ft x 13.67 Ft |
|
Upper Level |
Bedroom |
|
|
11.92 Ft x 13.67 Ft |
|
Upper Level |
Family Room |
|
|
16.42 Ft x 15.92 Ft |
|
Upper Level |
Laundry Room |
|
|
7.00 Ft x 6.33 Ft |
|
Upper Level |
Primary Bedroom |
|
|
13.17 Ft x 17.33 Ft |
|
Upper Level |
Other |
|
|
5.08 Ft x 9.08 Ft |
https://www.realtor.ca/real-estate/28217208/61-calhoun-crescent-calgary-livingston


















