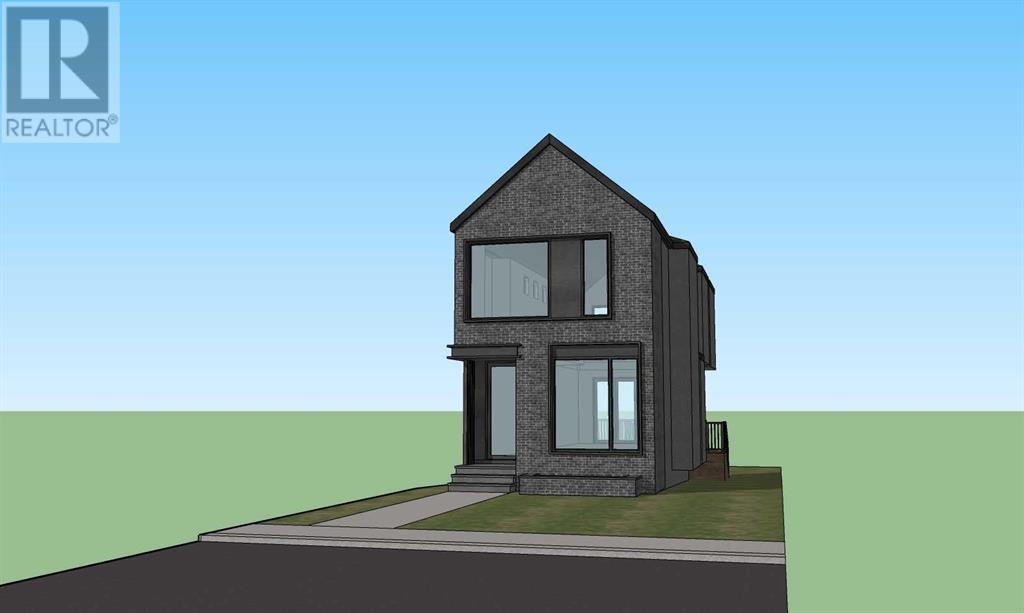618 27 Avenue Nw Calgary, Alberta T2M 2J1
Interested?
Contact us for more information

Thomas Yeung
Associate
(403) 244-5315
www.thomasyeung.ca/
https://www.facebook.com/thomasyeung.ca/?ref=bookmarks
https://www.linkedin.com/in/thomas-yeung-30233521/
$1,299,800
Exclusive Pre-Sale Opportunity on One of Mount Pleasant’s Most Coveted Streets!Experience refined living in this two-storey detached home featuring 4 bedrooms and 3.5 bathrooms, with an anticipated move-in date of July 2025. Meticulously crafted by Saville Homes, this brand-new residence boasts a distinctive, functional layout with thoughtful design throughout. Step inside to find a spacious foyer and 10-foot ceilings on the main floor, enhancing the sense of openness. The elegant dining area flows into a designer kitchen equipped with custom, site-finished cabinetry, a generous island, premium built-in appliances, quartz countertops, and under-cabinet lighting. A beautifully finished great room with a gas fireplace and a built-in mudroom complete the main level. Upstairs, soaring 9-foot ceilings continue into the luxurious primary suite, complete with vaulted ceilings, a spa-like 5-piece ensuite featuring in-floor electric heating, a stand-up shower with luxurious tile, and a spacious walk-in closet separated from the bathroom. Two additional large bedrooms each with its own walk-in closet, a stylish 3-piece bath, and a full laundry room with built-ins complete the upper floor. The fully developed basement features 9-foot ceilings, a large rec room with a wet bar, a fourth bedroom, a 3-piece bath, and ample storage space in the utility room. Additional highlights include A/C and solar panel rough-in, a 200Amp Leviton electrical panel, HRV system, hot water on demand, and a garage subpanel. Double detached garage has foundation walls. Rear deck with Vinyl decking. Perfectly located near schools, a short walk to Confederation Park, and minutes from the vibrant shops and eateries along 4th Street, this home combines quiet luxury with everyday convenience. (id:43352)
Property Details
| MLS® Number | A2219256 |
| Property Type | Single Family |
| Community Name | Mount Pleasant |
| Amenities Near By | Park, Playground, Schools, Shopping |
| Features | Back Lane, Pvc Window, Closet Organizers, No Animal Home, No Smoking Home, Level |
| Parking Space Total | 2 |
| Plan | 3955r |
| Structure | Deck |
Building
| Bathroom Total | 4 |
| Bedrooms Above Ground | 3 |
| Bedrooms Below Ground | 1 |
| Bedrooms Total | 4 |
| Appliances | Washer, Refrigerator, Dishwasher, Wine Fridge, Stove, Dryer, Hood Fan |
| Basement Development | Finished |
| Basement Type | Full (finished) |
| Constructed Date | 2024 |
| Construction Material | Wood Frame |
| Construction Style Attachment | Detached |
| Cooling Type | See Remarks |
| Exterior Finish | Stucco |
| Fireplace Present | Yes |
| Fireplace Total | 1 |
| Flooring Type | Carpeted, Ceramic Tile, Hardwood |
| Foundation Type | Poured Concrete |
| Half Bath Total | 1 |
| Heating Type | Forced Air |
| Stories Total | 2 |
| Size Interior | 1918 Sqft |
| Total Finished Area | 1918 Sqft |
| Type | House |
Parking
| Detached Garage | 2 |
Land
| Acreage | No |
| Fence Type | Fence |
| Land Amenities | Park, Playground, Schools, Shopping |
| Landscape Features | Landscaped |
| Size Depth | 36.57 M |
| Size Frontage | 7.62 M |
| Size Irregular | 26.11 |
| Size Total | 26.11 M2|0-4,050 Sqft |
| Size Total Text | 26.11 M2|0-4,050 Sqft |
| Zoning Description | R-cg |
Rooms
| Level | Type | Length | Width | Dimensions |
|---|---|---|---|---|
| Basement | 3pc Bathroom | 4.92 Ft x 8.00 Ft | ||
| Basement | Bedroom | 9.08 Ft x 13.08 Ft | ||
| Basement | Recreational, Games Room | 14.83 Ft x 27.42 Ft | ||
| Basement | Furnace | 5.08 Ft x 17.42 Ft | ||
| Main Level | 2pc Bathroom | 4.92 Ft x 4.50 Ft | ||
| Main Level | Dining Room | 10.50 Ft x 14.67 Ft | ||
| Main Level | Foyer | 5.42 Ft x 6.08 Ft | ||
| Main Level | Kitchen | 14.25 Ft x 16.92 Ft | ||
| Main Level | Living Room | 15.50 Ft x 19.42 Ft | ||
| Upper Level | 4pc Bathroom | 8.08 Ft x 4.75 Ft | ||
| Upper Level | Bedroom | 9.58 Ft x 13.33 Ft | ||
| Upper Level | Bedroom | 9.75 Ft x 13.33 Ft | ||
| Upper Level | 5pc Bathroom | 10.00 Ft x 9.92 Ft | ||
| Upper Level | Laundry Room | 8.00 Ft x 6.83 Ft | ||
| Upper Level | Primary Bedroom | 15.92 Ft x 18.17 Ft | ||
| Upper Level | Other | 5.50 Ft x 11.58 Ft |
https://www.realtor.ca/real-estate/28290394/618-27-avenue-nw-calgary-mount-pleasant







