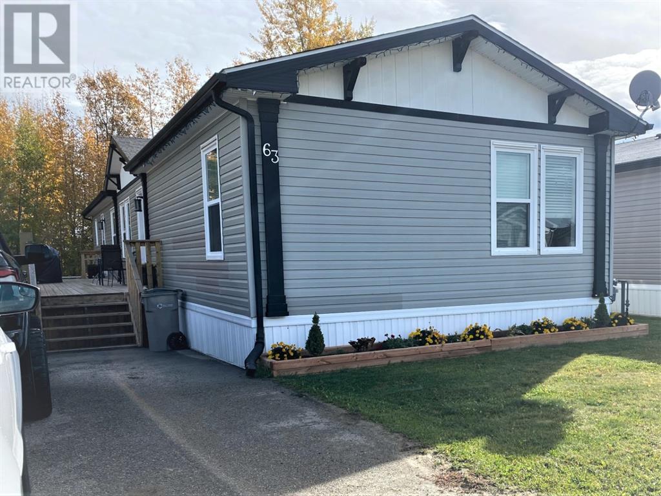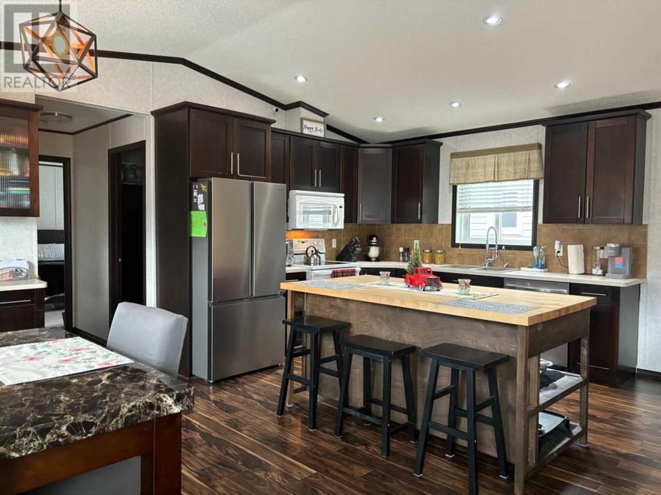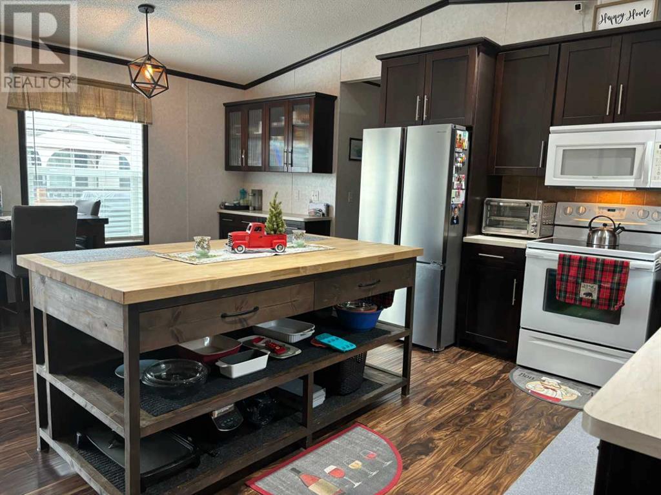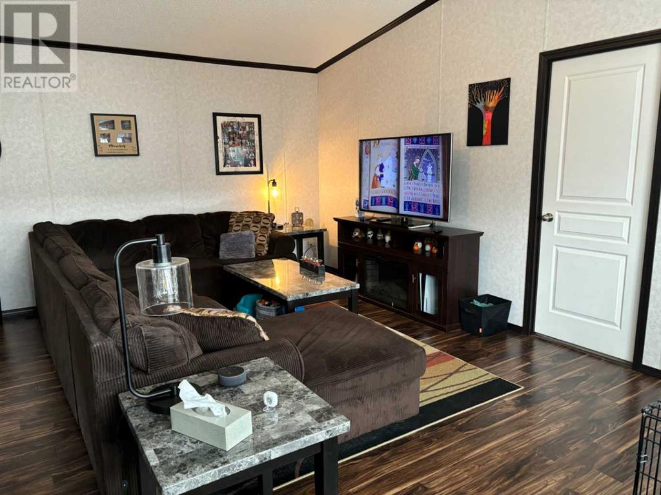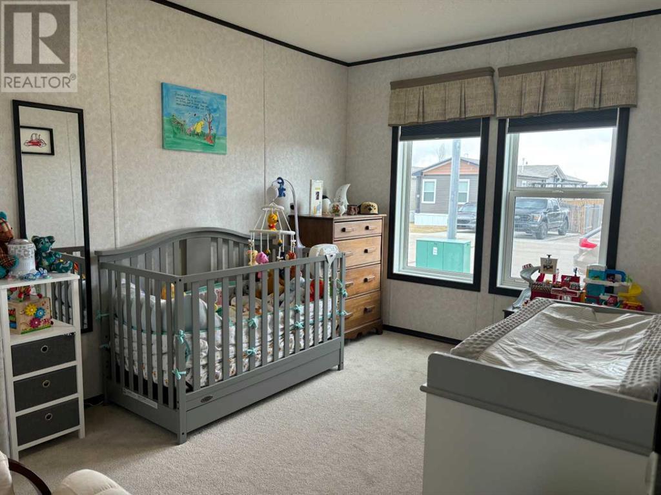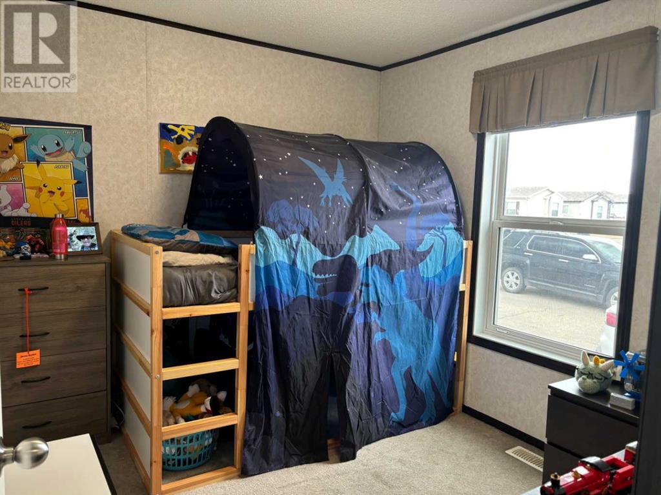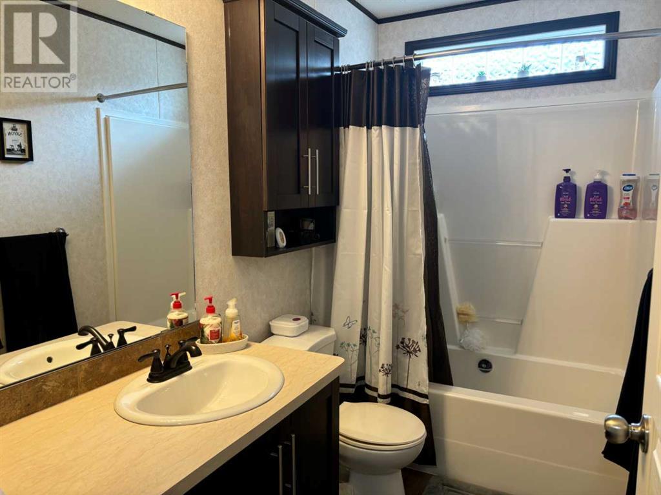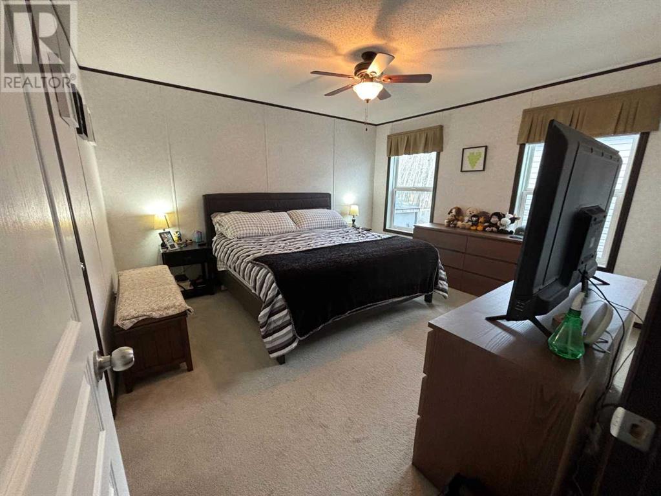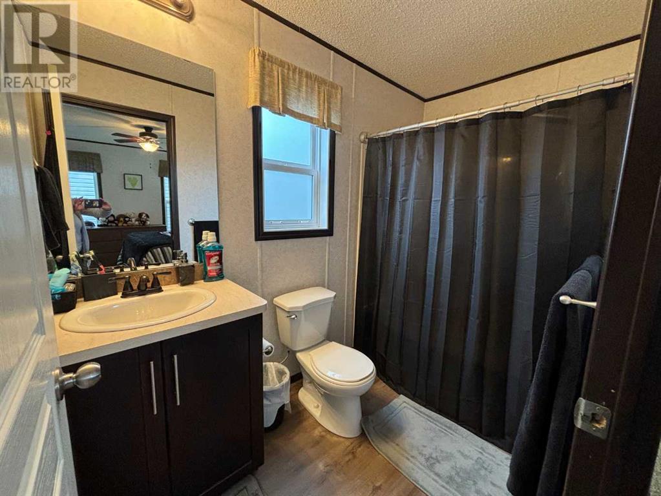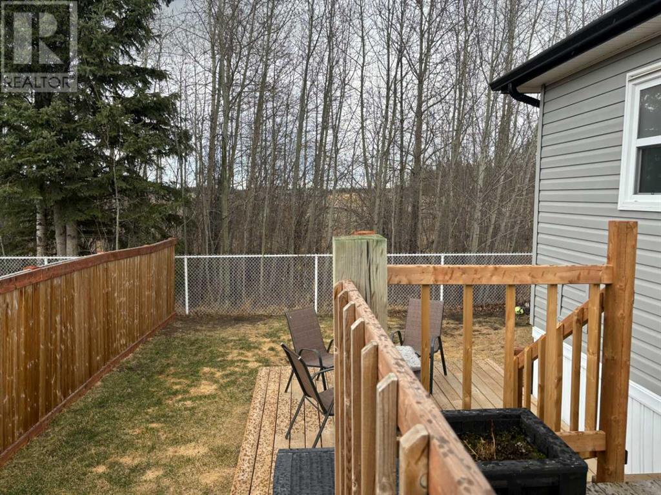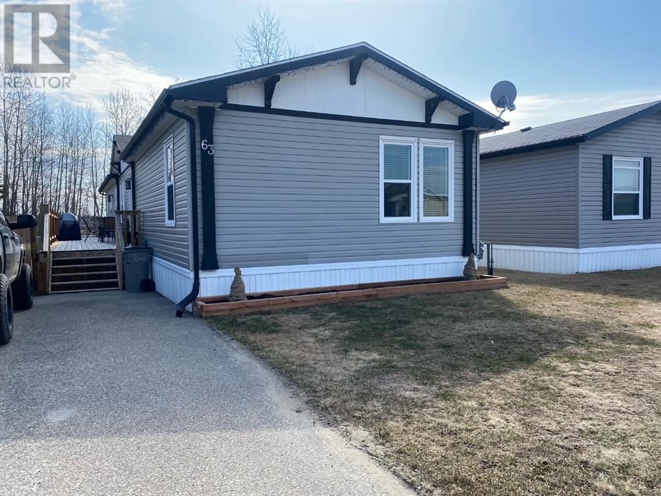4 Bedroom
2 Bathroom
1520 sqft
Mobile Home
Fireplace
None
Forced Air
Landscaped, Lawn
$244,900
This home has a great floor plan for a growing family! Open concept kitchen to the living room, large kitchen Island (3' x6') with ample storage. This home has an extra room with a gas fireplace and can be used for almost anything you need, family room, den or even an extra bedroom. There is 3 nice size bedrooms and 2 full bathrooms and 3 nice size storage closets. Shows pride of ownership and has many improvements ! 2017 living room windows replaced. Newer laminate flooring, vinyl plank flooring in the laundry room and bathrooms, newer kitchen island, newer kitchen sink, washer and dryer are a year old and all light fixtures changed to LED lighting. New fence, updated deck rails (7'x44') with natural gas that runs to it. Lower deck was added a year ago. Comes with a 10x12 shed with top shelving. All appliances stay, fridge and dishwasher are 6 months old. Furnace and ducts cleaned last year. High efficiency thermostat stays with the property. No lot rent and is in move-in ready! (id:43352)
Property Details
|
MLS® Number
|
A2126702 |
|
Property Type
|
Single Family |
|
Features
|
Gas Bbq Hookup, Visitable |
|
Parking Space Total
|
2 |
|
Plan
|
1124800 |
|
Structure
|
Shed, Deck |
Building
|
Bathroom Total
|
2 |
|
Bedrooms Above Ground
|
4 |
|
Bedrooms Total
|
4 |
|
Appliances
|
Refrigerator, Dishwasher, Stove, Microwave Range Hood Combo, Window Coverings, Washer & Dryer |
|
Architectural Style
|
Mobile Home |
|
Basement Type
|
None |
|
Constructed Date
|
2012 |
|
Construction Style Attachment
|
Detached |
|
Cooling Type
|
None |
|
Exterior Finish
|
Vinyl Siding |
|
Fireplace Present
|
Yes |
|
Fireplace Total
|
1 |
|
Flooring Type
|
Laminate, Vinyl |
|
Foundation Type
|
Piled |
|
Heating Fuel
|
Natural Gas |
|
Heating Type
|
Forced Air |
|
Stories Total
|
1 |
|
Size Interior
|
1520 Sqft |
|
Total Finished Area
|
1520 Sqft |
|
Type
|
Manufactured Home/mobile |
Parking
Land
|
Acreage
|
No |
|
Fence Type
|
Fence |
|
Landscape Features
|
Landscaped, Lawn |
|
Size Irregular
|
4838.00 |
|
Size Total
|
4838 Sqft|4,051 - 7,250 Sqft |
|
Size Total Text
|
4838 Sqft|4,051 - 7,250 Sqft |
|
Zoning Description
|
R-mhs |
Rooms
| Level |
Type |
Length |
Width |
Dimensions |
|
Main Level |
Other |
|
|
18.58 Ft x 13.67 Ft |
|
Main Level |
Living Room |
|
|
11.58 Ft x 18.58 Ft |
|
Main Level |
Primary Bedroom |
|
|
12.00 Ft x 12.00 Ft |
|
Main Level |
4pc Bathroom |
|
|
5.33 Ft x 9.25 Ft |
|
Main Level |
Bedroom |
|
|
12.00 Ft x 12.92 Ft |
|
Main Level |
Laundry Room |
|
|
4.83 Ft x 5.00 Ft |
|
Main Level |
Storage |
|
|
5.00 Ft x 6.50 Ft |
|
Main Level |
Bedroom |
|
|
9.17 Ft x 13.25 Ft |
|
Main Level |
Bedroom |
|
|
10.17 Ft x 9.17 Ft |
|
Main Level |
4pc Bathroom |
|
|
9.42 Ft x 5.00 Ft |
https://www.realtor.ca/real-estate/26812371/63-gunderson-drive-whitecourt

