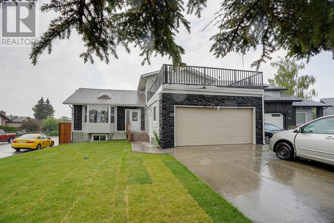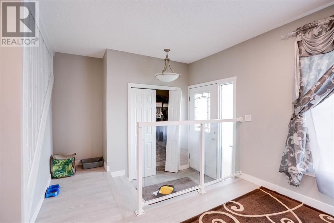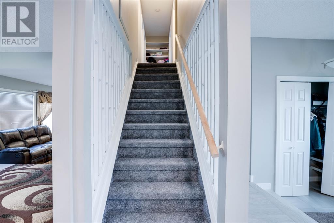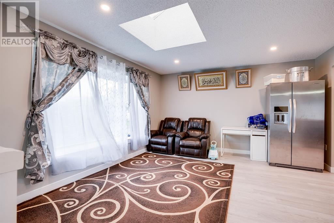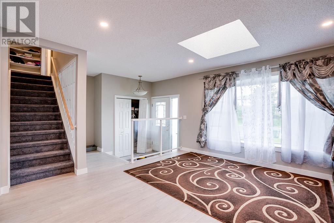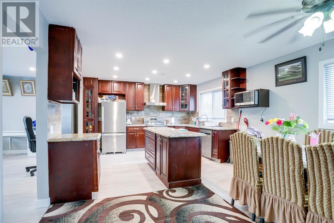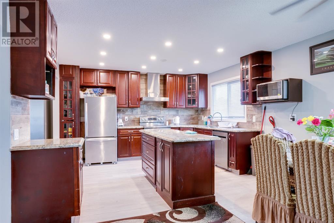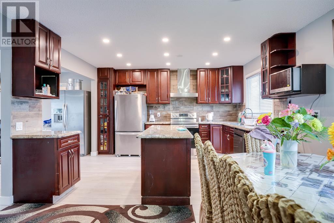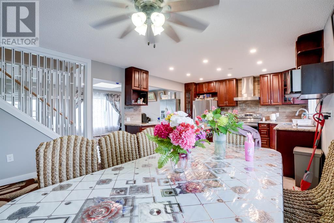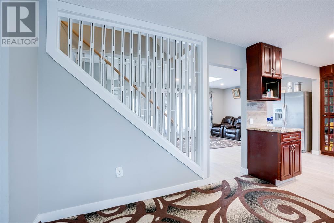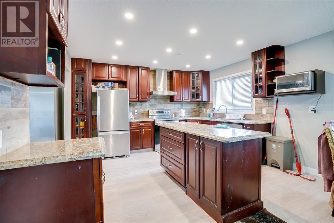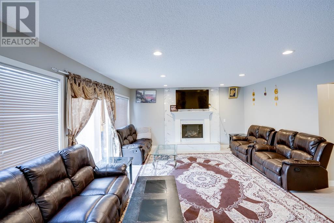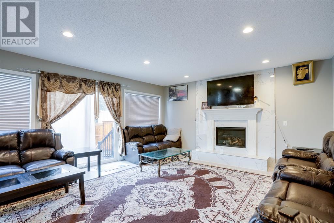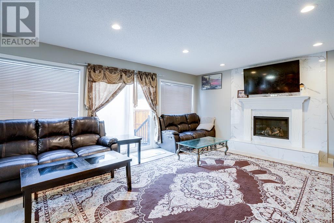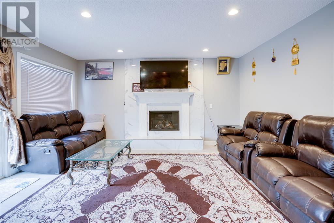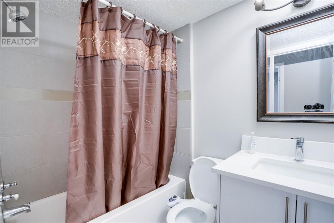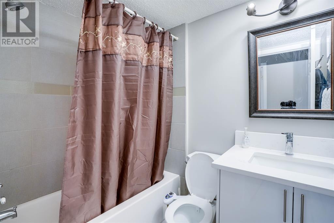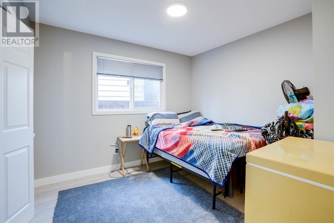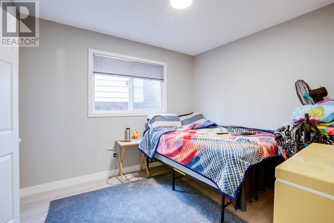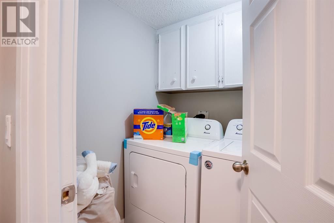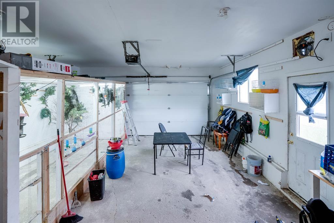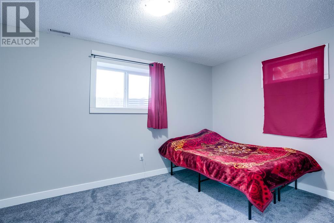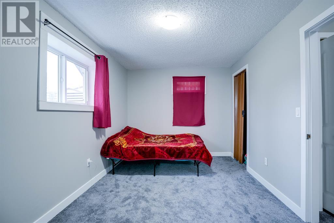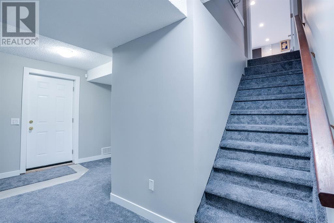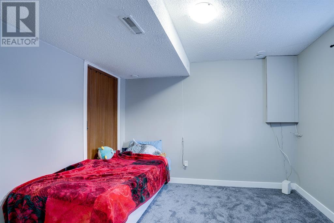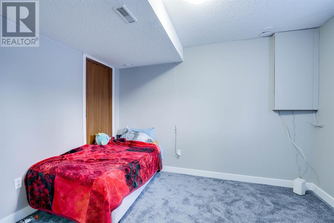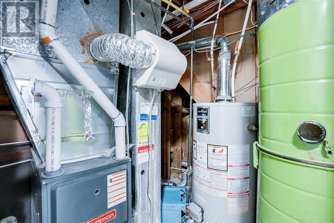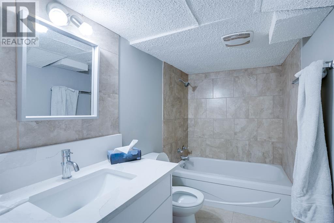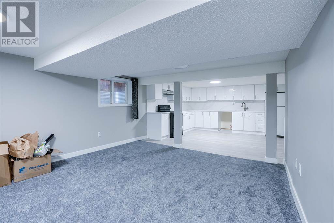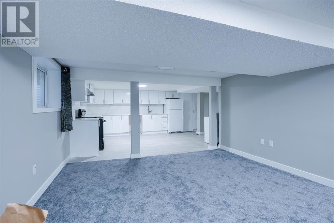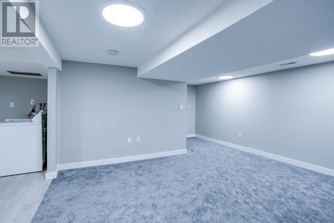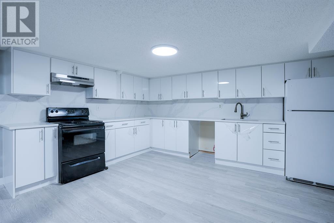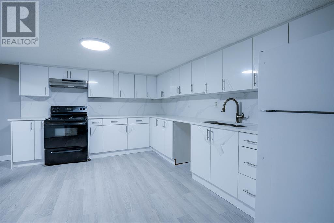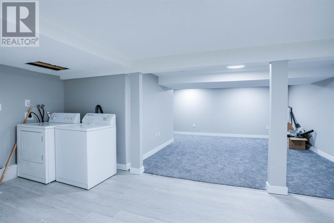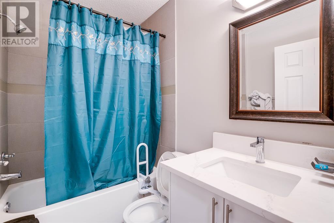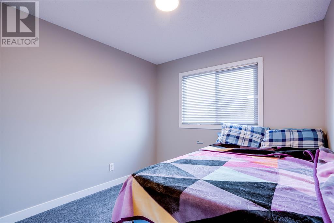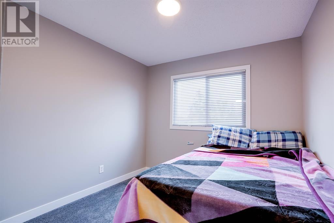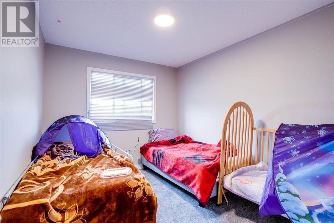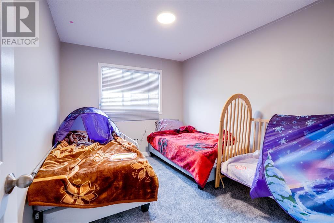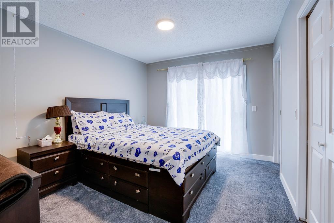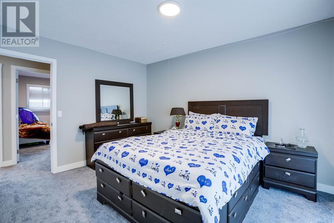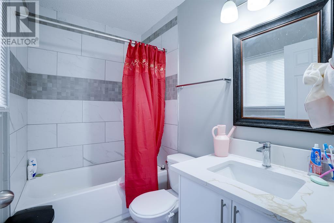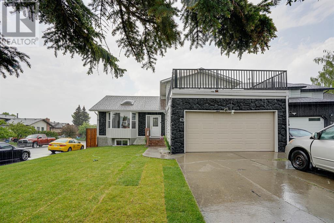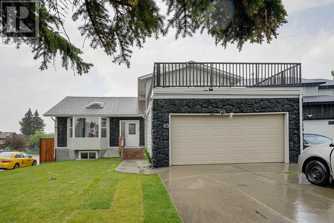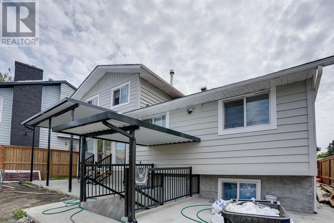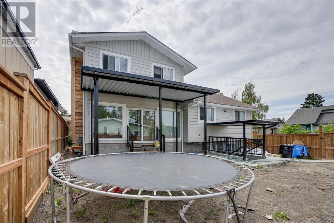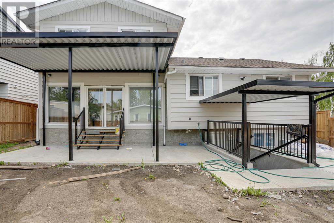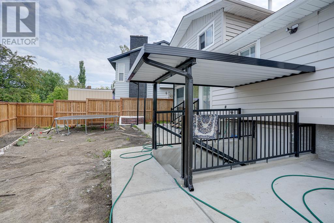63 Whiteram Court Ne Calgary, Alberta T1Y 5J7
Interested?
Contact us for more information

Ali Mehri
Associate
(403) 474-8333
$699,900
Fabulous location in a cul de sac. On arrival you will love the high ceilings, making the house spacious, bright. This home features hard wood flooring and new carpet throughout and newer tiles in the kitchen, laundry room, bathrooms and entrance. The newer kitchen renovation has maple cabinets and granite countertops, stainless steel appliances. The gas burning fireplace in the family room. Upstairs the are three bedrooms, a newly renovated bathrooms and an ensuite. The walk up basement has an illegal suite in it with two bedroom with new egress windows, a spacious kitchen and family room , a bathroom and extra large storage space, the kitchen is spacious. the back yard is fully fenced. (id:43352)
Property Details
| MLS® Number | A2125615 |
| Property Type | Single Family |
| Community Name | Whitehorn |
| Parking Space Total | 4 |
| Plan | 7911475 |
Building
| Bathroom Total | 4 |
| Bedrooms Above Ground | 4 |
| Bedrooms Below Ground | 2 |
| Bedrooms Total | 6 |
| Appliances | Refrigerator, Dishwasher, Stove, Garage Door Opener, Washer & Dryer |
| Basement Features | Separate Entrance, Suite |
| Basement Type | Full |
| Constructed Date | 1981 |
| Construction Material | Wood Frame |
| Construction Style Attachment | Detached |
| Cooling Type | None |
| Fireplace Present | Yes |
| Fireplace Total | 1 |
| Flooring Type | Carpeted, Ceramic Tile, Hardwood, Laminate |
| Foundation Type | Wood |
| Heating Fuel | Natural Gas |
| Heating Type | Forced Air |
| Stories Total | 2 |
| Size Interior | 1714.99 Sqft |
| Total Finished Area | 1714.99 Sqft |
| Type | House |
Parking
| Attached Garage | 2 |
Land
| Acreage | No |
| Fence Type | Fence |
| Size Frontage | 16.2 M |
| Size Irregular | 488.00 |
| Size Total | 488 M2|4,051 - 7,250 Sqft |
| Size Total Text | 488 M2|4,051 - 7,250 Sqft |
| Zoning Description | R-c1 |
Rooms
| Level | Type | Length | Width | Dimensions |
|---|---|---|---|---|
| Basement | Living Room | 4.32 M x 3.94 M | ||
| Basement | Bedroom | 4.27 M x 2.80 M | ||
| Basement | Bedroom | 2.92 M x 3.28 M | ||
| Basement | 3pc Bathroom | 1.47 M x 2.62 M | ||
| Basement | Laundry Room | 1.07 M x 1.68 M | ||
| Basement | Furnace | 2.03 M x 1.80 M | ||
| Basement | Kitchen | 3.81 M x 5.51 M | ||
| Main Level | Other | 6.65 M x 4.04 M | ||
| Main Level | Family Room | 4.12 M x 4.52 M | ||
| Main Level | Bedroom | 3.02 M x 3.12 M | ||
| Main Level | Laundry Room | 1.52 M x 1.50 M | ||
| Main Level | 3pc Bathroom | 2.16 M x 1.52 M | ||
| Main Level | Foyer | 2.16 M x 2.95 M | ||
| Main Level | Living Room | 5.16 M x 4.62 M | ||
| Upper Level | Primary Bedroom | 3.15 M x 3.89 M | ||
| Upper Level | 3pc Bathroom | 2.36 M x 1.52 M | ||
| Upper Level | Bedroom | 3.41 M x 2.80 M | ||
| Upper Level | 3pc Bathroom | 2.19 M x 1.52 M | ||
| Upper Level | Bedroom | 2.77 M x 2.72 M |
https://www.realtor.ca/real-estate/26814565/63-whiteram-court-ne-calgary-whitehorn

