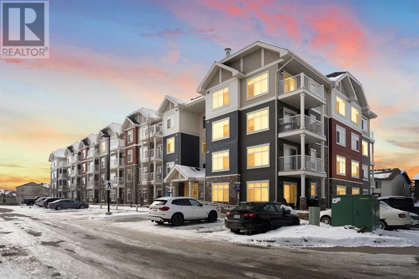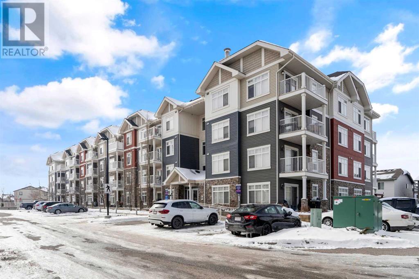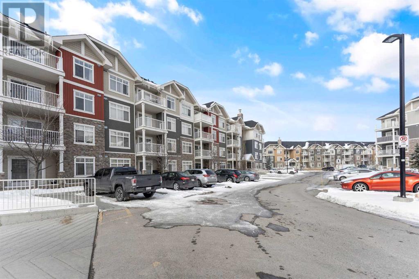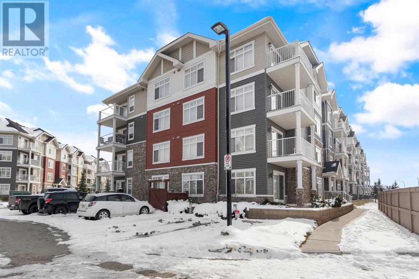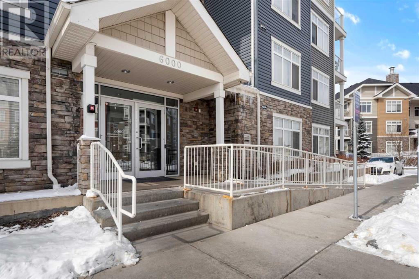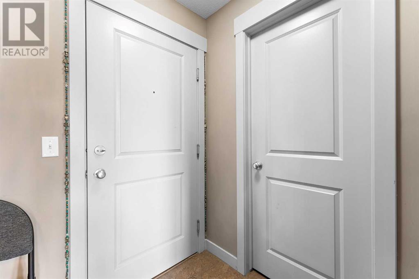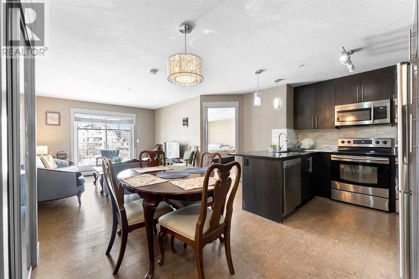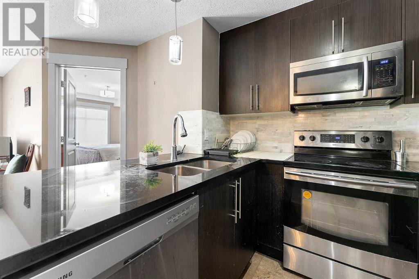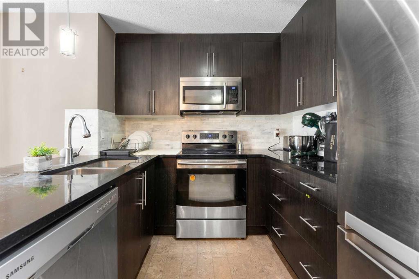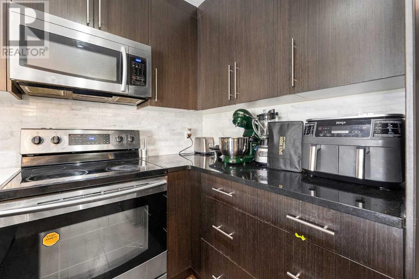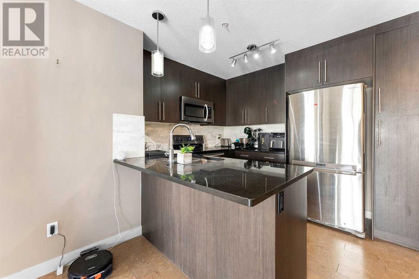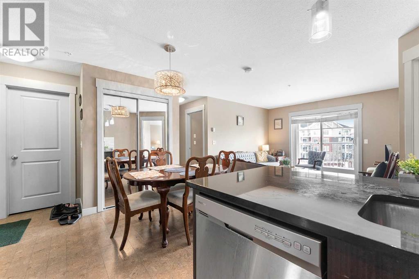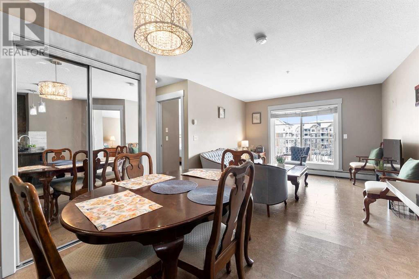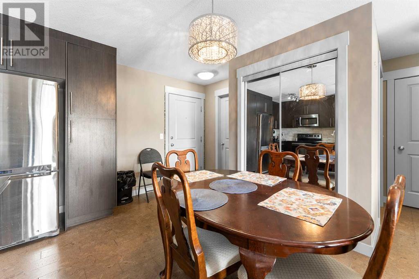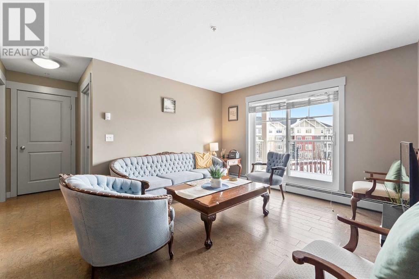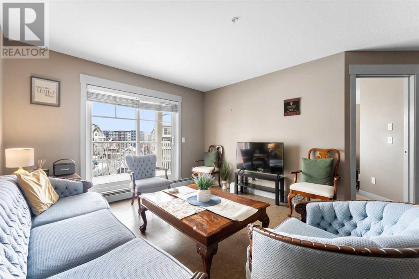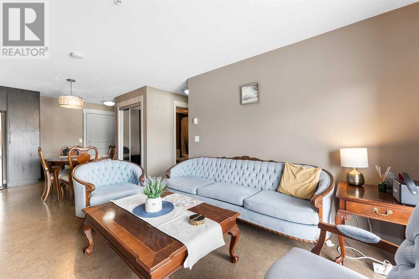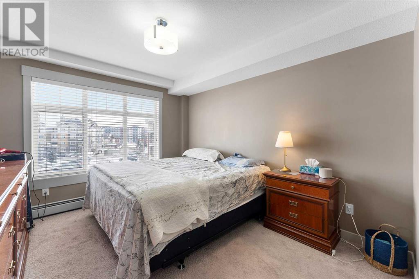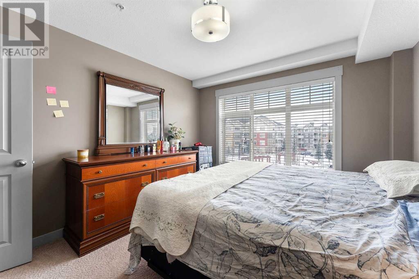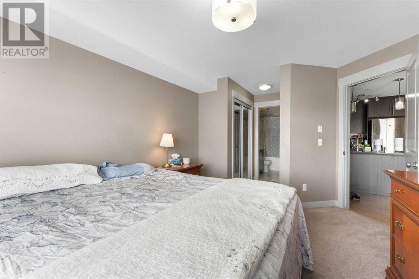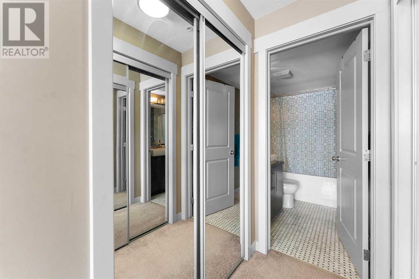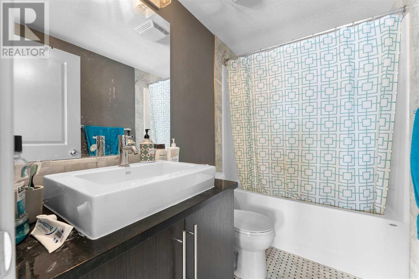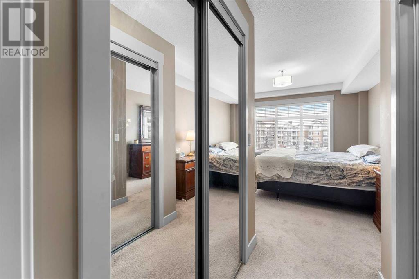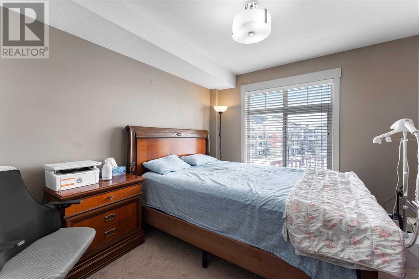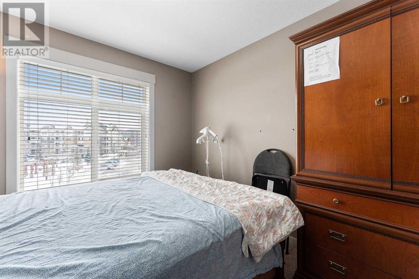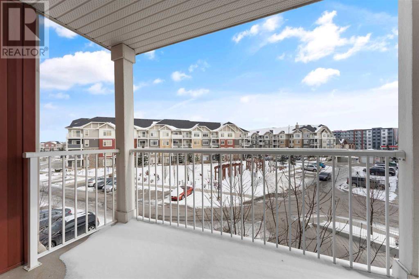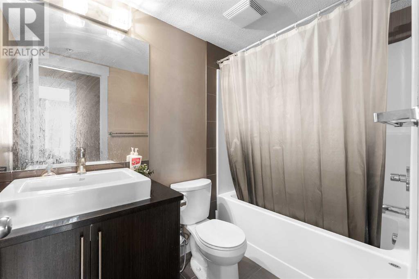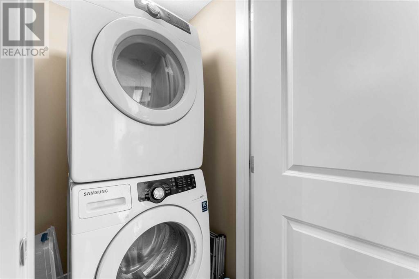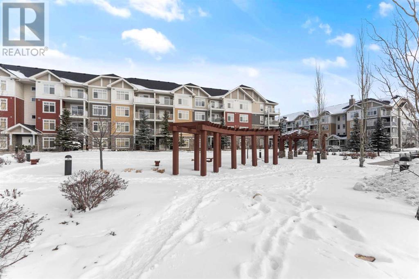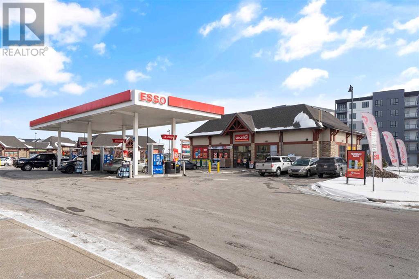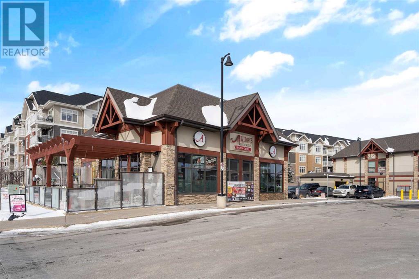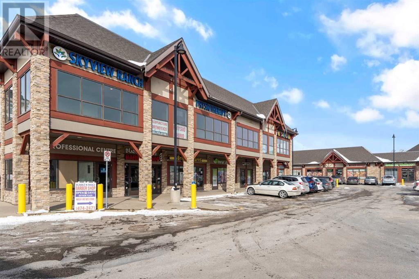6304, 155 Skyview Ranch Way Ne Calgary, Alberta T3N 0L4
Interested?
Contact us for more information

Prakash Limbu
Associate
(403) 266-0941
https://www.prakashlimbu.com/
https://www.facebook.com/plimburealtor/
https://www.linkedin.com/in/prakash-limbu-a2075917
https://www.instagram.com/plimbu.realtor
$329,900Maintenance, Condominium Amenities, Common Area Maintenance, Heat, Insurance, Parking, Property Management, Reserve Fund Contributions, Sewer, Waste Removal, Water
$383.78 Monthly
Maintenance, Condominium Amenities, Common Area Maintenance, Heat, Insurance, Parking, Property Management, Reserve Fund Contributions, Sewer, Waste Removal, Water
$383.78 MonthlyWelcome to your cozy retreat in the vibrant Skyview Ranch community at Skywest Condominiums! This delightful third-floor apartment seamlessly blends comfort and convenience.Step into the updated kitchen, boasting stainless steel appliances, full-height espresso cabinets, granite countertops, and cork flooring throughout the main living area, ideal for everyday living. The airy, open-concept living room extends effortlessly onto your private balcony, perfect for outdoor relaxation or entertaining guests, complete with a handy gas BBQ hookup.Relax in the Primary Bedroom, offering His and Her closets and a 4-piece ensuite bath for added convenience. The smart layout separates the second bedroom, providing privacy and flexibility for guests or family members. Plus, enjoy the ease of in-unit laundry.This home comes with the added bonus of two titled parking spaces, ensuring hassle-free parking for you and your guests.Nestled in an unbeatable location, with quick access to Metis Trail and Stoney Trail, and just a stroll away from transit, bustling shopping centers, and scenic parks, this home promises effortless living and endless opportunities.Whether you're seeking a serene retreat or a savvy investment, this Skyview Ranch gem is your perfect match. Discover comfort and convenience at Skywest Condominiums—your ideal sanctuary awaits. (id:43352)
Property Details
| MLS® Number | A2124102 |
| Property Type | Single Family |
| Community Name | Skyview Ranch |
| Amenities Near By | Park, Playground |
| Community Features | Pets Allowed With Restrictions |
| Features | No Animal Home, No Smoking Home, Parking |
| Parking Space Total | 2 |
| Plan | 1213317 |
Building
| Bathroom Total | 2 |
| Bedrooms Above Ground | 2 |
| Bedrooms Total | 2 |
| Appliances | Range - Electric, Dishwasher, Microwave Range Hood Combo, Washer & Dryer |
| Architectural Style | Low Rise |
| Constructed Date | 2012 |
| Construction Material | Wood Frame |
| Construction Style Attachment | Attached |
| Cooling Type | None |
| Exterior Finish | Vinyl Siding |
| Flooring Type | Carpeted, Linoleum |
| Foundation Type | Poured Concrete |
| Heating Type | Baseboard Heaters |
| Stories Total | 4 |
| Size Interior | 836.1 Sqft |
| Total Finished Area | 836.1 Sqft |
| Type | Apartment |
Land
| Acreage | No |
| Land Amenities | Park, Playground |
| Size Total Text | Unknown |
| Zoning Description | M-2 |
Rooms
| Level | Type | Length | Width | Dimensions |
|---|---|---|---|---|
| Main Level | Pantry | 8.42 Ft x 4.42 Ft | ||
| Main Level | Other | 9.83 Ft x 9.83 Ft | ||
| Main Level | Other | 4.58 Ft x 7.33 Ft | ||
| Main Level | 4pc Bathroom | 8.17 Ft x 4.92 Ft | ||
| Main Level | Other | 5.33 Ft x 7.83 Ft | ||
| Main Level | Primary Bedroom | 11.92 Ft x 10.58 Ft | ||
| Main Level | Living Room | 10.08 Ft x 11.50 Ft | ||
| Main Level | Other | 5.58 Ft x 5.83 Ft | ||
| Main Level | Other | 6.08 Ft x 11.08 Ft | ||
| Main Level | 4pc Bathroom | 8.33 Ft x 4.83 Ft | ||
| Main Level | Laundry Room | 3.67 Ft x 3.50 Ft | ||
| Main Level | Bedroom | 10.67 Ft x 9.67 Ft |
https://www.realtor.ca/real-estate/26772593/6304-155-skyview-ranch-way-ne-calgary-skyview-ranch

