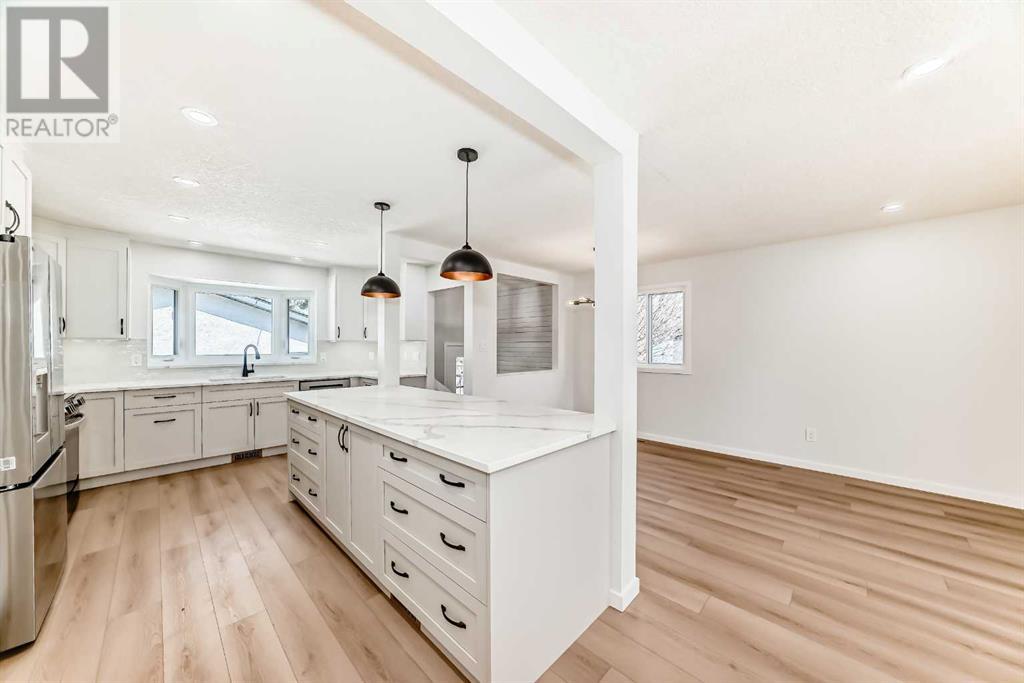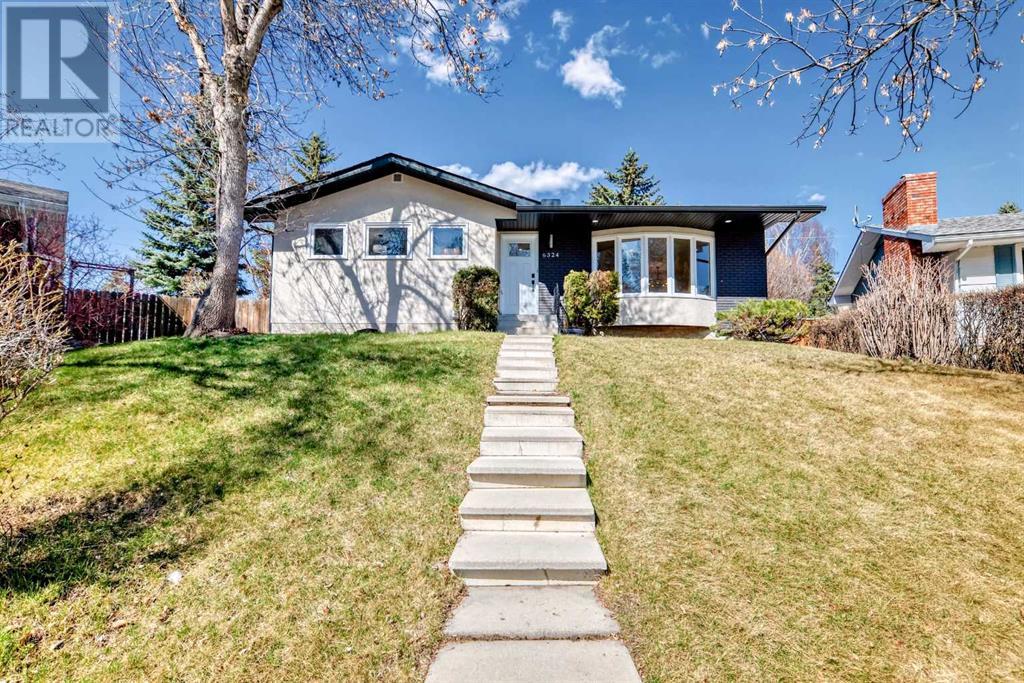6324 Dalbeattie Hill Nw Calgary, Alberta T3A 1M3
Interested?
Contact us for more information

Harry Morgan
Associate
www.harrymorgan.ca/
https://www.facebook.com/harrymorganrealestate/
$969,900
***Fully Renovated - Massive Lot - Quiet Location*** Welcome to the much desired community of Dalhousie! This beautifully renovated home offering over 2,100 SQFT of total living space, nestled on a generous lot in a peaceful neighborhood. Featuring 5 spacious bedrooms and 3 full bathrooms, this home is perfect for families or those looking for extra room to grow. The main floor boasts 3 bedrooms, 2 full bathrooms, luxury plank flooring, NEW WINDOWS, quartz countertops, custom cabinetry, high-end stainless steel appliances including a convection oven with air fryer and a large island that can seat 4-5 people—ideal for both everyday living and entertaining. Downstairs, you'll find a fully finished basement with NEW FURNACE, NEW HOT WATER TANK, 2 additional bedrooms, a full bath, and a large, open family room—perfect for movie nights or hosting guests. Enjoy the convenience of a double detached garage and a location close to schools, parks, shopping, and public transit. Don’t miss out—call today to book your private showing! (id:43352)
Property Details
| MLS® Number | A2214547 |
| Property Type | Single Family |
| Community Name | Dalhousie |
| Amenities Near By | Park, Playground, Schools, Shopping |
| Features | See Remarks, Back Lane |
| Parking Space Total | 2 |
| Plan | 5767jk |
Building
| Bathroom Total | 3 |
| Bedrooms Above Ground | 3 |
| Bedrooms Below Ground | 2 |
| Bedrooms Total | 5 |
| Appliances | Washer, Refrigerator, Dishwasher, Stove, Dryer, Microwave, Freezer |
| Architectural Style | Bungalow |
| Basement Development | Finished |
| Basement Type | Full (finished) |
| Constructed Date | 1969 |
| Construction Material | Wood Frame |
| Construction Style Attachment | Detached |
| Cooling Type | None |
| Exterior Finish | Brick, Stucco |
| Flooring Type | Carpeted, Vinyl Plank |
| Foundation Type | Poured Concrete |
| Heating Fuel | Natural Gas |
| Heating Type | Forced Air |
| Stories Total | 1 |
| Size Interior | 1124 Sqft |
| Total Finished Area | 1123.87 Sqft |
| Type | House |
Parking
| Detached Garage | 2 |
Land
| Acreage | No |
| Fence Type | Fence |
| Land Amenities | Park, Playground, Schools, Shopping |
| Size Depth | 47.88 M |
| Size Frontage | 12.54 M |
| Size Irregular | 688.00 |
| Size Total | 688 M2|7,251 - 10,889 Sqft |
| Size Total Text | 688 M2|7,251 - 10,889 Sqft |
| Zoning Description | R-cg |
Rooms
| Level | Type | Length | Width | Dimensions |
|---|---|---|---|---|
| Basement | 4pc Bathroom | 8.50 Ft x 4.92 Ft | ||
| Basement | Bedroom | 13.00 Ft x 9.00 Ft | ||
| Basement | Bedroom | 10.33 Ft x 10.00 Ft | ||
| Basement | Laundry Room | 9.08 Ft x 13.83 Ft | ||
| Basement | Family Room | 19.00 Ft x 21.50 Ft | ||
| Main Level | 3pc Bathroom | 4.33 Ft x 4.92 Ft | ||
| Main Level | 4pc Bathroom | 9.08 Ft x 4.92 Ft | ||
| Main Level | Bedroom | 12.83 Ft x 7.83 Ft | ||
| Main Level | Bedroom | 9.25 Ft x 11.00 Ft | ||
| Main Level | Dining Room | 9.00 Ft x 9.00 Ft | ||
| Main Level | Other | 11.25 Ft x 3.83 Ft | ||
| Main Level | Kitchen | 16.00 Ft x 12.00 Ft | ||
| Main Level | Living Room | 15.00 Ft x 10.00 Ft | ||
| Main Level | Primary Bedroom | 12.42 Ft x 11.33 Ft |
https://www.realtor.ca/real-estate/28216828/6324-dalbeattie-hill-nw-calgary-dalhousie




















































