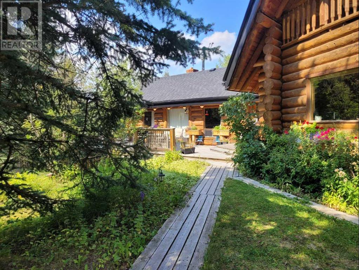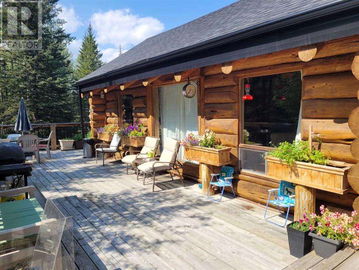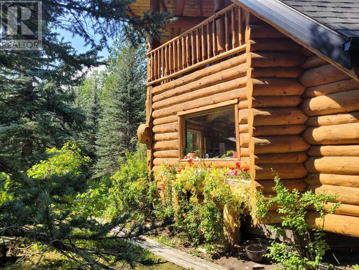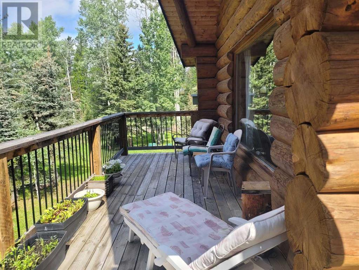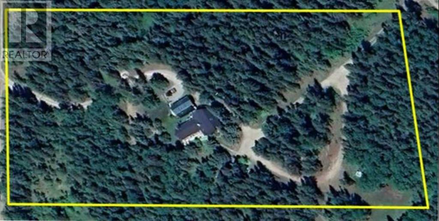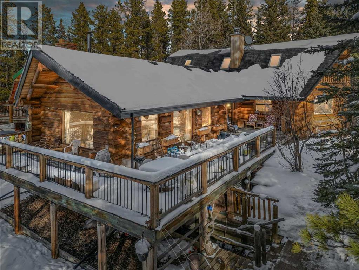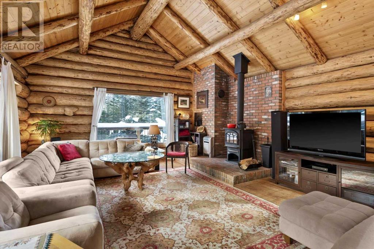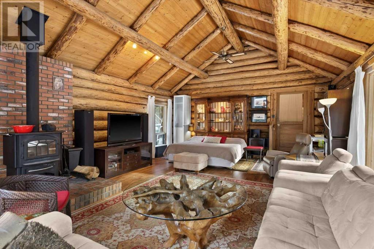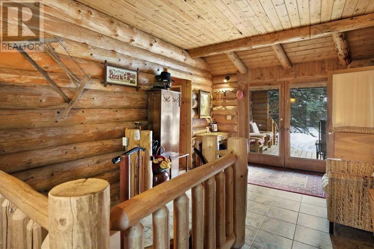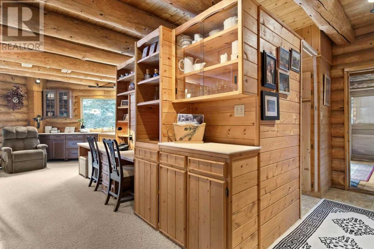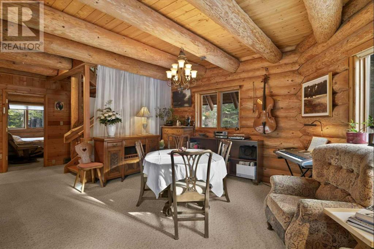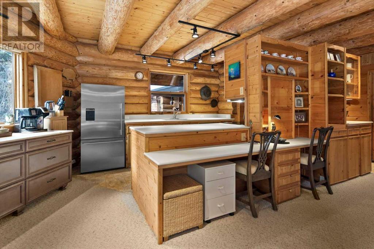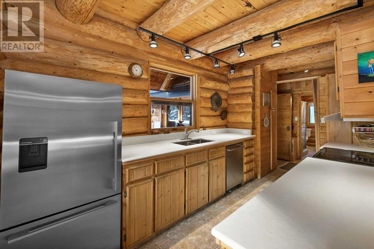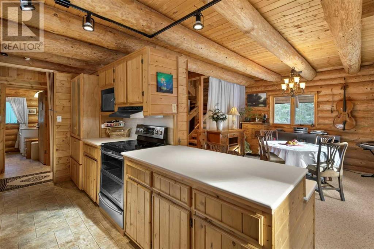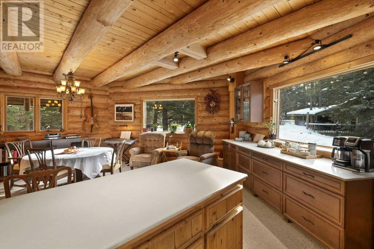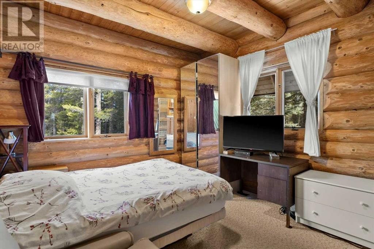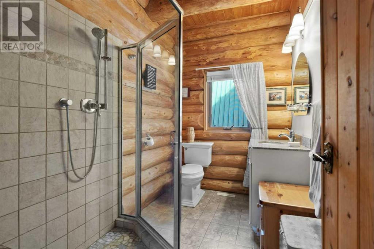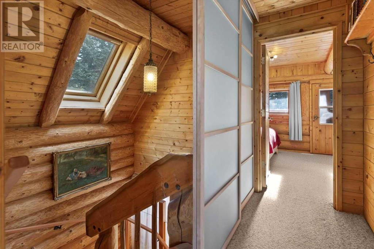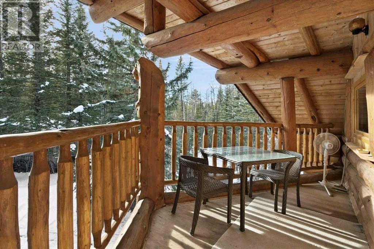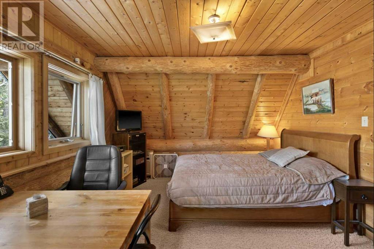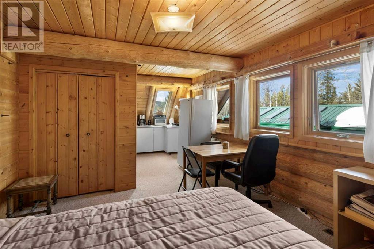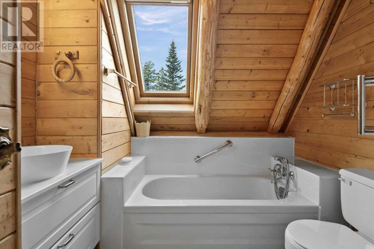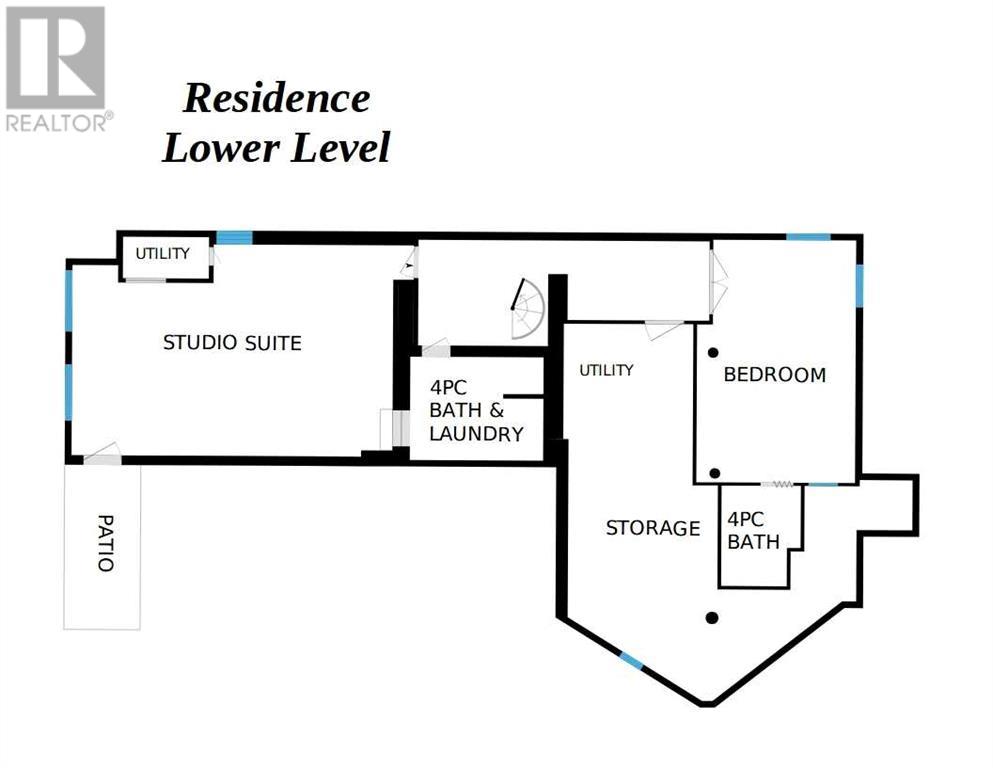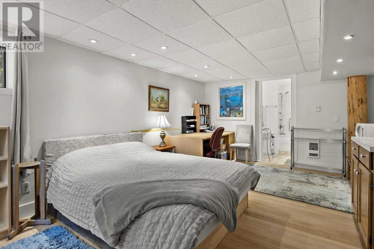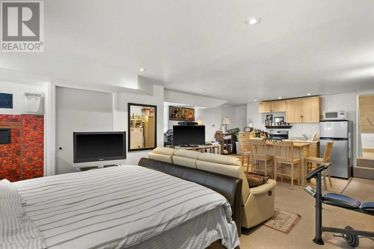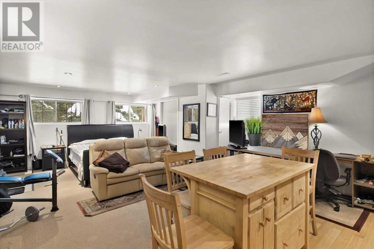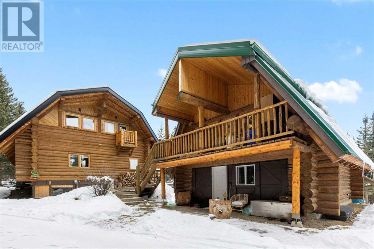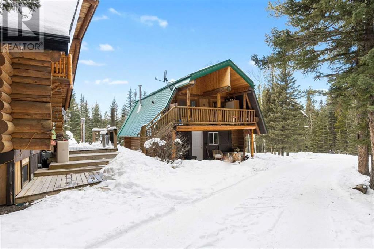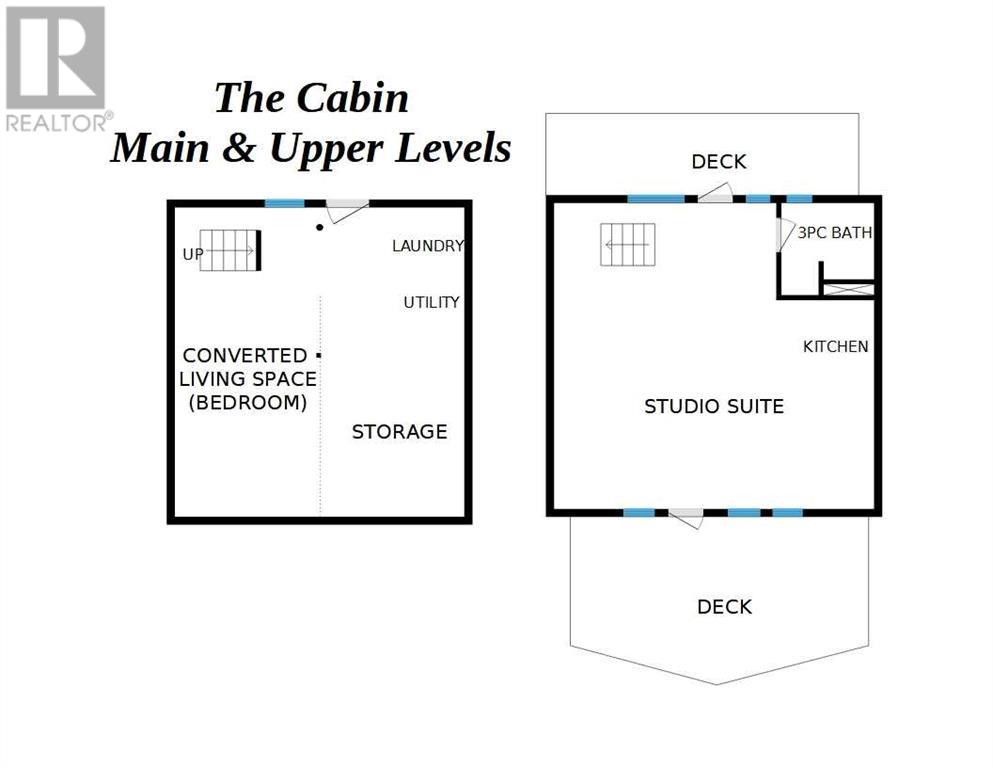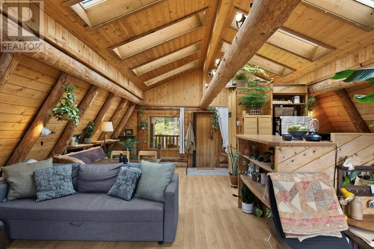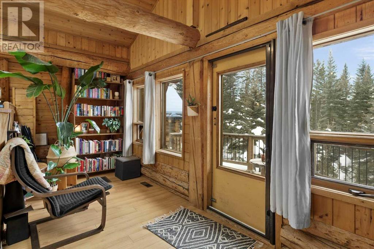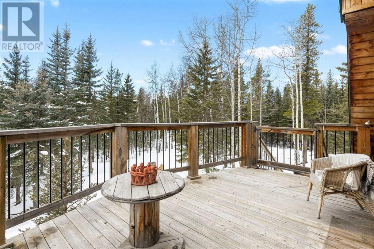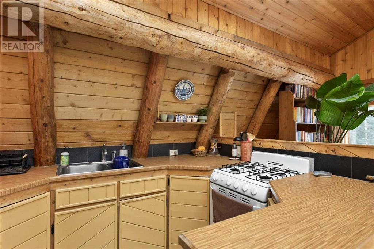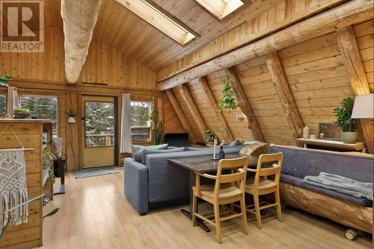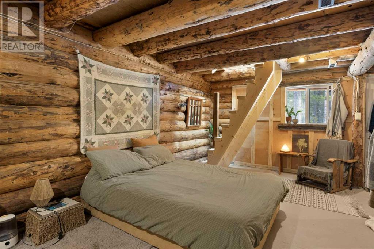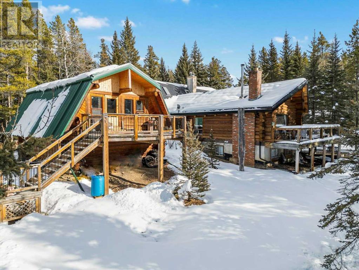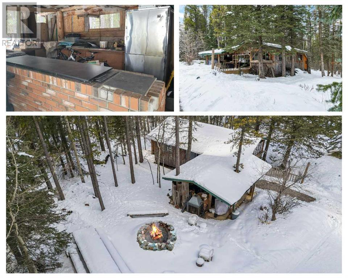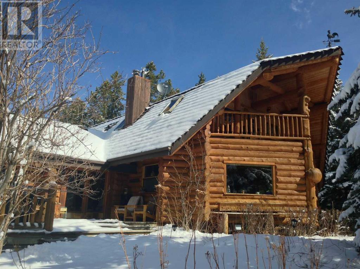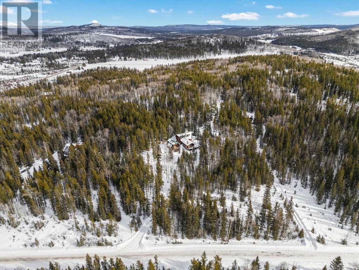64 Breezewood Bay Bragg Creek, Alberta T0L 0K0
Interested?
Contact us for more information
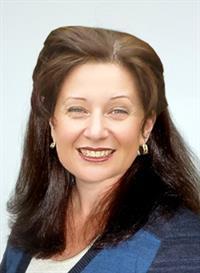
Megan Stuart
Associate
www.calgaryhomelocators.com/
https://www.linkedin.com/in/megan-stuart-0222042/
$1,750,000
Nestled on 5.21 acres amidst towering spruce, pine and poplar in stunning West Bragg Creek, this timeless custom log home exudes tremendous charm and offers endless possibilities. With over 4200sf of developed living space, this property is a multi-generational haven or income-generating retreat (Past income has exceeded $50k/yr while the seller lived there!). Located between Bragg Creek Provincial Park and Kananaskis Country (West Bragg Creek Day Use Area) and only minutes from each, the allure of riding, hiking, skiing and biking promise endless outdoor adventures. Formerly a Bed & Breakfast, this property has an abundance of distinct, interconnected living spaces. Multiple massive decks, patios and balconies capture the sun and invite wildlife to visit. In the main residence, a large foyer with two entrances beckons you inside. The home features a welcoming "Grand Room" with vaulted ceilings and a wood-burning stove, perfect for hosting gatherings. The central kitchen boasts huge picture windows, ample counter space, and a generous dining room, ideal for unforgettable kitchen parties. Convenience meets comfort with a main floor laundry room (One of three!) and bedroom. The upper level presents a primary bedroom with its' own secluded, covered balcony, plus a 5pc bath and a secondary bedroom with kitchenette and small balcony. The basement offers a primary-sized bedroom with 4pc ensuite, and a studio suite (Illegal) with a private walk-up entrance and deck, accessible through the main house or fully contained. The detached double garage nicknamed "The Cabin," is an eye-catching converted living space (Self contained, illegal) featuring its own balconies, patio and numerous skylights. Gardens brimming with flowers frame the natural setting, inviting relaxation and tranquility. With two driveway entrances joining at a massive driveway loop, plus RV parking, there's lots of room to maneuver the "toys". A detached pavilion boasts a party room which doubles as a carpor t, an outdoor kitchen and a workshop, plus it's adjacent to an enormous firepit, a hand crafted log picnic table (20' long!) and a second well with hand pump! This property is a gathering place for friends and family and is an opportunity not to be missed! (id:43352)
Property Details
| MLS® Number | A2108594 |
| Property Type | Single Family |
| Community Name | West Bragg Creek |
| Features | Other |
| Parking Space Total | 10 |
| Plan | 9510290 |
| Structure | Workshop, See Remarks, Deck |
| View Type | View |
Building
| Bathroom Total | 5 |
| Bedrooms Above Ground | 3 |
| Bedrooms Below Ground | 3 |
| Bedrooms Total | 6 |
| Appliances | See Remarks |
| Basement Development | Finished |
| Basement Features | Walk-up, Suite |
| Basement Type | Full (finished) |
| Constructed Date | 1979 |
| Construction Material | Log |
| Construction Style Attachment | Detached |
| Cooling Type | None |
| Exterior Finish | Log |
| Fireplace Present | Yes |
| Fireplace Total | 2 |
| Flooring Type | Carpeted, Ceramic Tile, Laminate |
| Foundation Type | Poured Concrete |
| Heating Fuel | Natural Gas |
| Heating Type | Forced Air |
| Stories Total | 2 |
| Size Interior | 2368 Sqft |
| Total Finished Area | 2368 Sqft |
| Type | House |
| Utility Water | Well |
Parking
| Carport | |
| Garage | |
| Detached Garage | 2 |
| Garage | |
| Gravel | |
| R V | |
| See Remarks |
Land
| Acreage | Yes |
| Fence Type | Not Fenced |
| Landscape Features | Landscaped |
| Sewer | Septic Field, Septic Tank |
| Size Depth | 216 M |
| Size Frontage | 100 M |
| Size Irregular | 5.21 |
| Size Total | 5.21 Ac|5 - 9.99 Acres |
| Size Total Text | 5.21 Ac|5 - 9.99 Acres |
| Zoning Description | R-rur |
Rooms
| Level | Type | Length | Width | Dimensions |
|---|---|---|---|---|
| Lower Level | 4pc Bathroom | 8.17 Ft x 6.25 Ft | ||
| Lower Level | Bedroom | 19.75 Ft x 12.50 Ft | ||
| Lower Level | Hall | 6.50 Ft x 12.75 Ft | ||
| Lower Level | Storage | 30.67 Ft x 27.50 Ft | ||
| Lower Level | Furnace | 3.33 Ft x 6.75 Ft | ||
| Lower Level | 4pc Bathroom | 8.42 Ft x 10.50 Ft | ||
| Main Level | 3pc Bathroom | 9.83 Ft x 6.25 Ft | ||
| Main Level | Bedroom | 11.75 Ft x 11.33 Ft | ||
| Main Level | Dining Room | 22.83 Ft x 14.92 Ft | ||
| Main Level | Foyer | 18.25 Ft x 11.17 Ft | ||
| Main Level | Kitchen | 21.58 Ft x 9.08 Ft | ||
| Main Level | Laundry Room | 11.75 Ft x 5.58 Ft | ||
| Main Level | Great Room | 17.75 Ft x 26.00 Ft | ||
| Upper Level | 5pc Bathroom | 8.17 Ft x 7.08 Ft | ||
| Upper Level | Bedroom | 11.67 Ft x 14.42 Ft | ||
| Upper Level | Other | 8.58 Ft x 6.75 Ft | ||
| Upper Level | Primary Bedroom | 11.17 Ft x 21.17 Ft | ||
| Unknown | Bedroom | 17.17 Ft x 26.92 Ft | ||
| Unknown | 3pc Bathroom | 6.58 Ft x 6.75 Ft | ||
| Unknown | Guest Suite | 22.92 Ft x 22.33 Ft | ||
| Unknown | Bedroom | 10.75 Ft x 22.58 Ft | ||
| Unknown | Furnace | 9.92 Ft x 22.58 Ft |
https://www.realtor.ca/real-estate/26600854/64-breezewood-bay-bragg-creek-west-bragg-creek

