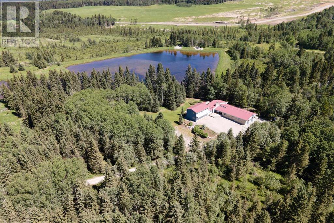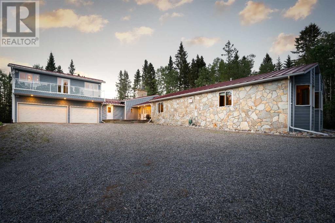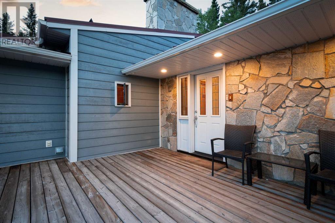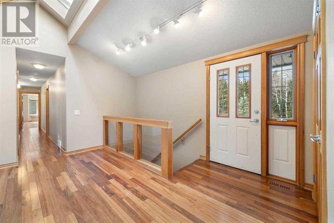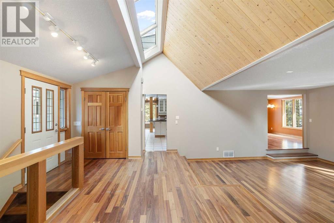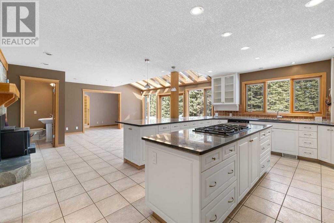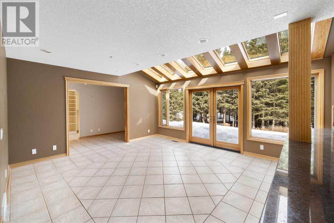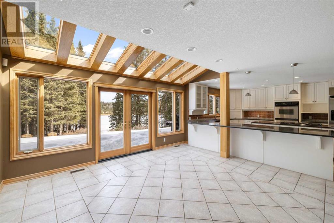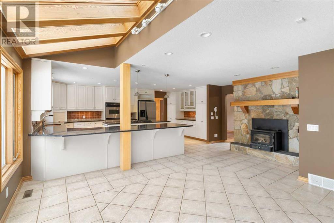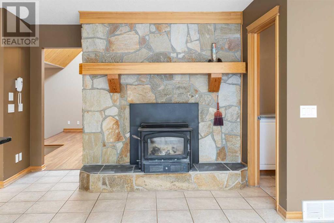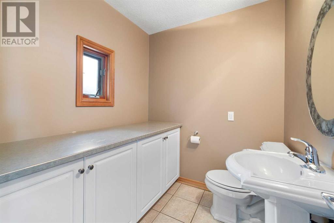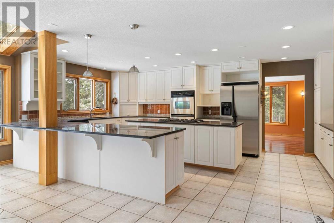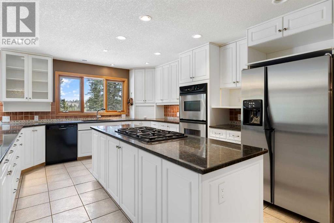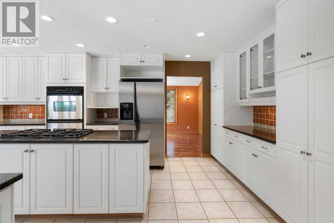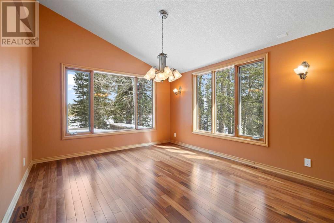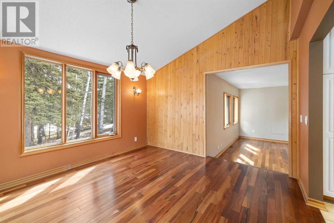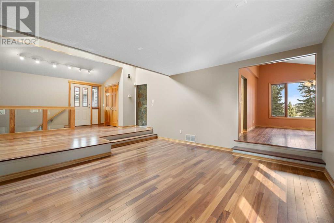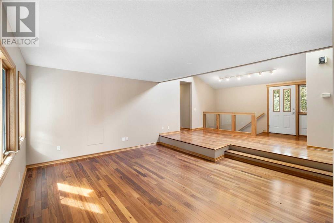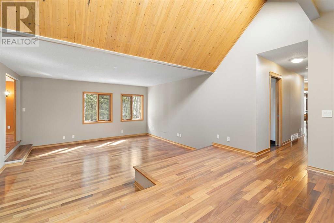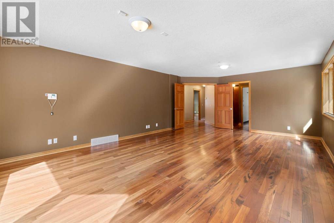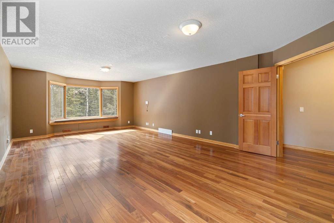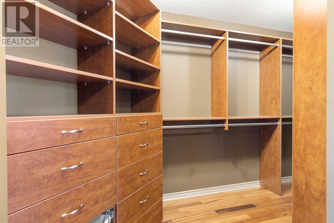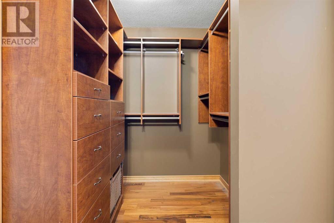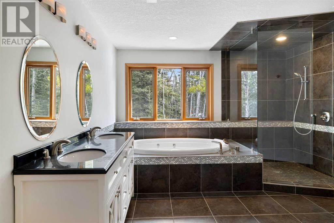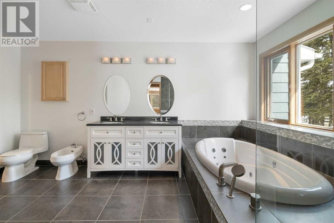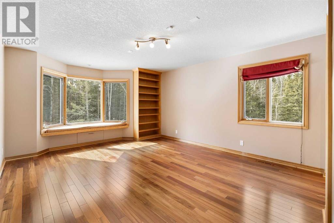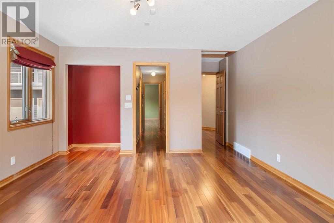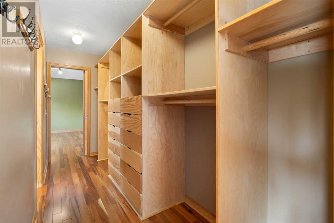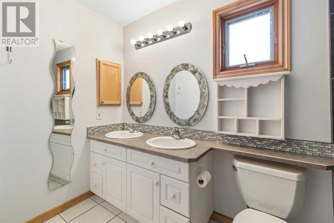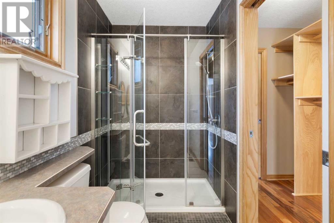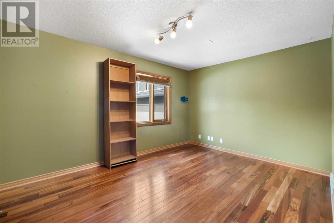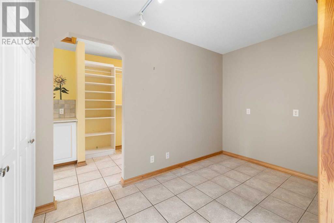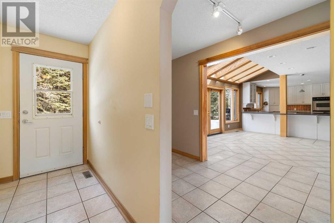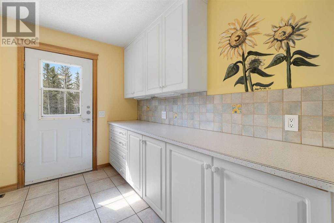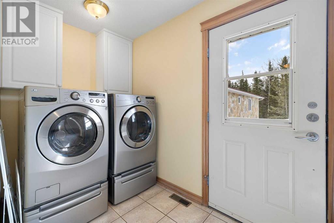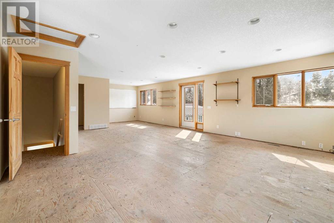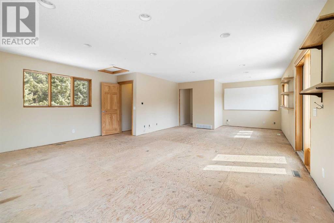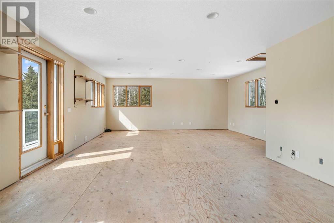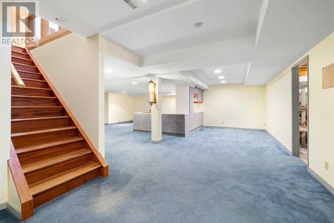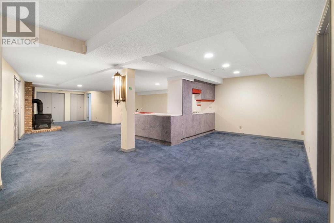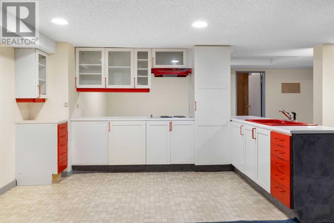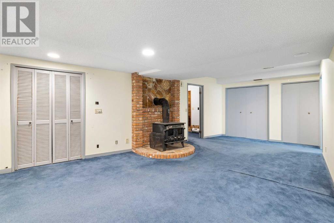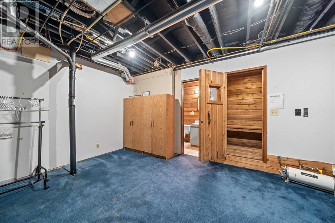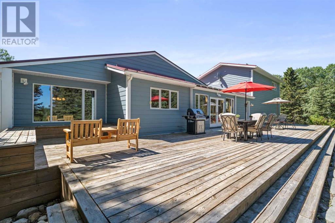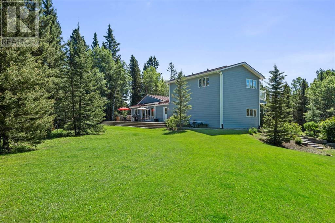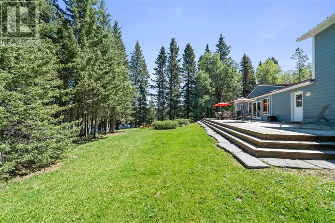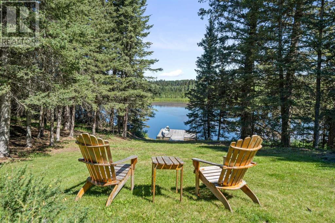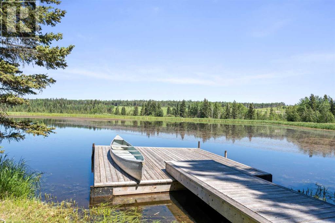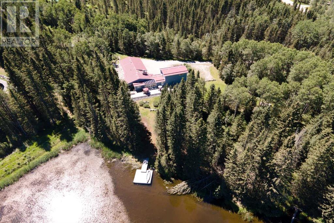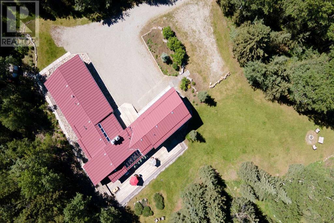64 Mountain Lion Place Bragg Creek, Alberta T0L 0K0
Interested?
Contact us for more information

Glenn Herring
Associate
(403) 284-4923
https://www.youtube.com/embed/cksuE-7hrc0
https://eddyherring.com/
$1,150,000
**Property is sold as is, where is, at time of possession. No warranties or representations.** Introducing a captivating retreat nestled amidst the serene landscapes of Bragg Creek set on two acres of tranquil privacy. Situated adjacent to a breathtaking natural area replete with a picturesque pond and wetlands, this residence boasts a setting of unparalleled beauty. The elongated driveway ensures privacy while the southwest exposure enhances natural light, creating an inviting ambiance year-round. Inside, the sunken living room, formal dining room, and chef's kitchen exemplify the home's seamless blend of indoor-outdoor living, with ample space for gatherings and entertainment. Featuring three bedrooms on the main floor with walk-in closets and floor-to-ceiling windows that invite the outdoors in, the residence offers a private loft above the triple garage with a roughed-in bathroom, providing versatile space for various needs such as a home office space or a home gym. The finished basement extends the living space with a bedroom, second kitchen, family room, steam room, and additional rooms primed for future expansion. Embracing the essence of Wintergreen living, this home offers a serene retreat while being just minutes away from Bragg Creek's amenities. With hiking, cross-country skiing, and golf at your doorstep, you will experience the essence of Wintergreen living with this exceptional property. (Please note: Pond area in photos and video is RVC Municipal Reserve land, and the dock structure is not part of the subject property.) (id:43352)
Property Details
| MLS® Number | A2121552 |
| Property Type | Single Family |
| Community Name | Wintergreen_BC |
| Amenities Near By | Golf Course |
| Community Features | Golf Course Development, Fishing |
| Features | Cul-de-sac, Treed, See Remarks, Wetlands, Environmental Reserve |
| Plan | 7711384 |
| Structure | Deck |
| View Type | View |
Building
| Bathroom Total | 4 |
| Bedrooms Above Ground | 3 |
| Bedrooms Below Ground | 1 |
| Bedrooms Total | 4 |
| Amperage | 100 Amp Service |
| Appliances | See Remarks |
| Basement Development | Finished |
| Basement Type | Full (finished) |
| Constructed Date | 1983 |
| Construction Material | Wood Frame |
| Construction Style Attachment | Detached |
| Cooling Type | None |
| Exterior Finish | Composite Siding, Stone |
| Fireplace Present | Yes |
| Fireplace Total | 2 |
| Flooring Type | Carpeted, Hardwood |
| Foundation Type | Poured Concrete, Wood |
| Half Bath Total | 1 |
| Heating Fuel | Natural Gas |
| Heating Type | Other, Forced Air |
| Stories Total | 1 |
| Size Interior | 3536.88 Sqft |
| Total Finished Area | 3536.88 Sqft |
| Type | House |
| Utility Power | 100 Amp Service |
Parking
| Garage | |
| Heated Garage | |
| R V | |
| Attached Garage | 3 |
Land
| Acreage | Yes |
| Fence Type | Not Fenced |
| Land Amenities | Golf Course |
| Landscape Features | Fruit Trees |
| Sewer | Septic System |
| Size Irregular | 2.00 |
| Size Total | 2 Ac|2 - 4.99 Acres |
| Size Total Text | 2 Ac|2 - 4.99 Acres |
| Surface Water | Some Sloughs |
| Zoning Description | R-crd |
Rooms
| Level | Type | Length | Width | Dimensions |
|---|---|---|---|---|
| Basement | Recreational, Games Room | 30.67 Ft x 41.33 Ft | ||
| Basement | Bedroom | 13.25 Ft x 13.00 Ft | ||
| Basement | Kitchen | 10.33 Ft x 7.67 Ft | ||
| Basement | Bonus Room | 12.67 Ft x 11.17 Ft | ||
| Basement | 3pc Bathroom | 8.08 Ft x 4.92 Ft | ||
| Basement | Storage | 12.75 Ft x 21.58 Ft | ||
| Basement | Storage | 15.42 Ft x 21.67 Ft | ||
| Basement | Storage | 15.67 Ft x 11.17 Ft | ||
| Basement | Furnace | 16.58 Ft x 12.83 Ft | ||
| Basement | Furnace | 8.92 Ft x 4.00 Ft | ||
| Main Level | Kitchen | 11.00 Ft x 21.17 Ft | ||
| Main Level | Living Room | 16.00 Ft x 16.17 Ft | ||
| Main Level | Dining Room | 11.58 Ft x 12.92 Ft | ||
| Main Level | Family Room | 18.00 Ft x 21.17 Ft | ||
| Main Level | Primary Bedroom | 15.00 Ft x 24.42 Ft | ||
| Main Level | Bedroom | 13.42 Ft x 20.08 Ft | ||
| Main Level | Bedroom | 10.08 Ft x 13.83 Ft | ||
| Main Level | Foyer | 13.42 Ft x 16.17 Ft | ||
| Main Level | Other | 5.83 Ft x 11.17 Ft | ||
| Main Level | Laundry Room | 12.17 Ft x 19.00 Ft | ||
| Main Level | Other | 14.92 Ft x 12.58 Ft | ||
| Main Level | Other | 4.83 Ft x 13.08 Ft | ||
| Main Level | 2pc Bathroom | 6.67 Ft x 6.00 Ft | ||
| Main Level | 6pc Bathroom | 15.00 Ft x 12.08 Ft | ||
| Main Level | 4pc Bathroom | 4.92 Ft x 10.67 Ft | ||
| Upper Level | Loft | 30.42 Ft x 19.00 Ft |
Utilities
| Electricity | Connected |
| Natural Gas | Connected |
| Water | Connected |
https://www.realtor.ca/real-estate/26746568/64-mountain-lion-place-bragg-creek-wintergreenbc

