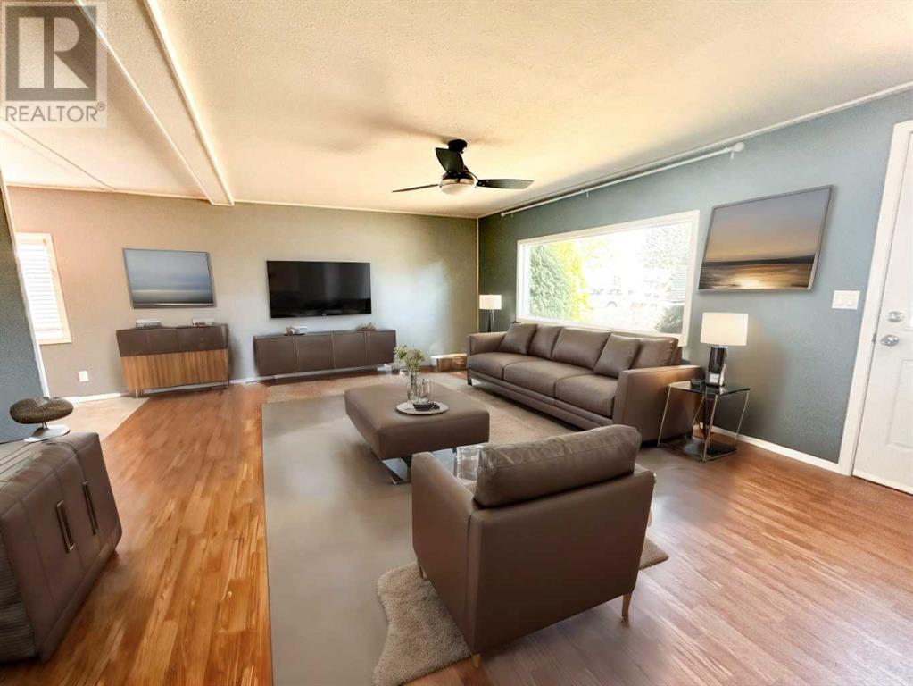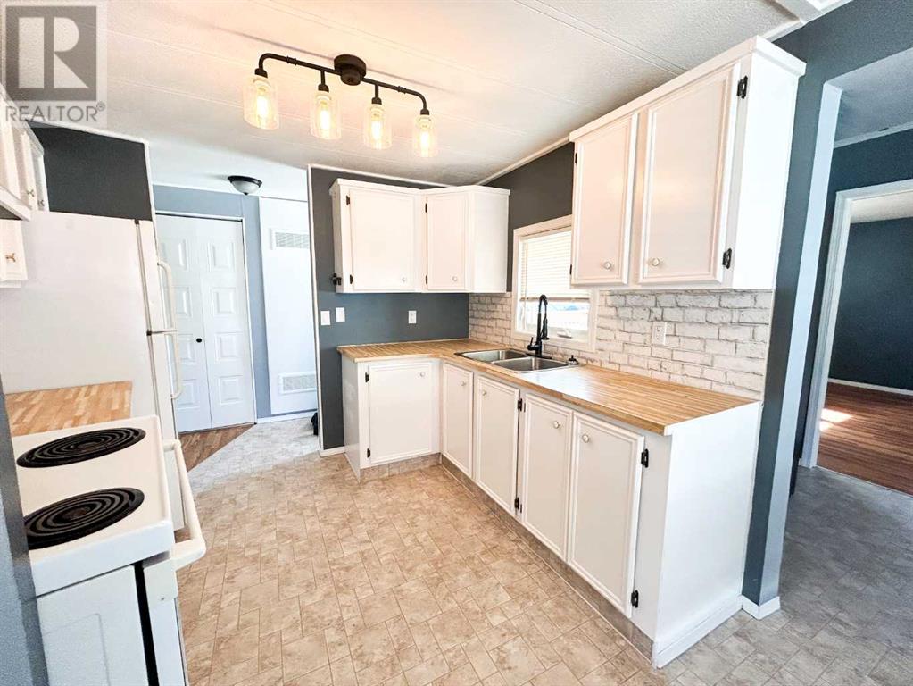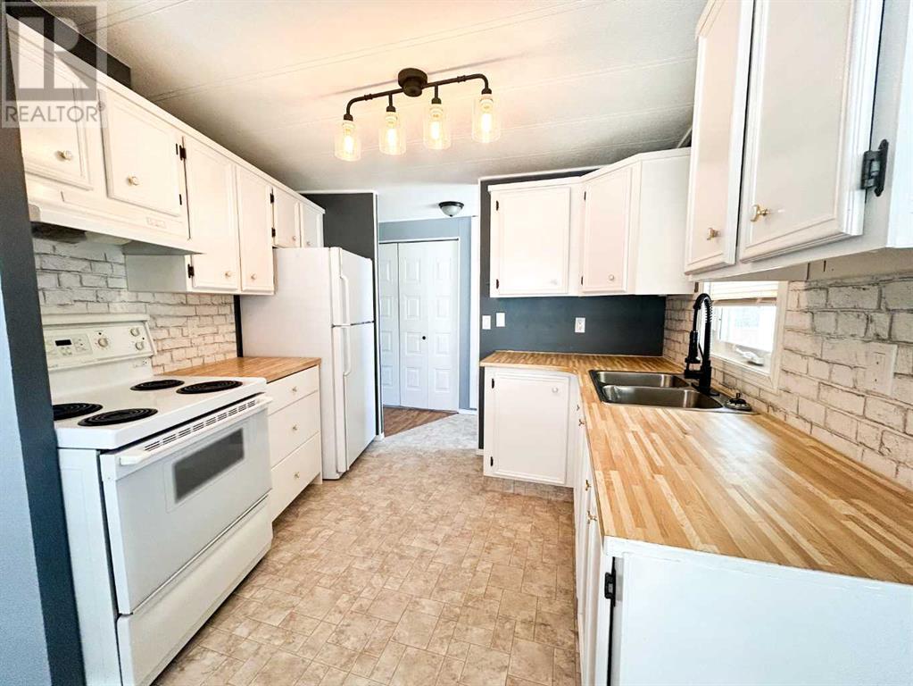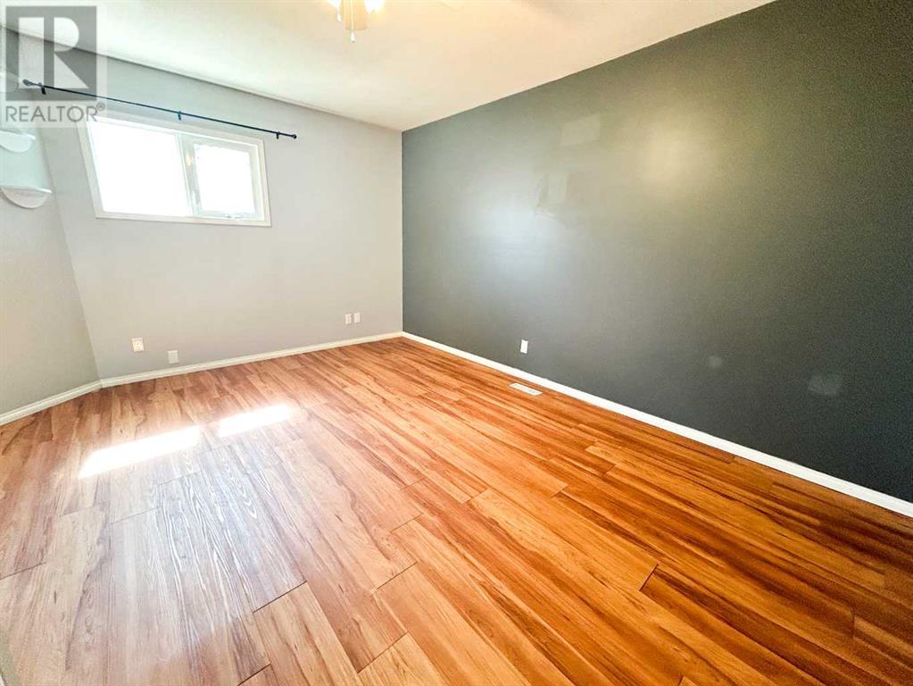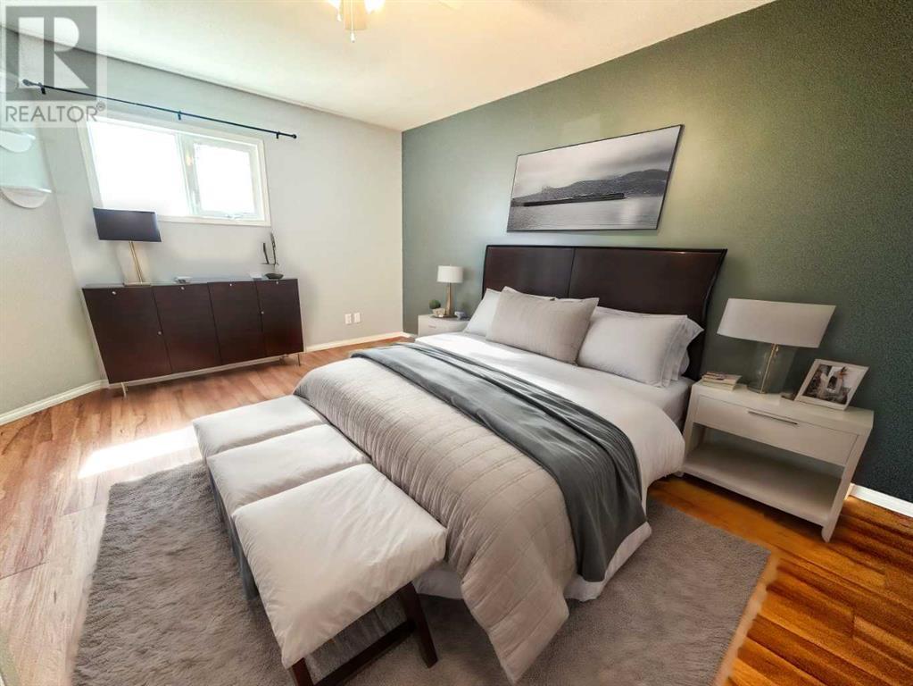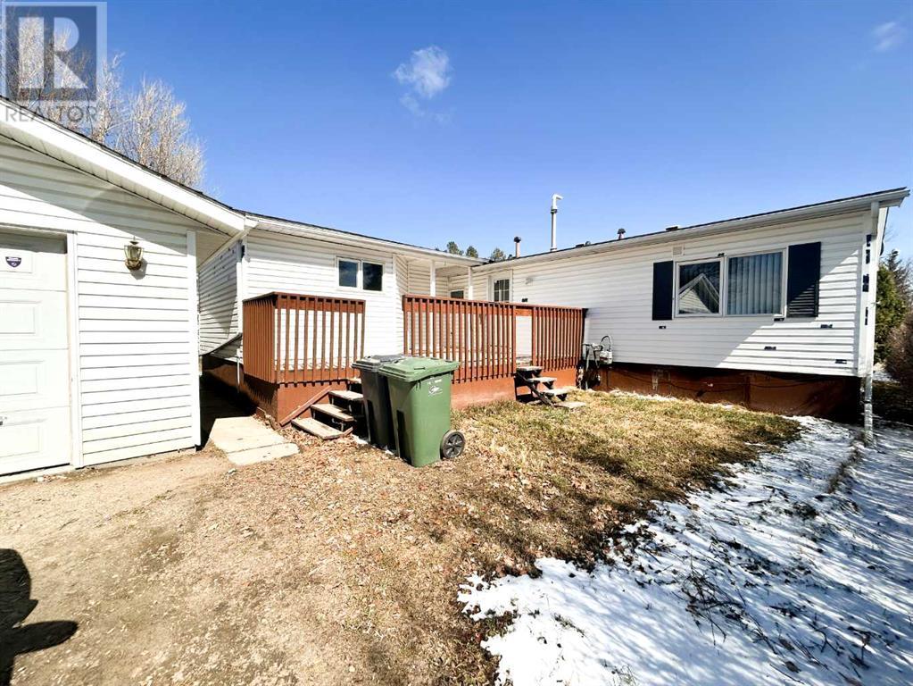4 Bedroom
1 Bathroom
1242 sqft
Mobile Home
None
Forced Air
$210,000
Welcome to this clean and upgraded oversized modular home, on it's own lot, offering ample space and modern amenities. There are four bedrooms, including a spacious primary bedroom. This home provides comfortable living for families of all sizes!The large living room, adorned with laminate flooring, serves as the perfect gathering space for relaxation and entertainment. Outside, the back yard features a 22' x 26' insulated garage that is newer than the home, a deck, and some grassy area for pets or kids to play. An added bonus is that there is a playground behind the lot, providing both convenience and fun for the kids. Recent upgrades include interior painting, some new lighting, furnace replacement, and new shingles set to be installed on the garage. This property is move-in ready with quick possession available. (id:43352)
Property Details
|
MLS® Number
|
A2123548 |
|
Property Type
|
Single Family |
|
Community Name
|
Co-op Subdivision |
|
Amenities Near By
|
Park |
|
Features
|
See Remarks |
|
Parking Space Total
|
2 |
|
Plan
|
7922794 |
|
Structure
|
Deck |
Building
|
Bathroom Total
|
1 |
|
Bedrooms Above Ground
|
4 |
|
Bedrooms Total
|
4 |
|
Appliances
|
Refrigerator, Stove, Washer & Dryer |
|
Architectural Style
|
Mobile Home |
|
Basement Type
|
None |
|
Constructed Date
|
1980 |
|
Construction Style Attachment
|
Detached |
|
Cooling Type
|
None |
|
Flooring Type
|
Linoleum |
|
Foundation Type
|
Piled |
|
Heating Type
|
Forced Air |
|
Stories Total
|
1 |
|
Size Interior
|
1242 Sqft |
|
Total Finished Area
|
1242 Sqft |
|
Type
|
Manufactured Home/mobile |
Parking
Land
|
Acreage
|
No |
|
Fence Type
|
Not Fenced |
|
Land Amenities
|
Park |
|
Size Depth
|
33.53 M |
|
Size Frontage
|
15.67 M |
|
Size Irregular
|
5610.00 |
|
Size Total
|
5610 Sqft|4,051 - 7,250 Sqft |
|
Size Total Text
|
5610 Sqft|4,051 - 7,250 Sqft |
|
Zoning Description
|
Mhs |
Rooms
| Level |
Type |
Length |
Width |
Dimensions |
|
Main Level |
Kitchen |
|
|
9.00 Ft x 7.75 Ft |
|
Main Level |
Dining Room |
|
|
10.08 Ft x 15.42 Ft |
|
Main Level |
Living Room |
|
|
13.67 Ft x 18.25 Ft |
|
Main Level |
Bedroom |
|
|
7.75 Ft x 9.75 Ft |
|
Main Level |
4pc Bathroom |
|
|
Measurements not available |
|
Main Level |
Bedroom |
|
|
11.42 Ft x 9.42 Ft |
|
Main Level |
Bedroom |
|
|
8.58 Ft x 11.42 Ft |
|
Main Level |
Primary Bedroom |
|
|
13.33 Ft x 15.33 Ft |
https://www.realtor.ca/real-estate/26772538/6404-50a-street-ponoka-co-op-subdivision




