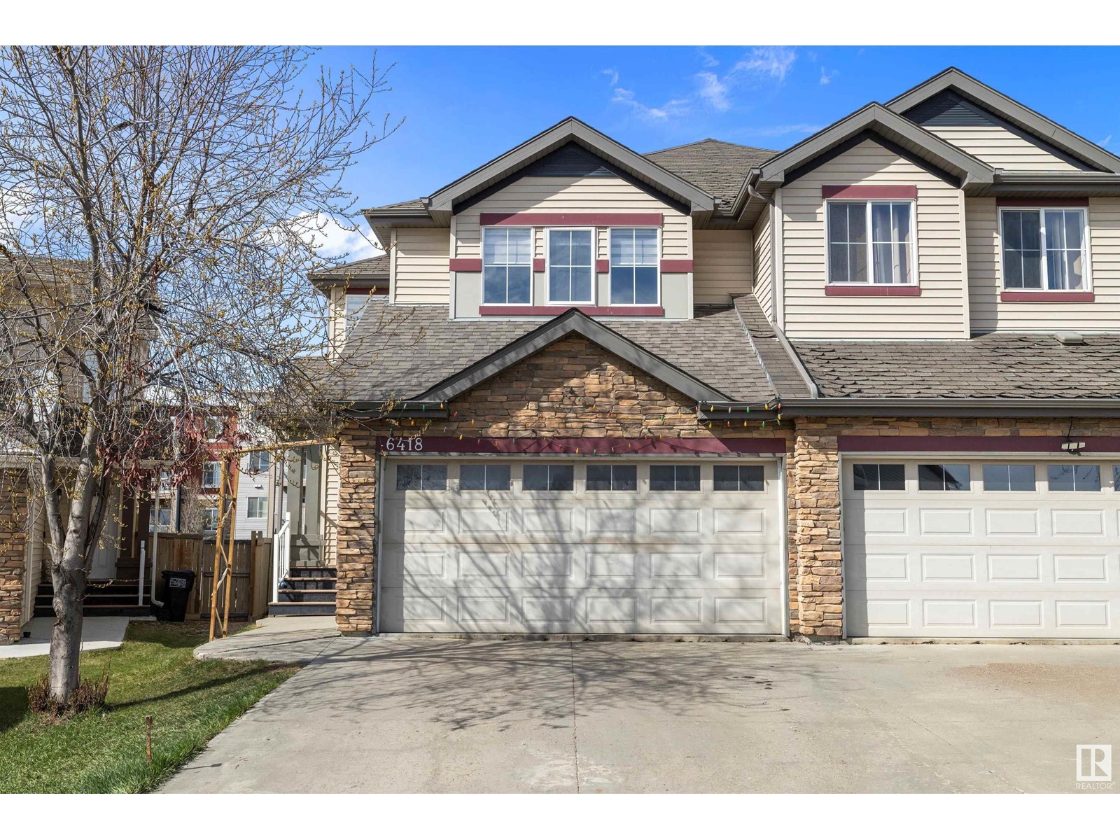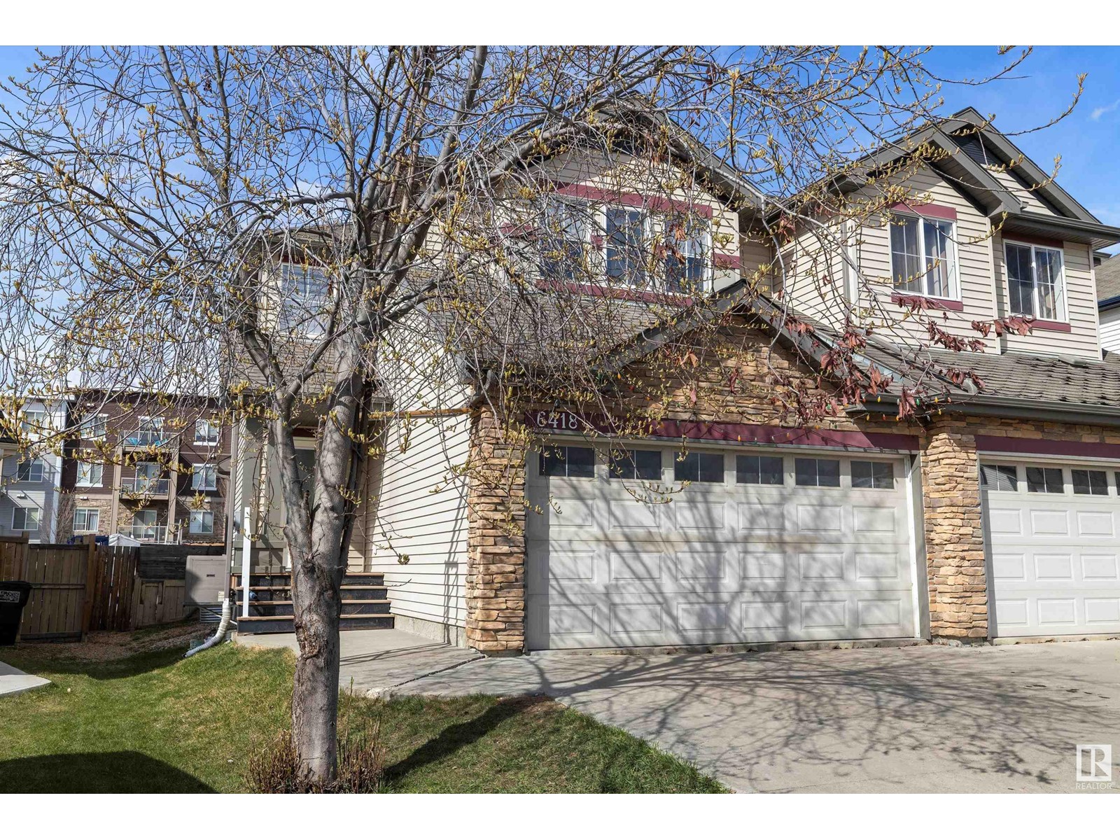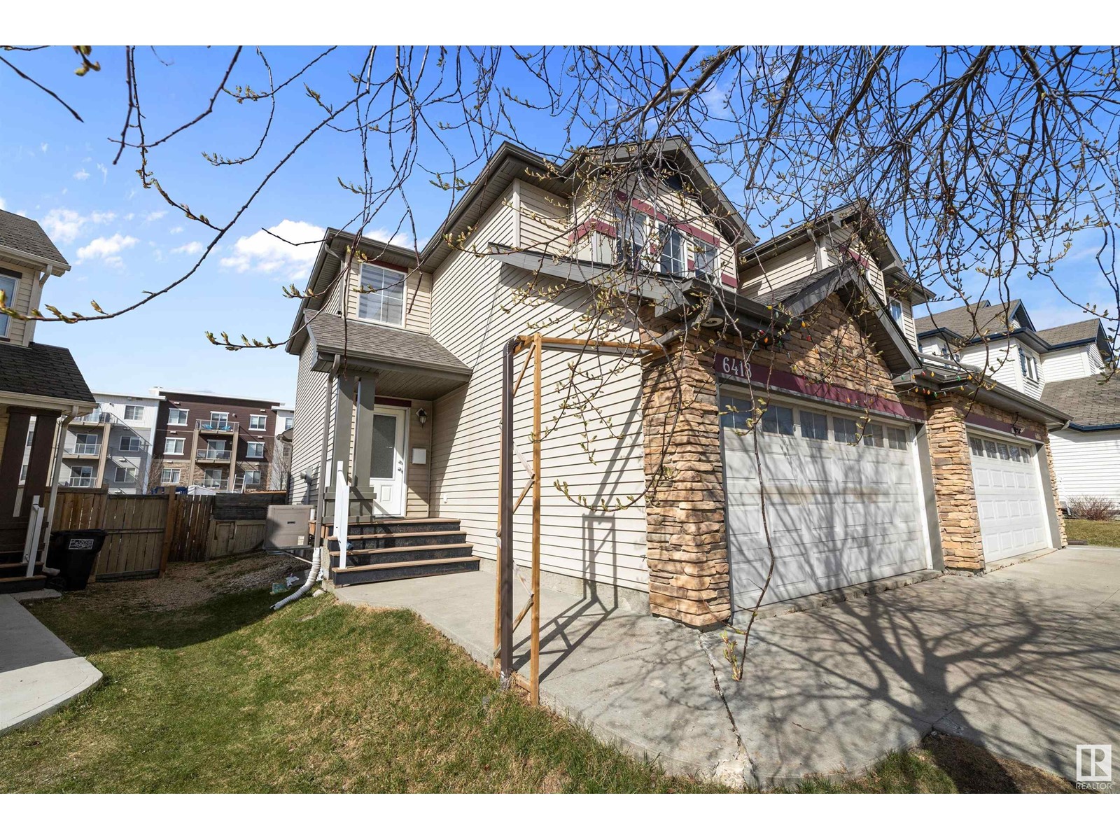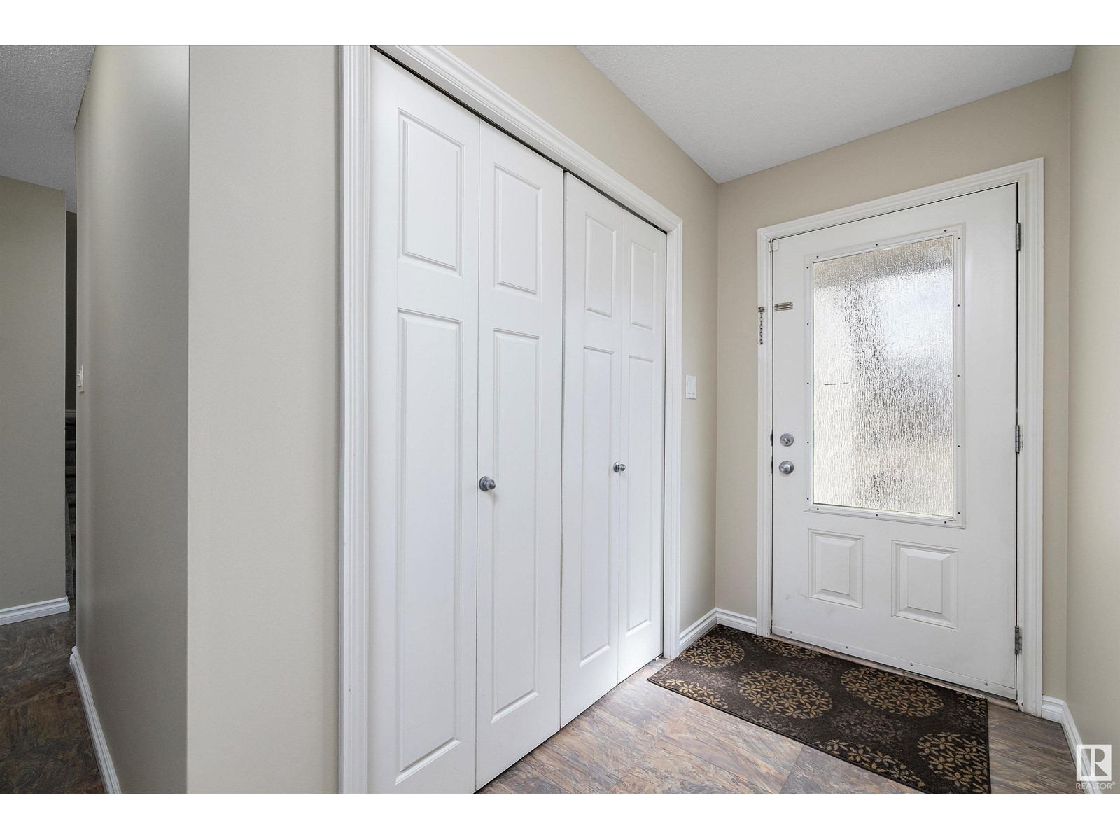6418 16 Av Sw Edmonton, Alberta T6X 0N1
Interested?
Contact us for more information

Mandeep Sharma
Associate
$469,900
Fall in love with this gorgeously upgraded duplex in the heart of vibrant Walker Lake! Featuring luxury quartz countertops in the kitchen & bathrooms, a sleek designer backsplash, plush brand new carpet, and fresh modern paint. Enjoy cool comfort year-round with central A/C, plus peace of mind with new shingles, furnace, boiler, and updated appliances. The fully finished basement adds extra space for a home gym, rec room, or guest suite! This home is the perfect blend of style, comfort, and convenience—close to parks, trails, schools, and shopping. Don't miss the opportunity ! (id:43352)
Open House
This property has open houses!
1:00 pm
Ends at:3:00 pm
1:00 pm
Ends at:3:00 pm
Property Details
| MLS® Number | E4432611 |
| Property Type | Single Family |
| Neigbourhood | Walker |
| Amenities Near By | Airport, Schools, Shopping |
| Parking Space Total | 4 |
| Structure | Patio(s) |
Building
| Bathroom Total | 3 |
| Bedrooms Total | 3 |
| Amenities | Ceiling - 9ft |
| Appliances | Dishwasher, Dryer, Humidifier, Microwave, Refrigerator, Storage Shed, Stove, Central Vacuum, Washer, Window Coverings, See Remarks |
| Basement Development | Finished |
| Basement Type | Full (finished) |
| Constructed Date | 2008 |
| Construction Style Attachment | Semi-detached |
| Cooling Type | Window Air Conditioner |
| Fireplace Fuel | Gas |
| Fireplace Present | Yes |
| Fireplace Type | Unknown |
| Half Bath Total | 1 |
| Heating Type | Forced Air |
| Stories Total | 2 |
| Size Interior | 1514 Sqft |
| Type | Duplex |
Parking
| Attached Garage |
Land
| Acreage | No |
| Fence Type | Fence |
| Land Amenities | Airport, Schools, Shopping |
| Size Irregular | 342.33 |
| Size Total | 342.33 M2 |
| Size Total Text | 342.33 M2 |
Rooms
| Level | Type | Length | Width | Dimensions |
|---|---|---|---|---|
| Main Level | Living Room | 13'3*13 | ||
| Main Level | Dining Room | 10'1*8'10 | ||
| Main Level | Kitchen | 10'10*10'1 | ||
| Upper Level | Primary Bedroom | 17'7*13'3 | ||
| Upper Level | Bedroom 2 | 13'4*11'5 | ||
| Upper Level | Bedroom 3 | 11'11*11'4 |
https://www.realtor.ca/real-estate/28212626/6418-16-av-sw-edmonton-walker



















































