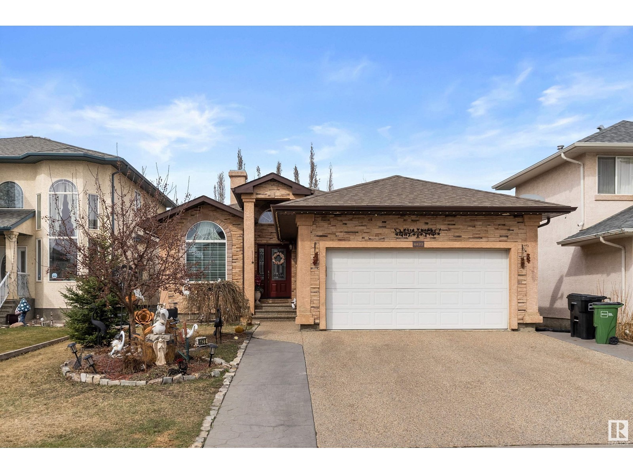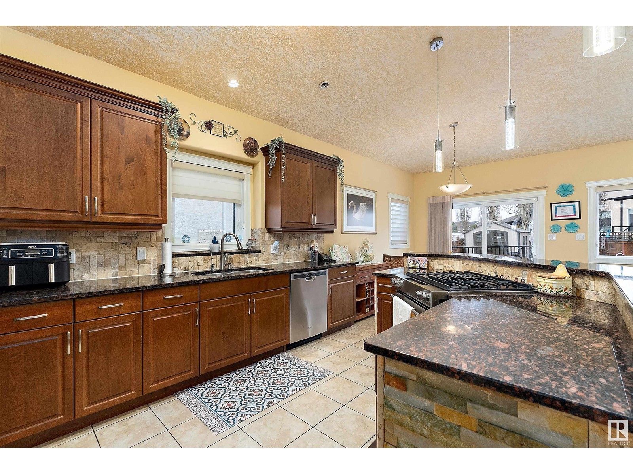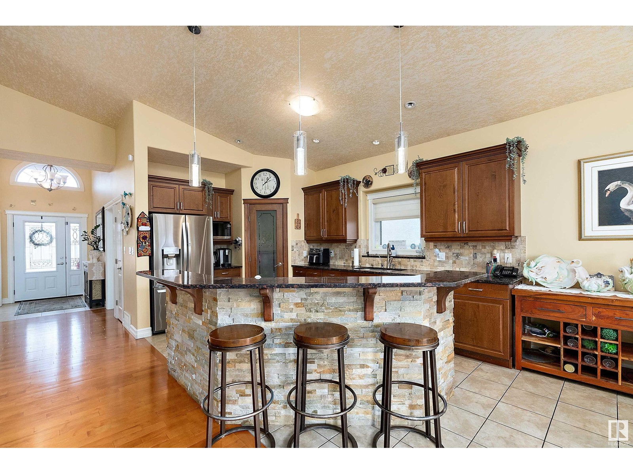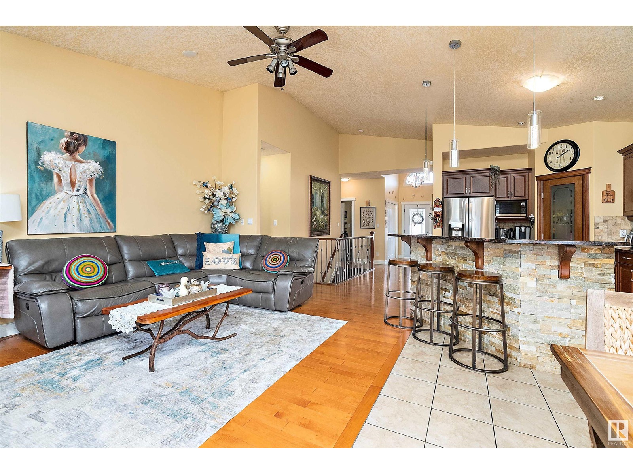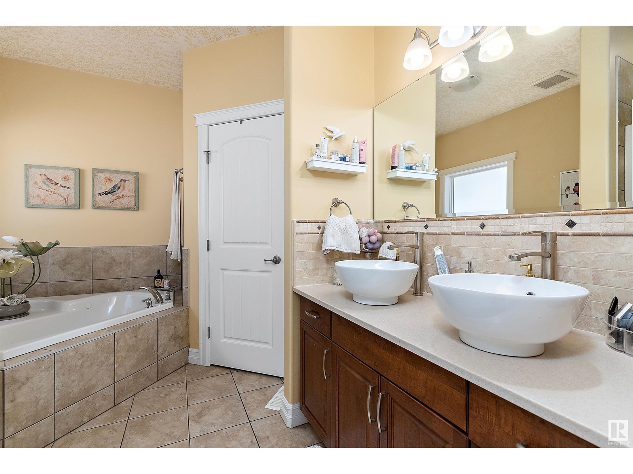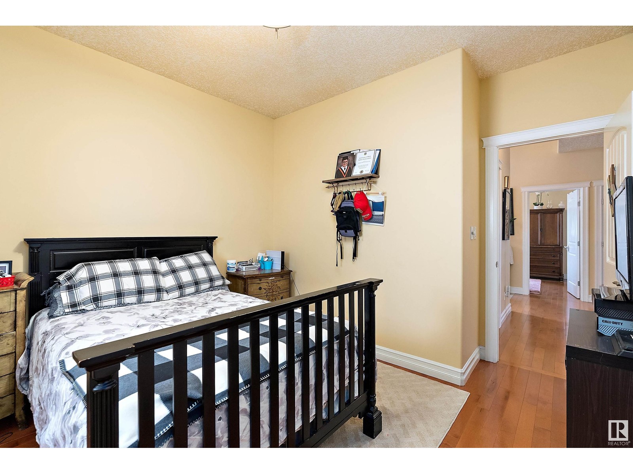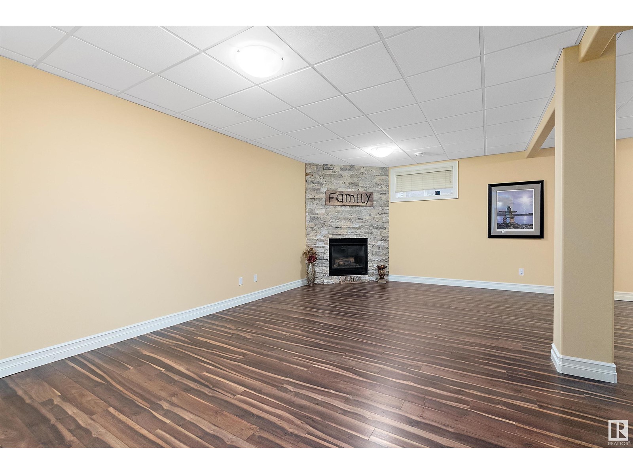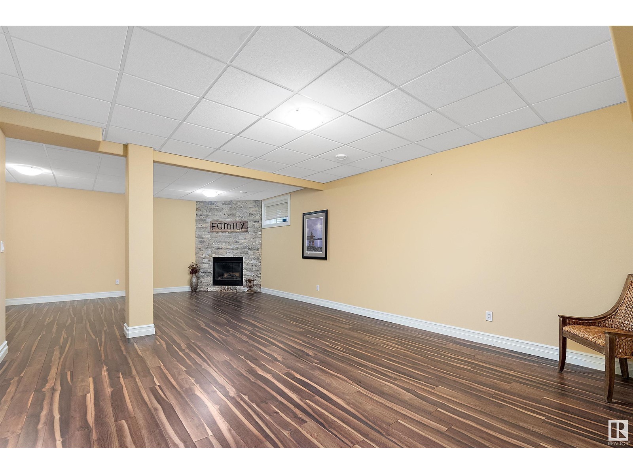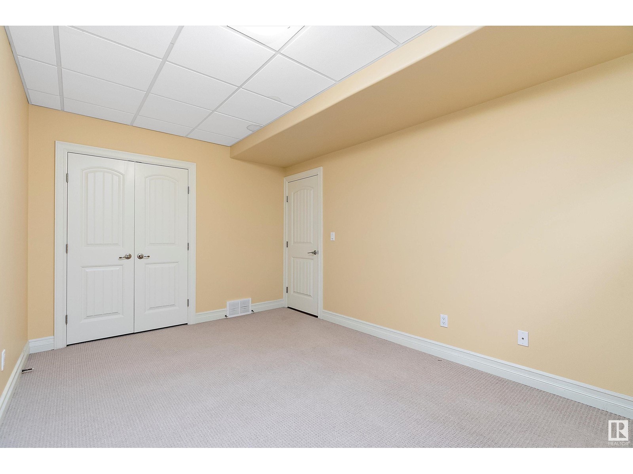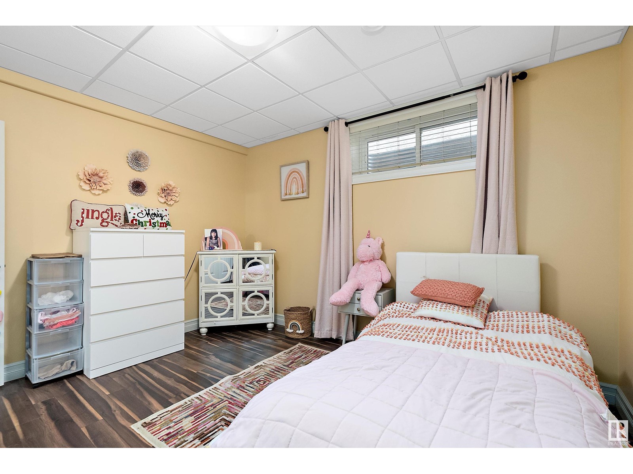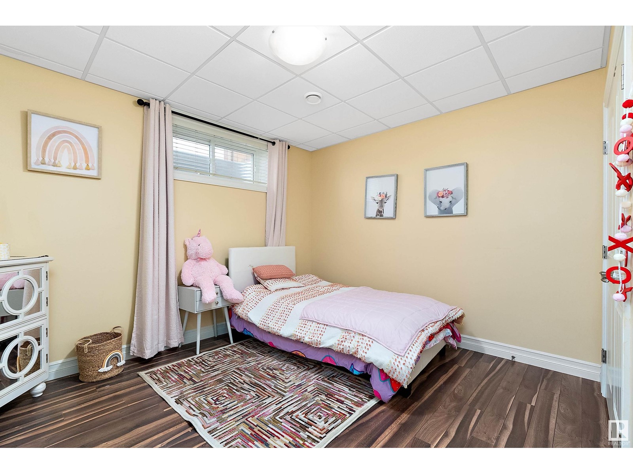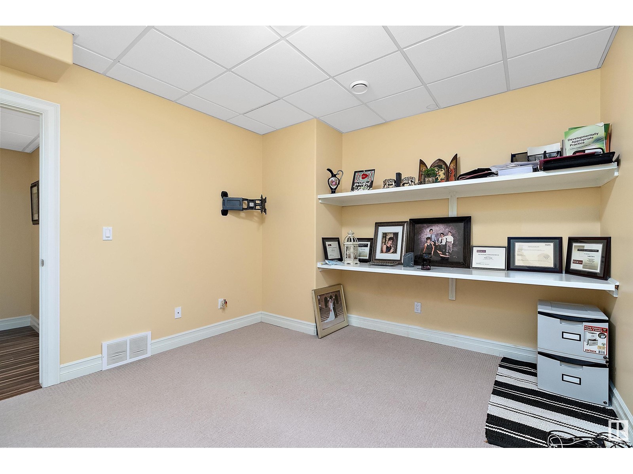6422 164a Av Nw Edmonton, Alberta T5Y 3J3
Interested?
Contact us for more information
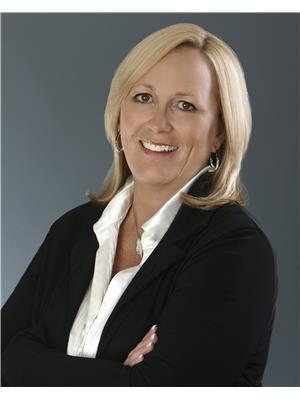
Tammie L. Savage
Associate
(780) 457-5240
edmonton-realestatepro.com/
https://www.facebook.com/tammie.savage.13/about?lst=692002065:100006204048111:1490896808
https://ca.linkedin.com/in/tammie-savage-03801023
$560,000
A STUNNING EXECUTIVE BUNGALOW! Step into this home with SOARING VAULTED CEILINGS and complete open concept! The large kitchen has Beautiful Maple Cabinetry with SS appliances, large eating area & large living room with stone fireplace that is great for entertaining. Main floor offers 2 more Bedroom, and a Grand Primary Suite with spacious 5 pc bath with corner soaker tub.The FULLY FINISHED BASEMENT is perfect for entertaining with WIDE OPEN LIVING SPACE,corner stone fireplace and 2 additional bedrooms and Full bath room and DEN with built in desk.. Beautiful furnishings in this home include HARDWOOD FLOORS, GRANITE COUNTERS, and TILE FLOORING. The backyard has easy access from 2 Patio doors from the Living room and Primary suite leading to the full length deck to the back yard with a custom built BBQ center complete with built in BBQ, smoker and pizza oven for the BBQ enthusiast. Located on a quiet street with easy access to transit, shopping and schools. Move in and enjoy for the summer! (id:43352)
Property Details
| MLS® Number | E4382646 |
| Property Type | Single Family |
| Neigbourhood | Matt Berry |
| Amenities Near By | Playground, Public Transit, Schools, Shopping |
| Community Features | Public Swimming Pool |
| Features | No Smoking Home |
Building
| Bathroom Total | 3 |
| Bedrooms Total | 5 |
| Amenities | Ceiling - 9ft |
| Appliances | Dishwasher, Dryer, Fan, Garage Door Opener Remote(s), Garage Door Opener, Refrigerator, Storage Shed, Gas Stove(s), Washer, Window Coverings |
| Architectural Style | Bungalow |
| Basement Development | Finished |
| Basement Type | Full (finished) |
| Ceiling Type | Vaulted |
| Constructed Date | 2010 |
| Construction Style Attachment | Detached |
| Fireplace Fuel | Gas |
| Fireplace Present | Yes |
| Fireplace Type | Corner |
| Heating Type | Forced Air |
| Stories Total | 1 |
| Size Interior | 139.54 M2 |
| Type | House |
Parking
| Attached Garage |
Land
| Acreage | No |
| Fence Type | Fence |
| Land Amenities | Playground, Public Transit, Schools, Shopping |
| Size Irregular | 500.81 |
| Size Total | 500.81 M2 |
| Size Total Text | 500.81 M2 |
Rooms
| Level | Type | Length | Width | Dimensions |
|---|---|---|---|---|
| Basement | Family Room | 8.57 m | 6.9 m | 8.57 m x 6.9 m |
| Basement | Den | 3.68 m | 3.37 m | 3.68 m x 3.37 m |
| Basement | Bedroom 4 | 3.85 m | 3.22 m | 3.85 m x 3.22 m |
| Basement | Bedroom 5 | 3.06 m | 4.53 m | 3.06 m x 4.53 m |
| Main Level | Living Room | 4.9 m | 3.49 m | 4.9 m x 3.49 m |
| Main Level | Dining Room | 3.34 m | 3.34 m x Measurements not available | |
| Main Level | Kitchen | 4.77 m | 2.96 m | 4.77 m x 2.96 m |
| Main Level | Primary Bedroom | 4.78 m | 3.94 m | 4.78 m x 3.94 m |
| Main Level | Bedroom 2 | 3.36 m | 3.71 m | 3.36 m x 3.71 m |
| Main Level | Bedroom 3 | 3.9 m | 2.89 m | 3.9 m x 2.89 m |
https://www.realtor.ca/real-estate/26768199/6422-164a-av-nw-edmonton-matt-berry

