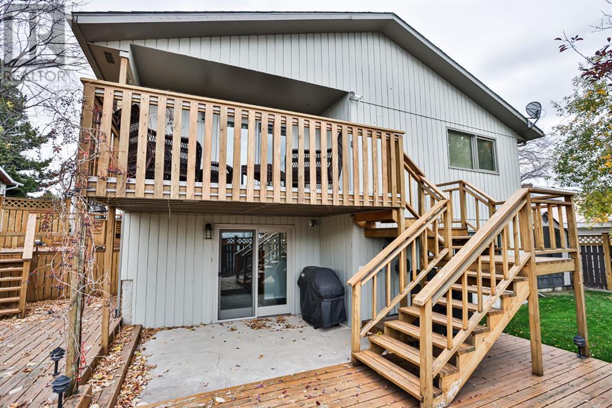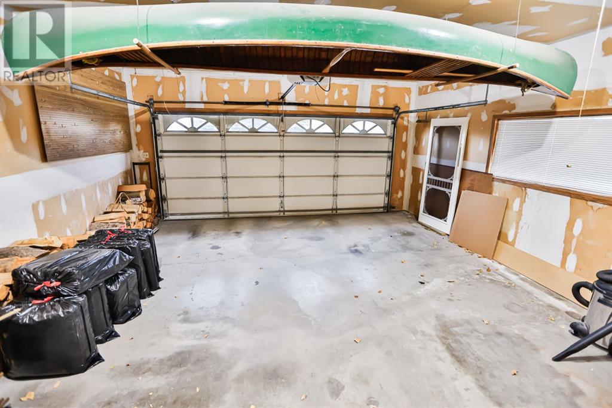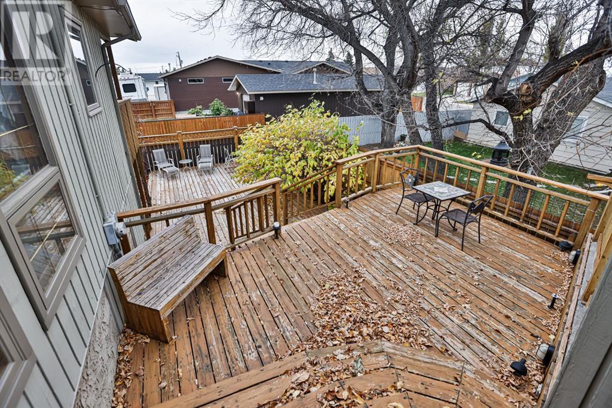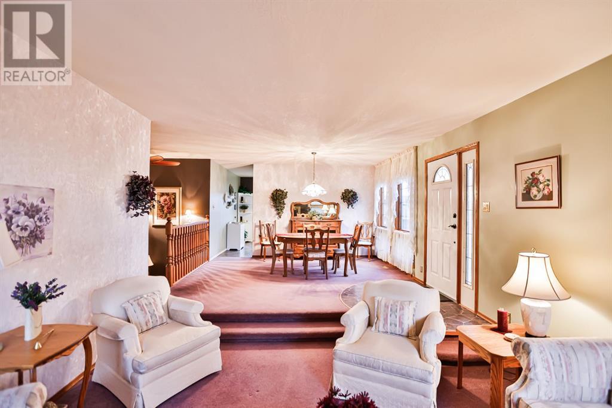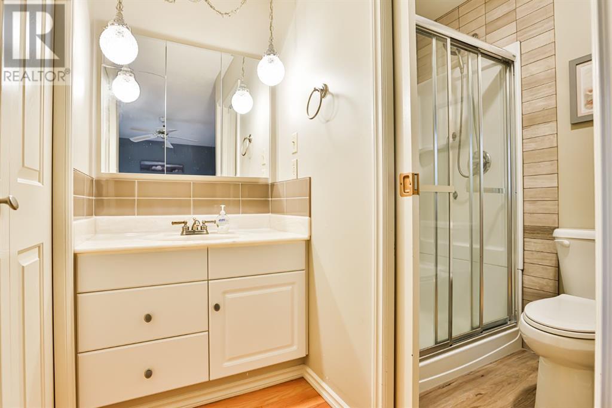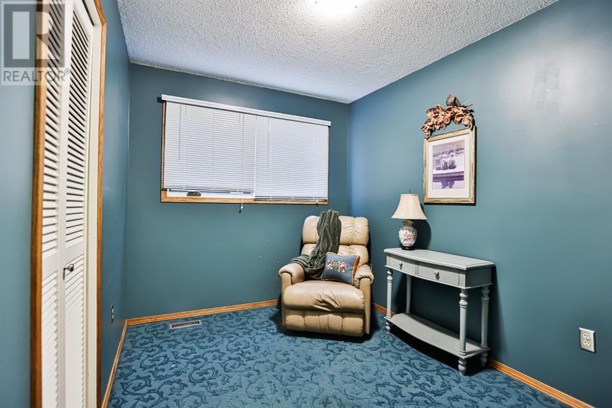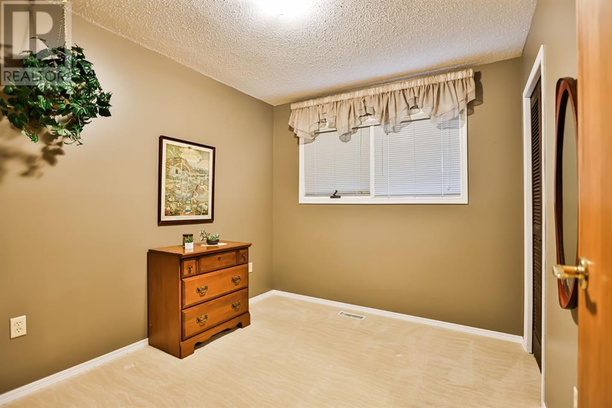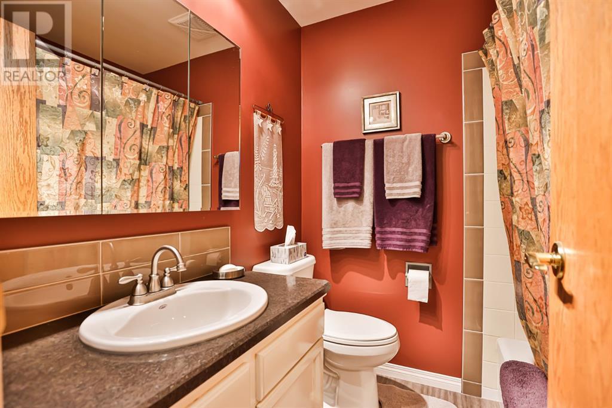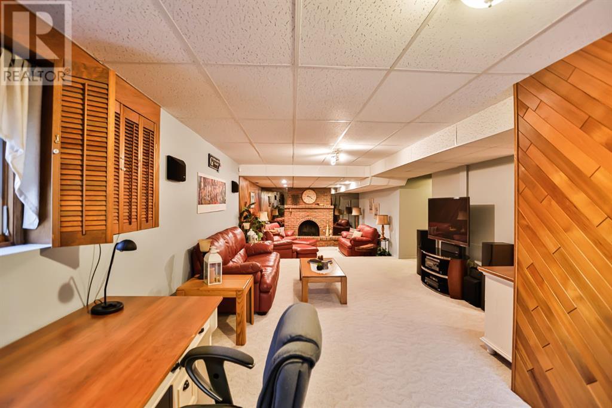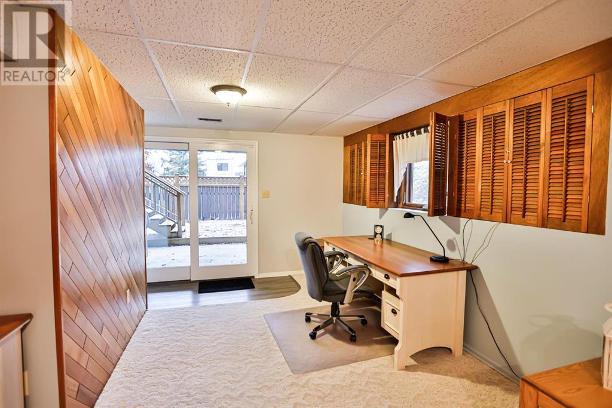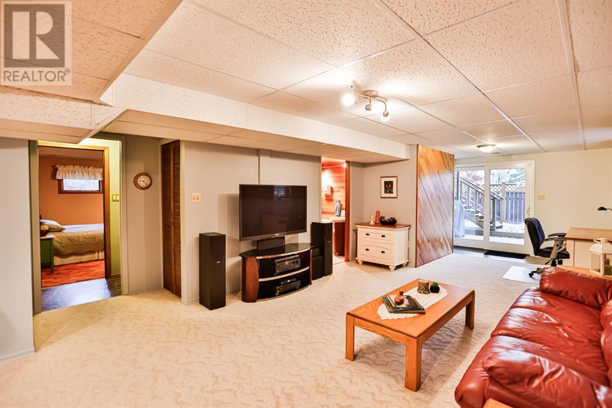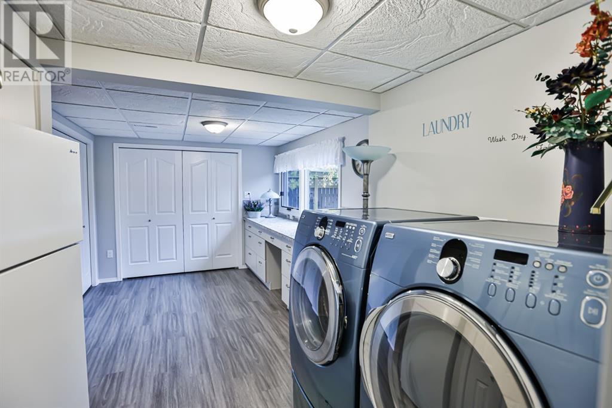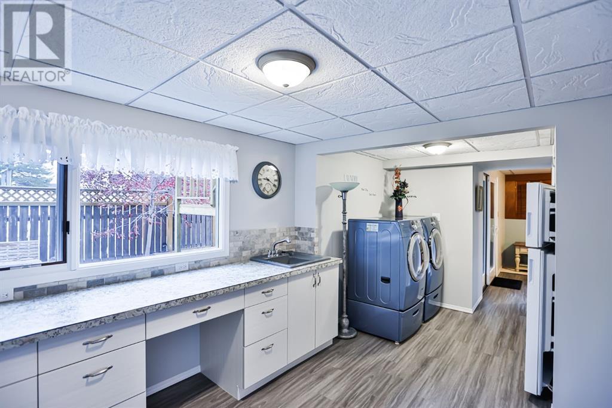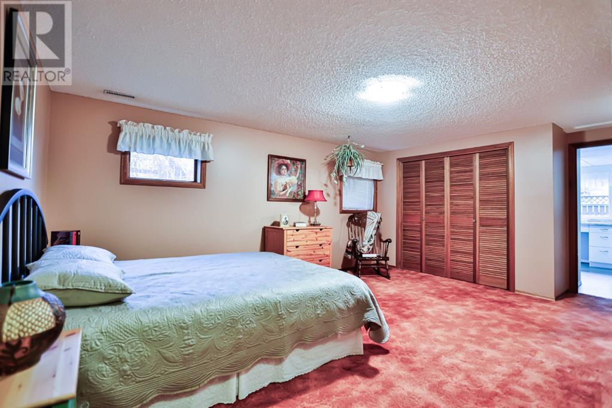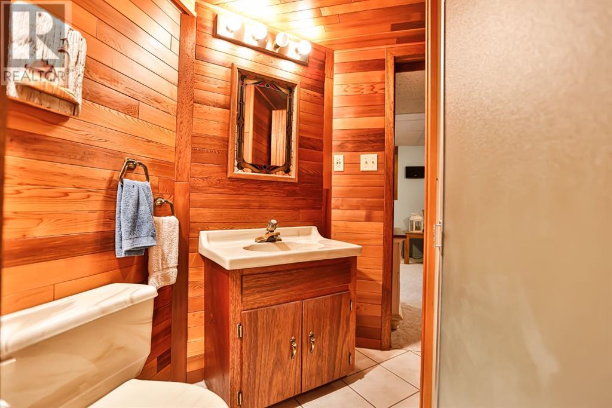4 Bedroom
3 Bathroom
1156.92 sqft
Bungalow
Fireplace
Central Air Conditioning
Forced Air
Landscaped, Underground Sprinkler
$409,000
Check out this beauty! One Owner home that was very well kept. With 3 bedrooms and 2 bathrooms up and a bedroom and bathroom down, this home home is perfect for your family. The property has an amazing large deck just waiting for your hot tub, (220v is ready and waiting). A walk out basement lets some amazing light into the large family room, with natural gas hook up right outside on the paved patio. You can also have a BBQ on your top deck which has another natural gas hook up. With new air conditioning, central vac, new hot water tank, underground sprinklers, a fantastic laundry room, two fireplaces, this house is ready for your family to move in now. Call your favorite realtor today. https://unbranded.youriguide.com/661_21_st_fort_macleod_ab/ (id:43352)
Property Details
|
MLS® Number
|
A2088200 |
|
Property Type
|
Single Family |
|
Amenities Near By
|
Park, Playground |
|
Features
|
Treed, Closet Organizers, No Animal Home, No Smoking Home |
|
Parking Space Total
|
4 |
|
Plan
|
92b |
|
Structure
|
Shed, Deck |
Building
|
Bathroom Total
|
3 |
|
Bedrooms Above Ground
|
3 |
|
Bedrooms Below Ground
|
1 |
|
Bedrooms Total
|
4 |
|
Appliances
|
Washer, Refrigerator, Dishwasher, Stove, Dryer, Microwave |
|
Architectural Style
|
Bungalow |
|
Constructed Date
|
1977 |
|
Construction Style Attachment
|
Detached |
|
Cooling Type
|
Central Air Conditioning |
|
Exterior Finish
|
Wood Siding |
|
Fireplace Present
|
Yes |
|
Fireplace Total
|
2 |
|
Flooring Type
|
Carpeted, Hardwood, Laminate |
|
Foundation Type
|
Poured Concrete |
|
Heating Type
|
Forced Air |
|
Stories Total
|
1 |
|
Size Interior
|
1156.92 Sqft |
|
Total Finished Area
|
1156.92 Sqft |
|
Type
|
House |
Parking
Land
|
Acreage
|
No |
|
Fence Type
|
Fence |
|
Land Amenities
|
Park, Playground |
|
Landscape Features
|
Landscaped, Underground Sprinkler |
|
Size Frontage
|
20.12 M |
|
Size Irregular
|
6534.00 |
|
Size Total
|
6534 Sqft|4,051 - 7,250 Sqft |
|
Size Total Text
|
6534 Sqft|4,051 - 7,250 Sqft |
|
Zoning Description
|
Residential |
Rooms
| Level |
Type |
Length |
Width |
Dimensions |
|
Lower Level |
Family Room |
|
|
40.08 Ft x 15.83 Ft |
|
Lower Level |
3pc Bathroom |
|
|
6.00 Ft x 6.75 Ft |
|
Lower Level |
Bedroom |
|
|
18.58 Ft x 12.33 Ft |
|
Lower Level |
Laundry Room |
|
|
20.92 Ft x 11.50 Ft |
|
Main Level |
Living Room |
|
|
13.67 Ft x 15.92 Ft |
|
Main Level |
Kitchen |
|
|
13.58 Ft x 11.58 Ft |
|
Main Level |
Primary Bedroom |
|
|
13.00 Ft x 11.50 Ft |
|
Main Level |
4pc Bathroom |
|
|
6.58 Ft x 5.83 Ft |
|
Main Level |
3pc Bathroom |
|
|
6.25 Ft x 7.75 Ft |
|
Main Level |
Bedroom |
|
|
9.50 Ft x 7.92 Ft |
|
Main Level |
Bedroom |
|
|
9.50 Ft x 8.58 Ft |
|
Main Level |
Dining Room |
|
|
13.58 Ft x 12.42 Ft |
https://www.realtor.ca/real-estate/26192603/661-21-street-fort-macleod


