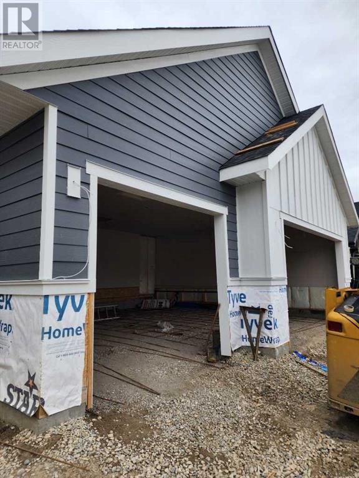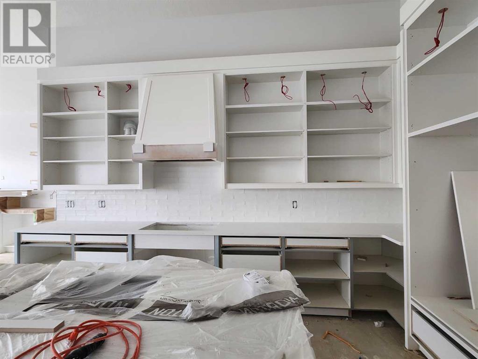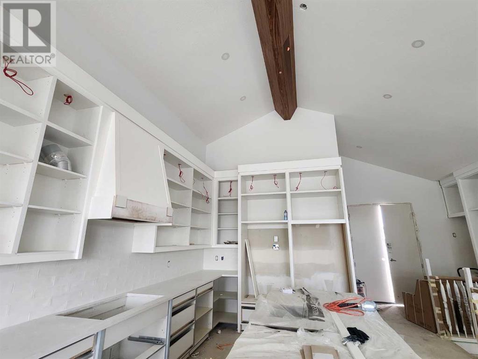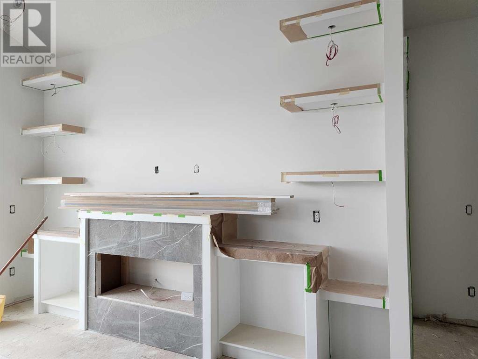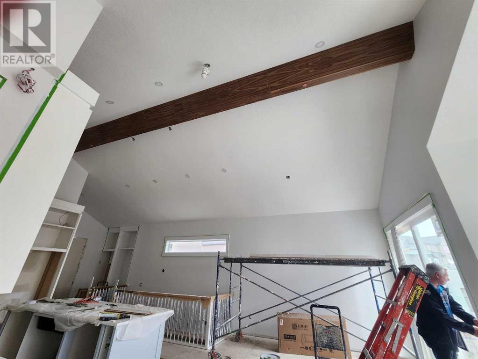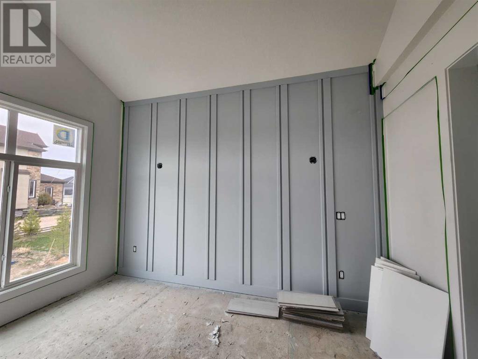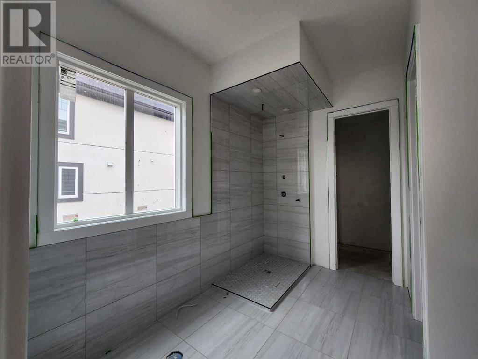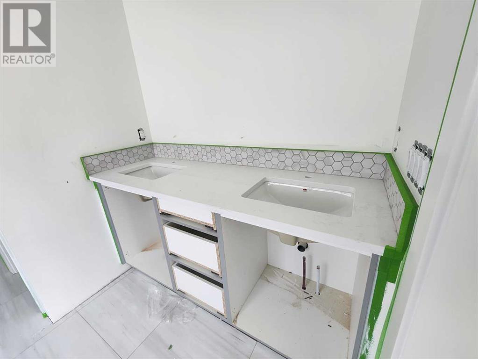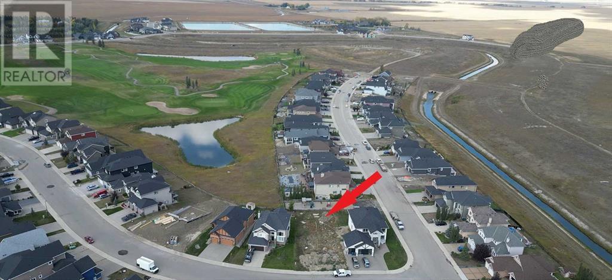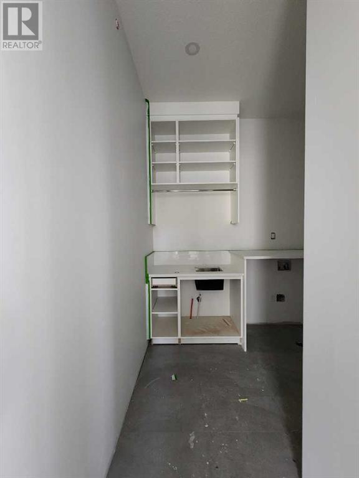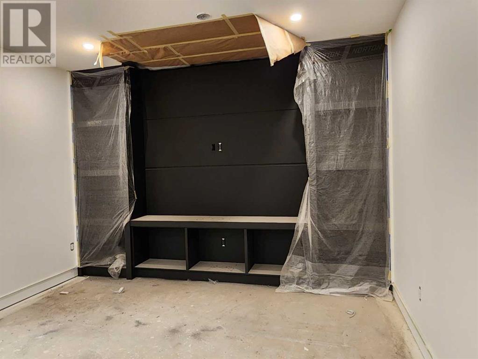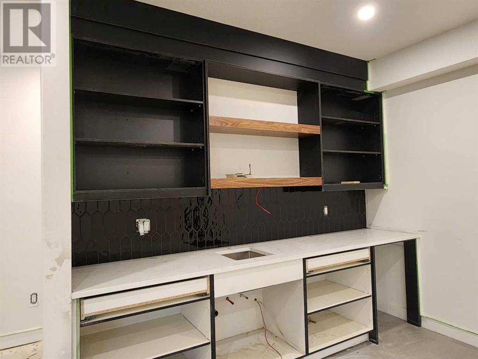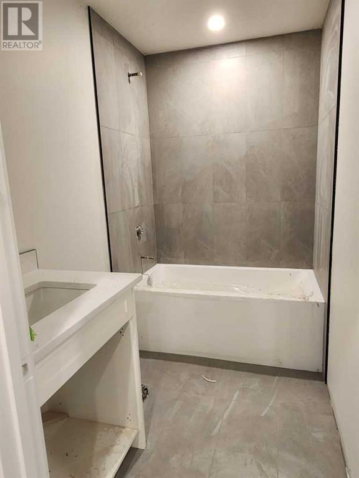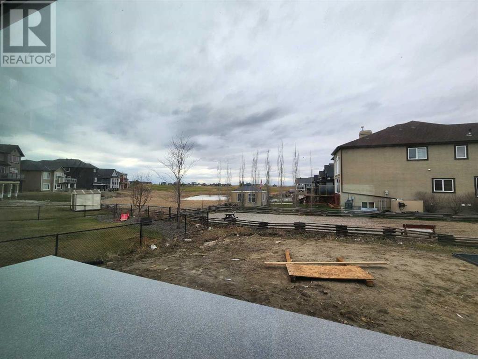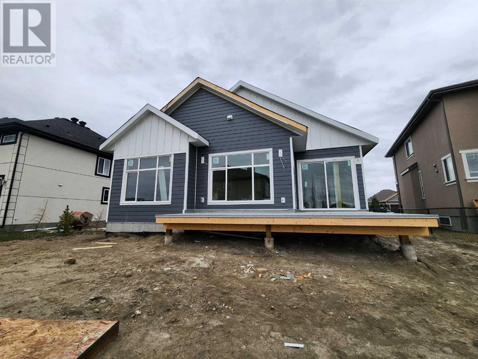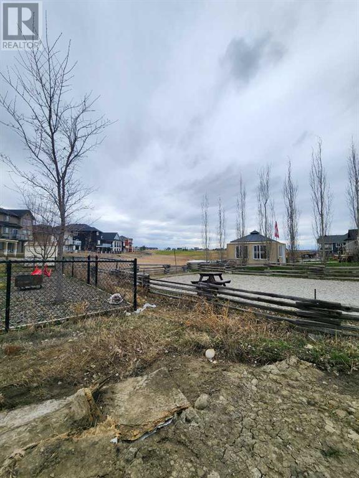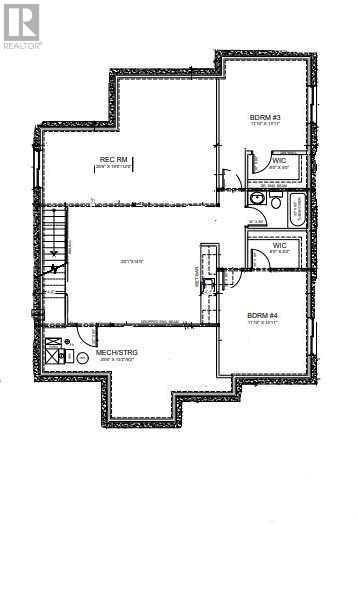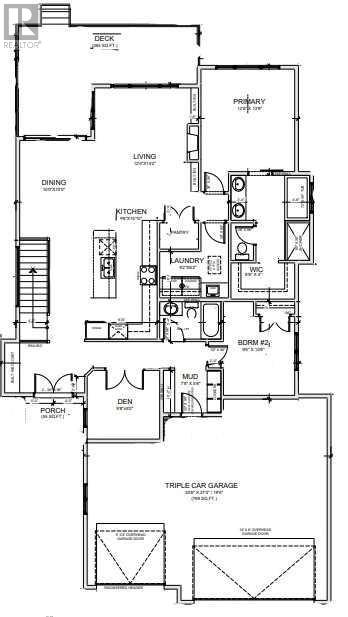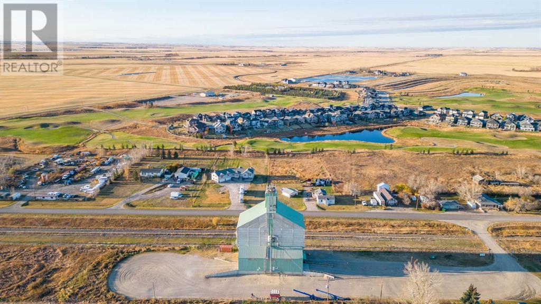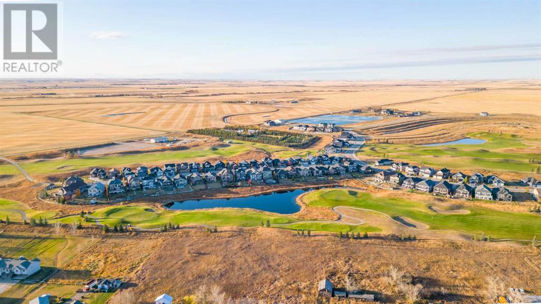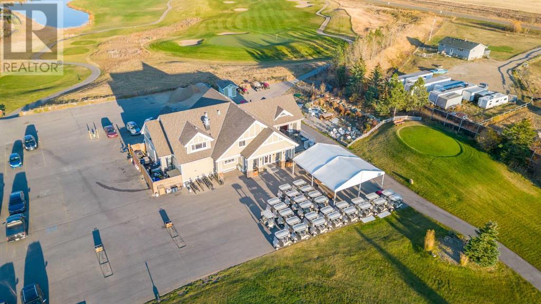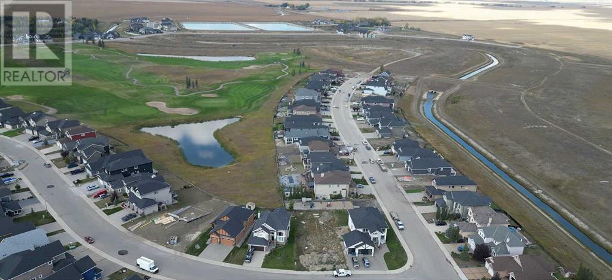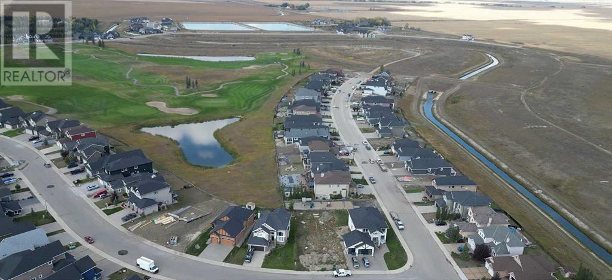689 Murifield Crescent Lyalta, Alberta T0J 1Y1
Interested?
Contact us for more information

Heather Dougall
Associate
heatherdougall.com/
https://www.facebook.com/heatherdougallrealtor/
$849,900
This luxurious bungalow nestled within a serene golf course community offers an unparalleled blend of elegance, comfort, and functionality. Boasting four spacious bedrooms along with a versatile den, this home provides ample space for both relaxation and productivity. Upon entry, you're greeted by an inviting foyer that seamlessly flows into the open-concept living area with vaulted ceilings. Large windows flood the space with natural light, accentuating the rich vinyl plank floors and contemporary finishes throughout. The heart of the home is the gourmet kitchen, which features premium stainless steel appliances, quartz countertops, and an expansive island perfect for meal preparation and casual dining. Adjacent to the kitchen sits dining nook and living room overlooking the backyard and golf course beyond. The grandeur of the primary bedroom cannot be overstated, offering a true retreat with its spa-like ensuite bathroom complete with a luxurious soaking tub, a walk-in glass-enclosed shower, and dual vanities. The oversized walk-in closet provides ample storage space, ensuring organization and convenience. An additional well-appointed bedrooms offer comfortable accommodations for family members or guests, while the den provides a versatile space ideal for a home office or library. A large laundry room with sink and walk in pantry complete this level. Entertainment options abound in the fully finished basement, boasting a spacious recreation room, a home theater area, and a wet bar perfect for hosting gatherings or relaxing with loved ones. Two more bedrooms and full bath can also be found. Car enthusiasts will delight in the oversized triple garage, providing ample space for vehicles, storage, and hobbies. The expansive driveway offers additional parking for guests. This exquisite bungalow offers the epitome of luxury living in a prestigious golf course community, providing an exceptional opportunity to enjoy resort-style amenities and a tranquil lifestyle. (id:43352)
Property Details
| MLS® Number | A2110705 |
| Property Type | Single Family |
| Community Name | Lakes of Muirfield |
| Amenities Near By | Golf Course, Park, Playground |
| Community Features | Golf Course Development |
| Features | Wet Bar, Closet Organizers, No Animal Home, No Smoking Home, Parking |
| Parking Space Total | 6 |
| Plan | 2211271 |
| Structure | Deck, Clubhouse |
Building
| Bathroom Total | 3 |
| Bedrooms Above Ground | 2 |
| Bedrooms Below Ground | 2 |
| Bedrooms Total | 4 |
| Age | New Building |
| Amenities | Clubhouse, Recreation Centre, Rv Storage |
| Appliances | Washer, Refrigerator, Dishwasher, Range, Dryer, Microwave Range Hood Combo, Oven - Built-in, Garage Door Opener |
| Architectural Style | Bungalow |
| Basement Development | Finished |
| Basement Type | Full (finished) |
| Construction Style Attachment | Detached |
| Cooling Type | None |
| Exterior Finish | Stone |
| Fire Protection | Smoke Detectors, Full Sprinkler System |
| Fireplace Present | Yes |
| Fireplace Total | 1 |
| Flooring Type | Carpeted, Tile, Vinyl Plank |
| Foundation Type | Poured Concrete |
| Heating Fuel | Natural Gas |
| Heating Type | Forced Air |
| Stories Total | 1 |
| Size Interior | 1663 Sqft |
| Total Finished Area | 1663 Sqft |
| Type | House |
Parking
| Exposed Aggregate | |
| Oversize | |
| Attached Garage | 3 |
Land
| Acreage | No |
| Fence Type | Partially Fenced |
| Land Amenities | Golf Course, Park, Playground |
| Size Depth | 40 M |
| Size Frontage | 18.59 M |
| Size Irregular | 7265.00 |
| Size Total | 7265 Sqft|7,251 - 10,889 Sqft |
| Size Total Text | 7265 Sqft|7,251 - 10,889 Sqft |
| Zoning Description | R-1 |
Rooms
| Level | Type | Length | Width | Dimensions |
|---|---|---|---|---|
| Lower Level | Recreational, Games Room | 25.50 Ft x 19.00 Ft | ||
| Lower Level | Recreational, Games Room | 20.08 Ft x 14.00 Ft | ||
| Lower Level | Bedroom | 11.83 Ft x 13.92 Ft | ||
| Lower Level | Other | 8.00 Ft x 5.00 Ft | ||
| Lower Level | Bedroom | 11.83 Ft x 13.92 Ft | ||
| Lower Level | Other | 8.00 Ft x 5.00 Ft | ||
| Lower Level | Furnace | 15.50 Ft x 13.17 Ft | ||
| Lower Level | 4pc Bathroom | Measurements not available | ||
| Main Level | Den | 9.67 Ft x 9.17 Ft | ||
| Main Level | Other | 7.67 Ft x 5.67 Ft | ||
| Main Level | Bedroom | 9.50 Ft x 10.50 Ft | ||
| Main Level | 4pc Bathroom | Measurements not available | ||
| Main Level | Kitchen | 9.50 Ft x 15.83 Ft | ||
| Main Level | Dining Room | 10.00 Ft x 10.00 Ft | ||
| Main Level | Living Room | 12.33 Ft x 14.17 Ft | ||
| Main Level | Other | 148.50 Ft x 4.83 Ft | ||
| Main Level | Primary Bedroom | 12.50 Ft x 13.67 Ft | ||
| Main Level | 5pc Bathroom | Measurements not available |
https://www.realtor.ca/real-estate/26810292/689-murifield-crescent-lyalta-lakes-of-muirfield

