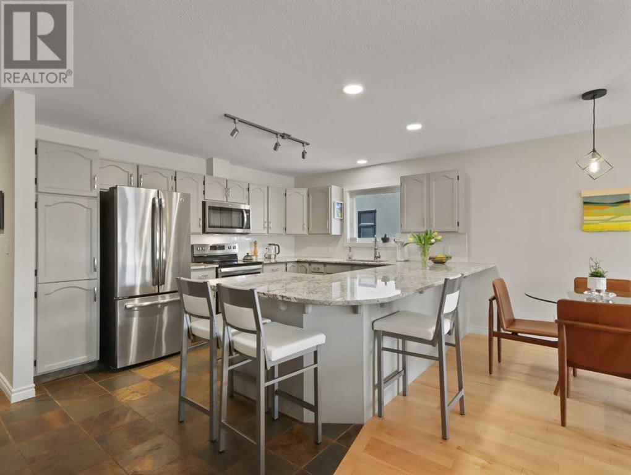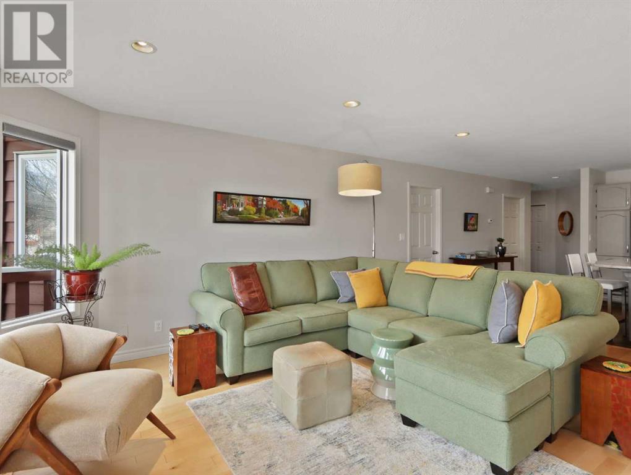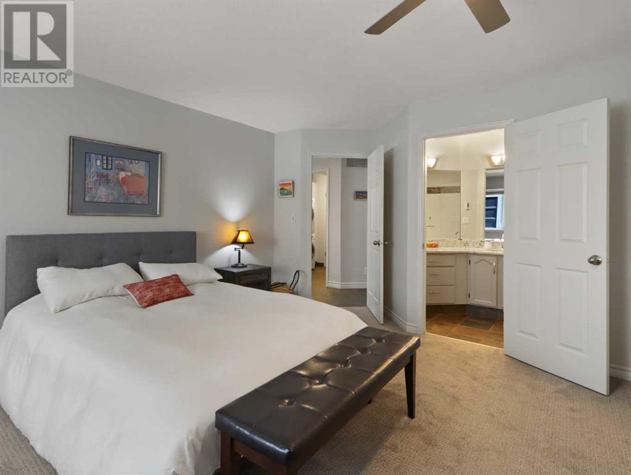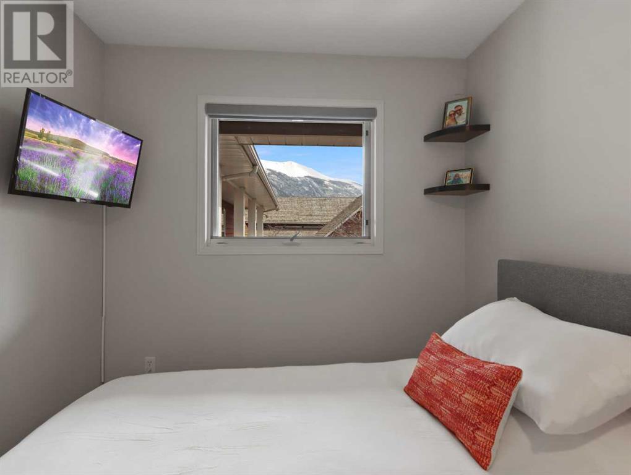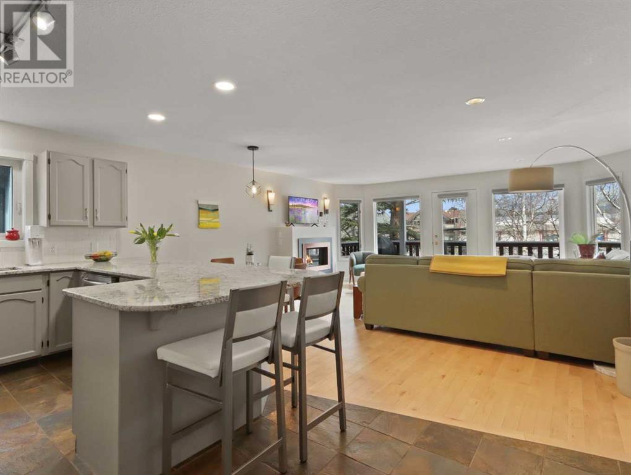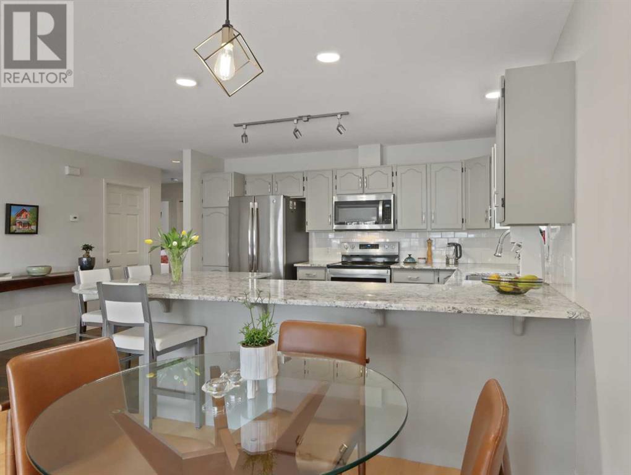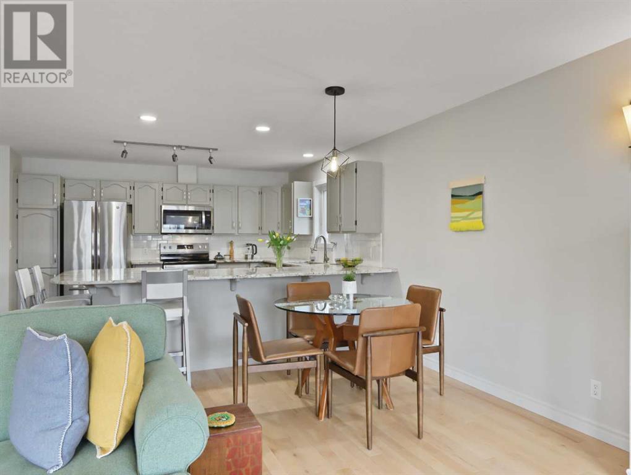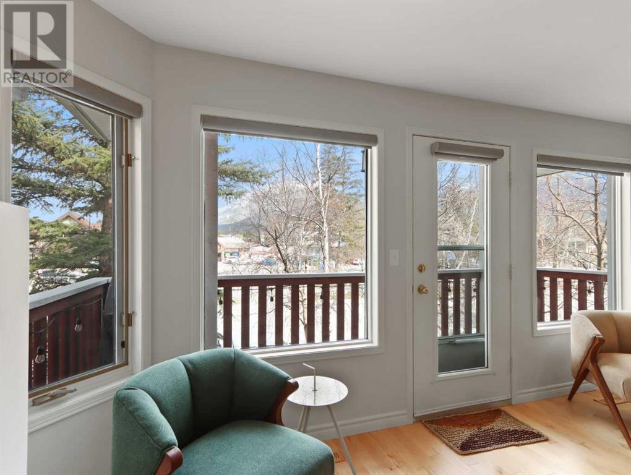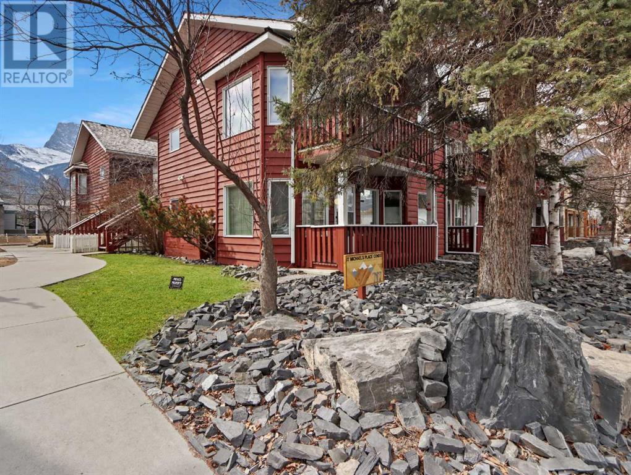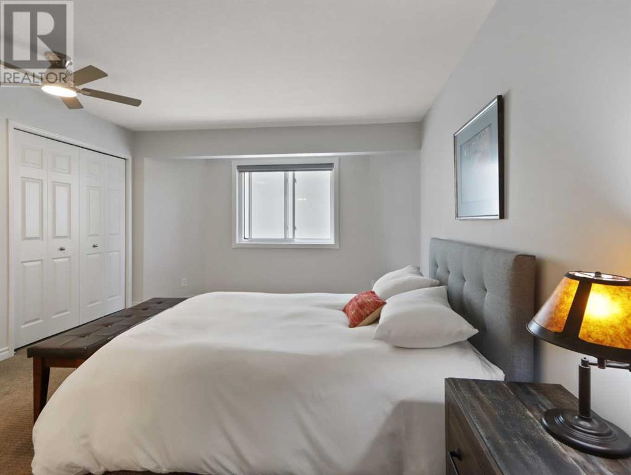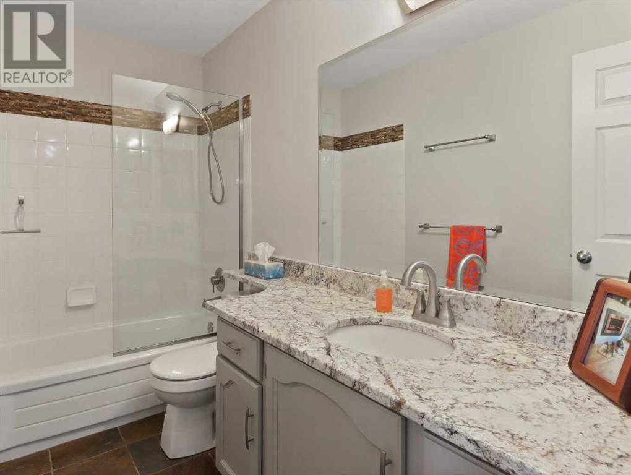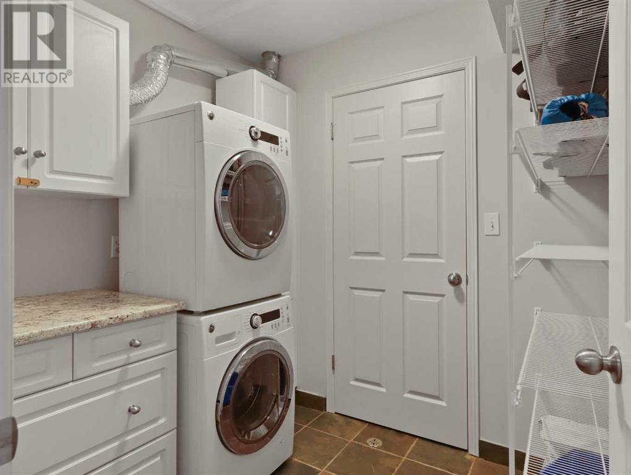7, 717 7th Street Canmore, Alberta T1W 2C3
Interested?
Contact us for more information

Brad Hawker
Associate Broker

Drew Betts
Associate Broker
$748,800Maintenance, Insurance, Reserve Fund Contributions
$225 Monthly
Maintenance, Insurance, Reserve Fund Contributions
$225 MonthlyThis 1,123 sqft top floor unit is in the heart of Canmore, just a short stroll to all the services Main Street has to offer and is close to biking/walking trails along the Bow River. As you walk in you will be impressed with all the upgrades throughout. A large open living space with a wall of windows includes a very generous kitchen with granite countertops, slate floors, stainless appliances and a living/dining area with maple hardwood floor and gas fireplace. Stepping out to the large balcony you can enjoy the mountain views. The large Primary bedroom features an upgraded ensuite bath with more granite and heated floors. The second bedroom and upgraded full bath complete are just steps away from the living space. Other features include a generous laundry/storage room, outdoor storage and assigned parking stall with plug in. This 40+ self managed complex is the perfect choice for your Canmore property. Not available for short term rental. (id:43352)
Property Details
| MLS® Number | A2124625 |
| Property Type | Single Family |
| Community Name | South Canmore |
| Community Features | Pets Allowed With Restrictions, Age Restrictions |
| Parking Space Total | 1 |
| Plan | 9212186;7 |
Building
| Bathroom Total | 2 |
| Bedrooms Above Ground | 2 |
| Bedrooms Total | 2 |
| Appliances | Refrigerator, Dishwasher, Stove, Dryer, Freezer, Window Coverings |
| Architectural Style | Low Rise |
| Constructed Date | 1993 |
| Construction Style Attachment | Attached |
| Cooling Type | None |
| Exterior Finish | Wood Siding |
| Fireplace Present | Yes |
| Fireplace Total | 1 |
| Flooring Type | Tile, Wood |
| Heating Type | Forced Air |
| Stories Total | 2 |
| Size Interior | 1123 Sqft |
| Total Finished Area | 1123 Sqft |
| Type | Apartment |
Parking
| Other |
Land
| Acreage | No |
| Size Total Text | Unknown |
| Zoning Description | R4 |
Rooms
| Level | Type | Length | Width | Dimensions |
|---|---|---|---|---|
| Main Level | Other | 8.42 Ft x 3.83 Ft | ||
| Main Level | Kitchen | 13.33 Ft x 11.08 Ft | ||
| Main Level | Dining Room | 7.17 Ft x 7.25 Ft | ||
| Main Level | Living Room | 18.00 Ft x 17.42 Ft | ||
| Main Level | Other | 16.75 Ft x 4.42 Ft | ||
| Main Level | Primary Bedroom | 17.67 Ft x 12.58 Ft | ||
| Main Level | 4pc Bathroom | 9.75 Ft x 4.83 Ft | ||
| Main Level | 4pc Bathroom | 5.00 Ft x 10.50 Ft | ||
| Main Level | Bedroom | 10.08 Ft x 8.00 Ft | ||
| Main Level | Laundry Room | 6.42 Ft x 7.33 Ft | ||
| Main Level | Other | 3.00 Ft x 7.25 Ft |
https://www.realtor.ca/real-estate/26782538/7-717-7th-street-canmore-south-canmore

