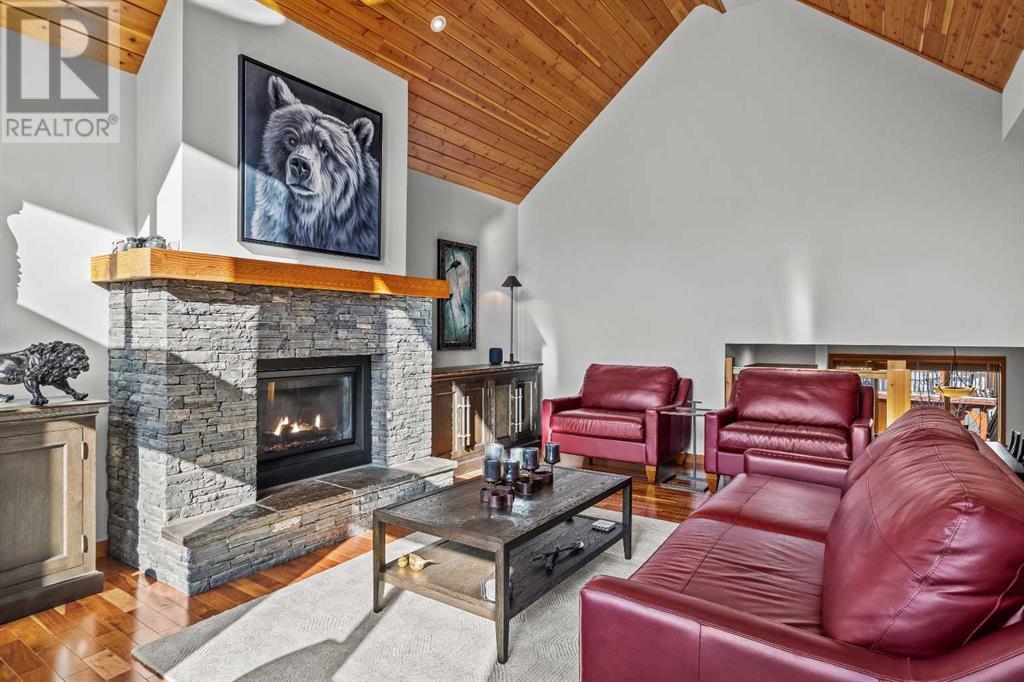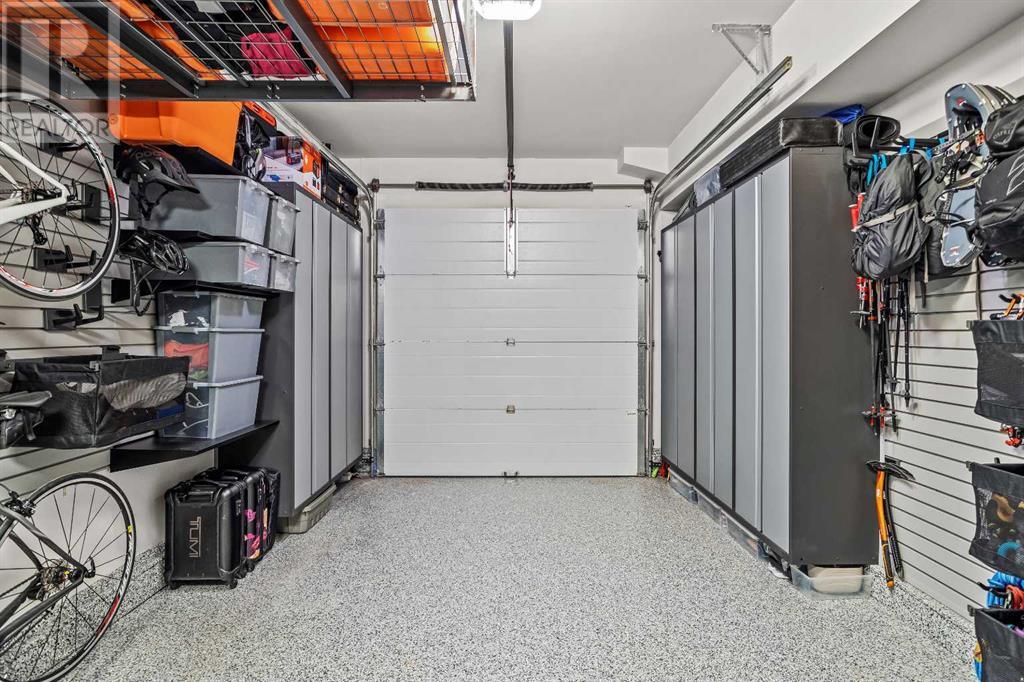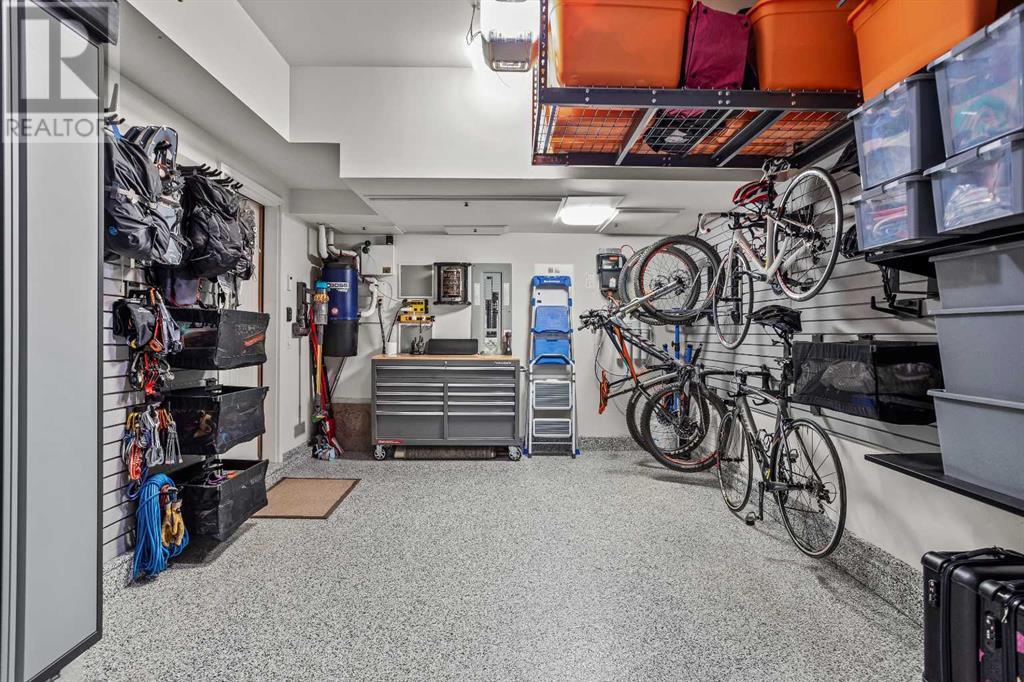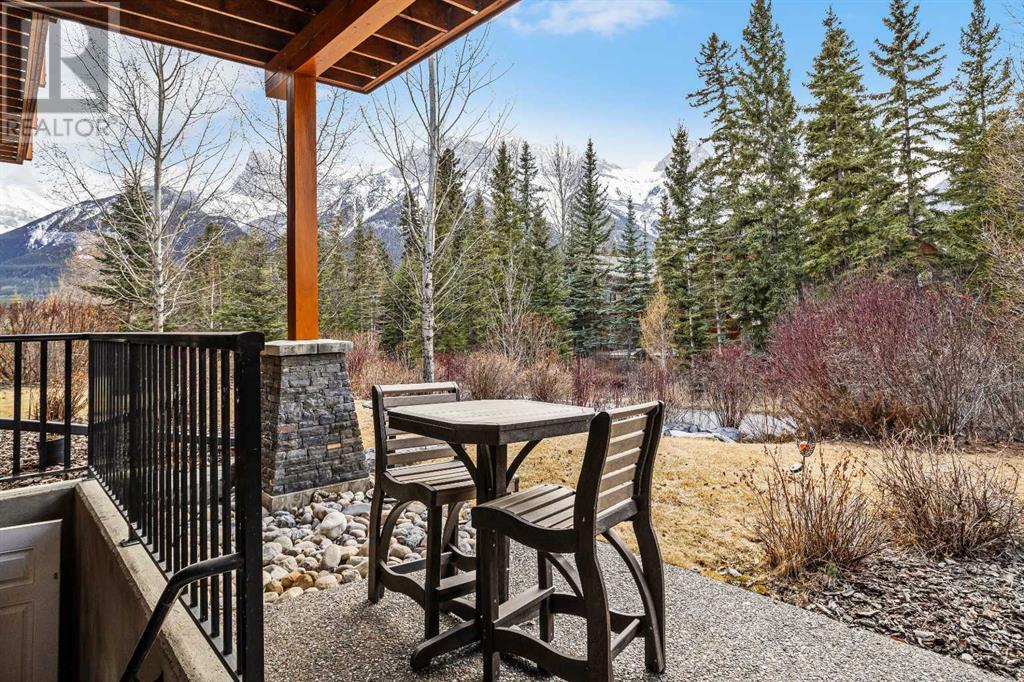7 Creekside Mews Canmore, Alberta T1W 2G2
Interested?
Contact us for more information

Clare Mcardle
Associate

Mary-Anne Kamenka
Broker
$2,425,000Maintenance, Heat, Insurance, Ground Maintenance, Property Management, Reserve Fund Contributions, Waste Removal
$731.45 Monthly
Maintenance, Heat, Insurance, Ground Maintenance, Property Management, Reserve Fund Contributions, Waste Removal
$731.45 MonthlySet in one of Canmore’s most prestigious Creekside communities, this townhome presents a rare opportunity to own a luxurious retreat. This stunning townhome boasts 2350 sqft of beautifully appointed living space, featuring 3 spacious bedrooms, 4 bathrooms, and an exceptional layout designed to maximize both comfort and style. From the moment you step inside, you’re greeted by the grandeur of the main living area—anchored by soaring cathedral ceilings and expansive floor-to-ceiling windows that frame unobstructed mountain views. The open-concept design seamlessly flows to a generous deck, ideal for entertaining or simply soaking in the breathtaking alpine scenery. At the heart of the home is a chef’s kitchen, complete with sleek stainless-steel appliances, quartz countertops, and ample space for culinary creativity. Upstairs, the primary suite is a true retreat—occupying its own level with a luxurious 5-piece spa-inspired ensuite and a spacious walk-in closet. While the second level offers two additional bedrooms and a well-appointed 4-piece bathroom, providing comfort and privacy for family or guests. The fully developed lower level adds even more versatility, with a cozy flex space, additional bathroom, and walkout to a private patio. Furniture and both TV's may be included with the sale offering a chance to step into a furnished masterpiece. Whether you’re looking for a full-time residence or a luxurious mountain escape, this home delivers refined living in an unparalleled setting—just steps from trails, the creek, and all the charm that downtown Canmore has to offer. (id:43352)
Property Details
| MLS® Number | A2210911 |
| Property Type | Single Family |
| Community Name | Spring Creek |
| Amenities Near By | Playground, Schools, Shopping |
| Community Features | Pets Allowed |
| Features | Wood Windows, Closet Organizers |
| Parking Space Total | 2 |
| Plan | 1312772 |
Building
| Bathroom Total | 4 |
| Bedrooms Above Ground | 3 |
| Bedrooms Total | 3 |
| Appliances | Refrigerator, Range - Gas, Dishwasher, Hood Fan, Garage Door Opener, Washer/dryer Stack-up |
| Architectural Style | 4 Level |
| Basement Development | Finished |
| Basement Features | Walk-up |
| Basement Type | Full (finished) |
| Constructed Date | 2014 |
| Construction Material | Poured Concrete, Wood Frame |
| Construction Style Attachment | Attached |
| Cooling Type | Central Air Conditioning |
| Exterior Finish | Concrete, Stucco |
| Fireplace Present | Yes |
| Fireplace Total | 1 |
| Flooring Type | Carpeted, Ceramic Tile, Hardwood |
| Foundation Type | Poured Concrete |
| Half Bath Total | 1 |
| Heating Fuel | Geo Thermal, Natural Gas |
| Heating Type | In Floor Heating |
| Size Interior | 1906 Sqft |
| Total Finished Area | 1906 Sqft |
| Type | Row / Townhouse |
Parking
| Attached Garage | 1 |
Land
| Acreage | No |
| Fence Type | Not Fenced |
| Land Amenities | Playground, Schools, Shopping |
| Size Depth | 36.57 M |
| Size Frontage | 18.29 M |
| Size Irregular | 1540.00 |
| Size Total | 1540 Sqft|0-4,050 Sqft |
| Size Total Text | 1540 Sqft|0-4,050 Sqft |
| Surface Water | Creek Or Stream |
| Zoning Description | Dc-scmv-c |
Rooms
| Level | Type | Length | Width | Dimensions |
|---|---|---|---|---|
| Second Level | Foyer | 6.75 Ft x 11.83 Ft | ||
| Third Level | 4pc Bathroom | 11.67 Ft x 6.17 Ft | ||
| Third Level | Bedroom | 9.42 Ft x 11.33 Ft | ||
| Third Level | Bedroom | 9.33 Ft x 12.08 Ft | ||
| Fourth Level | Other | 19.83 Ft x 10.25 Ft | ||
| Fourth Level | Living Room | 19.17 Ft x 21.17 Ft | ||
| Fifth Level | 5pc Bathroom | 15.75 Ft x 9.50 Ft | ||
| Fifth Level | Primary Bedroom | 12.08 Ft x 15.75 Ft | ||
| Fifth Level | Other | 6.75 Ft x 8.42 Ft | ||
| Basement | 3pc Bathroom | 4.92 Ft x 7.58 Ft | ||
| Basement | Recreational, Games Room | 19.17 Ft x 16.83 Ft | ||
| Basement | Furnace | 5.67 Ft x 7.67 Ft | ||
| Main Level | 2pc Bathroom | 5.17 Ft x 5.25 Ft | ||
| Main Level | Dining Room | 9.58 Ft x 15.42 Ft | ||
| Main Level | Kitchen | 9.58 Ft x 18.00 Ft |
https://www.realtor.ca/real-estate/28153931/7-creekside-mews-canmore-spring-creek










































