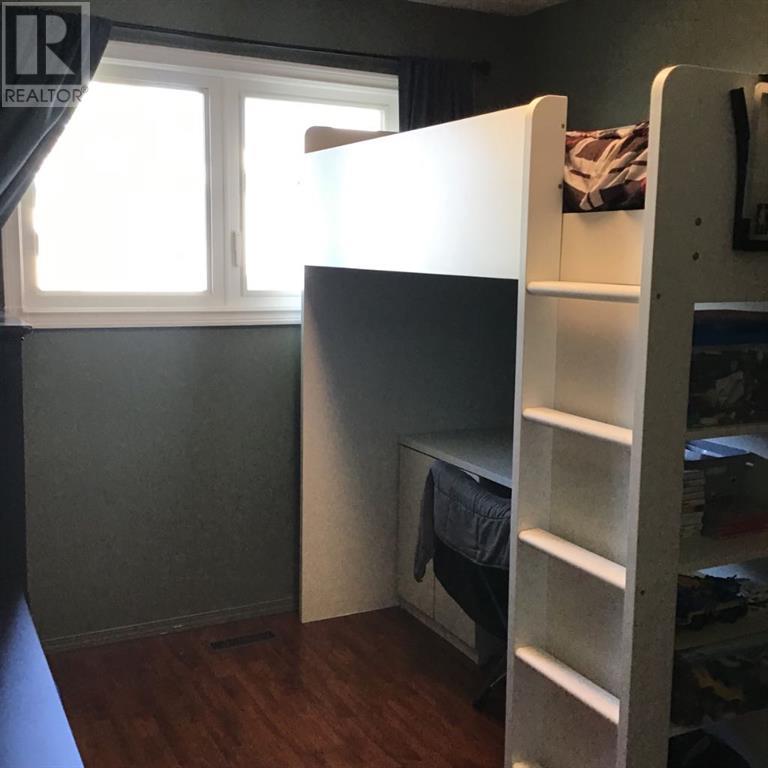7 Kallbom Crescent Whitecourt, Alberta T7S 1E2
Interested?
Contact us for more information
$339,900
Welcome to this inviting starter home, perfectly situated in a desirable neighborhood on the hilltop area. This cozy residence boasts 4 bedrooms—3 conveniently located upstairs and one downstairs, along with two well-appointed bathrooms. With over 2,000 square feet of living space, this home offers ample room for families of all sizes.The heart of the home features a lovely large living room, perfect for entertaining or relaxing, and a bright, functional eat-in kitchen equipped with two pantries for extra storage. With plenty of cabinets and counter space. This home has an open concept, with loads of great windows making it bright and warm. You'll appreciate the many upgrades throughout, including newer triple-pane windows treated with UV spray for enhanced energy efficiency, newer garage door. Both bathrooms have undergone major renovations. The basement is completely developed with a large family room/office, large bedroom, 3 pcs bathroom, and laundry, storage and utility room. There is plumbing for a wet bar as well. Step outside to discover a generous 7,552 square foot fenced back yard, ideal for outdoor activities and gatherings. The detached 18 x 24 heated garage, an 8 x 12 shed, firepit, garden area - along with a lengthy driveway for ample parking plus additional parking with back alley access allows room for the RV parking behind the garage, making it easy to accommodate a trailer and your boat.(all the toys) With major updates completed, including a new furnace and hot water tank installed in 2016, this home is truly move-in ready. There’s nothing left to do but unpack and enjoy your new space. This lovely home comes with fridge, stove, dishwasher, washer & dryer, shed and window coverings. Don’t miss out on this perfect starter home. This cozy family room is situated in a mature neighborhood close to schools, rec center and hospital. The home is well cared for ready for immediate possession. (id:43352)
Open House
This property has open houses!
1:00 pm
Ends at:3:00 pm
Property Details
| MLS® Number | A2214934 |
| Property Type | Single Family |
| Amenities Near By | Airport, Golf Course, Park, Playground, Recreation Nearby, Schools, Shopping, Water Nearby |
| Community Features | Golf Course Development, Lake Privileges, Fishing |
| Features | Back Lane, Pvc Window, No Smoking Home |
| Parking Space Total | 7 |
| Plan | 2113tr |
Building
| Bathroom Total | 2 |
| Bedrooms Above Ground | 3 |
| Bedrooms Below Ground | 1 |
| Bedrooms Total | 4 |
| Appliances | Refrigerator, Dishwasher, Stove, Garage Door Opener, Washer & Dryer |
| Architectural Style | Bungalow |
| Basement Development | Finished |
| Basement Type | Full (finished) |
| Constructed Date | 1973 |
| Construction Style Attachment | Detached |
| Cooling Type | None |
| Exterior Finish | Stucco, Vinyl Siding |
| Fire Protection | Alarm System |
| Flooring Type | Ceramic Tile, Laminate |
| Foundation Type | Poured Concrete |
| Heating Fuel | Natural Gas |
| Heating Type | Forced Air |
| Stories Total | 1 |
| Size Interior | 1082 Sqft |
| Total Finished Area | 1082 Sqft |
| Type | House |
Parking
| Other | |
| R V | |
| Detached Garage | 1 |
Land
| Acreage | No |
| Fence Type | Fence |
| Land Amenities | Airport, Golf Course, Park, Playground, Recreation Nearby, Schools, Shopping, Water Nearby |
| Size Depth | 38.4 M |
| Size Frontage | 18.29 M |
| Size Irregular | 7552.00 |
| Size Total | 7552 Sqft|7,251 - 10,889 Sqft |
| Size Total Text | 7552 Sqft|7,251 - 10,889 Sqft |
| Zoning Description | R-1b |
Rooms
| Level | Type | Length | Width | Dimensions |
|---|---|---|---|---|
| Basement | Family Room | 21.00 Ft x 13.00 Ft | ||
| Basement | Office | 13.00 Ft x 9.67 Ft | ||
| Basement | 3pc Bathroom | 4.58 Ft x 7.25 Ft | ||
| Basement | Bedroom | 11.75 Ft x 12.00 Ft | ||
| Basement | Laundry Room | 13.00 Ft x 17.00 Ft | ||
| Main Level | Living Room | 13.00 Ft x 16.00 Ft | ||
| Main Level | Eat In Kitchen | 21.00 Ft x 10.00 Ft | ||
| Main Level | Primary Bedroom | 14.00 Ft x 9.00 Ft | ||
| Main Level | 4pc Bathroom | 9.00 Ft x 5.00 Ft | ||
| Main Level | Bedroom | 10.00 Ft x 9.00 Ft | ||
| Main Level | Bedroom | 9.00 Ft x 13.00 Ft |
https://www.realtor.ca/real-estate/28218397/7-kallbom-crescent-whitecourt




































