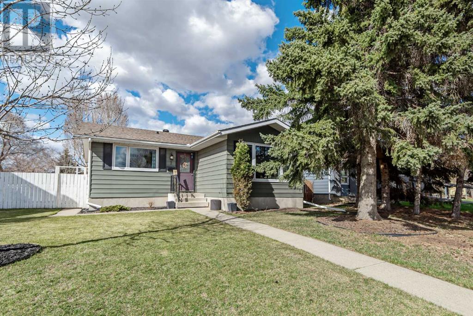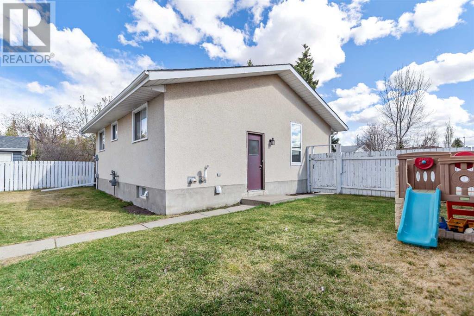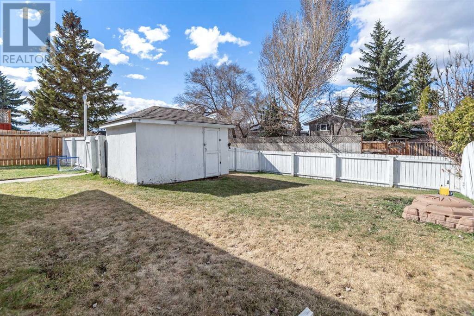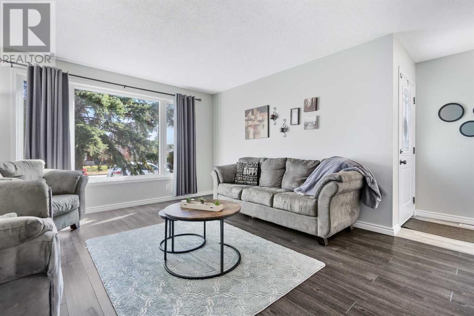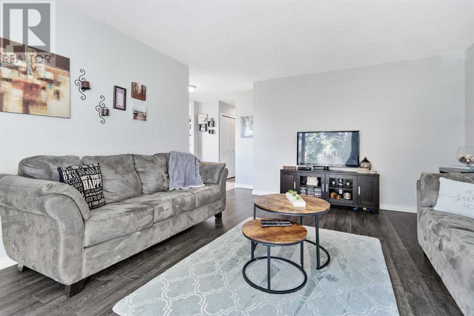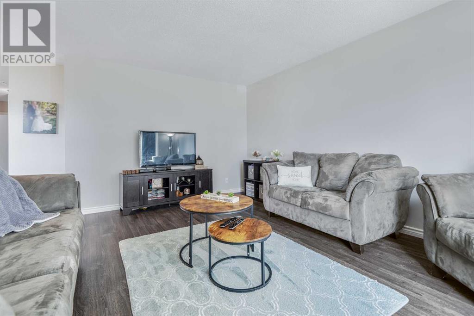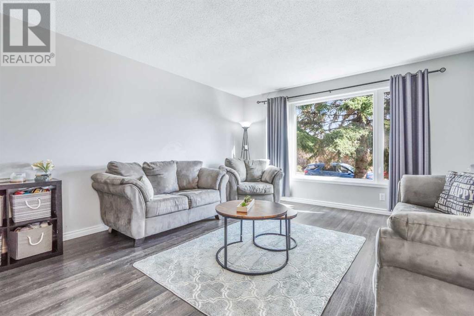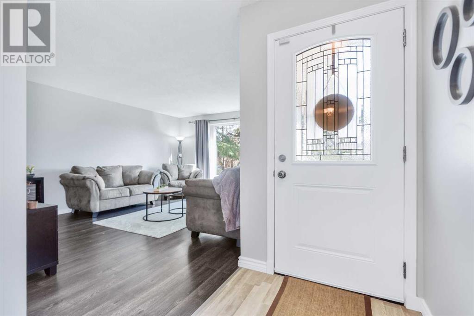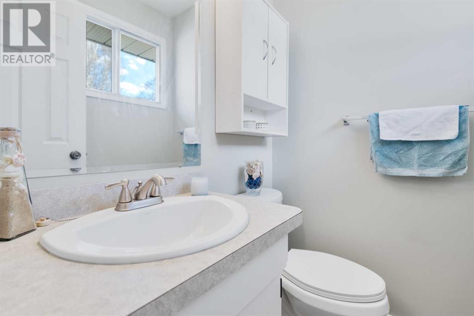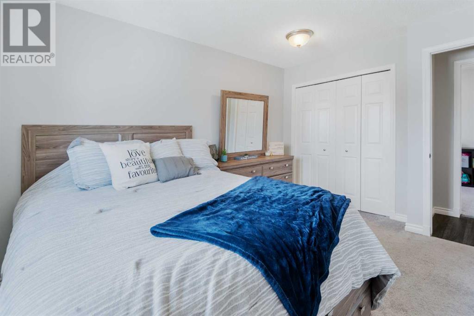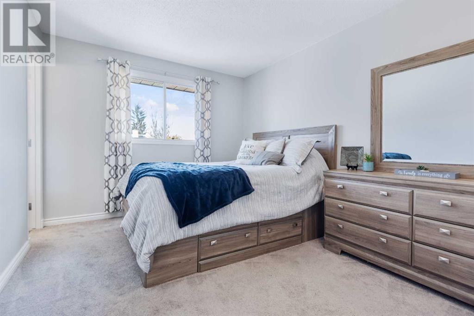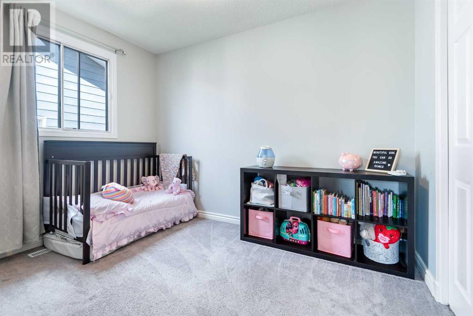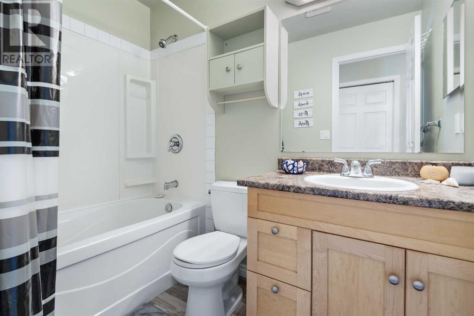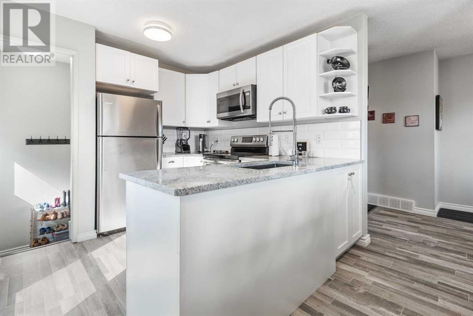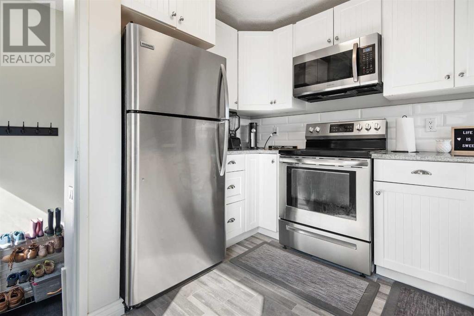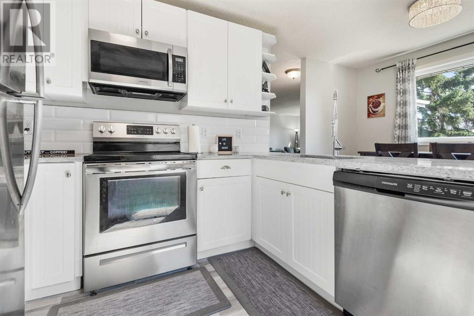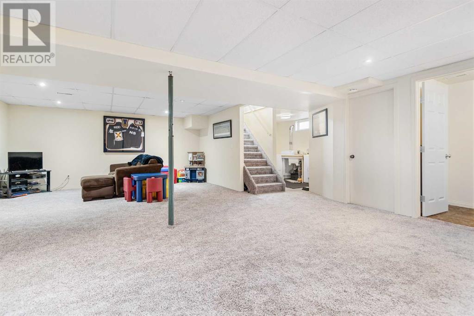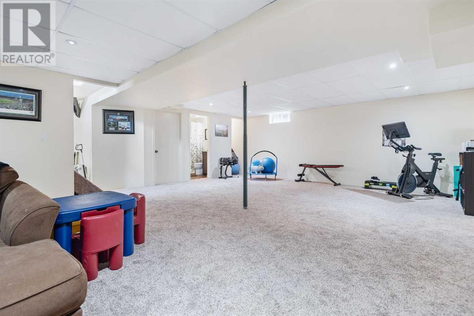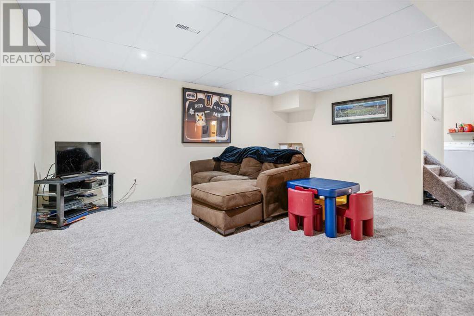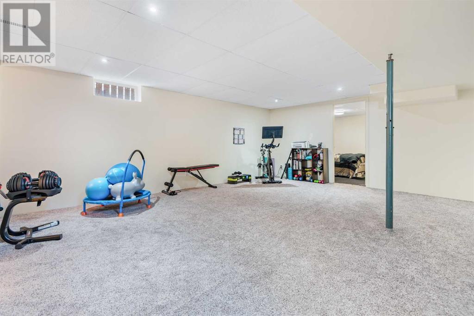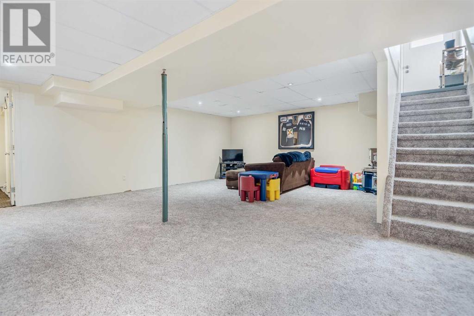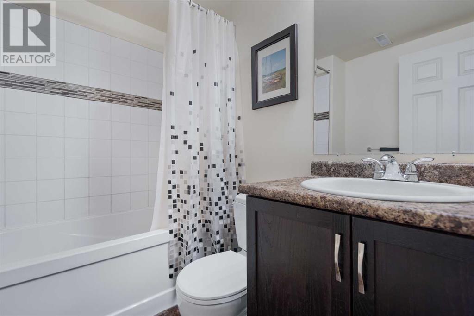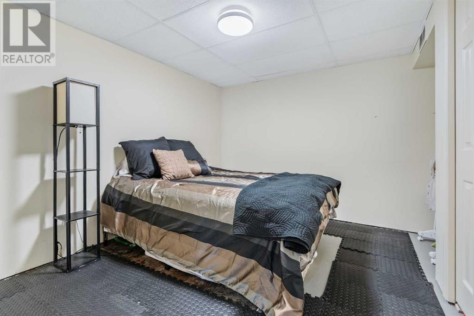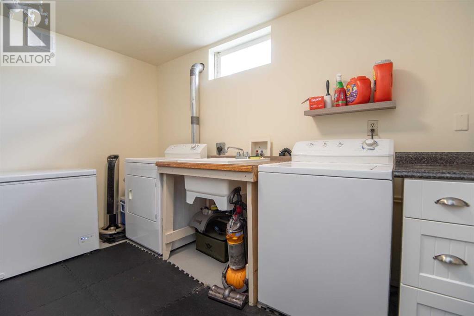3 Bedroom
3 Bathroom
1064 sqft
Bungalow
None
Forced Air
Lawn
$325,000
Nestled within the charming neighbourhood of The Pines in Red Deer, 7 Pearson Crescent presents a comfortable and inviting family home in an established locale. Positioned conveniently close to amenities, including shopping centers and schools, with the natural beauty of Three Mile Bend just minutes away, this residence offers both convenience and leisure.This residence boasts a practical layout with 3 bedrooms and 2.5 bathrooms, ensuring ample space for everyday living. What truly sets this home apart is its two generously sized living areas, which provide flexibility for various family activities and gatherings. Additionally, the basement features a den that, with the addition of a window, offers the potential for a fourth bedroom, catering to growing families or those in need of extra space.Over the years, this home has seen numerous updates, maintaining its functionality and appeal. The well-maintained exterior exudes curb appeal, welcoming residents and guests alike. The expansive backyard presents a perfect retreat, offering plenty of room for outdoor entertainment, including a fire pit for cozy gatherings and ample space for children to play freely.Convenience extends to the parking situation, with two dedicated spaces ensuring hassle-free parking for residents. Overall, 7 Pearson Crescent embodies the essence of a comfortable family home in a sought-after location, offering a blend of practicality, charm, and potential for its next owners. (id:43352)
Property Details
|
MLS® Number
|
A2127747 |
|
Property Type
|
Single Family |
|
Community Name
|
Pines |
|
Amenities Near By
|
Park, Playground |
|
Features
|
Back Lane |
|
Parking Space Total
|
2 |
|
Plan
|
7620501 |
|
Structure
|
None |
Building
|
Bathroom Total
|
3 |
|
Bedrooms Above Ground
|
3 |
|
Bedrooms Total
|
3 |
|
Age
|
New Building |
|
Appliances
|
Refrigerator, Dishwasher, Stove, Washer & Dryer |
|
Architectural Style
|
Bungalow |
|
Basement Development
|
Finished |
|
Basement Type
|
Full (finished) |
|
Construction Style Attachment
|
Detached |
|
Cooling Type
|
None |
|
Exterior Finish
|
Vinyl Siding |
|
Flooring Type
|
Carpeted |
|
Foundation Type
|
Poured Concrete |
|
Half Bath Total
|
1 |
|
Heating Type
|
Forced Air |
|
Stories Total
|
1 |
|
Size Interior
|
1064 Sqft |
|
Total Finished Area
|
1064 Sqft |
|
Type
|
House |
Parking
Land
|
Acreage
|
No |
|
Fence Type
|
Fence |
|
Land Amenities
|
Park, Playground |
|
Landscape Features
|
Lawn |
|
Size Depth
|
35.05 M |
|
Size Frontage
|
17.07 M |
|
Size Irregular
|
6440.00 |
|
Size Total
|
6440 Sqft|4,051 - 7,250 Sqft |
|
Size Total Text
|
6440 Sqft|4,051 - 7,250 Sqft |
|
Zoning Description
|
R1 |
Rooms
| Level |
Type |
Length |
Width |
Dimensions |
|
Basement |
4pc Bathroom |
|
|
.00 Ft x .00 Ft |
|
Basement |
Family Room |
|
|
27.83 Ft x 21.58 Ft |
|
Basement |
Office |
|
|
11.92 Ft x 11.58 Ft |
|
Basement |
Laundry Room |
|
|
11.42 Ft x 7.83 Ft |
|
Main Level |
2pc Bathroom |
|
|
.00 Ft x .00 Ft |
|
Main Level |
4pc Bathroom |
|
|
.00 Ft x .00 Ft |
|
Main Level |
Primary Bedroom |
|
|
9.92 Ft x 13.67 Ft |
|
Main Level |
Bedroom |
|
|
13.58 Ft x 8.67 Ft |
|
Main Level |
Bedroom |
|
|
10.67 Ft x 8.33 Ft |
|
Main Level |
Kitchen |
|
|
10.25 Ft x 9.42 Ft |
|
Main Level |
Dining Room |
|
|
11.25 Ft x 7.42 Ft |
|
Main Level |
Living Room |
|
|
18.25 Ft x 13.33 Ft |
https://www.realtor.ca/real-estate/26829620/7-pearson-crescent-red-deer-pines


