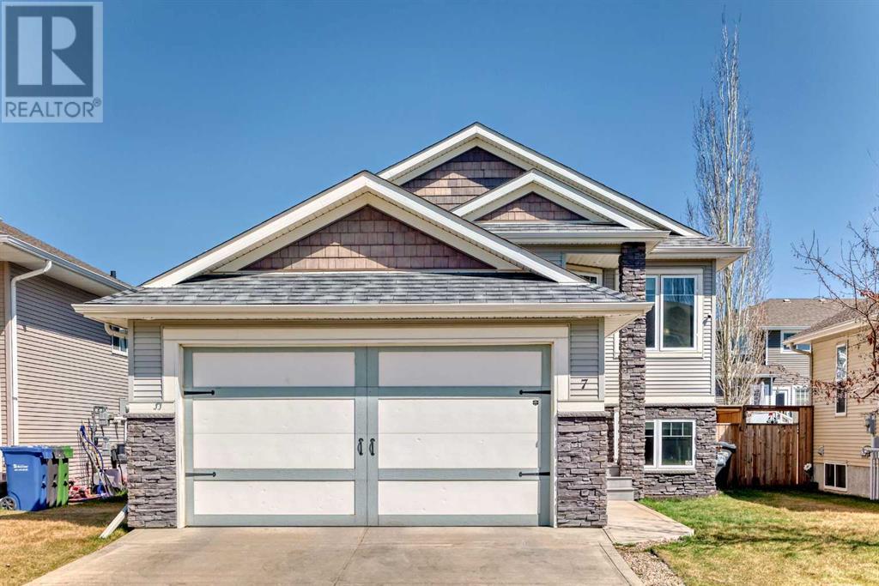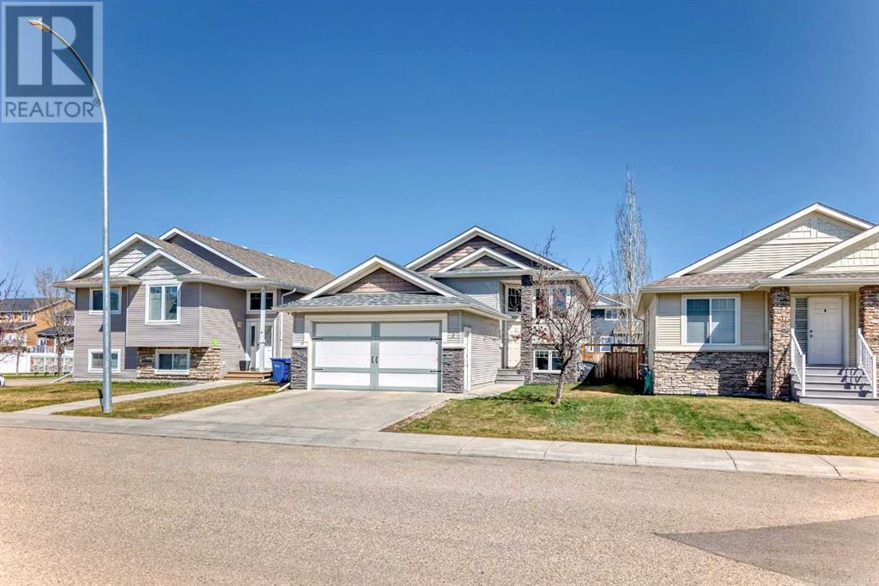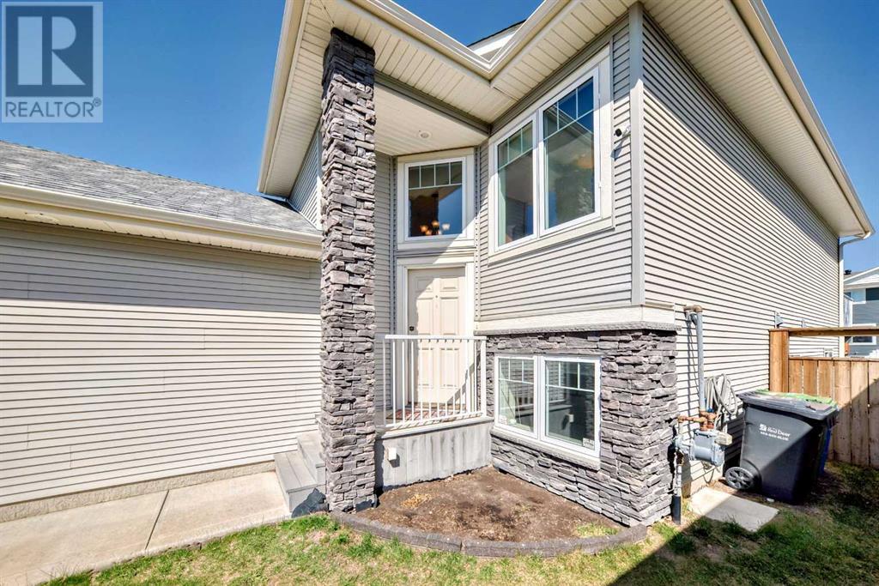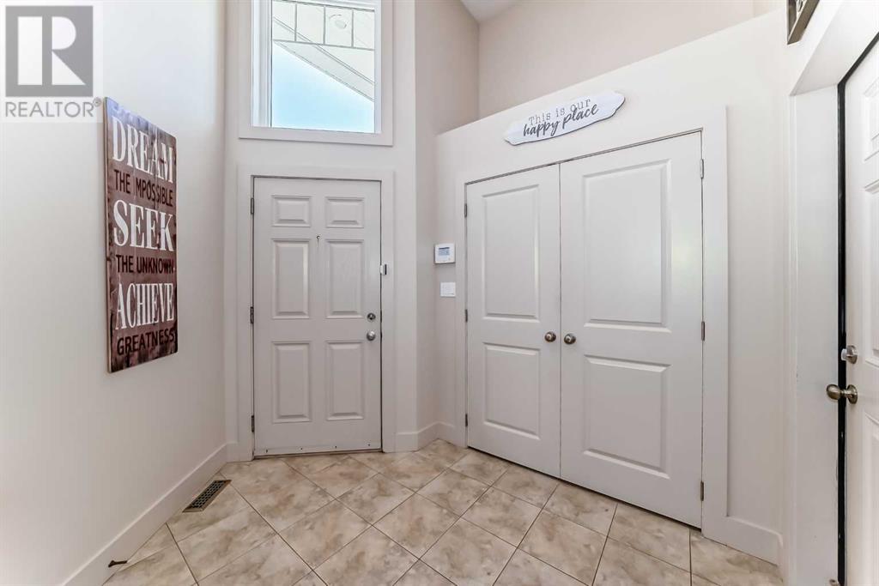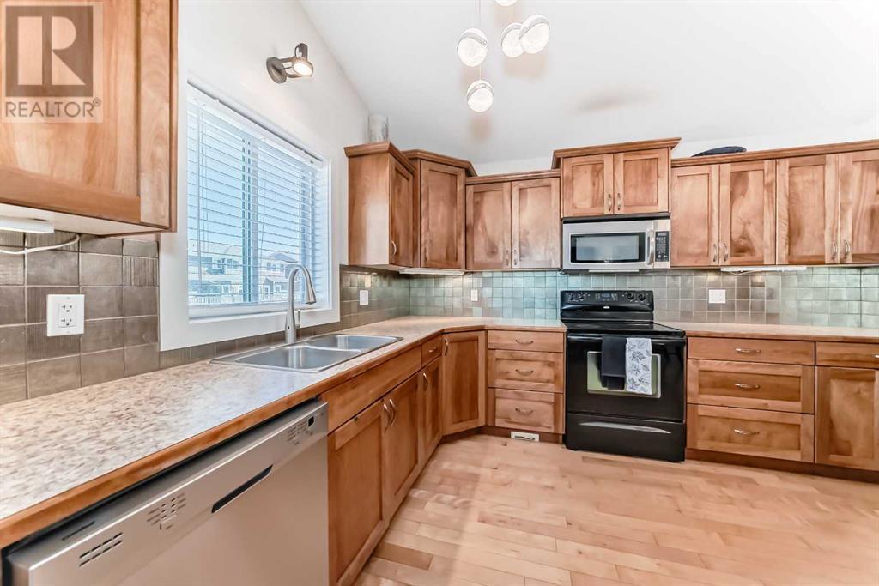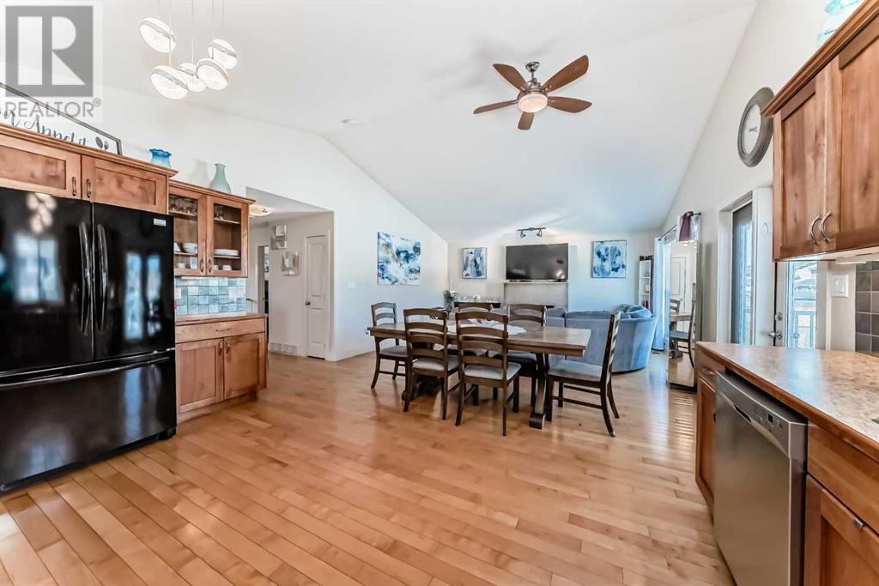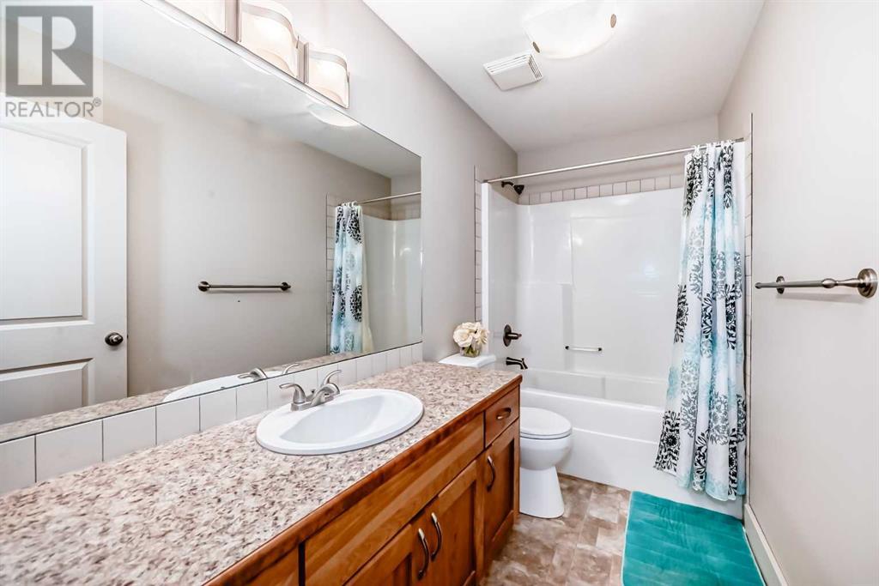7 Stephenson Crescent Red Deer, Alberta T4R 0L4
Interested?
Contact us for more information

Aurora S. Alipio
Associate
(403) 547-6150
$514,900
Welcome to this beautiful, bi-level single detached home in desirable SOUTHBROOK Community. It has an open concept kitchen, dining and living room allowing for lots of room for entertaining. The living room has a fireplace and large windows that welcome natural light. The kitchen has maple cabinetry, a full tile back-splash and corner pantry. Hardwood, tile and carpet throughout, with vaulted ceilings and wide baseboards. The main level has 2 bedrooms, with the large master suite having its own 4pc ensuite. Downstairs you will find 2 additional bedrooms, a large family room, laundry and a full bath. The backyard is fully fenced and the large deck has a gas BBQ hookup. (id:43352)
Property Details
| MLS® Number | A2217536 |
| Property Type | Single Family |
| Community Name | Sunnybrook South |
| Amenities Near By | Playground, Schools, Shopping |
| Features | No Animal Home, No Smoking Home, Gas Bbq Hookup |
| Parking Space Total | 2 |
| Plan | 0840421 |
| Structure | Deck |
Building
| Bathroom Total | 3 |
| Bedrooms Above Ground | 2 |
| Bedrooms Below Ground | 2 |
| Bedrooms Total | 4 |
| Appliances | Refrigerator, Dishwasher, Stove, Microwave Range Hood Combo |
| Architectural Style | Bi-level |
| Basement Development | Finished |
| Basement Type | Full (finished) |
| Constructed Date | 2009 |
| Construction Material | Poured Concrete, Wood Frame |
| Construction Style Attachment | Detached |
| Cooling Type | Central Air Conditioning |
| Exterior Finish | Concrete, Vinyl Siding |
| Fireplace Present | Yes |
| Fireplace Total | 1 |
| Flooring Type | Carpeted, Hardwood, Tile |
| Foundation Type | Poured Concrete |
| Heating Type | Other, Forced Air |
| Size Interior | 1141 Sqft |
| Total Finished Area | 1141.4 Sqft |
| Type | House |
Parking
| Attached Garage | 2 |
Land
| Acreage | No |
| Fence Type | Fence |
| Land Amenities | Playground, Schools, Shopping |
| Size Depth | 33.4 M |
| Size Frontage | 12.18 M |
| Size Irregular | 4385.00 |
| Size Total | 4385 Sqft|4,051 - 7,250 Sqft |
| Size Total Text | 4385 Sqft|4,051 - 7,250 Sqft |
| Zoning Description | R1 |
Rooms
| Level | Type | Length | Width | Dimensions |
|---|---|---|---|---|
| Basement | Bedroom | 12.50 Ft x 9.08 Ft | ||
| Basement | 4pc Bathroom | 9.08 Ft x 6.00 Ft | ||
| Basement | Bedroom | 12.58 Ft x 9.50 Ft | ||
| Basement | Laundry Room | 11.50 Ft x 9.42 Ft | ||
| Basement | Family Room | 23.83 Ft x 14.92 Ft | ||
| Main Level | Other | 9.75 Ft x 6.83 Ft | ||
| Main Level | Living Room | 16.33 Ft x 10.92 Ft | ||
| Main Level | Kitchen | 16.33 Ft x 10.92 Ft | ||
| Main Level | Dining Room | 16.33 Ft x 7.00 Ft | ||
| Main Level | Primary Bedroom | 13.08 Ft x 12.00 Ft | ||
| Main Level | 4pc Bathroom | 7.92 Ft x 4.92 Ft | ||
| Main Level | Other | 4.92 Ft x 4.67 Ft | ||
| Main Level | Bedroom | 10.75 Ft x 9.67 Ft | ||
| Main Level | 4pc Bathroom | 10.42 Ft x 4.92 Ft | ||
| Main Level | Pantry | 3.92 Ft x 3.92 Ft |
https://www.realtor.ca/real-estate/28257785/7-stephenson-crescent-red-deer-sunnybrook-south

