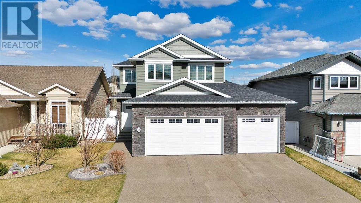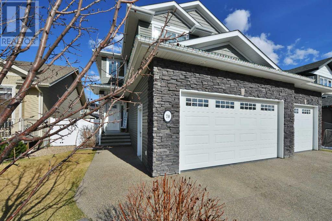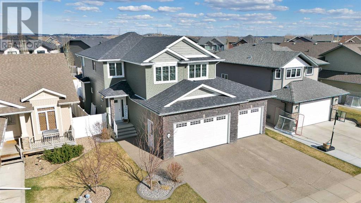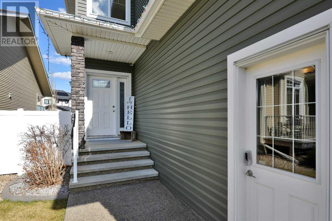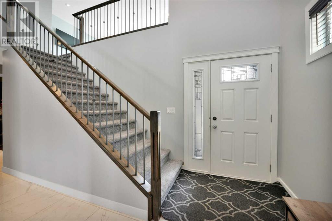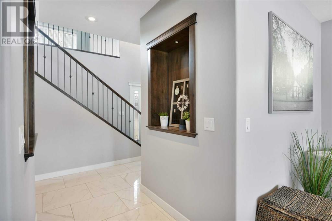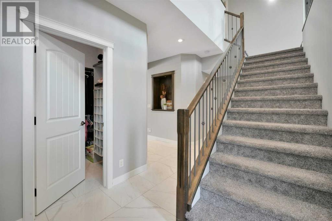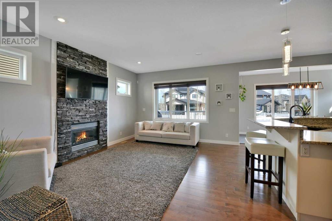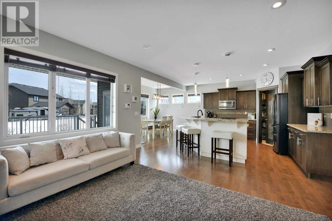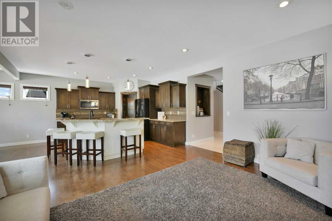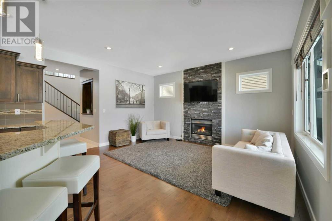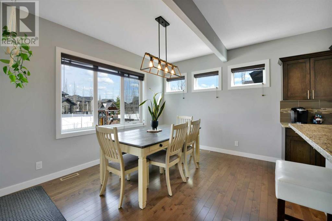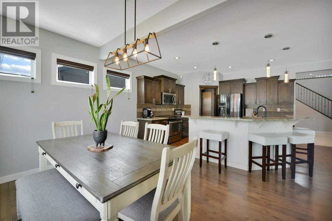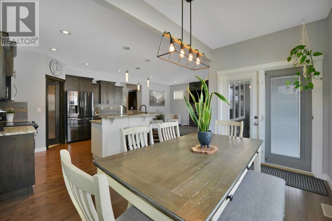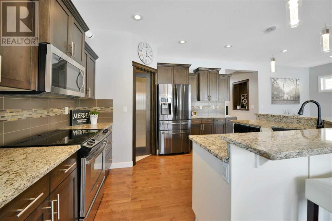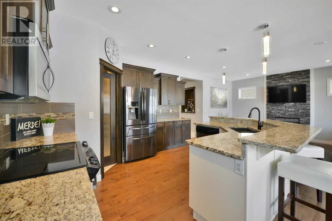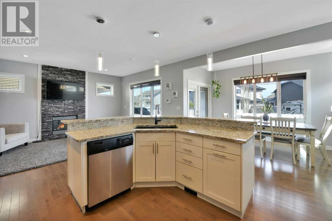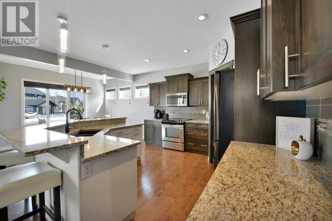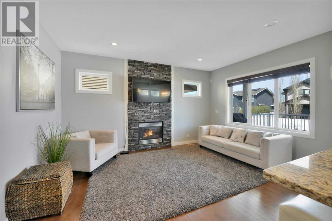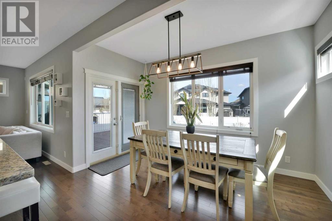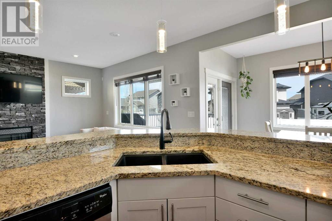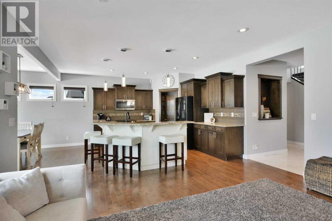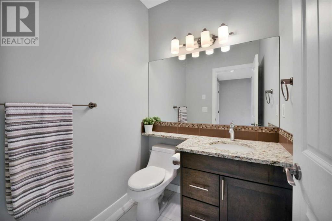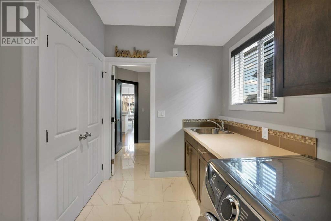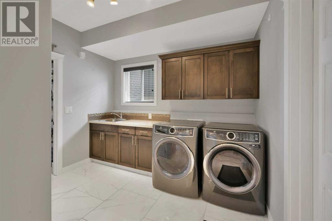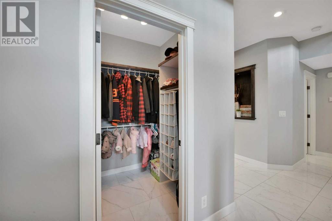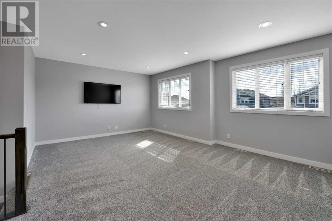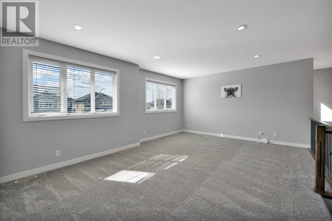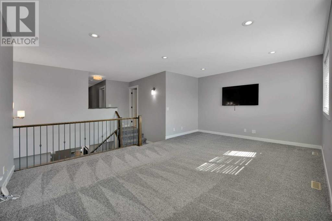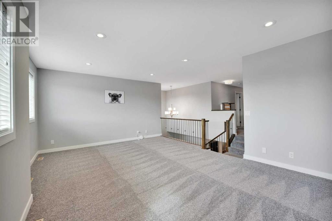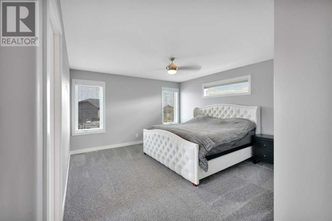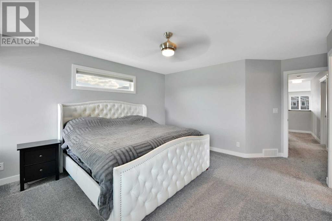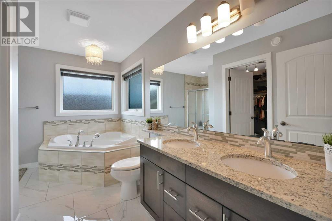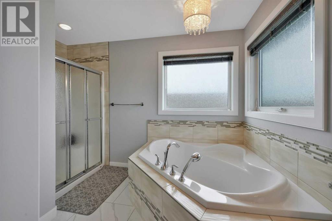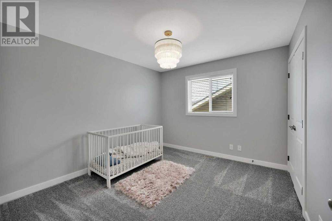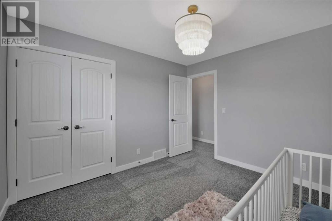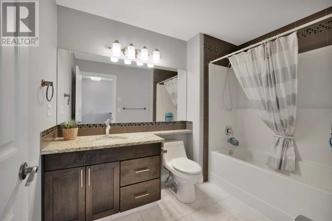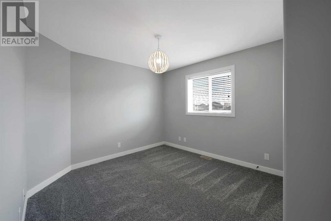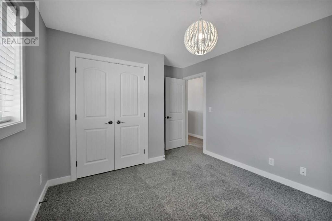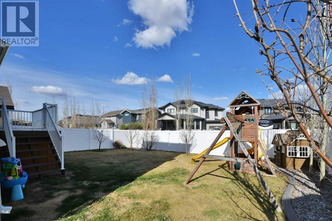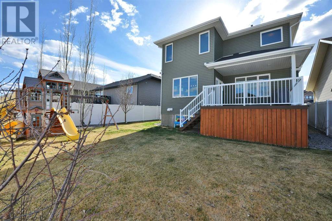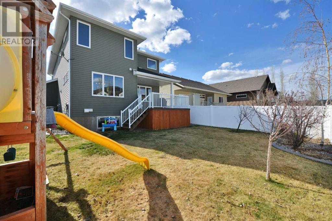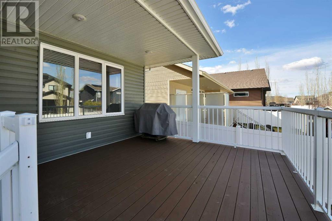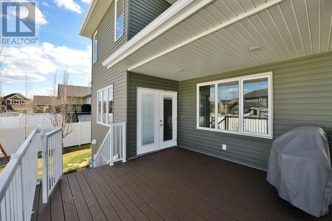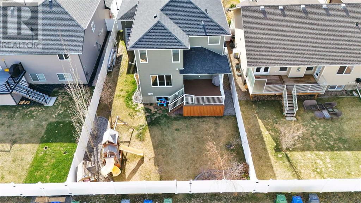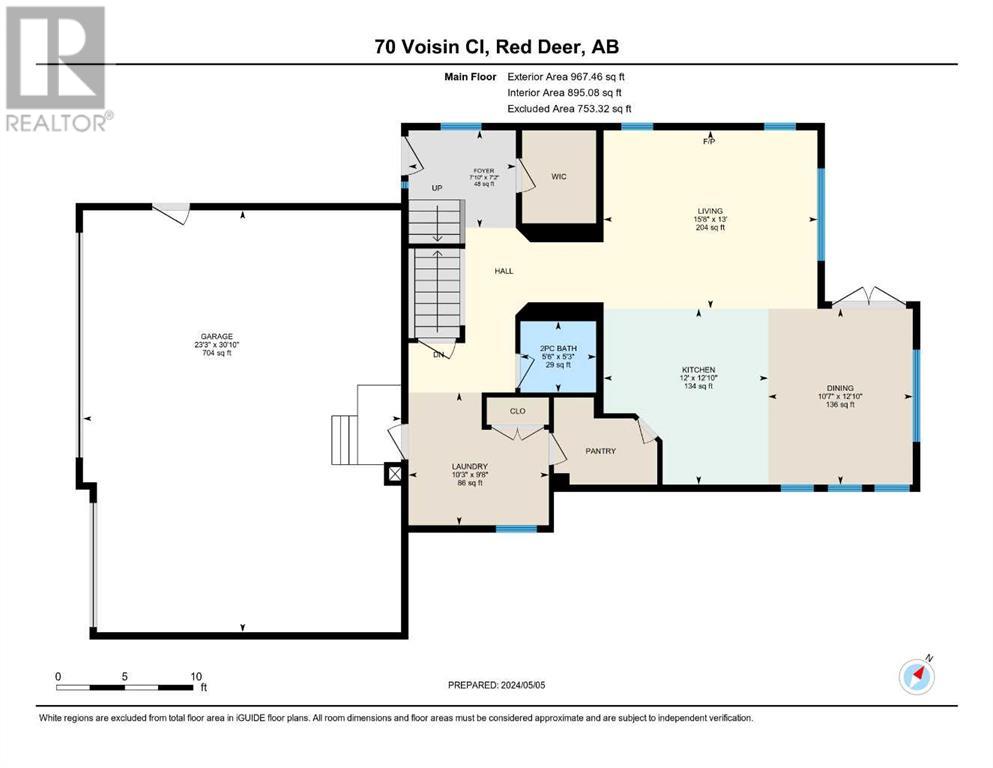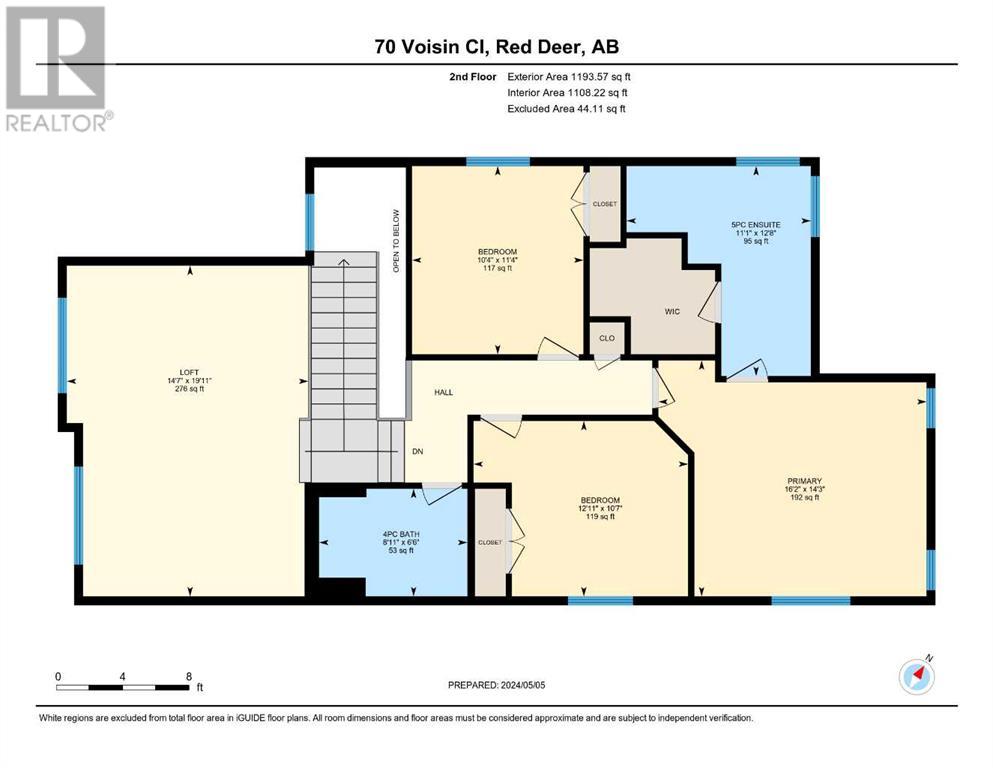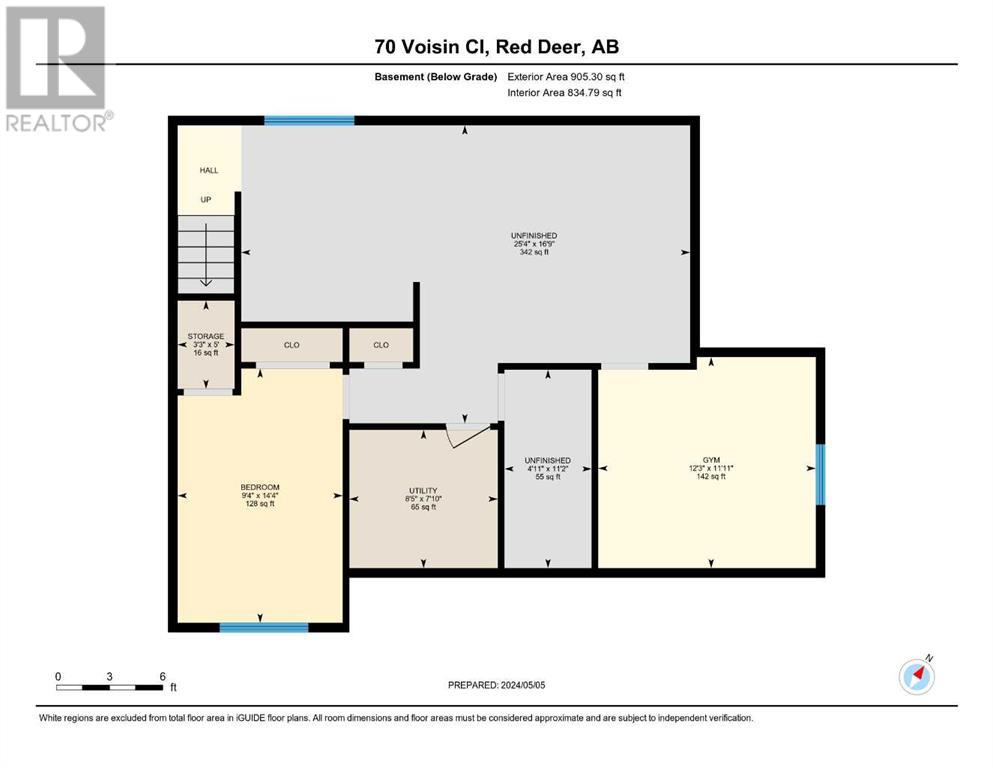4 Bedroom
3 Bathroom
2161 sqft
Fireplace
Central Air Conditioning
Other, Forced Air, In Floor Heating
Landscaped
$639,900
The perfect family home is waiting for you at 70 Voisin Close! With a great combination of desirable features, including a heated TRIPLE ATTACHED GARAGE, great neighbourhood, and thoughtful layout, this Quality built Canada West home could be the ideal fit! The main level is bright and open and the entire home has been recently painted in contemporary colours. The large tiled foyer with a walk-in front closet will invite you in to the main living area where you'll find 9-foot ceilings, HARDWOOD flooring, a gas fireplace with gorgeous stone surround in living room, and a generous dining area! The family chef will appreciate the kitchen with a large center island, GRANITE COUNTER TOPS & full backsplash and WALK-THROUGH PANTRY. A second large entrance from the garage leads to the mud room and MAIN FLOOR laundry with a laundry sink, ample work space and storage, plus there is a conveniently located 2pce guest bath. The upper level is beautifully designed for family living, with a huge front BONUS ROOM, full bath, and 3 bedrooms including the spacious master bedroom with a 5pce ensuite featuring DUAL VANITIES, a SOAKER TUB, separate shower & walk-in closet. The car enthusiast will enjoy the triple car heated garage with a CUSTOM epoxy metallic flooring and ample storage. The basement has been framed for a future family room with space for TWO ADDITIONAL BEDROOMS and a bathroom, and offers great potential for additional living space and future equity! There is a partially covered and freshly sealed rear deck, the front driveway has been recently sealed, the yard is landscaped and has vinyl fencing, all appliances and window coverings are included plus there is a high efficiency furnace, tank-less hot water, water softener, roughed in floor heat & air conditioning. This is a great home in a great location! (id:43352)
Property Details
|
MLS® Number
|
A2128073 |
|
Property Type
|
Single Family |
|
Community Name
|
Vanier East |
|
Amenities Near By
|
Park, Playground |
|
Features
|
Back Lane, Pvc Window |
|
Parking Space Total
|
3 |
|
Plan
|
1125639 |
|
Structure
|
Deck |
Building
|
Bathroom Total
|
3 |
|
Bedrooms Above Ground
|
3 |
|
Bedrooms Below Ground
|
1 |
|
Bedrooms Total
|
4 |
|
Appliances
|
Refrigerator, Water Softener, Dishwasher, Stove, Microwave Range Hood Combo, Window Coverings, Washer & Dryer, Water Heater - Tankless |
|
Basement Development
|
Partially Finished |
|
Basement Type
|
Full (partially Finished) |
|
Constructed Date
|
2012 |
|
Construction Material
|
Poured Concrete, Wood Frame |
|
Construction Style Attachment
|
Detached |
|
Cooling Type
|
Central Air Conditioning |
|
Exterior Finish
|
Concrete, Stone, Vinyl Siding |
|
Fireplace Present
|
Yes |
|
Fireplace Total
|
1 |
|
Flooring Type
|
Carpeted, Hardwood, Tile |
|
Foundation Type
|
Poured Concrete |
|
Half Bath Total
|
1 |
|
Heating Fuel
|
Natural Gas |
|
Heating Type
|
Other, Forced Air, In Floor Heating |
|
Stories Total
|
2 |
|
Size Interior
|
2161 Sqft |
|
Total Finished Area
|
2161 Sqft |
|
Type
|
House |
Parking
|
Concrete
|
|
|
Garage
|
|
|
Heated Garage
|
|
|
Other
|
|
|
Attached Garage
|
3 |
Land
|
Acreage
|
No |
|
Fence Type
|
Fence |
|
Land Amenities
|
Park, Playground |
|
Landscape Features
|
Landscaped |
|
Size Depth
|
34.99 M |
|
Size Frontage
|
14.68 M |
|
Size Irregular
|
5500.00 |
|
Size Total
|
5500 Sqft|4,051 - 7,250 Sqft |
|
Size Total Text
|
5500 Sqft|4,051 - 7,250 Sqft |
|
Zoning Description
|
R1 |
Rooms
| Level |
Type |
Length |
Width |
Dimensions |
|
Second Level |
Primary Bedroom |
|
|
16.17 Ft x 14.25 Ft |
|
Second Level |
5pc Bathroom |
|
|
12.67 Ft x 11.08 Ft |
|
Second Level |
Bedroom |
|
|
12.92 Ft x 10.58 Ft |
|
Second Level |
Bedroom |
|
|
11.33 Ft x 10.33 Ft |
|
Second Level |
4pc Bathroom |
|
|
Measurements not available |
|
Second Level |
Bonus Room |
|
|
19.92 Ft x 14.58 Ft |
|
Basement |
Bedroom |
|
|
14.33 Ft x 9.33 Ft |
|
Basement |
Exercise Room |
|
|
12.25 Ft x 11.92 Ft |
|
Basement |
Furnace |
|
|
8.42 Ft x 7.83 Ft |
|
Main Level |
Foyer |
|
|
7.83 Ft x 7.17 Ft |
|
Main Level |
Living Room |
|
|
15.67 Ft x 13.00 Ft |
|
Main Level |
Kitchen |
|
|
12.83 Ft x 12.00 Ft |
|
Main Level |
Dining Room |
|
|
12.83 Ft x 10.58 Ft |
|
Main Level |
2pc Bathroom |
|
|
Measurements not available |
|
Main Level |
Laundry Room |
|
|
10.25 Ft x 9.67 Ft |
https://www.realtor.ca/real-estate/26849964/70-voisin-close-red-deer-vanier-east

