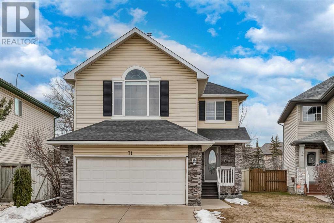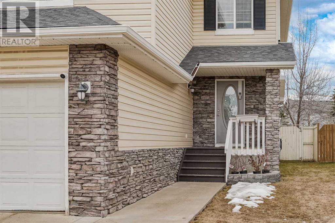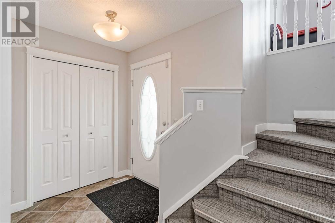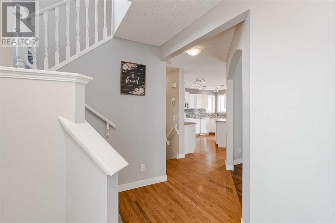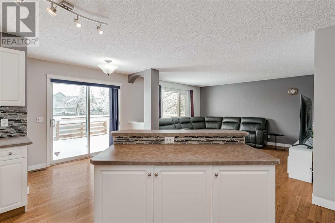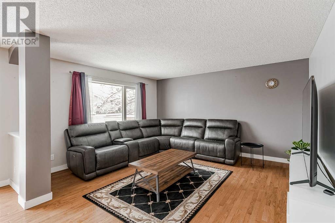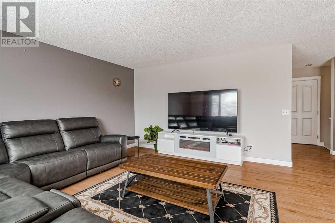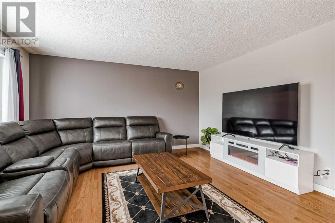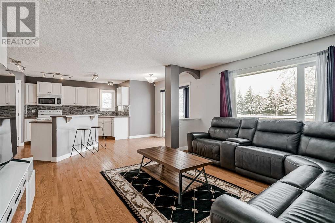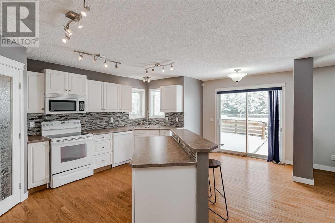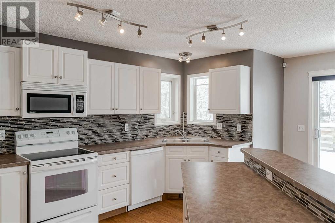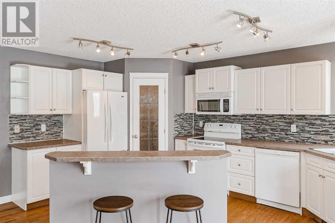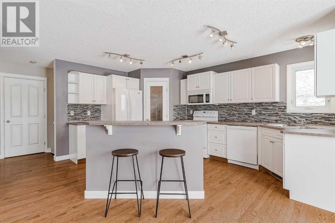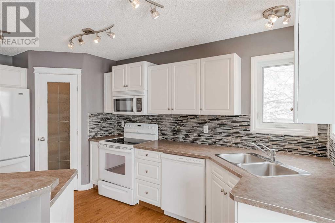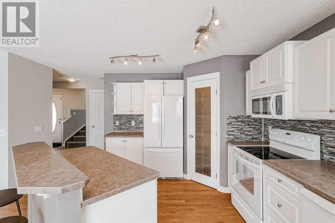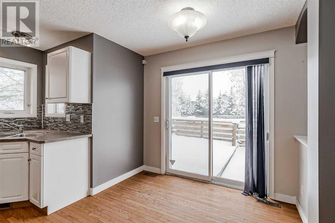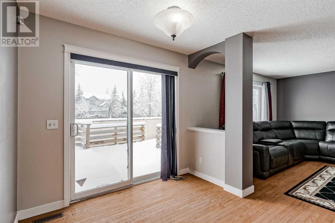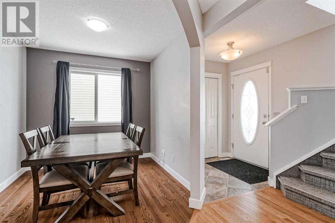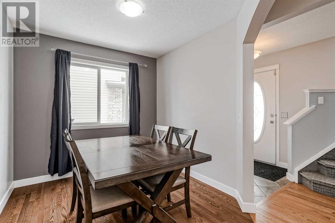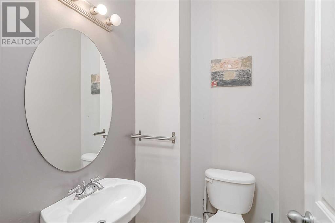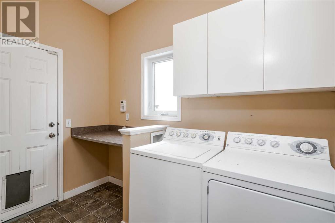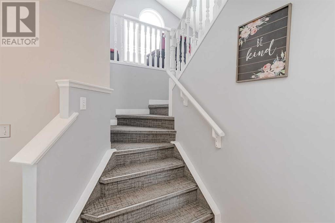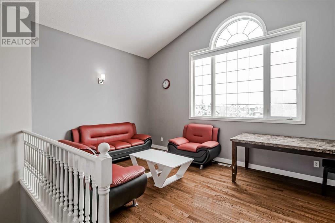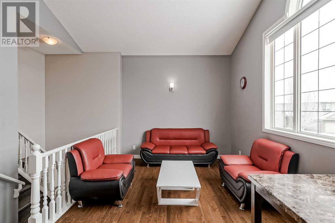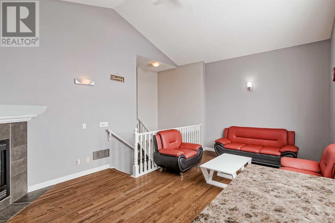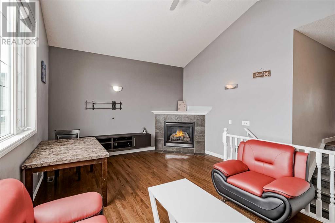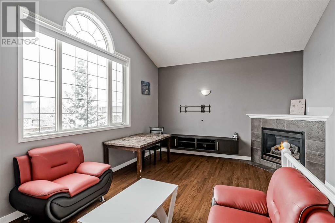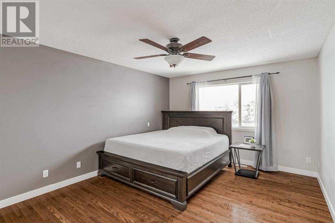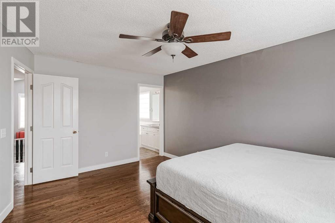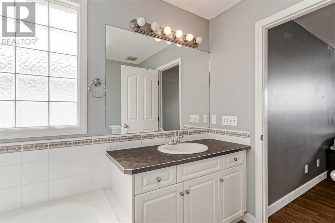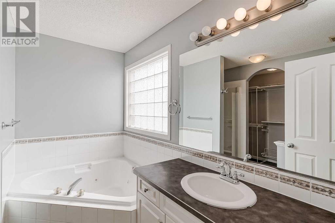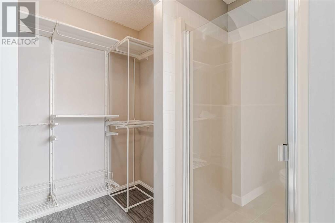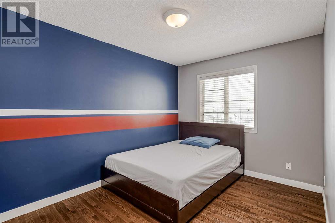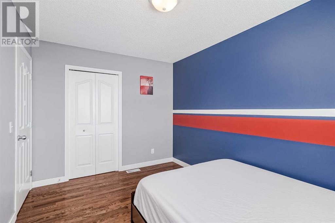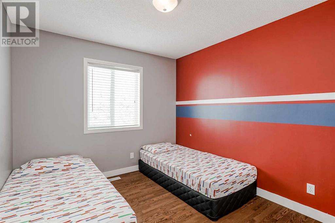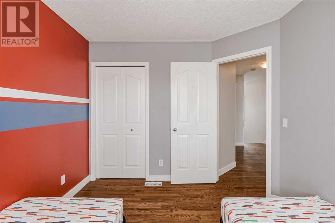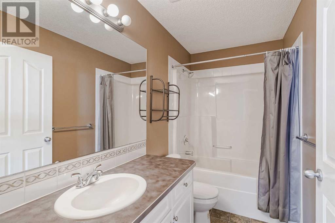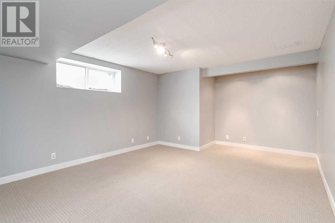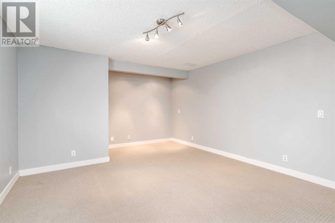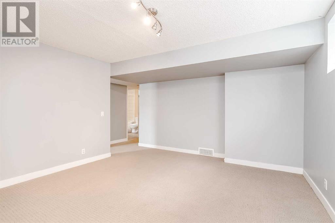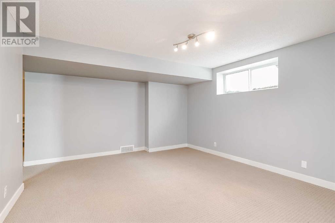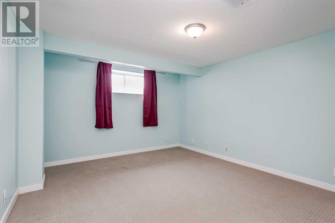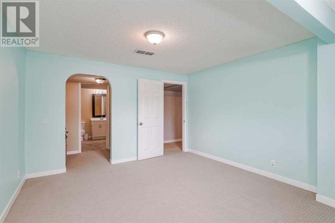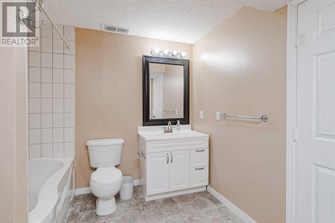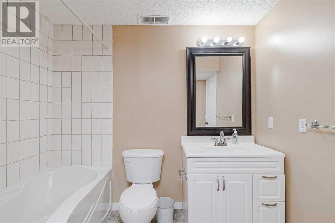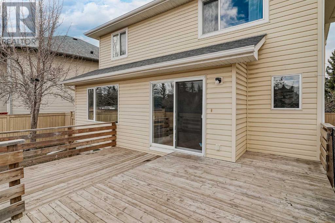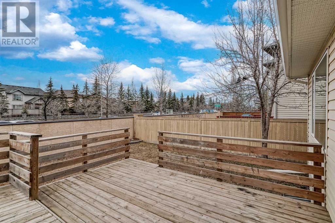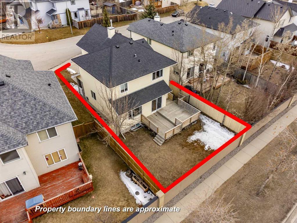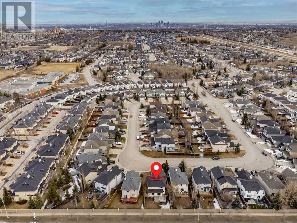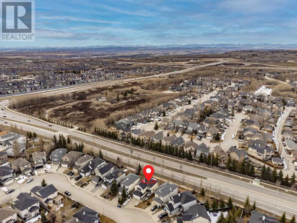71 Wentworth Circle Sw Calgary, Alberta T3H 4V8
Interested?
Contact us for more information

Justin Havre
Associate
(403) 648-2765
www.justinhavre.com/
www.facebook.com/justinhavre
https://www.linkedin.com/in/justinhavre/
www.twitter.com/justinhavre
https://www.youtube.com/embed/LDglWZ57T-A
Naina Gill
Associate
(403) 648-2765
$775,000
OPEN HOUSE SATURDAY, APRIL 27, 1-3PM! LOCATION, LOCATION! Close to some of the best schools in Calgary and with easy access to downtown and more! Welcome to 71 Wentworth Circle SW, where comfort and practicality meet in this stunning 2-storey home. Step inside and be greeted by an open-concept layout that invites you to explore its spacious interiors. With vaulted ceilings accentuating the sense of space, this home exudes an airy ambiance that is both welcoming and bright. The heart of the home lies in its pristine white kitchen, boasting ample counter space and white appliances. Adjacent to the kitchen is a generously sized family room, perfect for gatherings or quiet family evenings. Natural light floods the space, creating a warm and inviting atmosphere for everyday living. Upstairs, you'll find hardwood floors throughout the three bedrooms, including a master suite complete with an ensuite featuring a stand-up shower and tub, offering a serene retreat at the end of the day. Additionally, a bright bonus room with a fireplace provides the ideal space for relaxation or entertainment. The fully finished basement adds versatility to the home, with a rec room, additional bedroom, and bathroom, offering plenty of space for guests or a growing family. Outside, the backyard provides a private oasis for outdoor activities and al fresco dining. Conveniently located on a quiet cul-de-sac, this home offers easy access to a plethora of amenities including schools, transit, shopping, and recreational facilities. Commuting is a breeze with quick access to downtown and major highways, making this property an ideal choice for those seeking both convenience and comfort in the vibrant community of Wentworth Circle SW. Don't miss your chance to make this your dream home! (id:43352)
Property Details
| MLS® Number | A2123780 |
| Property Type | Single Family |
| Community Name | West Springs |
| Amenities Near By | Park, Playground, Recreation Nearby |
| Features | Cul-de-sac, Treed, See Remarks, Other, Pvc Window, No Neighbours Behind, Closet Organizers, No Animal Home, No Smoking Home |
| Parking Space Total | 4 |
| Plan | 0013156 |
| Structure | Deck |
Building
| Bathroom Total | 4 |
| Bedrooms Above Ground | 3 |
| Bedrooms Below Ground | 1 |
| Bedrooms Total | 4 |
| Appliances | Refrigerator, Dishwasher, Stove, Microwave Range Hood Combo, Garage Door Opener, Washer & Dryer |
| Basement Development | Finished |
| Basement Type | Full (finished) |
| Constructed Date | 2001 |
| Construction Material | Poured Concrete |
| Construction Style Attachment | Detached |
| Cooling Type | Central Air Conditioning |
| Exterior Finish | Asphalt, Concrete, Vinyl Siding |
| Fireplace Present | Yes |
| Fireplace Total | 1 |
| Flooring Type | Carpeted, Hardwood, Linoleum, Other, Tile |
| Foundation Type | Poured Concrete |
| Half Bath Total | 1 |
| Heating Fuel | Natural Gas |
| Heating Type | Central Heating, Forced Air |
| Stories Total | 2 |
| Size Interior | 1917.63 Sqft |
| Total Finished Area | 1917.63 Sqft |
| Type | House |
Parking
| Attached Garage | 2 |
Land
| Acreage | No |
| Fence Type | Fence |
| Land Amenities | Park, Playground, Recreation Nearby |
| Landscape Features | Garden Area, Landscaped, Lawn |
| Size Depth | 34.63 M |
| Size Frontage | 13.71 M |
| Size Irregular | 414.00 |
| Size Total | 414 M2|4,051 - 7,250 Sqft |
| Size Total Text | 414 M2|4,051 - 7,250 Sqft |
| Zoning Description | R-1 |
Rooms
| Level | Type | Length | Width | Dimensions |
|---|---|---|---|---|
| Second Level | Bonus Room | 10.67 Ft x 19.00 Ft | ||
| Second Level | Primary Bedroom | 11.83 Ft x 15.58 Ft | ||
| Second Level | Bedroom | 9.25 Ft x 10.42 Ft | ||
| Second Level | Bedroom | 9.00 Ft x 12.25 Ft | ||
| Second Level | 4pc Bathroom | Measurements not available | ||
| Second Level | 4pc Bathroom | Measurements not available | ||
| Basement | Recreational, Games Room | 13.00 Ft x 18.58 Ft | ||
| Basement | Bedroom | 12.33 Ft x 13.67 Ft | ||
| Basement | 4pc Bathroom | Measurements not available | ||
| Main Level | Living Room | 12.67 Ft x 14.42 Ft | ||
| Main Level | Dining Room | 8.25 Ft x 8.50 Ft | ||
| Main Level | Kitchen | 11.25 Ft x 15.42 Ft | ||
| Main Level | Den | 8.25 Ft x 12.42 Ft | ||
| Main Level | 2pc Bathroom | Measurements not available |
https://www.realtor.ca/real-estate/26770592/71-wentworth-circle-sw-calgary-west-springs

