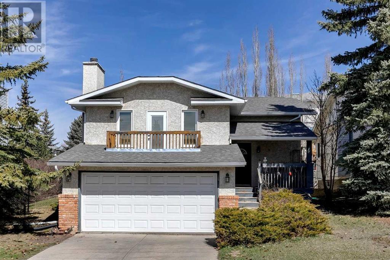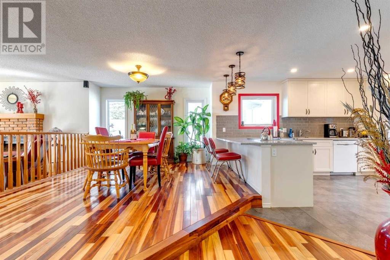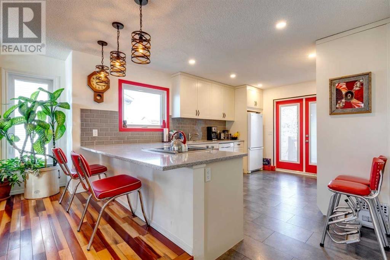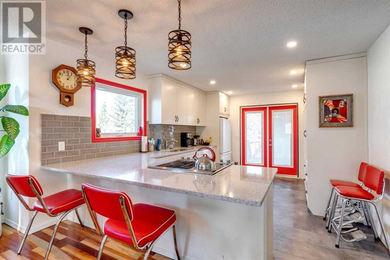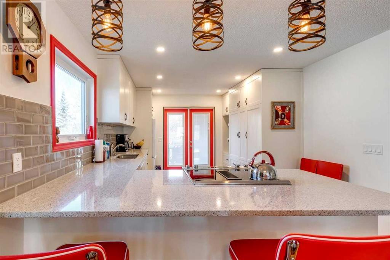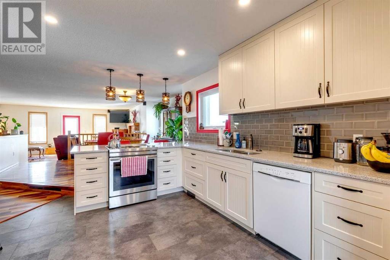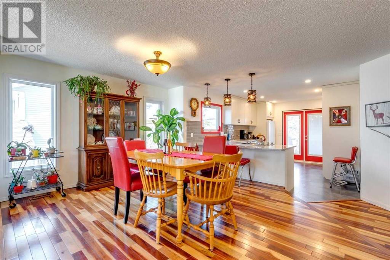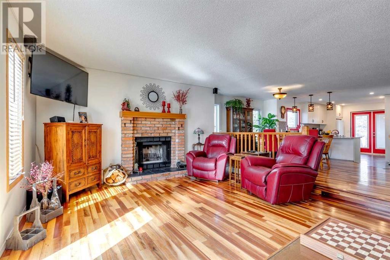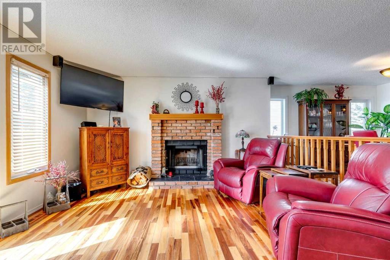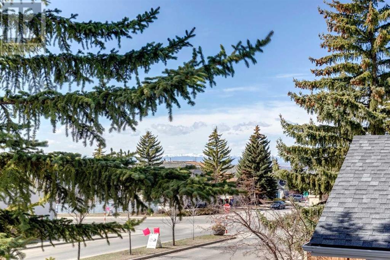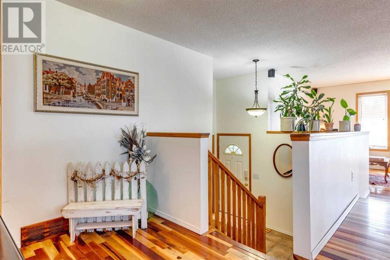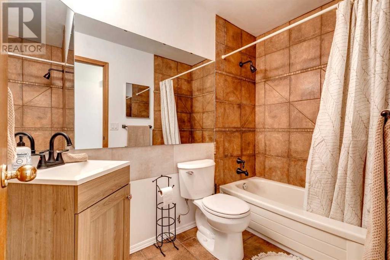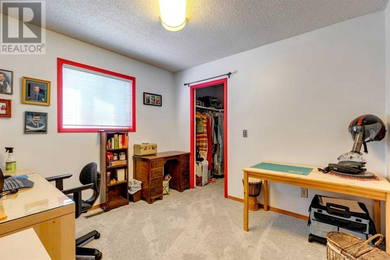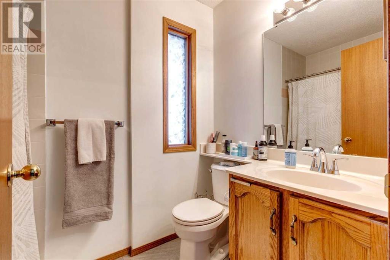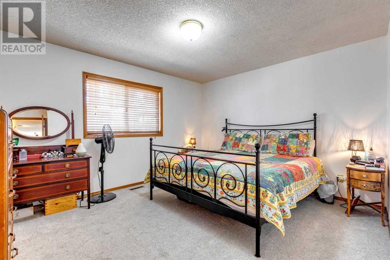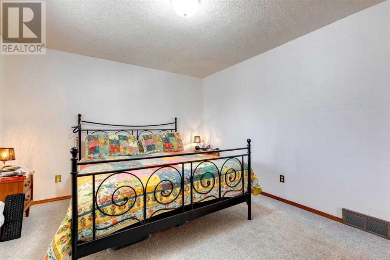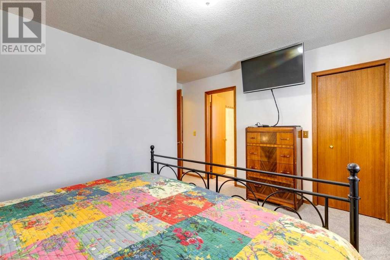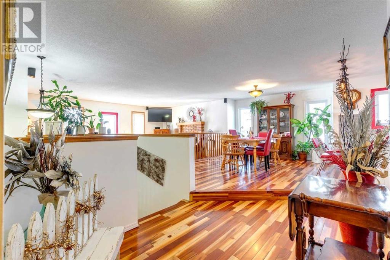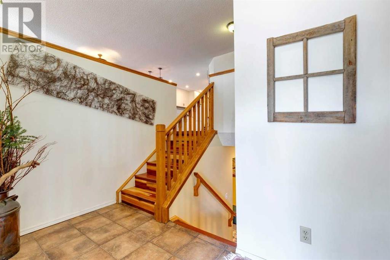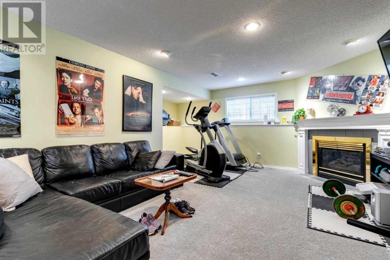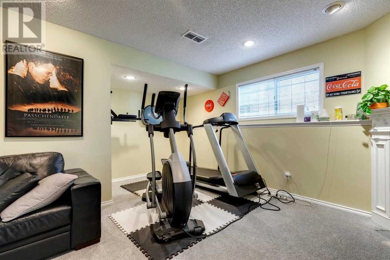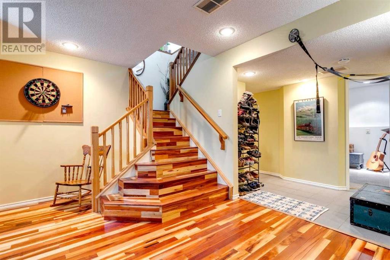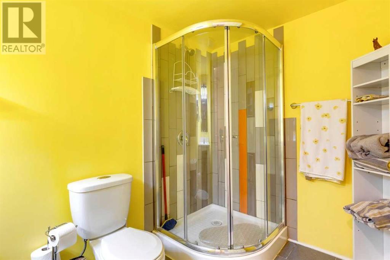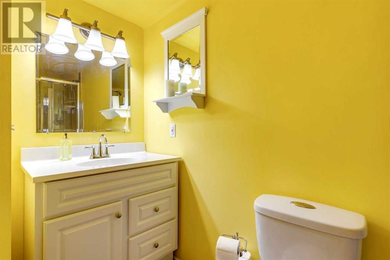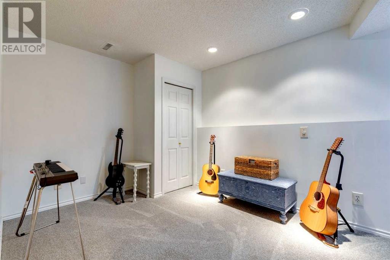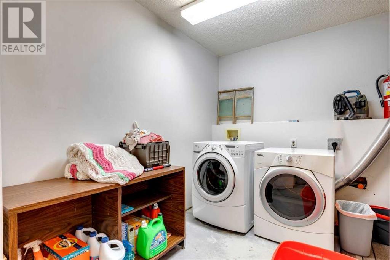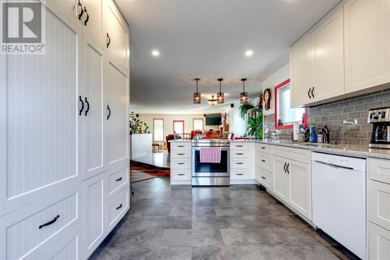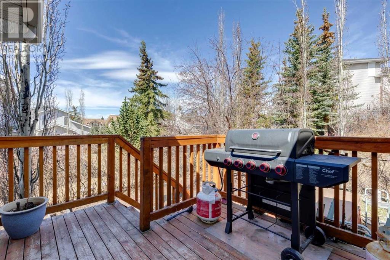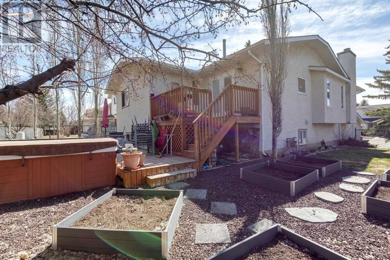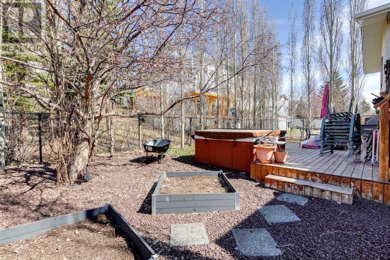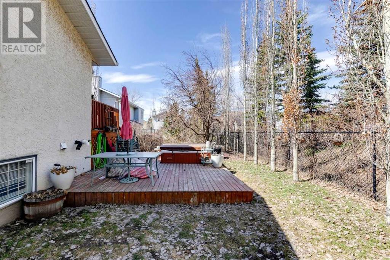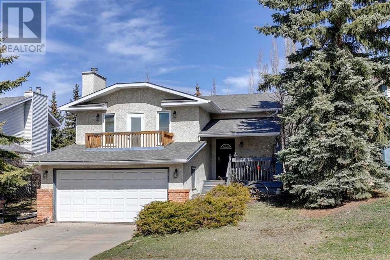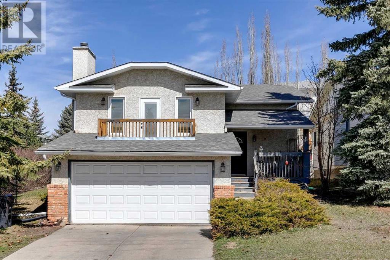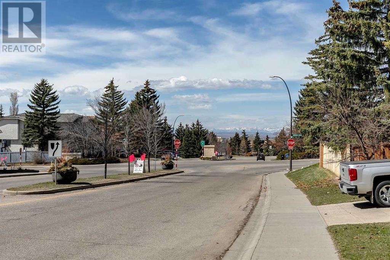4 Bedroom
3 Bathroom
1432 sqft
Bi-Level
Fireplace
None
Forced Air
Garden Area, Landscaped
$775,000
Live in a Neighbourhood that is Special tax enhanced, professionally landscaped and maintained. Short walk to elementary and high schools - public and Catholic. 2-minute drive to Crowfoot shopping center - all amenities Short walk to bus stop and close to LRT in Crowfoot Calgary Ward 2 Property Total: 5,370 sq. ft. House Bi-level built in 1987 2,630 sq. ft total developed living space. South-facing - warm and bright Finished on both levels, open concept throughout Four large bedrooms, two with walk-in closets Three full bathrooms 3 decks and one balcony with mountain view New carpets and hardwood (Brazilian Tigerwood) throughout. New Rheem high efficiency furnace New roof in 2017 Ample storage areas on both levels New water tank in 2018 New low-flow, high efficiency toilets in all bathrooms Poly-B plumbing, and lines completely replaced with PEX in 2021. New paint throughout. (id:43352)
Property Details
|
MLS® Number
|
A2127126 |
|
Property Type
|
Single Family |
|
Community Name
|
Hawkwood |
|
Amenities Near By
|
Park, Playground |
|
Features
|
French Door, No Animal Home, Level |
|
Parking Space Total
|
4 |
|
Plan
|
8710871 |
|
Structure
|
Deck |
Building
|
Bathroom Total
|
3 |
|
Bedrooms Above Ground
|
3 |
|
Bedrooms Below Ground
|
1 |
|
Bedrooms Total
|
4 |
|
Appliances
|
Washer, Refrigerator, Dishwasher, Range, Dryer, Garburator, Window Coverings, Garage Door Opener, Water Heater - Gas |
|
Architectural Style
|
Bi-level |
|
Basement Development
|
Finished |
|
Basement Type
|
Full (finished) |
|
Constructed Date
|
1987 |
|
Construction Material
|
Wood Frame |
|
Construction Style Attachment
|
Detached |
|
Cooling Type
|
None |
|
Exterior Finish
|
Stucco |
|
Fireplace Present
|
Yes |
|
Fireplace Total
|
2 |
|
Flooring Type
|
Carpeted, Ceramic Tile, Hardwood, Tile |
|
Foundation Type
|
Poured Concrete |
|
Heating Fuel
|
Natural Gas |
|
Heating Type
|
Forced Air |
|
Size Interior
|
1432 Sqft |
|
Total Finished Area
|
1432 Sqft |
|
Type
|
House |
|
Utility Water
|
Well |
Parking
Land
|
Acreage
|
No |
|
Fence Type
|
Fence |
|
Land Amenities
|
Park, Playground |
|
Landscape Features
|
Garden Area, Landscaped |
|
Sewer
|
Private Sewer |
|
Size Depth
|
30.46 M |
|
Size Frontage
|
16.45 M |
|
Size Irregular
|
501.00 |
|
Size Total
|
501 M2|4,051 - 7,250 Sqft |
|
Size Total Text
|
501 M2|4,051 - 7,250 Sqft |
|
Zoning Description
|
R-c1 |
Rooms
| Level |
Type |
Length |
Width |
Dimensions |
|
Basement |
Family Room |
|
|
34.08 Ft x 13.33 Ft |
|
Basement |
Storage |
|
|
8.17 Ft x 5.00 Ft |
|
Basement |
Bedroom |
|
|
11.58 Ft x 9.17 Ft |
|
Basement |
3pc Bathroom |
|
|
Measurements not available |
|
Main Level |
Kitchen |
|
|
15.67 Ft x 11.25 Ft |
|
Main Level |
Dining Room |
|
|
15.25 Ft x 11.00 Ft |
|
Main Level |
Living Room |
|
|
19.00 Ft x 13.58 Ft |
|
Main Level |
Primary Bedroom |
|
|
13.75 Ft x 11.58 Ft |
|
Main Level |
Bedroom |
|
|
10.50 Ft x 9.83 Ft |
|
Main Level |
Bedroom |
|
|
10.42 Ft x 9.92 Ft |
|
Main Level |
4pc Bathroom |
|
|
.00 Ft |
|
Main Level |
4pc Bathroom |
|
|
Measurements not available |
|
Main Level |
Other |
|
|
17.00 Ft x 6.42 Ft |
https://www.realtor.ca/real-estate/26816419/710-hawkwood-boulevard-nw-calgary-hawkwood

