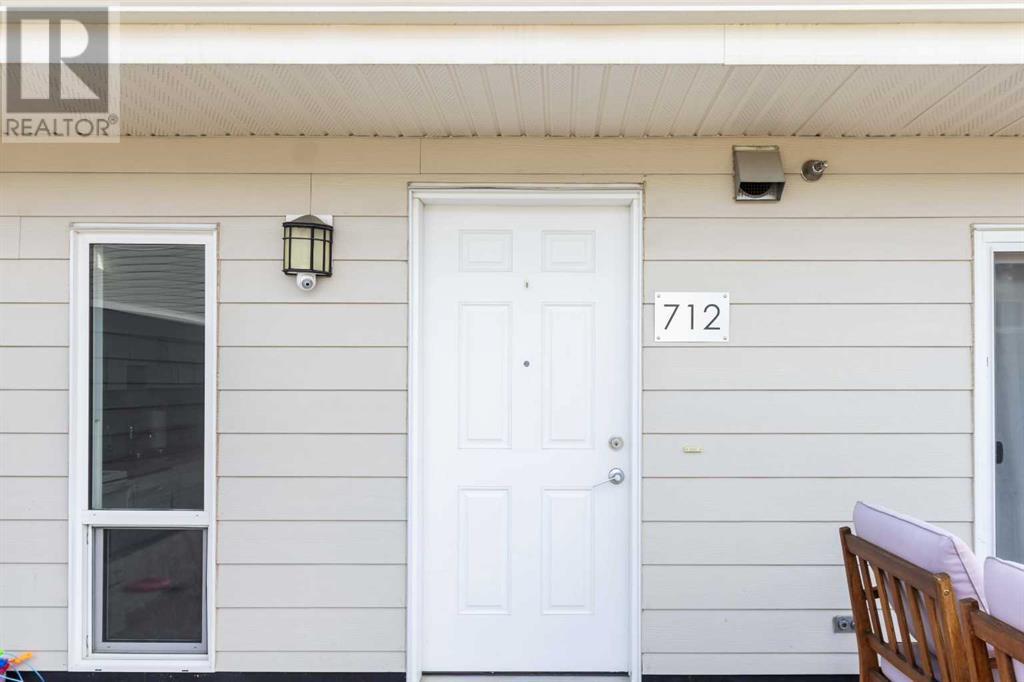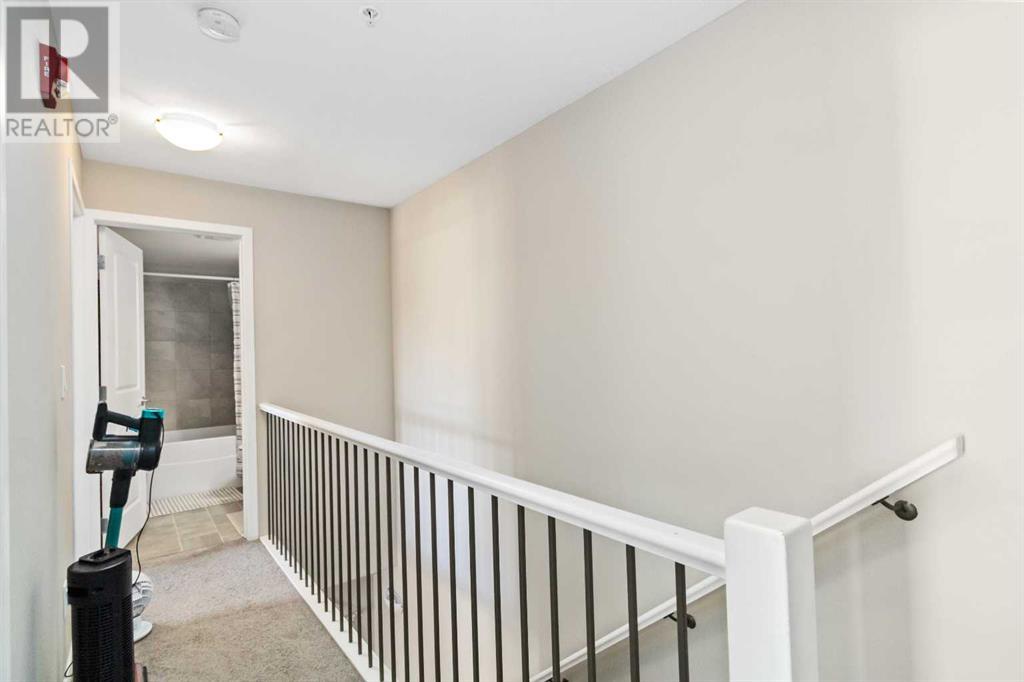712, 201 Abasand Drive Fort Mcmurray, Alberta T9J 1L7
Interested?
Contact us for more information

Lisa Hartigan
Associate
(780) 799-3276
https://www.lisasellsymm.com/
www.facebook.com/hartiganlisa
www.linkedin.com/in/hartiganlisa
twitter.com/lisa_hartigan
$169,888Maintenance, Common Area Maintenance, Heat, Insurance, Ground Maintenance, Parking, Property Management, Reserve Fund Contributions, Waste Removal
$705 Monthly
Maintenance, Common Area Maintenance, Heat, Insurance, Ground Maintenance, Parking, Property Management, Reserve Fund Contributions, Waste Removal
$705 MonthlyFULLY UPGRADED TOWNHOME BUILT IN 2017, FINISHED WITH QUARTZ COUNTERTOPS AND LUXURY VINYL PLANK, 3 BEDROOMS, 2 BATHS, INSUITE LAUNDRY, AND A MASSIVE FRONT DECK. Situated in the heart of Abasand, next to walking trails, schools, parks, and minutes from the downtown core. This 2-storey townhome stands out from the rest with its oversized front concrete deck. Step inside this modern townhome with a spacious front living room offering loads of space for your family room and additional space for a children's play space or office. This level continues with a galley kitchen with bright white cabinetry, quartz countertops, and white appliances. The main level is complete with a 2-piece bathroom and laundry room. The upper level is complete with 3 bedrooms offering ample space, large windows, and a 4 pc bathroom. In addition, the upper level offers a large storage room. An additional feature is one underground parking stall. Condo fees include heat, water, building insurance, garage, sewer, and common area maintenance. Call today for your personal tour. (id:43352)
Property Details
| MLS® Number | A2215286 |
| Property Type | Single Family |
| Community Name | Abasand |
| Amenities Near By | Playground, Schools, Shopping |
| Community Features | Pets Allowed With Restrictions |
| Features | Treed, Pvc Window, Closet Organizers, No Smoking Home, Parking |
| Parking Space Total | 1 |
| Plan | 0022830 |
| Structure | Deck |
Building
| Bathroom Total | 2 |
| Bedrooms Above Ground | 3 |
| Bedrooms Total | 3 |
| Amenities | Rv Storage |
| Appliances | Stove, Dryer, Washer & Dryer |
| Basement Features | Walk Out |
| Basement Type | None |
| Constructed Date | 2017 |
| Construction Style Attachment | Attached |
| Cooling Type | None |
| Exterior Finish | Vinyl Siding |
| Flooring Type | Vinyl Plank |
| Foundation Type | Poured Concrete |
| Half Bath Total | 1 |
| Heating Fuel | Natural Gas |
| Stories Total | 2 |
| Size Interior | 1020 Sqft |
| Total Finished Area | 1020 Sqft |
| Type | Row / Townhouse |
Parking
| Underground |
Land
| Acreage | No |
| Fence Type | Not Fenced |
| Land Amenities | Playground, Schools, Shopping |
| Size Total Text | Unknown |
| Zoning Description | R3 |
Rooms
| Level | Type | Length | Width | Dimensions |
|---|---|---|---|---|
| Second Level | Bedroom | 13.58 Ft x 4.00 Ft | ||
| Second Level | Primary Bedroom | 13.58 Ft x 10.25 Ft | ||
| Second Level | 4pc Bathroom | .00 Ft x .00 Ft | ||
| Second Level | Bedroom | 13.00 Ft x 10.92 Ft | ||
| Main Level | 2pc Bathroom | .00 Ft x .00 Ft |
https://www.realtor.ca/real-estate/28221711/712-201-abasand-drive-fort-mcmurray-abasand

























