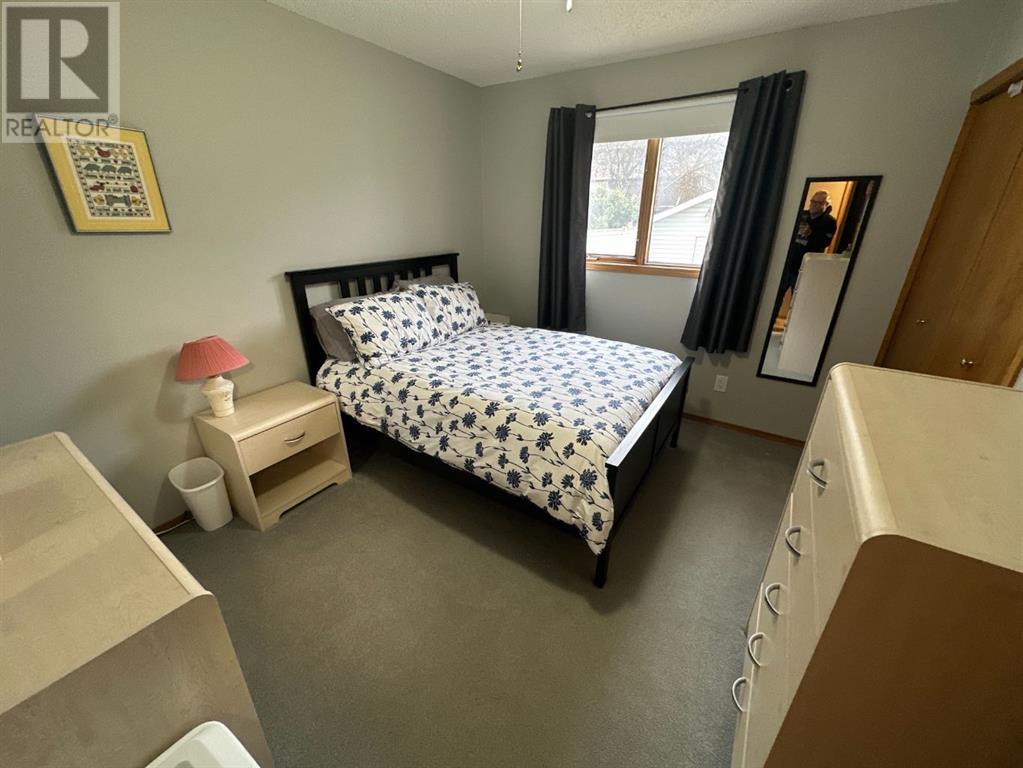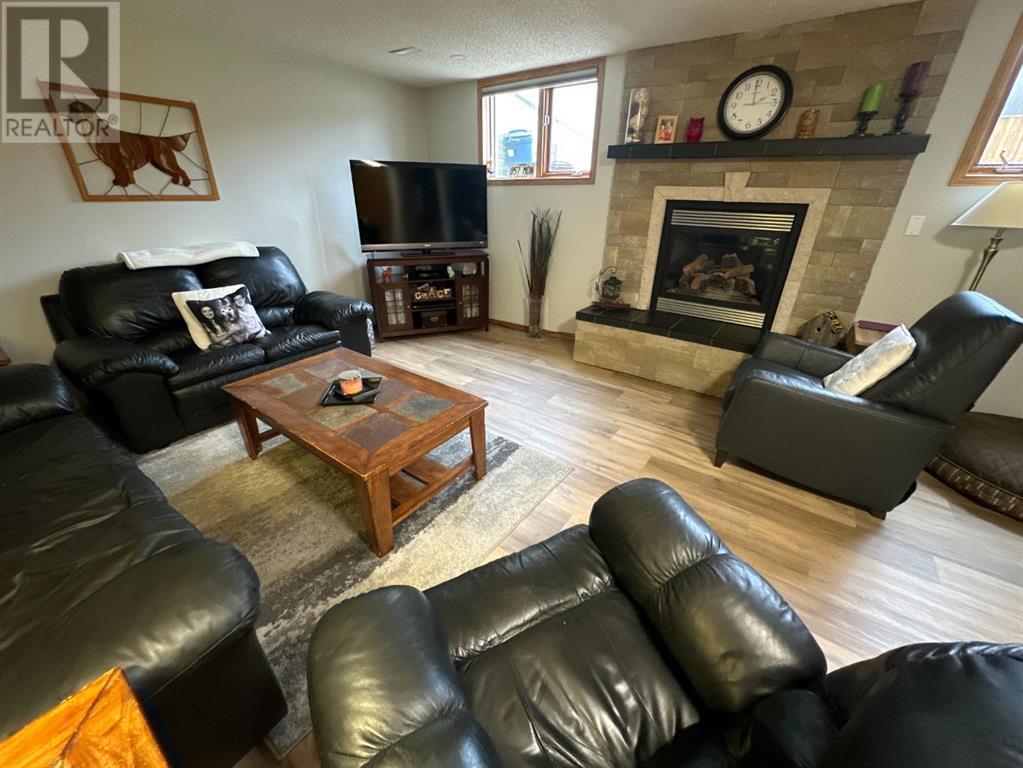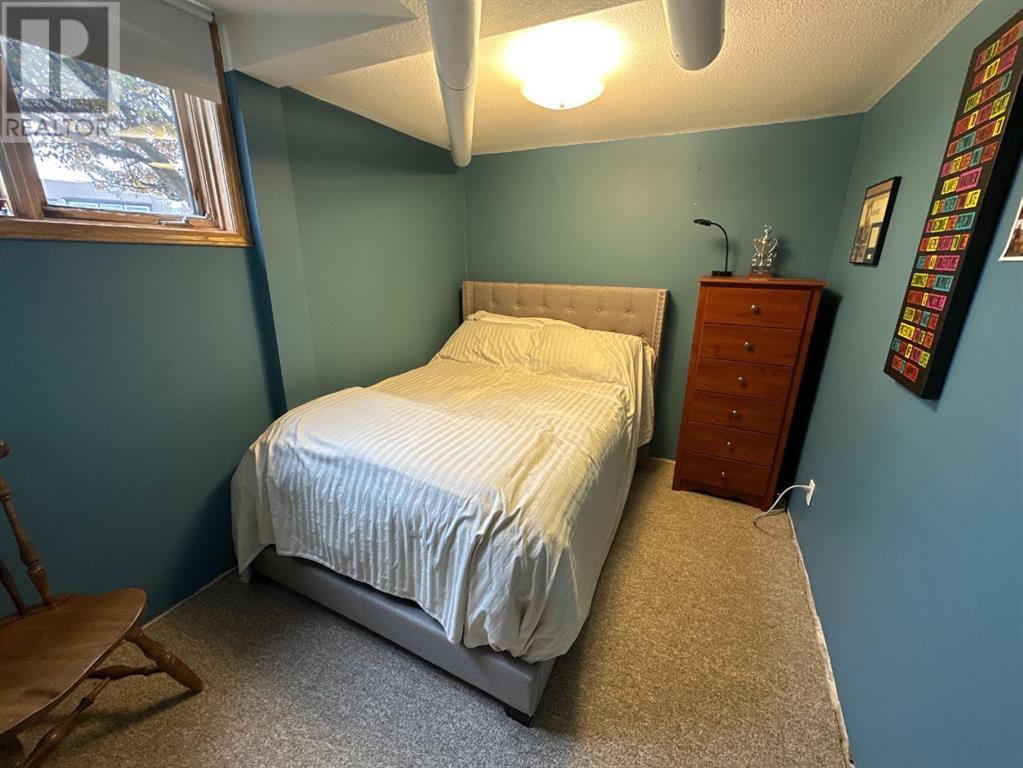7129 99a Street Peace River, Alberta T8S 1B2
Interested?
Contact us for more information

Brent Nixon
Associate Broker
(780) 624-4088
https://tinyurl.com/5fat9d9k
https://www.facebook.com/realestatepeaceriver
https://ca.linkedin.com/in/brent-nixon-92064367
$425,000
Just New on the Market!!! Wow Beautifully Maintained and many upgrades have been done over the years. As you enter this Home the upgrades are noticeable, large living room with hardwood flooring enjoy the extra large kitchen with the entrance to the new deck and back yard. From the main floor you will go to the upper level to 3 bedrooms one of which is the Large primary suite with 2 closets one is a walk in and a 4 piece en-suite. You will find the third level from the main floor which offers a Family room/games room, gas fireplace, bedroom and a full bath. On the fourth level you will find a rec. room, bedroom, laundry/utility and storage area. The double car garage an be accessed through the third level of the home and from the outside man door. This being an inside corner lot gives you a large front yard with mature trees in front of the deck for Privacy and a fenced back yard. Don't let this Opportunity Go BY! Call Your Realtor today to view.!!! (id:43352)
Property Details
| MLS® Number | A2177028 |
| Property Type | Single Family |
| Community Name | Norglen |
| Amenities Near By | Park, Playground, Recreation Nearby, Schools |
| Parking Space Total | 4 |
| Plan | 8122211 |
| Structure | Deck |
Building
| Bathroom Total | 3 |
| Bedrooms Above Ground | 5 |
| Bedrooms Total | 5 |
| Appliances | Washer, Refrigerator, Dishwasher, Range, Dryer, Oven - Built-in |
| Architectural Style | Bungalow |
| Basement Development | Partially Finished |
| Basement Type | Full (partially Finished) |
| Constructed Date | 1988 |
| Construction Material | Wood Frame |
| Construction Style Attachment | Detached |
| Cooling Type | Central Air Conditioning |
| Exterior Finish | Vinyl Siding |
| Fireplace Present | Yes |
| Fireplace Total | 1 |
| Flooring Type | Carpeted, Hardwood, Linoleum |
| Foundation Type | Poured Concrete, Wood |
| Heating Fuel | Natural Gas |
| Heating Type | Forced Air |
| Stories Total | 1 |
| Size Interior | 1226 Sqft |
| Total Finished Area | 1226 Sqft |
| Type | House |
Parking
| Attached Garage | 2 |
| Other |
Land
| Acreage | No |
| Fence Type | Fence |
| Land Amenities | Park, Playground, Recreation Nearby, Schools |
| Landscape Features | Landscaped, Lawn |
| Size Depth | 36.57 M |
| Size Frontage | 15.54 M |
| Size Irregular | 8007.00 |
| Size Total | 8007 Sqft|7,251 - 10,889 Sqft |
| Size Total Text | 8007 Sqft|7,251 - 10,889 Sqft |
| Zoning Description | R1 |
Rooms
| Level | Type | Length | Width | Dimensions |
|---|---|---|---|---|
| Third Level | Recreational, Games Room | 20.08 Ft x 14.50 Ft | ||
| Third Level | Bedroom | 10.33 Ft x 10.58 Ft | ||
| Third Level | 4pc Bathroom | 7.83 Ft x 6.00 Ft | ||
| Fourth Level | Recreational, Games Room | 12.00 Ft x 10.83 Ft | ||
| Fourth Level | Bedroom | 10.17 Ft x 8.00 Ft | ||
| Fourth Level | Laundry Room | 14.17 Ft x 7.50 Ft | ||
| Main Level | Kitchen | 16.08 Ft x 9.00 Ft | ||
| Main Level | Dining Room | 16.08 Ft x 7.17 Ft | ||
| Main Level | Living Room | 14.25 Ft x 15.08 Ft | ||
| Upper Level | Bedroom | 11.33 Ft x 8.08 Ft | ||
| Upper Level | Bedroom | 11.33 Ft x 9.75 Ft | ||
| Upper Level | Primary Bedroom | 13.00 Ft x 14.17 Ft | ||
| Upper Level | 4pc Bathroom | 7.83 Ft x 6.00 Ft | ||
| Upper Level | 4pc Bathroom | 6.17 Ft x 7.75 Ft |
https://www.realtor.ca/real-estate/27613197/7129-99a-street-peace-river-norglen






































