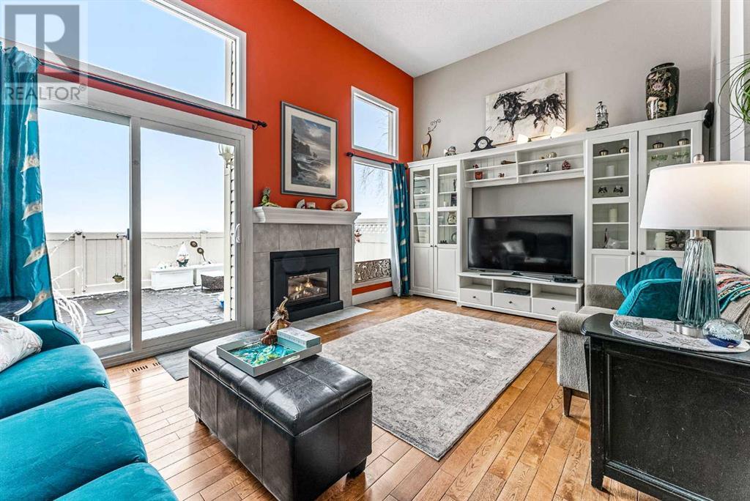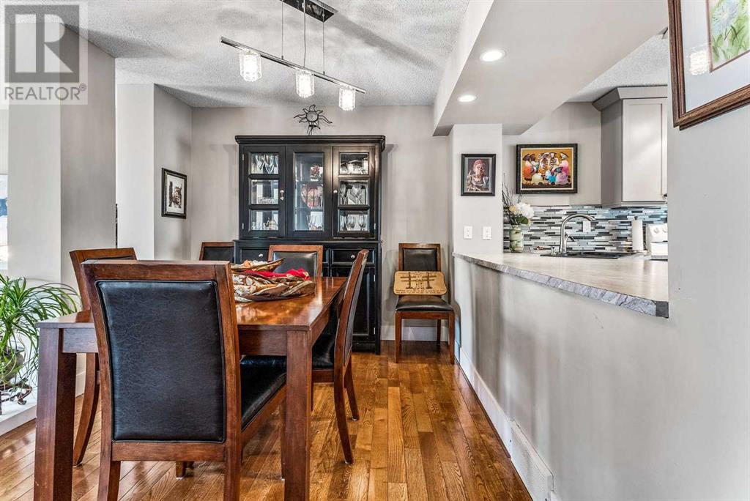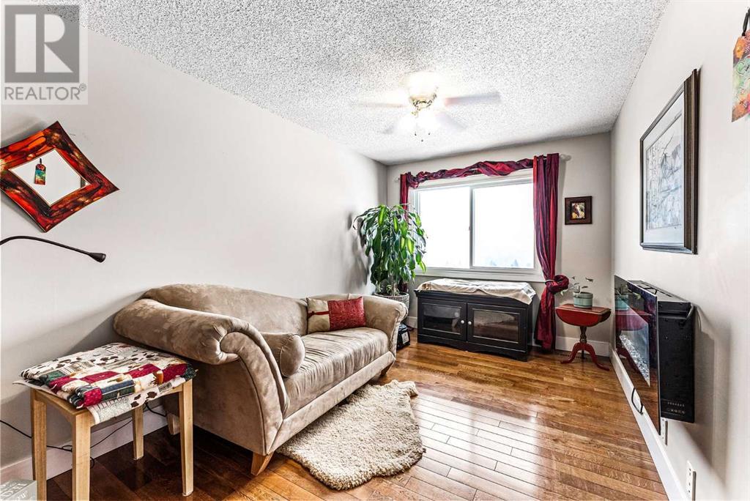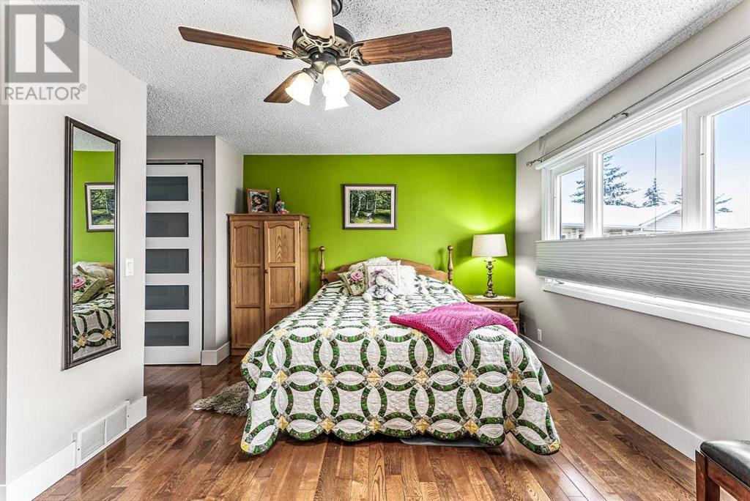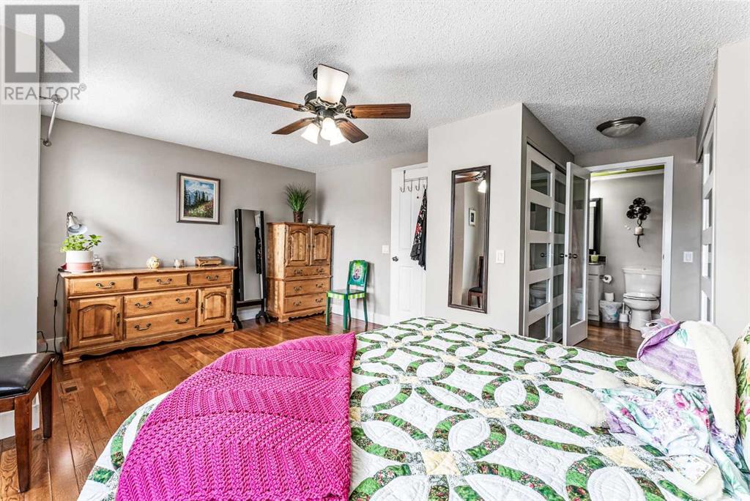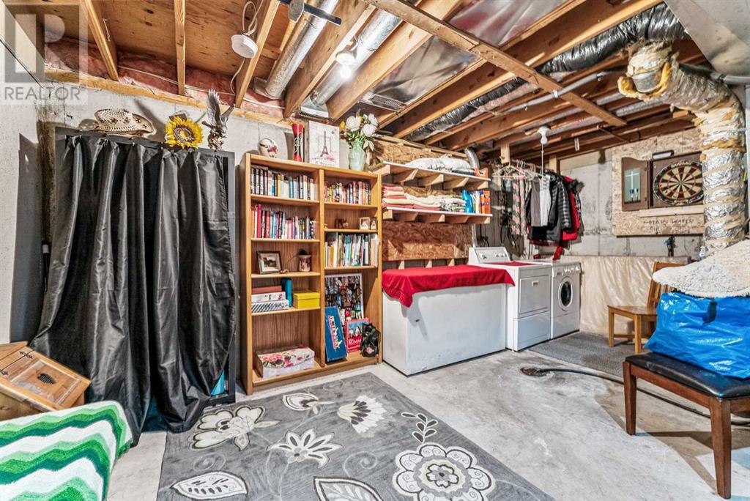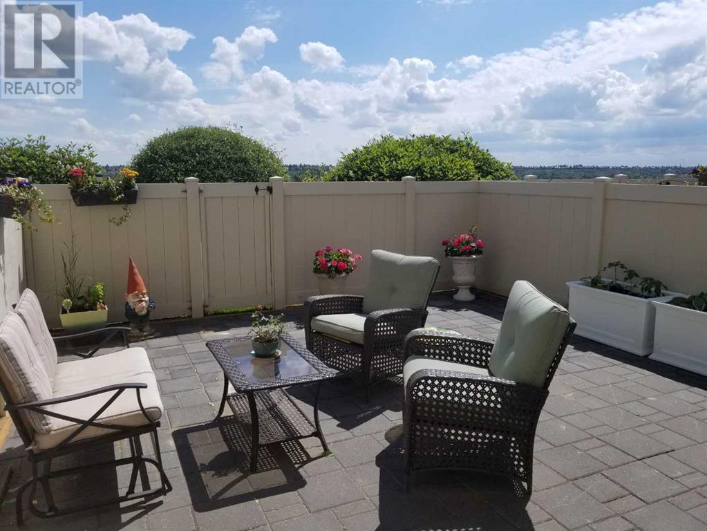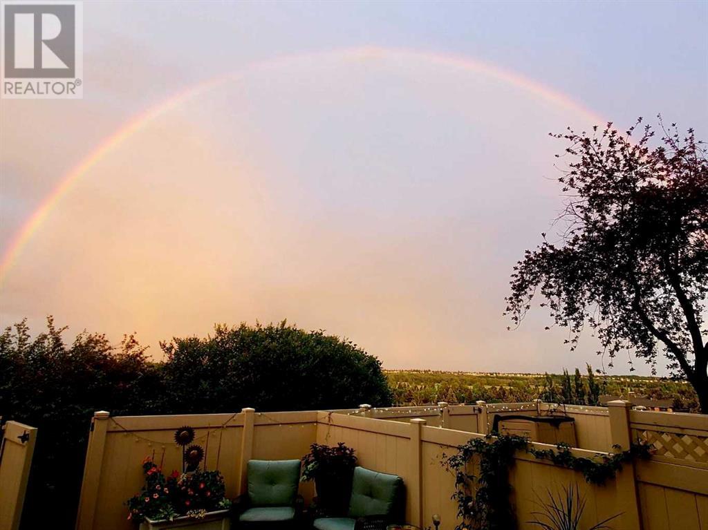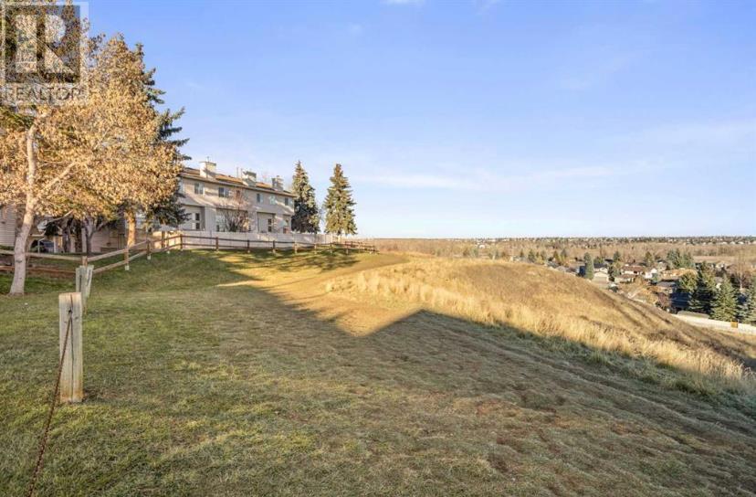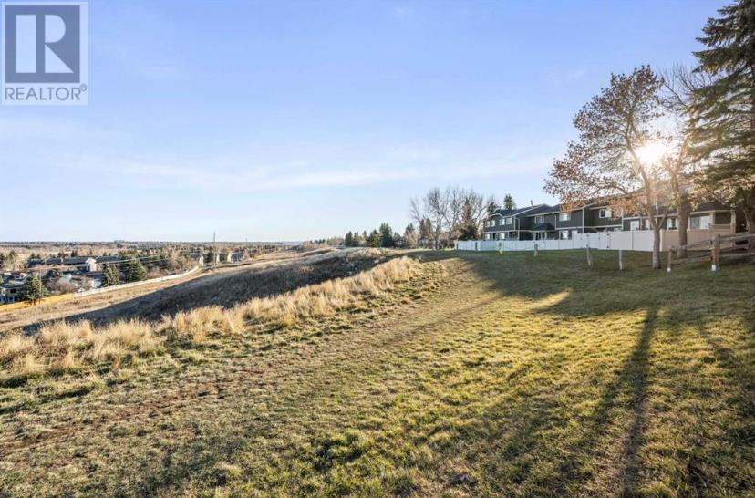718 Queenston Terrace Se Calgary, Alberta T2J 6H6
Interested?
Contact us for more information

Jim Beatty
Associate
www.jimbeatty.ca/
https://www.facebook.com/jimbeattyremaxlandan/
jimbeattycalgaryrealestate/
$475,000Maintenance, Condominium Amenities, Common Area Maintenance, Insurance, Ground Maintenance, Property Management, Reserve Fund Contributions, Waste Removal
$473 Monthly
Maintenance, Condominium Amenities, Common Area Maintenance, Insurance, Ground Maintenance, Property Management, Reserve Fund Contributions, Waste Removal
$473 Monthly**Open House Saturday April 20th - 1-4PM**Welcome to Crystal Ridge! This spacious townhouse backs directly on the Escarpment of Fish Creek Park! This thoughtful layout boasts 1320 SQ. FT. of functional living space with a single attached garage in the popular, family-oriented community of Queensland. From the moment you enter this 4-level split, you will notice the pride of ownership throughout. The spacious living room welcomes you with cathedral ceilings, a gas fireplace, an abundance of windows, and access to your private south backyard, which backs onto a green space. The bright kitchen features a center island, ample counter and cabinet space, a pantry, and stainless steel appliances. Completing this floor is a cozy dining room and a convenient 2-piece bath. Upstairs, you'll find a spacious primary bedroom boasting a large walk-through closet and access to an updated 4-piece bathroom. Completing the upper floor are one additional bedroom and a loft. The basement offers ample storage and laundry. This property boasts an amazing location close to all major amenities, including schools, shopping, transit, walking paths (Bow River), community amenities, and all major roadways. This property is a must-see and needs to be experienced to be truly appreciated! Book your private viewing today! (id:43352)
Property Details
| MLS® Number | A2124137 |
| Property Type | Single Family |
| Community Name | Queensland |
| Amenities Near By | Park |
| Community Features | Pets Allowed, Pets Allowed With Restrictions |
| Features | No Smoking Home, Environmental Reserve |
| Parking Space Total | 2 |
| Plan | 8110471 |
Building
| Bathroom Total | 2 |
| Bedrooms Above Ground | 2 |
| Bedrooms Total | 2 |
| Appliances | Washer, Refrigerator, Range - Electric, Dishwasher, Dryer, Freezer, Microwave Range Hood Combo, Humidifier, Window Coverings, Garage Door Opener |
| Basement Development | Unfinished |
| Basement Type | Full (unfinished) |
| Constructed Date | 1980 |
| Construction Material | Wood Frame |
| Construction Style Attachment | Attached |
| Cooling Type | Central Air Conditioning |
| Exterior Finish | Vinyl Siding |
| Fireplace Present | Yes |
| Fireplace Total | 1 |
| Flooring Type | Hardwood, Linoleum |
| Foundation Type | Poured Concrete |
| Half Bath Total | 1 |
| Heating Fuel | Natural Gas |
| Heating Type | Forced Air |
| Size Interior | 1320 Sqft |
| Total Finished Area | 1320 Sqft |
| Type | Row / Townhouse |
Parking
| Attached Garage | 1 |
Land
| Acreage | No |
| Fence Type | Fence |
| Land Amenities | Park |
| Size Total Text | Unknown |
| Zoning Description | M-cg D44 |
Rooms
| Level | Type | Length | Width | Dimensions |
|---|---|---|---|---|
| Second Level | Great Room | 17.25 Ft x 12.08 Ft | ||
| Third Level | Kitchen | 11.83 Ft x 12.67 Ft | ||
| Third Level | Dining Room | 10.42 Ft x 9.83 Ft | ||
| Third Level | 2pc Bathroom | 5.00 Ft x 5.50 Ft | ||
| Fourth Level | 4pc Bathroom | 8.42 Ft x 5.00 Ft | ||
| Fourth Level | Primary Bedroom | 17.25 Ft x 12.58 Ft | ||
| Fourth Level | Bedroom | 14.25 Ft x 8.42 Ft | ||
| Fourth Level | Loft | 14.00 Ft x 8.33 Ft | ||
| Basement | Furnace | 17.25 Ft x 15.25 Ft | ||
| Lower Level | Foyer | 6.92 Ft x 11.25 Ft |
https://www.realtor.ca/real-estate/26770305/718-queenston-terrace-se-calgary-queensland





