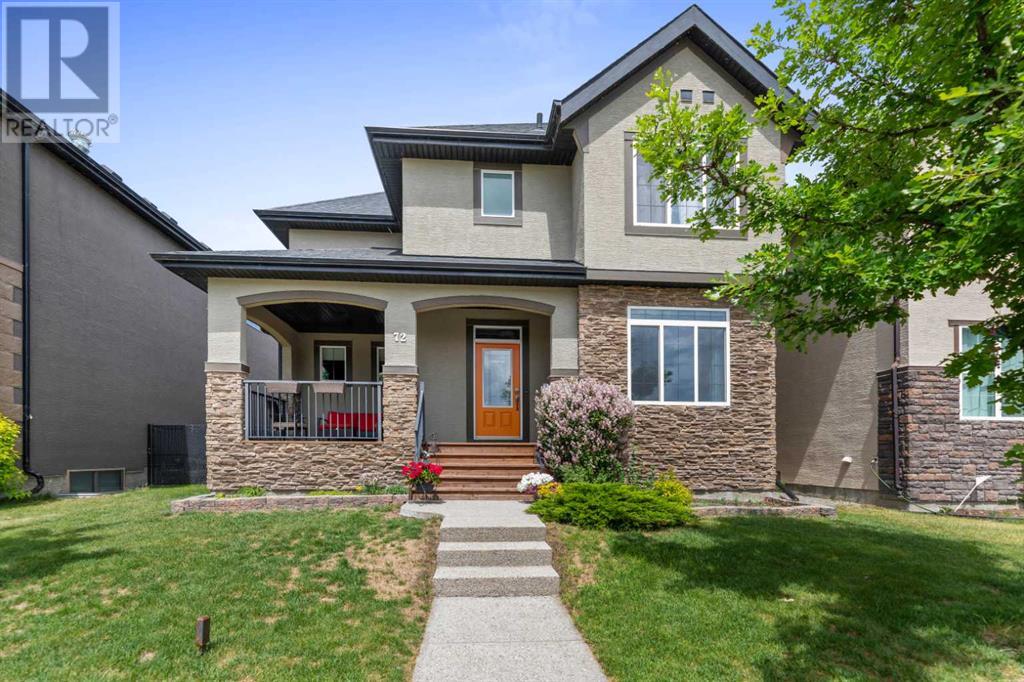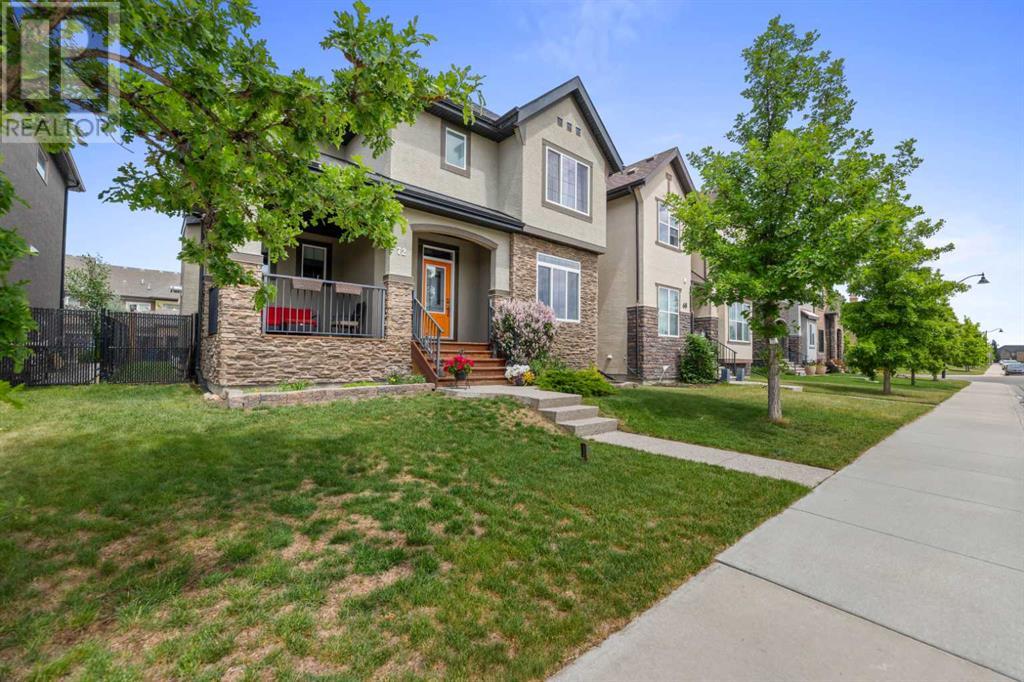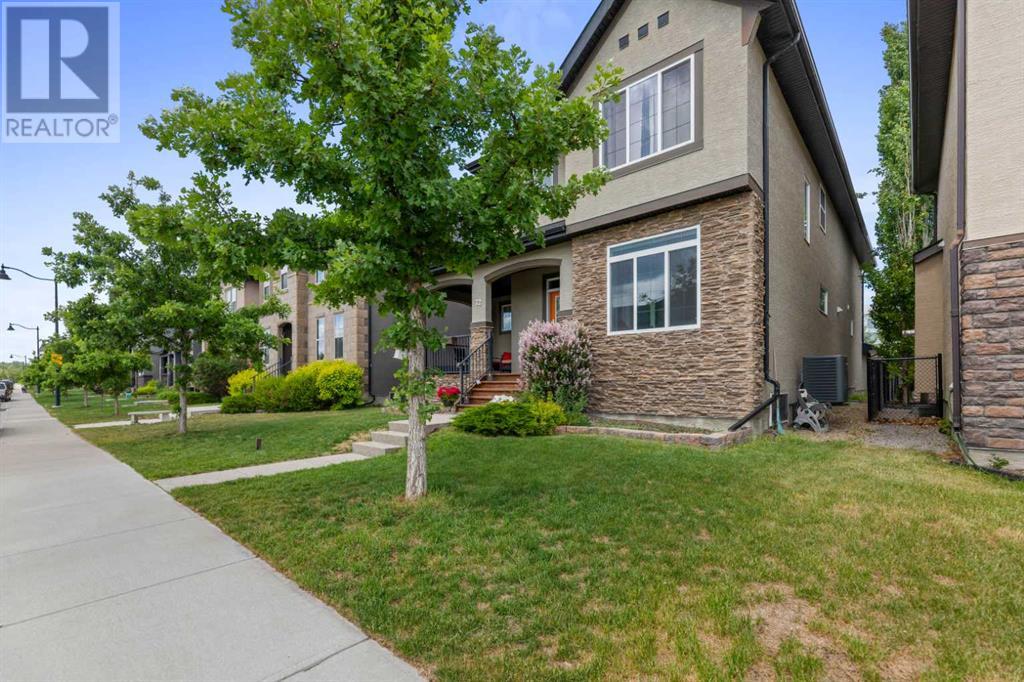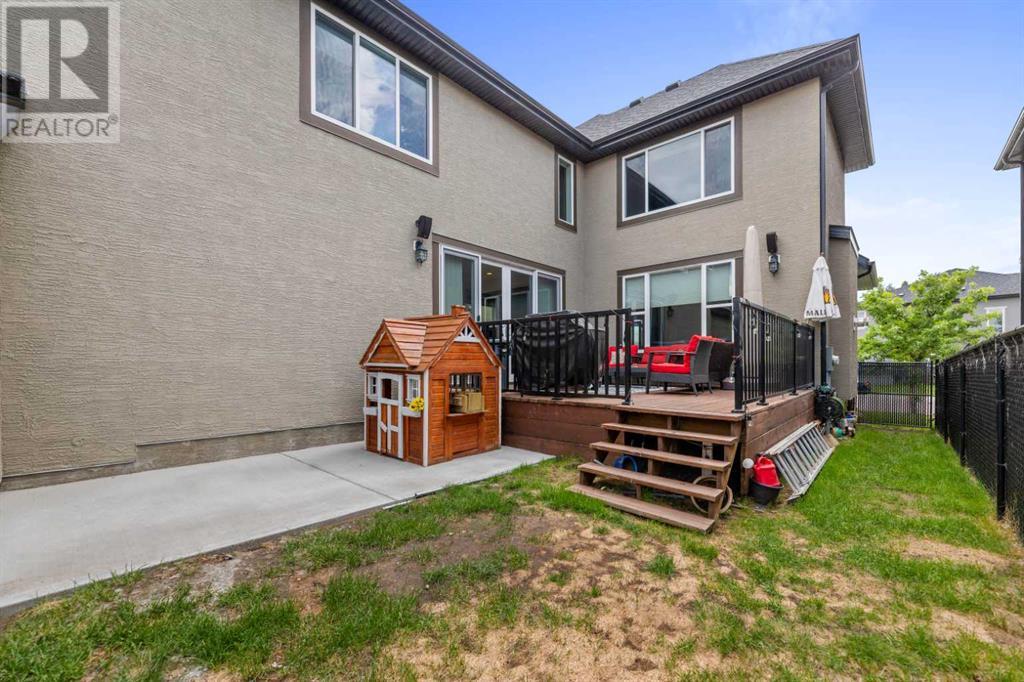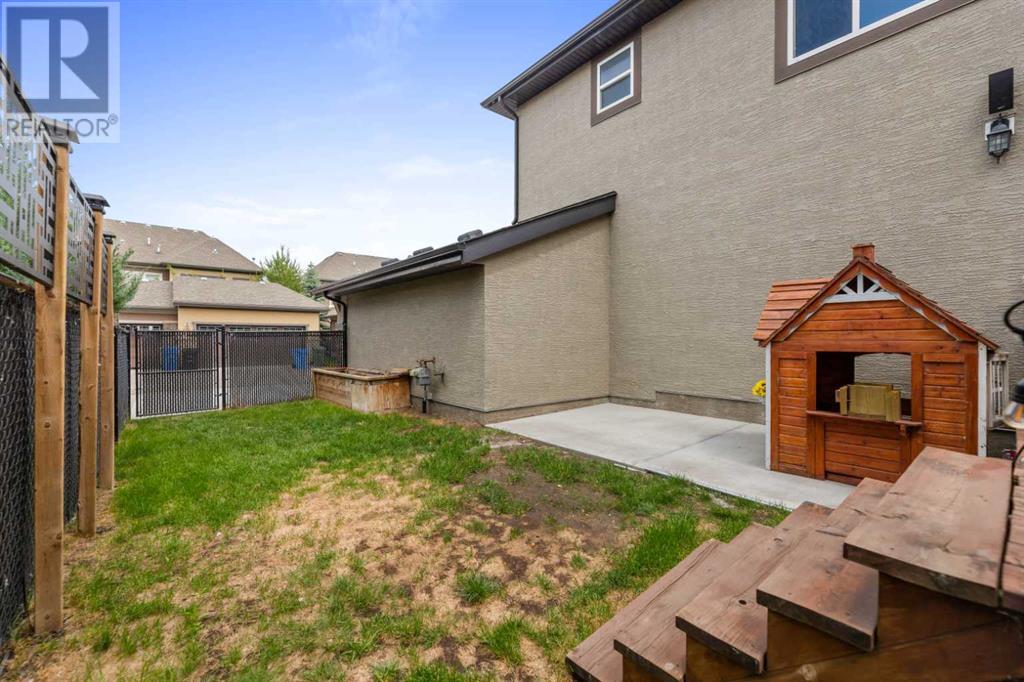72 Quarry Drive Se Calgary, Alberta T2C 5G5
Interested?
Contact us for more information

Mark Potter
Associate
$975,000
Welcome to this stunning, executive, fully developed 2-storey home located on a quiet street in desirable Quarry Park, just steps from a beautiful park and the Bow River Pathway system. This original-owner property showcases true pride of ownership and offers 2,410 square feet of refined living space above grade, with a fully developed basement bringing the total to over 3,400 square feet. As you arrive, you’ll be impressed by the exceptional curb appeal and inviting, covered south-facing deck—perfect for relaxing outdoors. Step inside and experience the warmth of this home immediately, with gleaming maple hardwood floors flowing throughout much of the main level. The layout includes a spacious living room with a cozy gas fireplace, a bright executive-style den with elegant French doors, a large dining area, and a dream kitchen complete with a waterfall island and breakfast bar—ideal for both everyday living and entertaining. Upstairs, you’ll find a generous bonus room, three well-sized bedrooms, and a full bathroom. The luxurious primary suite features a massive walk-in closet and an impressive 5-piece ensuite with spa-like finishes. Downstairs, the professionally developed basement adds even more value, offering a fourth bedroom, a full bathroom, a family/games room with a wet bar, and ample space for entertaining or relaxing. Additional highlights include a double attached rear garage with added concrete off street parking (a rare find in Estate Communities), and extra driveway space for two more vehicles. This exceptional home checks every box—space, style, location, and functionality. Just a couple minutes walk to beautiful Carburn Park, Sue Higgins off-lease dog park, shopping, restaurants, YMCA, Library and direct bus to LRT (Chinook / Anderson) - for under a million dollars in Quarry Park, this is a fantastic deal you won't want to miss!!! (id:43352)
Open House
This property has open houses!
1:00 pm
Ends at:3:00 pm
Stunning fully developed executive 2 storey in Quarry Park!! 4 bedrooms, 3 1/2 bathrooms and located on a quiet street across from a playground!!
Property Details
| MLS® Number | A2231332 |
| Property Type | Single Family |
| Community Name | Douglasdale/Glen |
| Amenities Near By | Park, Playground, Shopping |
| Features | See Remarks, Back Lane, Wet Bar, Pvc Window, French Door, No Smoking Home, Gas Bbq Hookup, Parking |
| Parking Space Total | 6 |
| Plan | 1112713 |
| Structure | Deck |
Building
| Bathroom Total | 4 |
| Bedrooms Above Ground | 3 |
| Bedrooms Below Ground | 1 |
| Bedrooms Total | 4 |
| Amenities | Exercise Centre, Swimming |
| Appliances | Refrigerator, Dishwasher, Stove, Microwave Range Hood Combo, Window Coverings, Garage Door Opener, Washer & Dryer |
| Basement Development | Finished |
| Basement Type | Full (finished) |
| Constructed Date | 2012 |
| Construction Style Attachment | Detached |
| Cooling Type | Central Air Conditioning |
| Exterior Finish | Stone, Stucco |
| Fireplace Present | Yes |
| Fireplace Total | 1 |
| Flooring Type | Carpeted, Hardwood, Tile |
| Foundation Type | Poured Concrete |
| Half Bath Total | 1 |
| Heating Fuel | Natural Gas |
| Heating Type | Forced Air |
| Stories Total | 2 |
| Size Interior | 2409 Sqft |
| Total Finished Area | 2409 Sqft |
| Type | House |
Parking
| Concrete | |
| Attached Garage | 2 |
Land
| Acreage | No |
| Fence Type | Fence |
| Land Amenities | Park, Playground, Shopping |
| Landscape Features | Landscaped, Lawn |
| Size Depth | 33.2 M |
| Size Frontage | 12.38 M |
| Size Irregular | 410.00 |
| Size Total | 410 M2|4,051 - 7,250 Sqft |
| Size Total Text | 410 M2|4,051 - 7,250 Sqft |
| Zoning Description | R-g |
Rooms
| Level | Type | Length | Width | Dimensions |
|---|---|---|---|---|
| Second Level | 4pc Bathroom | 6.50 Ft x 8.83 Ft | ||
| Second Level | 5pc Bathroom | 14.25 Ft x 11.83 Ft | ||
| Second Level | Primary Bedroom | 14.25 Ft x 19.75 Ft | ||
| Second Level | Bedroom | 10.42 Ft x 11.00 Ft | ||
| Second Level | Bedroom | 9.92 Ft x 12.67 Ft | ||
| Second Level | Bonus Room | 15.17 Ft x 14.00 Ft | ||
| Second Level | Other | 10.42 Ft x 4.92 Ft | ||
| Basement | 4pc Bathroom | 8.83 Ft x 4.75 Ft | ||
| Basement | Bedroom | 12.83 Ft x 11.08 Ft | ||
| Basement | Recreational, Games Room | 19.58 Ft x 13.25 Ft | ||
| Basement | Family Room | 13.08 Ft x 10.00 Ft | ||
| Basement | Storage | 10.67 Ft x 8.58 Ft | ||
| Main Level | 2pc Bathroom | 4.75 Ft x 4.83 Ft | ||
| Main Level | Dining Room | 10.17 Ft x 9.42 Ft | ||
| Main Level | Foyer | 7.33 Ft x 6.67 Ft | ||
| Main Level | Kitchen | 14.25 Ft x 13.67 Ft | ||
| Main Level | Laundry Room | 14.25 Ft x 8.08 Ft | ||
| Main Level | Living Room | 20.25 Ft x 16.83 Ft | ||
| Main Level | Office | 9.92 Ft x 11.42 Ft | ||
| Main Level | Pantry | 4.92 Ft x 4.33 Ft |
https://www.realtor.ca/real-estate/28471882/72-quarry-drive-se-calgary-douglasdaleglen

