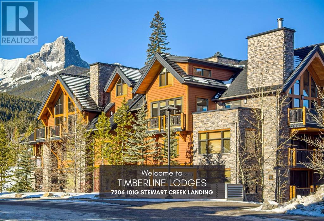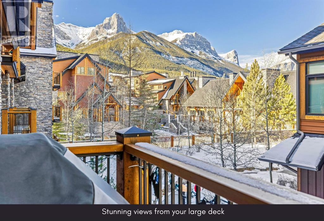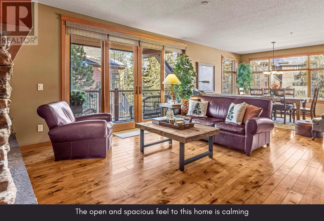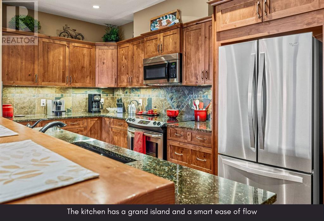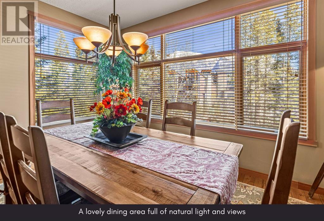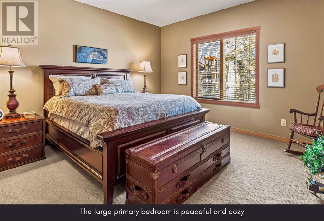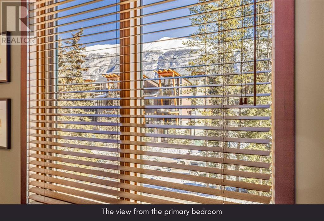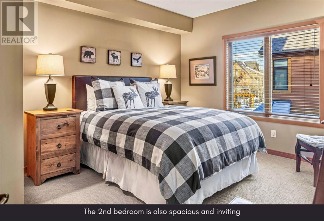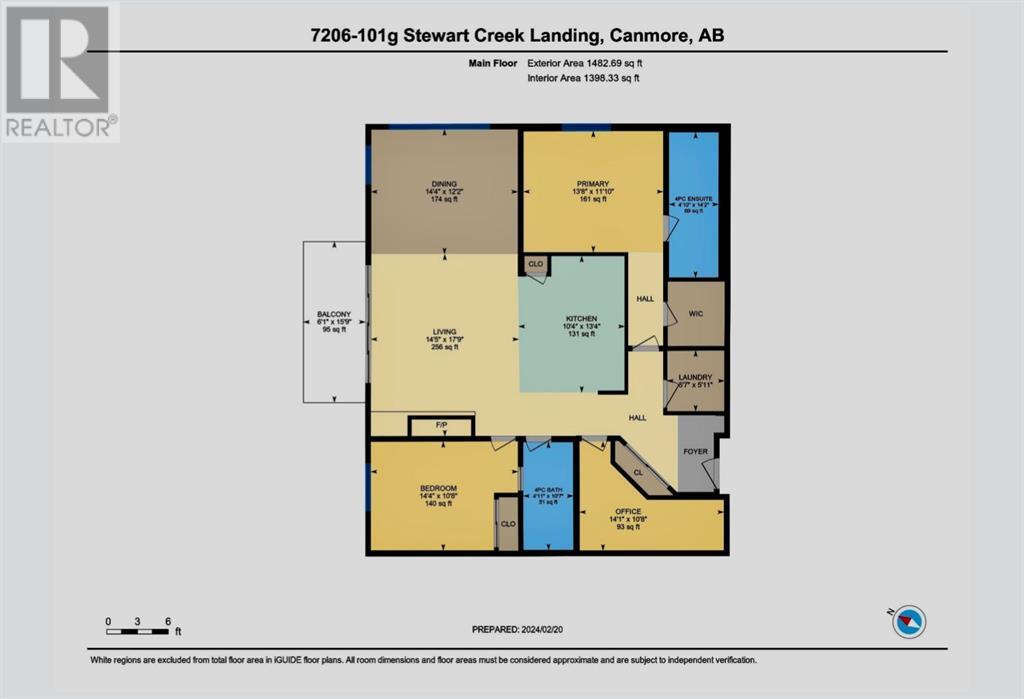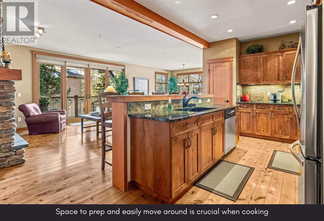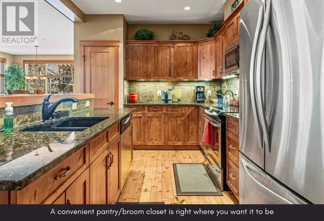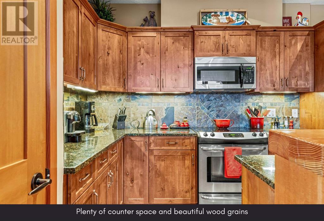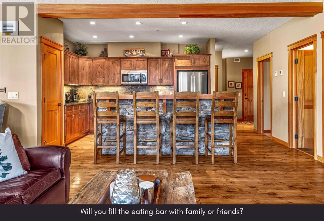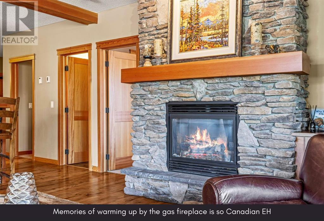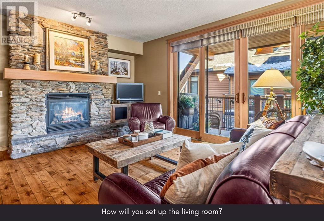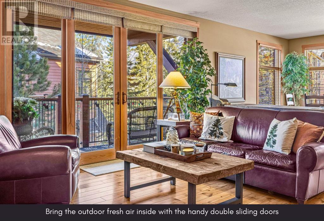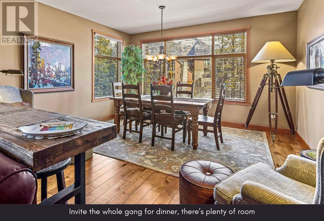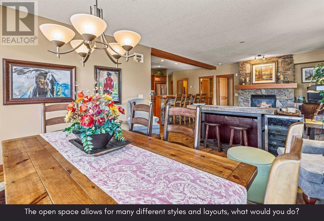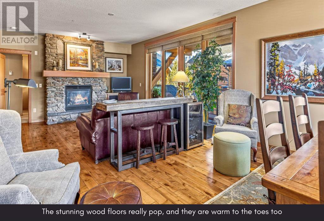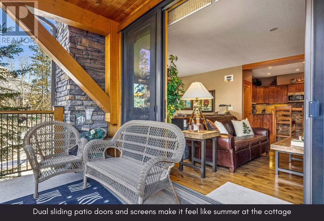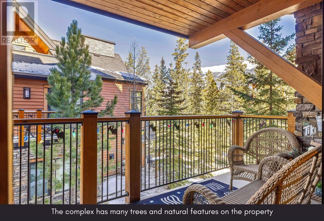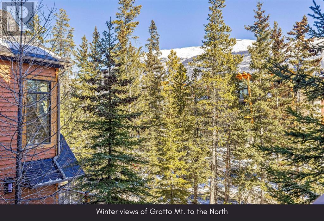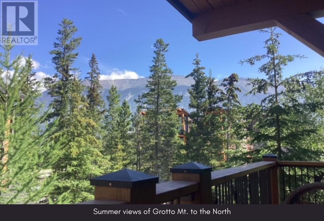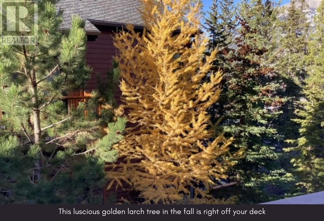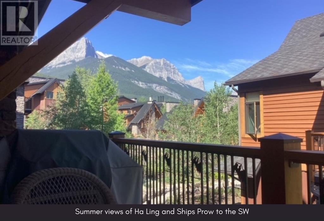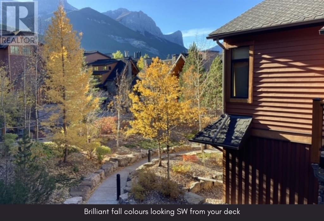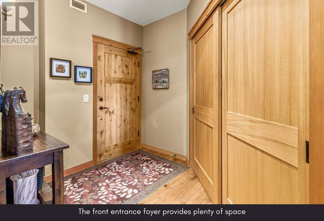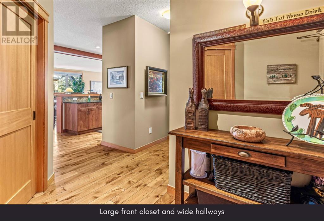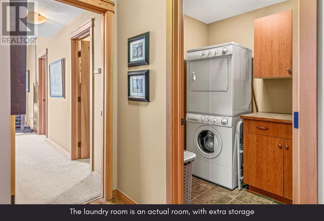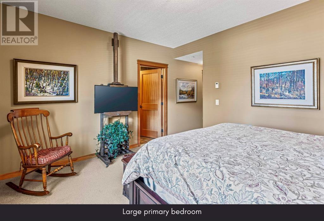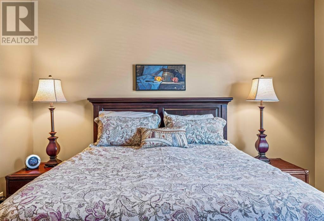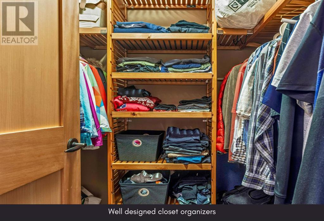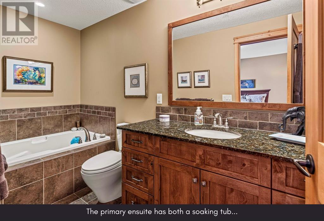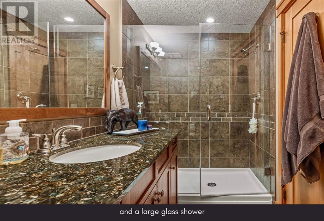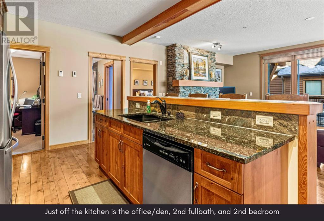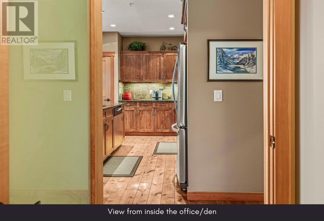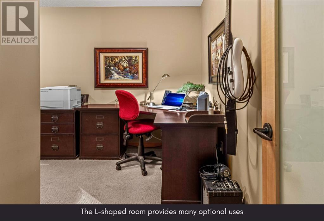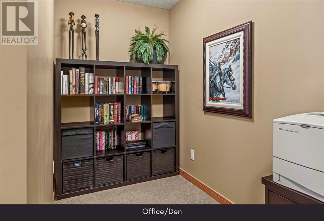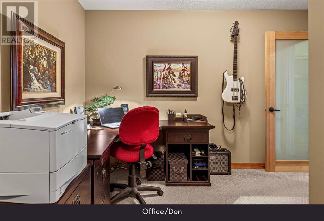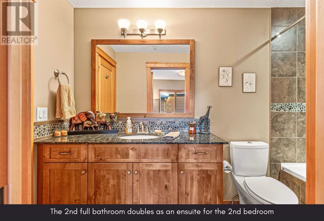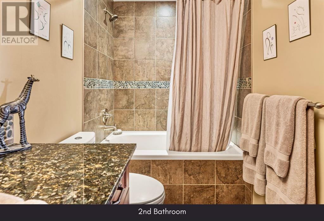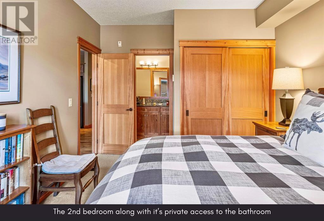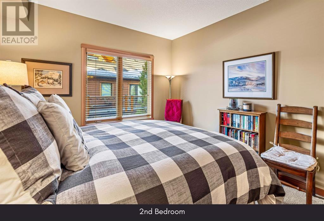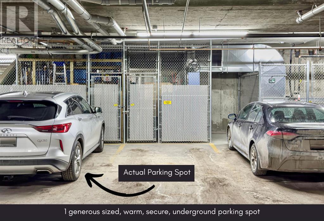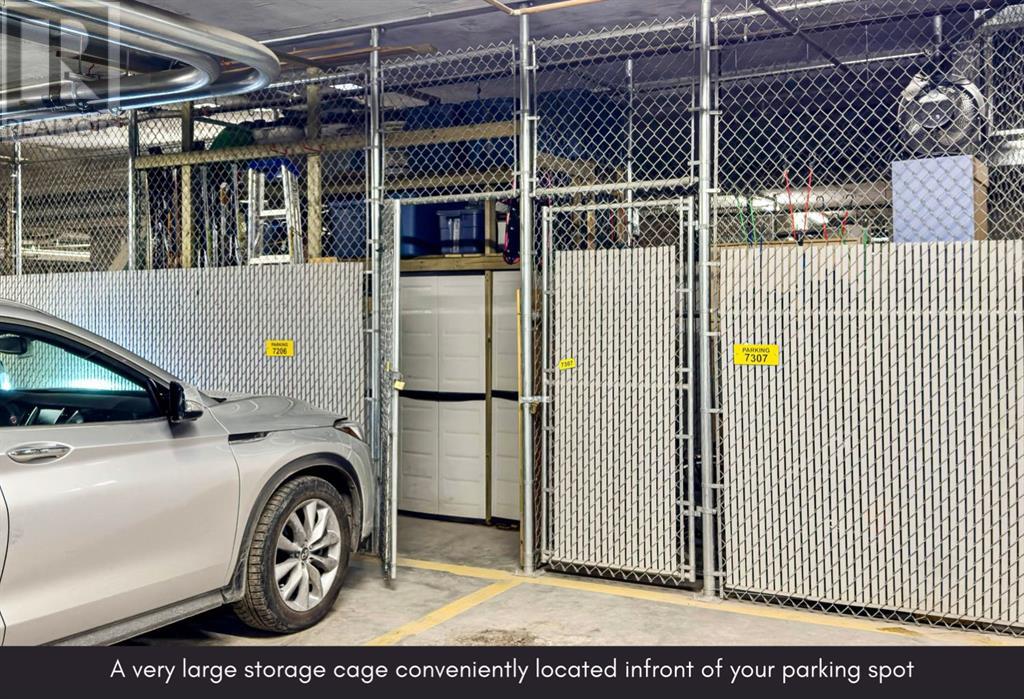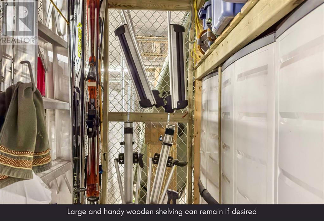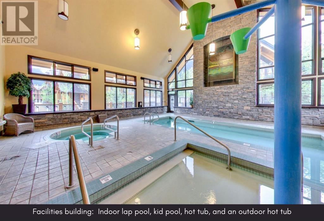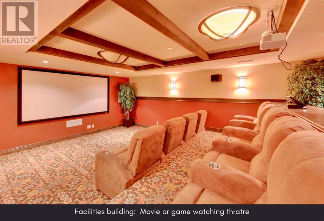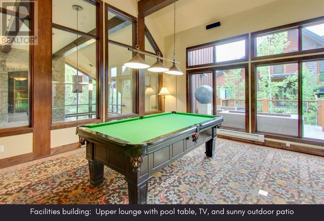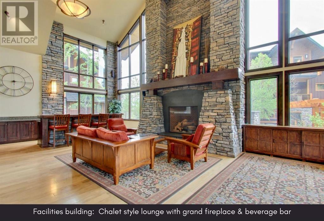7206, 101g Stewart Creek Landing Canmore, Alberta T1W 0E3
Interested?
Contact us for more information

Jessica P. Stoner
Associate Broker
(403) 678-6524
www.jessicastoner.ca/
www.facebook.com/stoner.jessica
www.linkedin.com/in/stonerjessica
www.twitter.com/#!/iREALTYjstoner
https://www.instagram.com/jessicastoner_realestate
$939,000Maintenance, Condominium Amenities, Heat, Insurance, Parking, Property Management, Reserve Fund Contributions, Other, See Remarks, Sewer, Waste Removal, Water
$837.62 Monthly
Maintenance, Condominium Amenities, Heat, Insurance, Parking, Property Management, Reserve Fund Contributions, Other, See Remarks, Sewer, Waste Removal, Water
$837.62 MonthlyPremium Corner 2 Bed + Den Spacious Mountain Home. This is the condo residence you have been waiting for. Timberline Lodge is highly sought after by both new and current Canmore home owners alike! In the heart of Three Sisters Mountain Village, nestled snugly in Stewart Creek, the perfect condo home does exist. You and your family will appreciate the quiet, open, and peaceful feeling you get when arriving home to your 2 generous bedrooms, 2 full bathrooms, and a separate den/office space that could even be used as a 3rd bedroom or guest room. As a corner unit you get to enjoy multiple unique mountain views from each window. Now, be prepared to UP your apres mountain activity routine by enjoying your magnificent amenities building with hot tub, steam room, sauna, gym, theatre, and massive lodge style lounge. Park the car in your warm and secure underground parking spot, and then simply hop on the bus to head into town, or stay home and enjoy all the spectacular trails, golf, frisbee golf, walking paths, and soon to arrive shopping centre just 2 mins away. Bring all your mountain toys and keep them safe and secure in your large underground storage locker. Timberline Lodges is very well managed, and offers peace of mind with a healthy reserve fund. It's time to make Canmore Home, you deserve it! (id:43352)
Property Details
| MLS® Number | A2109968 |
| Property Type | Single Family |
| Community Name | Three Sisters |
| Amenities Near By | Golf Course, Park, Playground |
| Community Features | Golf Course Development, Pets Allowed With Restrictions |
| Features | Parking |
| Parking Space Total | 1 |
| Plan | 0810854 |
| Structure | Deck, Clubhouse |
Building
| Bathroom Total | 2 |
| Bedrooms Above Ground | 2 |
| Bedrooms Total | 2 |
| Amenities | Clubhouse, Exercise Centre, Swimming, Party Room, Recreation Centre, Whirlpool |
| Appliances | Refrigerator, Oven - Electric, Dishwasher, Stove, Microwave Range Hood Combo, Washer & Dryer |
| Architectural Style | Low Rise |
| Constructed Date | 2010 |
| Construction Material | Wood Frame |
| Construction Style Attachment | Attached |
| Cooling Type | None |
| Fireplace Present | Yes |
| Fireplace Total | 1 |
| Flooring Type | Carpeted, Wood |
| Foundation Type | Poured Concrete |
| Heating Fuel | Natural Gas |
| Heating Type | In Floor Heating |
| Stories Total | 3 |
| Size Interior | 1398.33 Sqft |
| Total Finished Area | 1398.33 Sqft |
| Type | Apartment |
Parking
| Underground |
Land
| Acreage | No |
| Land Amenities | Golf Course, Park, Playground |
| Size Total Text | Unknown |
| Zoning Description | R4 |
Rooms
| Level | Type | Length | Width | Dimensions |
|---|---|---|---|---|
| Main Level | Living Room | 14.42 Ft x 17.75 Ft | ||
| Main Level | Kitchen | 10.33 Ft x 13.33 Ft | ||
| Main Level | Dining Room | 14.33 Ft x 12.17 Ft | ||
| Main Level | Primary Bedroom | 13.67 Ft x 11.83 Ft | ||
| Main Level | Bedroom | 14.33 Ft x 12.67 Ft | ||
| Main Level | Den | 14.08 Ft x 10.67 Ft | ||
| Main Level | Other | 6.08 Ft x 15.75 Ft | ||
| Main Level | Laundry Room | 5.58 Ft x 5.92 Ft | ||
| Main Level | 4pc Bathroom | .00 Ft x .00 Ft | ||
| Main Level | 4pc Bathroom | .00 Ft x .00 Ft |
https://www.realtor.ca/real-estate/26547641/7206-101g-stewart-creek-landing-canmore-three-sisters

