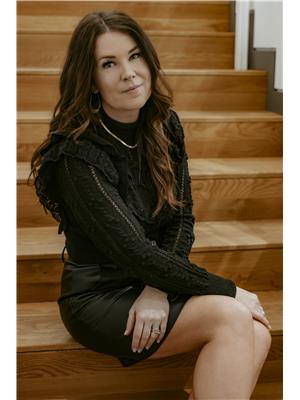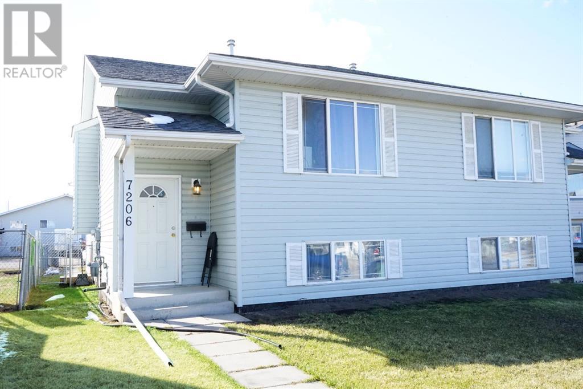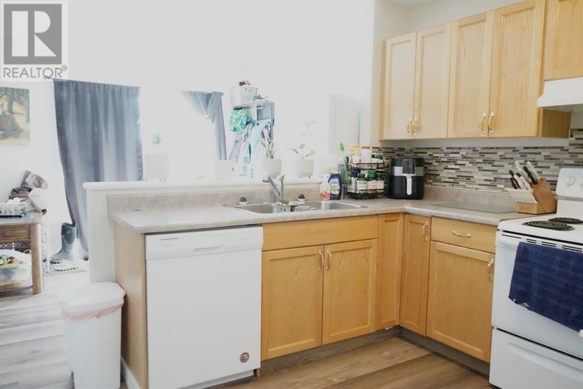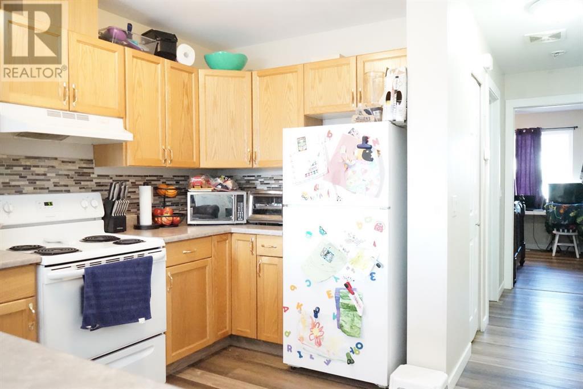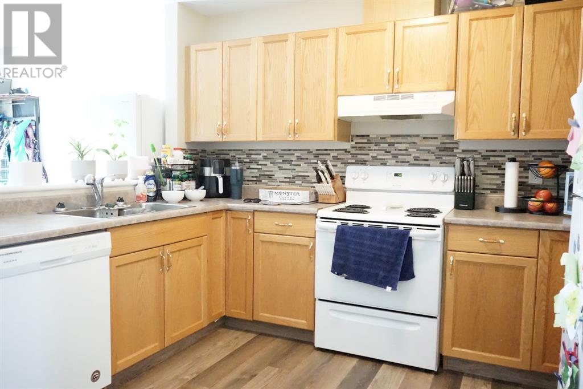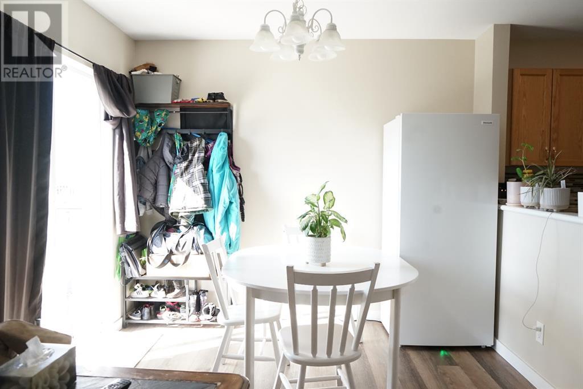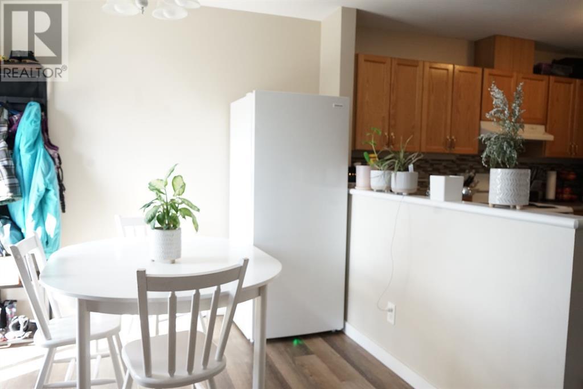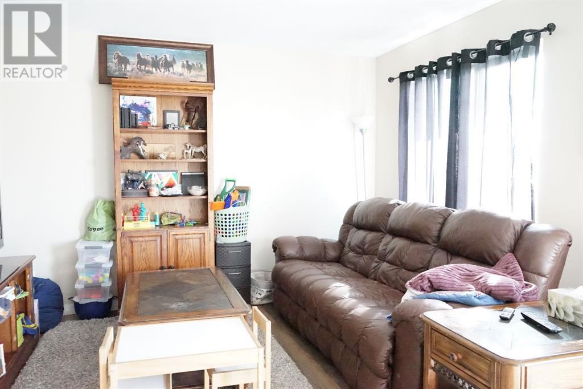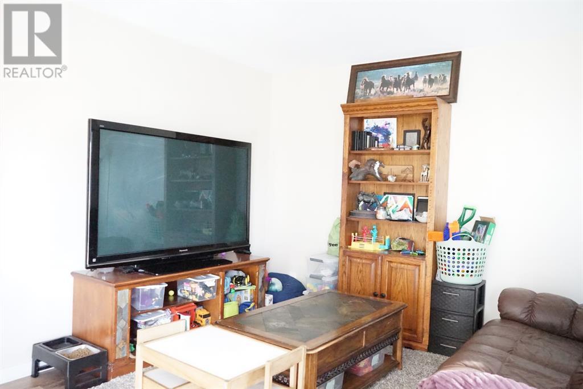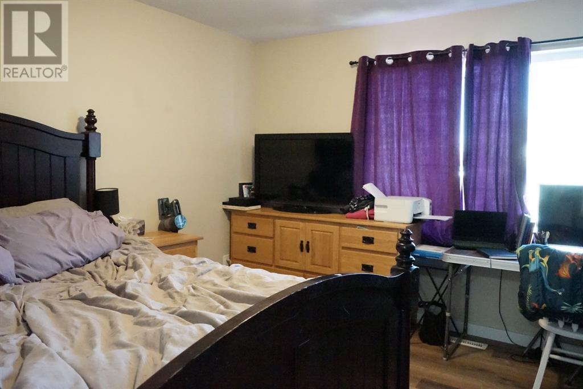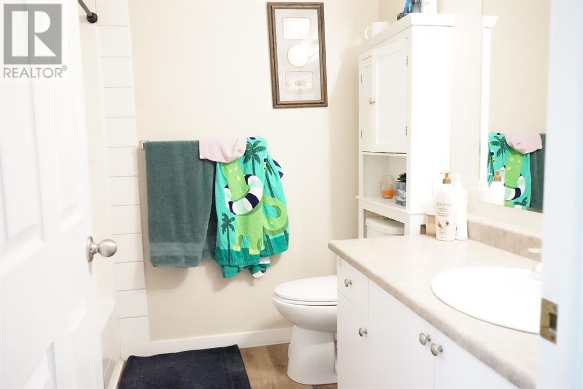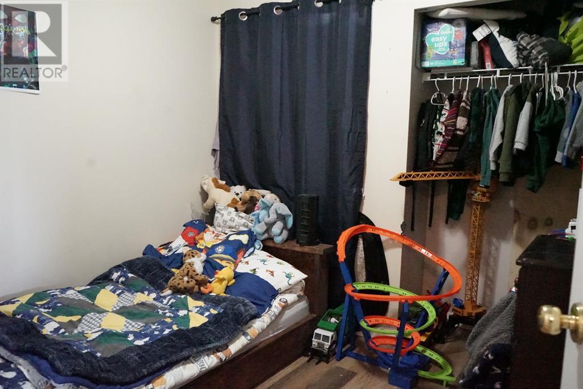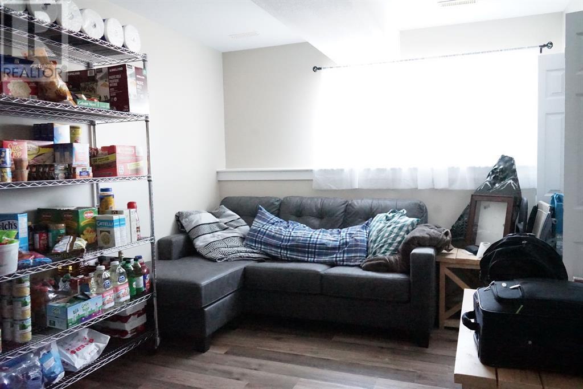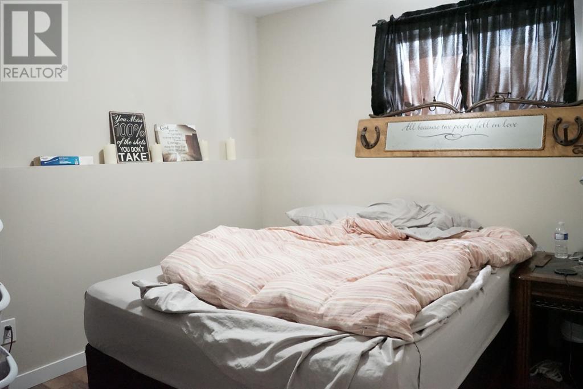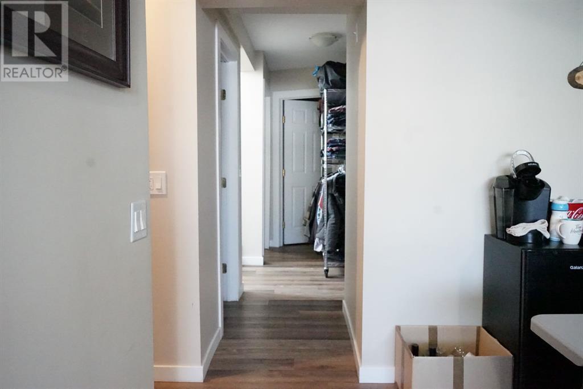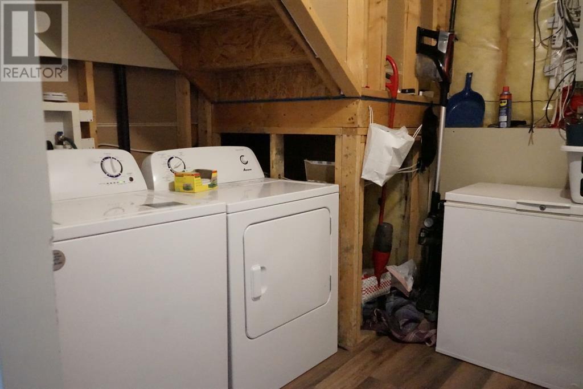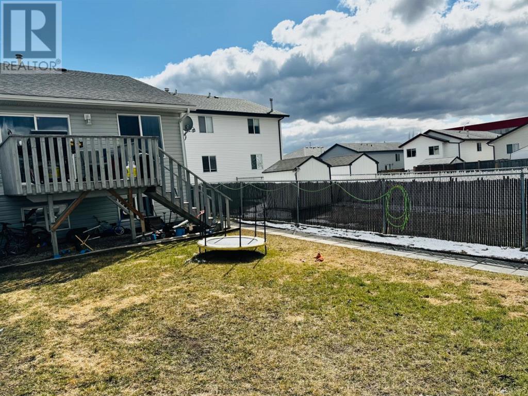4 Bedroom
2 Bathroom
781 sqft
Bi-Level
None
Forced Air
$234,900
Welcome to your new home in Mission Heights! This semi-detached gem boasts a prime location within walking distance of the Eastlink Centre, High Schools, and Elementary Schools. Featuring a spacious 4-bedroom bi-level layout, with 2 bedrooms upstairs and 2 downstairs, along with 2 full bathrooms, and 2 living room spaces. Enjoy modern updates and vinyl plank flooring throughout, providing both style and durability. The separate entrance to the basement opens up exciting possibilities, perfect for creating an in-law suite. Outside, the fully fenced backyard offers privacy and security, while the gravel parking pad ensures convenient off-street parking. Don't miss out on this fantastic opportunity to call Mission Heights home! (id:43352)
Property Details
|
MLS® Number
|
A2123697 |
|
Property Type
|
Single Family |
|
Community Name
|
Mission Heights |
|
Amenities Near By
|
Park, Playground, Recreation Nearby |
|
Features
|
Back Lane |
|
Parking Space Total
|
2 |
|
Plan
|
0125517 |
|
Structure
|
Deck |
Building
|
Bathroom Total
|
2 |
|
Bedrooms Above Ground
|
2 |
|
Bedrooms Below Ground
|
2 |
|
Bedrooms Total
|
4 |
|
Appliances
|
Refrigerator, Dishwasher, Stove, Washer & Dryer |
|
Architectural Style
|
Bi-level |
|
Basement Development
|
Finished |
|
Basement Type
|
Full (finished) |
|
Constructed Date
|
2002 |
|
Construction Style Attachment
|
Semi-detached |
|
Cooling Type
|
None |
|
Exterior Finish
|
Vinyl Siding |
|
Flooring Type
|
Vinyl Plank |
|
Foundation Type
|
Poured Concrete |
|
Heating Type
|
Forced Air |
|
Size Interior
|
781 Sqft |
|
Total Finished Area
|
781 Sqft |
|
Type
|
Duplex |
Parking
Land
|
Acreage
|
No |
|
Fence Type
|
Fence |
|
Land Amenities
|
Park, Playground, Recreation Nearby |
|
Size Frontage
|
8.23 M |
|
Size Irregular
|
4050.00 |
|
Size Total
|
4050 Sqft|4,051 - 7,250 Sqft |
|
Size Total Text
|
4050 Sqft|4,051 - 7,250 Sqft |
|
Zoning Description
|
R |
Rooms
| Level |
Type |
Length |
Width |
Dimensions |
|
Basement |
Bedroom |
|
|
8.50 Ft x 9.50 Ft |
|
Basement |
Bedroom |
|
|
8.50 Ft x 11.50 Ft |
|
Basement |
4pc Bathroom |
|
|
Measurements not available |
|
Basement |
4pc Bathroom |
|
|
Measurements not available |
|
Upper Level |
Primary Bedroom |
|
|
10.75 Ft x 11.33 Ft |
|
Upper Level |
Bedroom |
|
|
9.17 Ft x 8.08 Ft |
https://www.realtor.ca/real-estate/26765497/7206-105-street-grande-prairie-mission-heights
