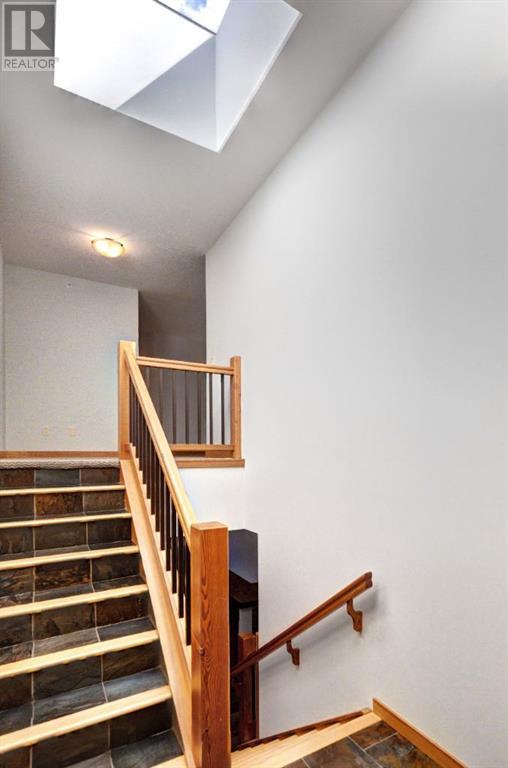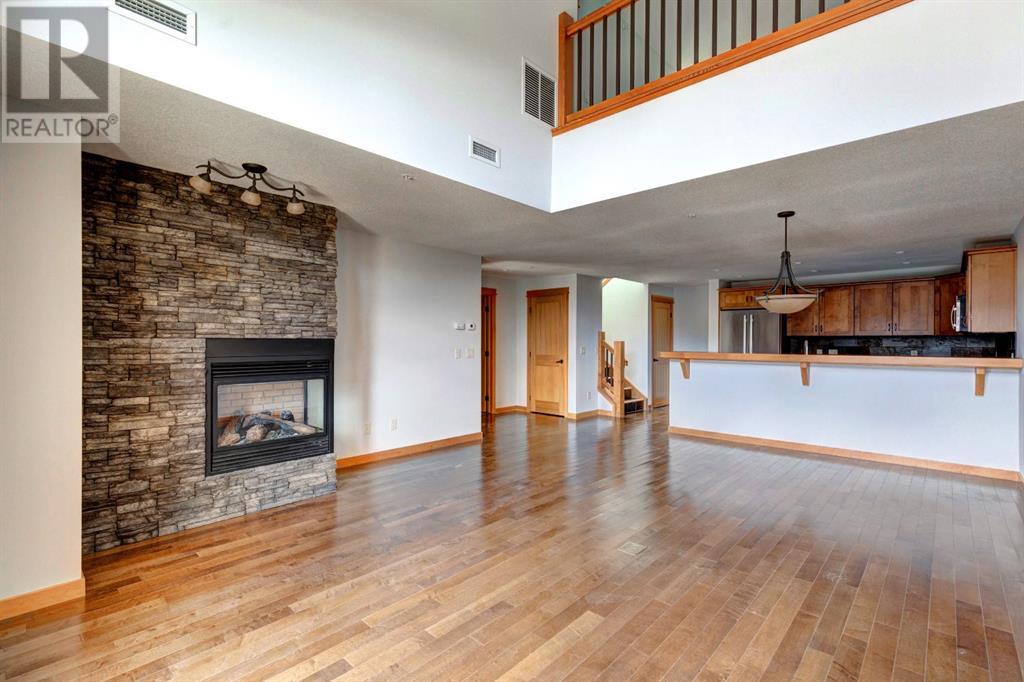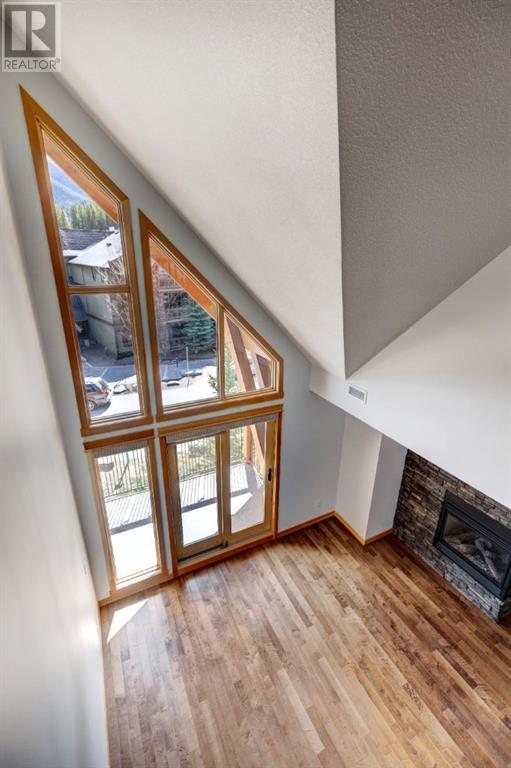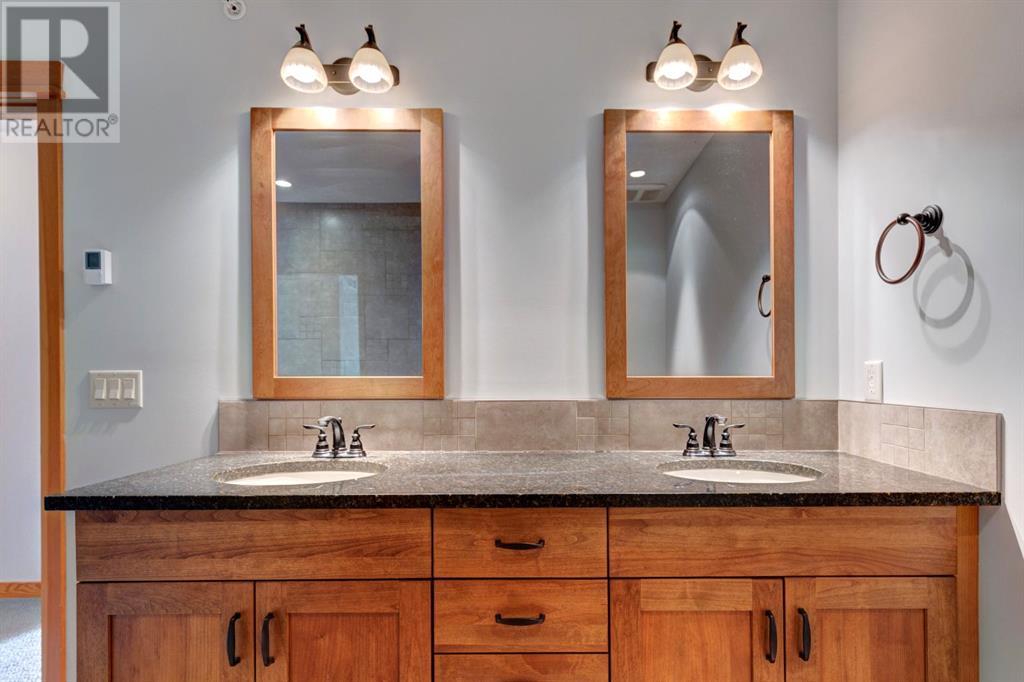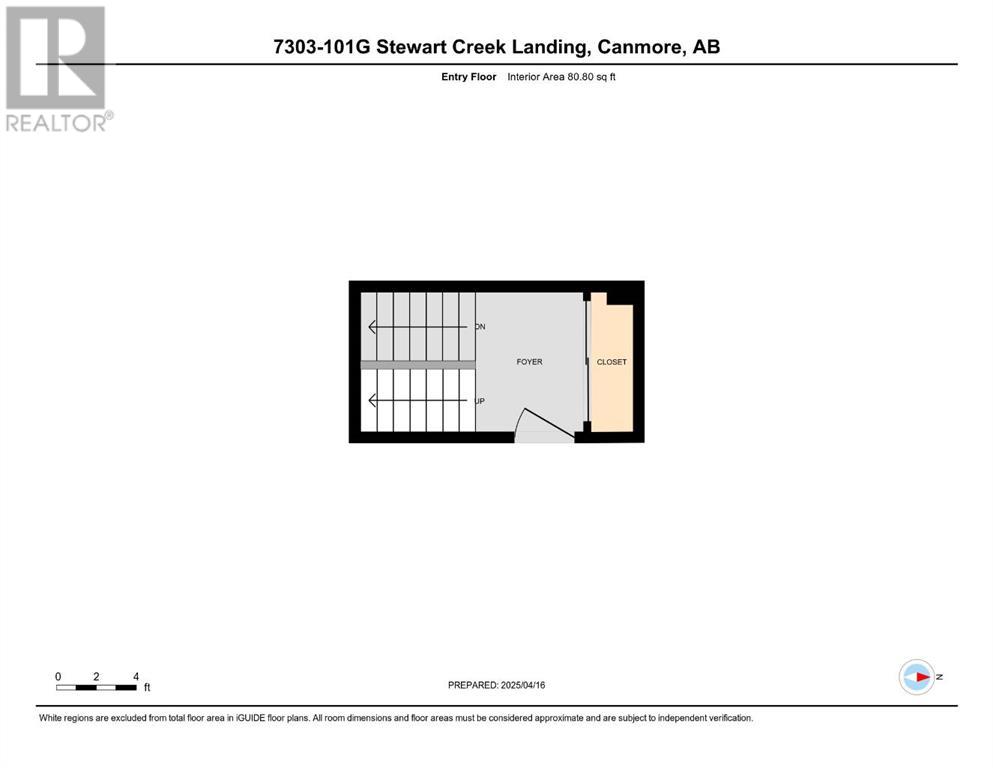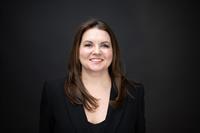7303, 101g Stewart Creek Landing Canmore, Alberta T1W 0E3
Interested?
Contact us for more information
$895,000Maintenance, Condominium Amenities, Common Area Maintenance, Insurance, Ground Maintenance, Parking, Property Management, Reserve Fund Contributions, Sewer, Waste Removal, Water
$946.43 Monthly
Maintenance, Condominium Amenities, Common Area Maintenance, Insurance, Ground Maintenance, Parking, Property Management, Reserve Fund Contributions, Sewer, Waste Removal, Water
$946.43 MonthlyStunning top-floor mountain retreat at Timberline Lodges. Crafted by Alpine Homes, this exceptional residence at Timberline Lodges blends rich mountain-inspired architecture with amazing views. This spacious 2-bedroom + loft, 2-bathroom home offers 1,432 sqft of beautifully finished living space spread across two levels. Freshly painted and move-in ready, the main floor features an open-concept layout with a kitchen, dining area and cozy living room with fireplace — all framed by expansive windows that showcase the surrounding mountain scenery. A bedroom and full bath is also on this floor. Up just a few steps is the primary suite with ensuite plus a loft/family room ideal for an office or additional living space. Step outside to enjoy multiple decks — perfect for soaking up the sun or enjoying the view. Additional highlights include a laundry room, ample storage and access to the owners’ clubhouse with resort-style amenities swimming pool, hot tub, steam room, fitness centre and theatre all steps away from world class hiking trails. (id:43352)
Property Details
| MLS® Number | A2212732 |
| Property Type | Single Family |
| Community Name | Three Sisters |
| Amenities Near By | Schools |
| Community Features | Pets Allowed With Restrictions |
| Features | Closet Organizers, Parking |
| Parking Space Total | 2 |
| Plan | 0810854 |
| Structure | Deck |
Building
| Bathroom Total | 2 |
| Bedrooms Above Ground | 2 |
| Bedrooms Total | 2 |
| Amenities | Clubhouse, Exercise Centre, Swimming, Party Room, Recreation Centre, Whirlpool |
| Appliances | Washer, Refrigerator, Dishwasher, Stove, Dryer, Microwave Range Hood Combo, Window Coverings |
| Architectural Style | Multi-level |
| Constructed Date | 2008 |
| Construction Style Attachment | Attached |
| Cooling Type | See Remarks |
| Exterior Finish | Stone, Stucco, Wood Siding |
| Fireplace Present | Yes |
| Fireplace Total | 1 |
| Flooring Type | Carpeted, Hardwood, Tile |
| Heating Type | Hot Water |
| Stories Total | 4 |
| Size Interior | 1432 Sqft |
| Total Finished Area | 1432 Sqft |
| Type | Apartment |
Parking
| Underground |
Land
| Acreage | No |
| Land Amenities | Schools |
| Size Total Text | Unknown |
| Zoning Description | R3-sc |
Rooms
| Level | Type | Length | Width | Dimensions |
|---|---|---|---|---|
| Main Level | Living Room | 15.00 Ft x 16.17 Ft | ||
| Main Level | Dining Room | 6.83 Ft x 6.17 Ft | ||
| Main Level | Kitchen | 8.25 Ft x 11.08 Ft | ||
| Main Level | Bedroom | 12.33 Ft x 12.42 Ft | ||
| Main Level | 4pc Bathroom | Measurements not available | ||
| Upper Level | Primary Bedroom | 13.83 Ft x 16.75 Ft | ||
| Upper Level | 4pc Bathroom | Measurements not available | ||
| Upper Level | Loft | 13.42 Ft x 11.92 Ft | ||
| Upper Level | Laundry Room | 5.00 Ft x 6.42 Ft |
https://www.realtor.ca/real-estate/28186053/7303-101g-stewart-creek-landing-canmore-three-sisters




