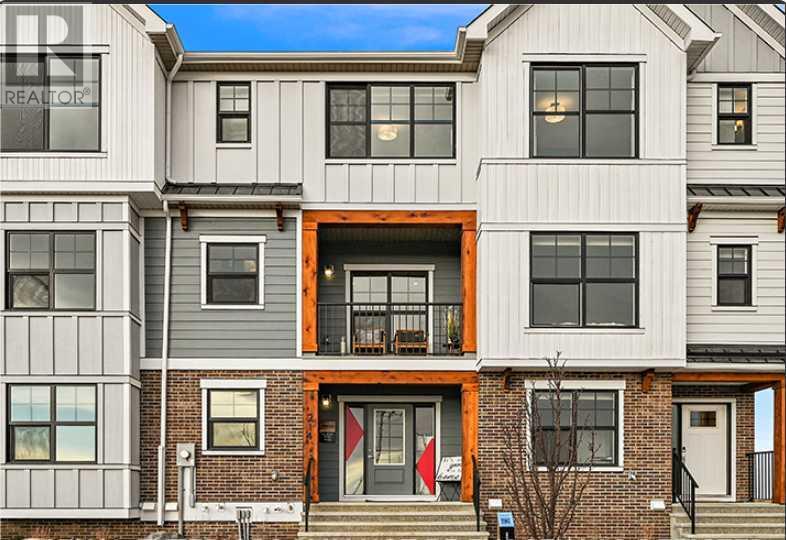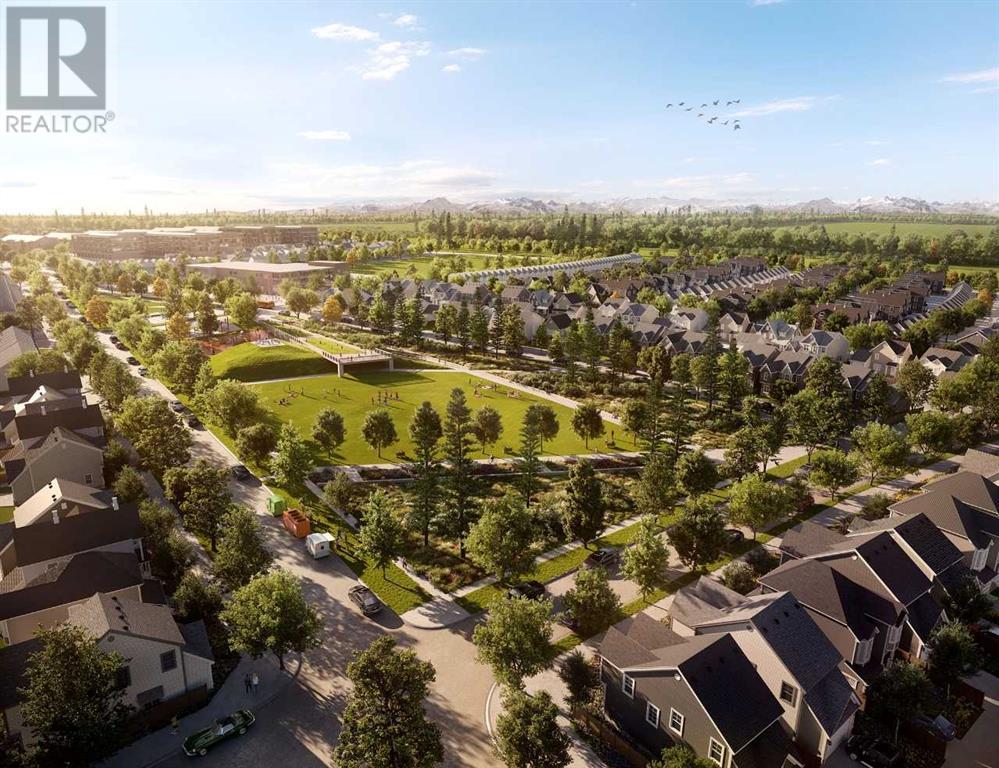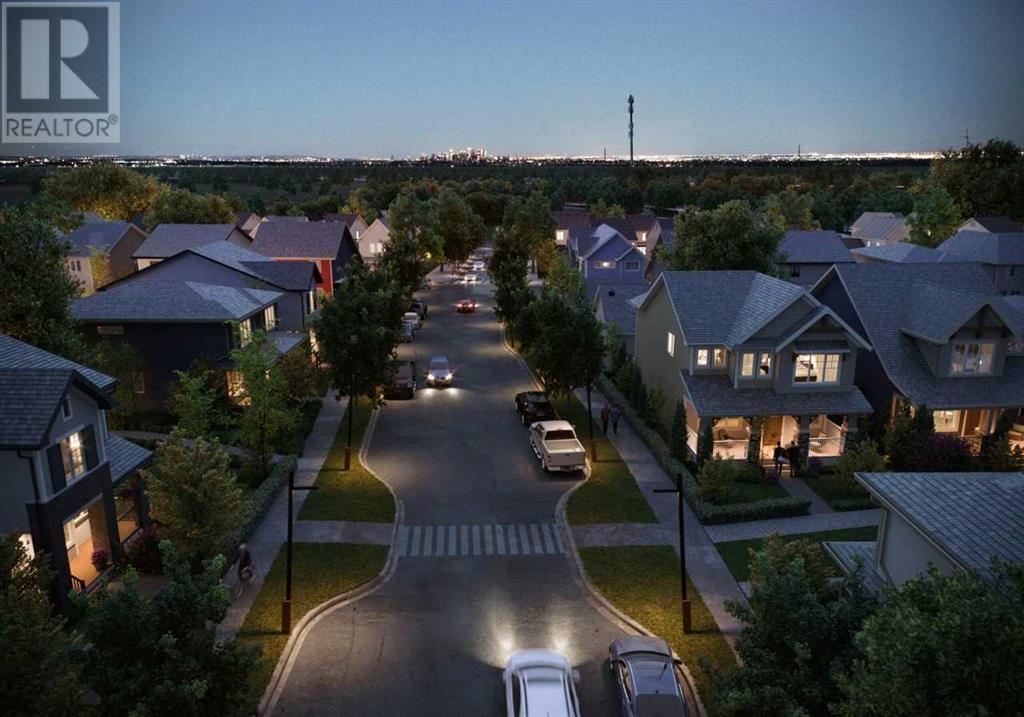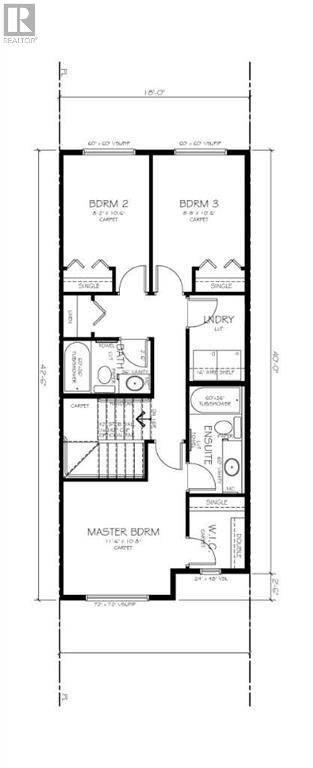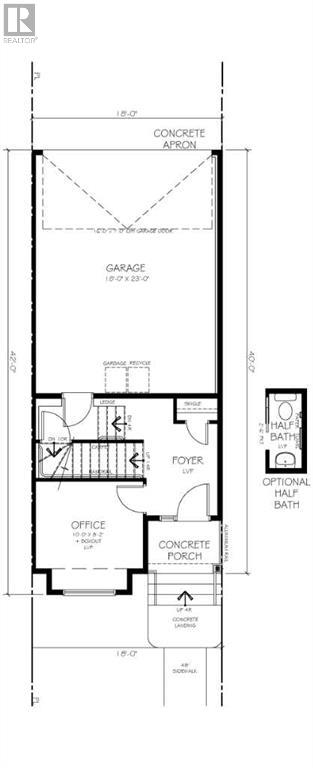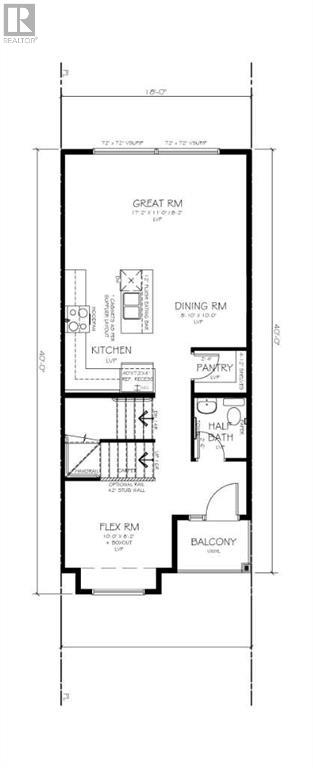3 Bedroom
3 Bathroom
17197 sqft
None
Forced Air
$589,000
Welcome to the exquisite Avery, crafted by Genesis Builds. This stunning home boasts three spacious bedrooms and 2.5 baths, including a luxurious spa-inspired master ensuite for ultimate relaxation. The modern kitchen features a pantry, quartz counters, and a five-piece stainless steel appliance package, perfect for culinary enthusiasts. With its sleek luxury vinyl plank/ tile flooring and carpet throughout, this home exudes elegance and style. Park your vehicles in the convenience of the double attached garage, while enjoying the convenience of being situated across the street from a future school site, making it an ideal choice for families seeking both comfort and convenience. *Photos are representative* (id:43352)
Property Details
|
MLS® Number
|
A2129340 |
|
Property Type
|
Single Family |
|
Community Name
|
Alpine Park |
|
Amenities Near By
|
Park, Playground |
|
Features
|
No Animal Home, No Smoking Home, Level |
|
Parking Space Total
|
2 |
|
Plan
|
Tbd |
Building
|
Bathroom Total
|
3 |
|
Bedrooms Above Ground
|
3 |
|
Bedrooms Total
|
3 |
|
Appliances
|
Refrigerator, Dishwasher, Range, Microwave |
|
Basement Development
|
Unfinished |
|
Basement Type
|
Full (unfinished) |
|
Constructed Date
|
2024 |
|
Construction Material
|
Wood Frame |
|
Construction Style Attachment
|
Attached |
|
Cooling Type
|
None |
|
Exterior Finish
|
Brick, Stucco |
|
Flooring Type
|
Carpeted, Tile, Vinyl |
|
Foundation Type
|
Poured Concrete |
|
Half Bath Total
|
1 |
|
Heating Type
|
Forced Air |
|
Stories Total
|
3 |
|
Size Interior
|
17197 Sqft |
|
Total Finished Area
|
1719.07 Sqft |
|
Type
|
Row / Townhouse |
Parking
Land
|
Acreage
|
No |
|
Fence Type
|
Not Fenced |
|
Land Amenities
|
Park, Playground |
|
Size Depth
|
13.41 M |
|
Size Frontage
|
5.49 M |
|
Size Irregular
|
792.00 |
|
Size Total
|
792 Sqft|0-4,050 Sqft |
|
Size Total Text
|
792 Sqft|0-4,050 Sqft |
|
Zoning Description
|
Tbd |
Rooms
| Level |
Type |
Length |
Width |
Dimensions |
|
Second Level |
2pc Bathroom |
|
|
Measurements not available |
|
Second Level |
Dining Room |
|
|
8.83 Ft x 10.00 Ft |
|
Second Level |
Great Room |
|
|
11.00 Ft x 17.17 Ft |
|
Third Level |
4pc Bathroom |
|
|
Measurements not available |
|
Third Level |
4pc Bathroom |
|
|
Measurements not available |
|
Third Level |
Primary Bedroom |
|
|
10.67 Ft x 11.50 Ft |
|
Third Level |
Bedroom |
|
|
10.50 Ft x 8.17 Ft |
|
Third Level |
Bedroom |
|
|
10.50 Ft x 8.67 Ft |
|
Lower Level |
Office |
|
|
11.00 Ft x 9.75 Ft |
https://www.realtor.ca/real-estate/26862708/734-alpine-avenue-sw-calgary-alpine-park

