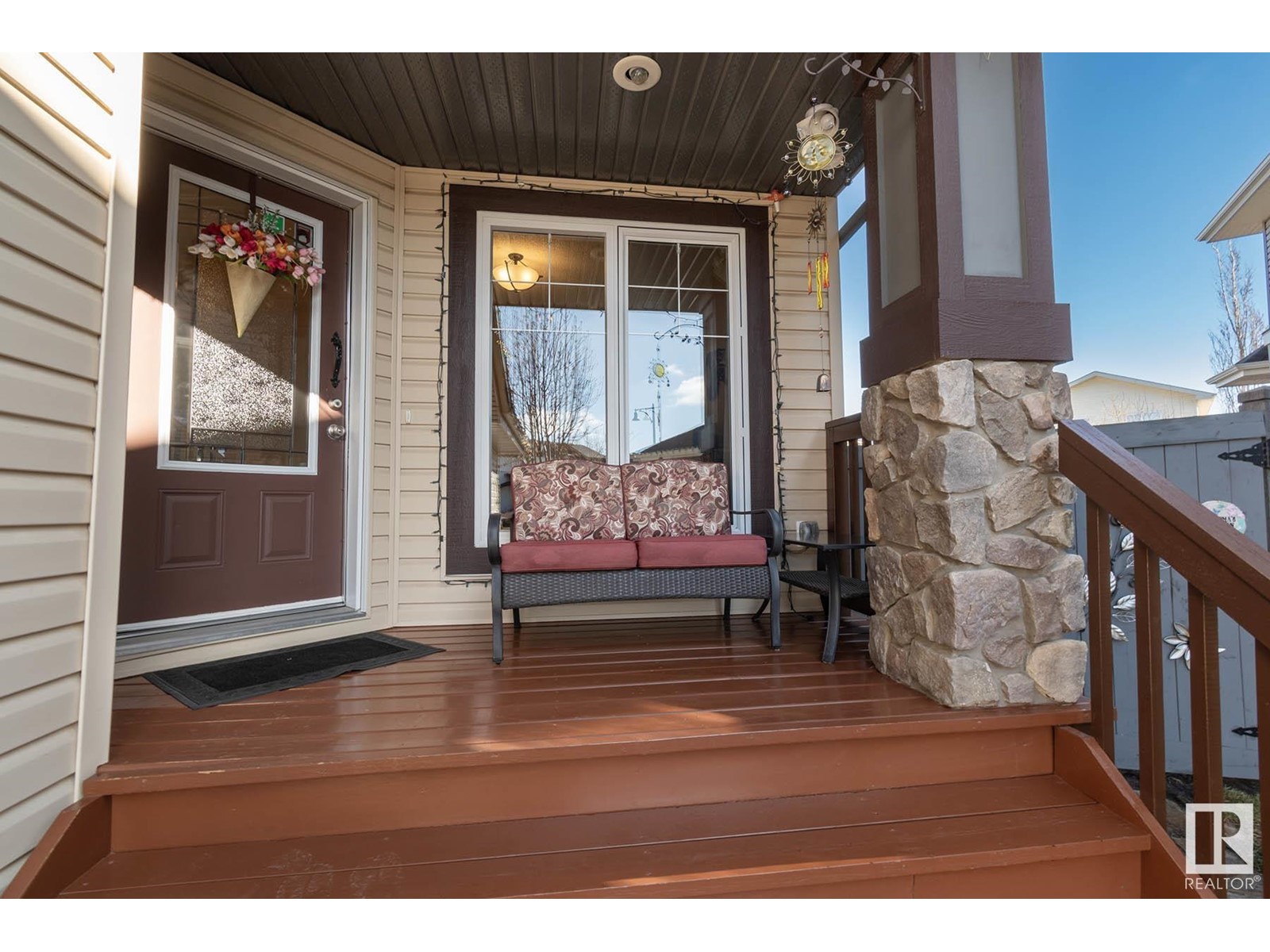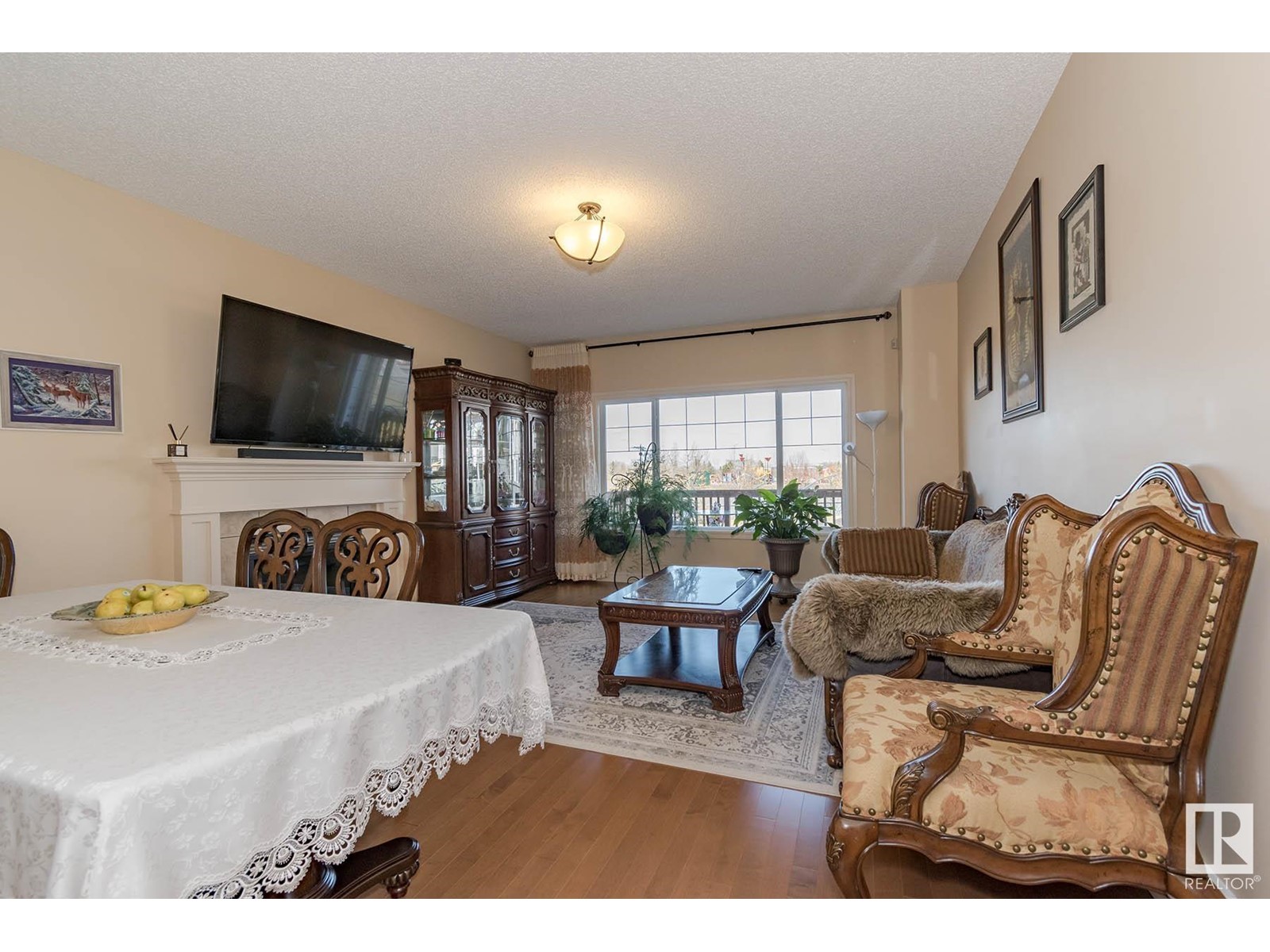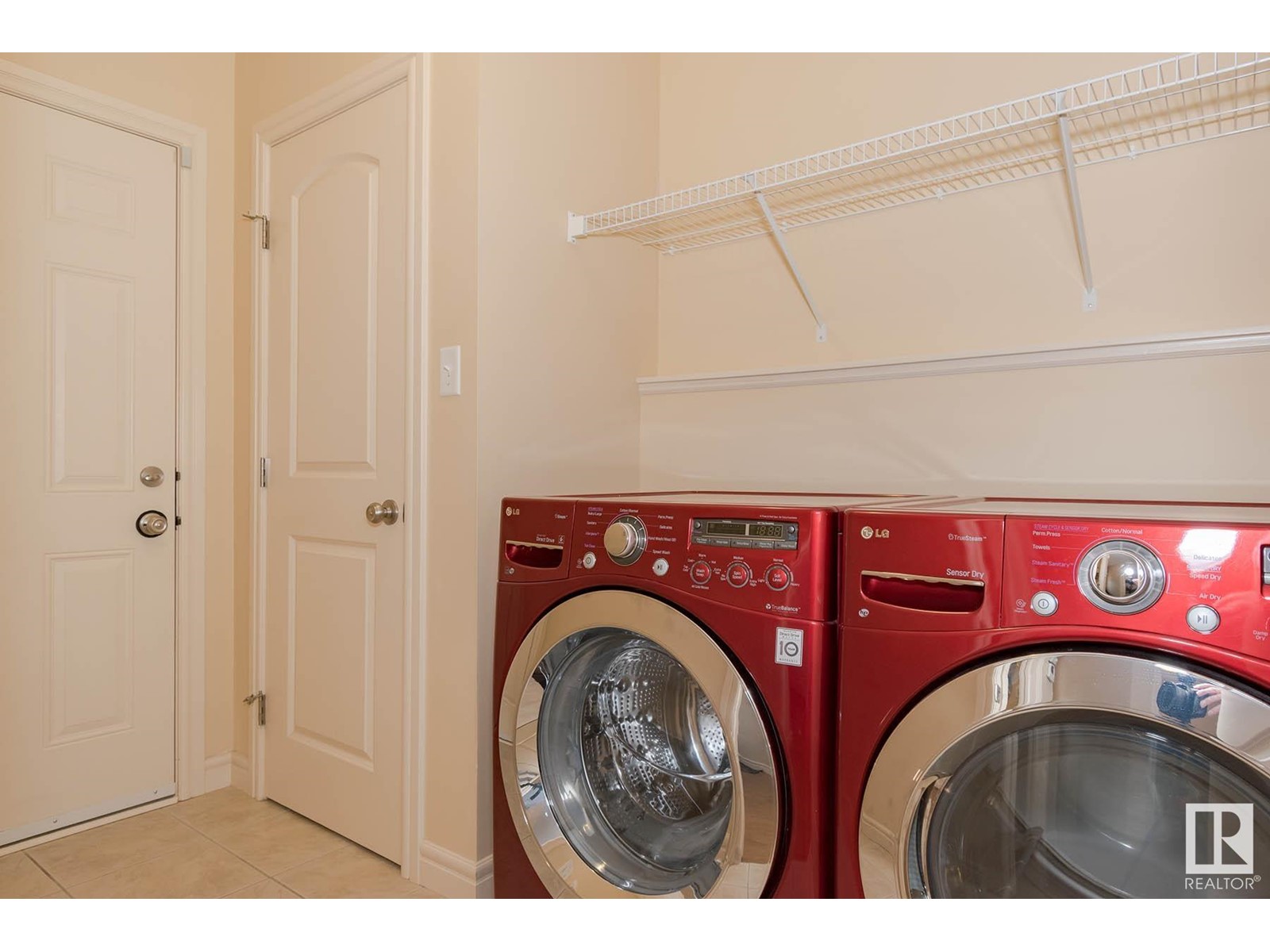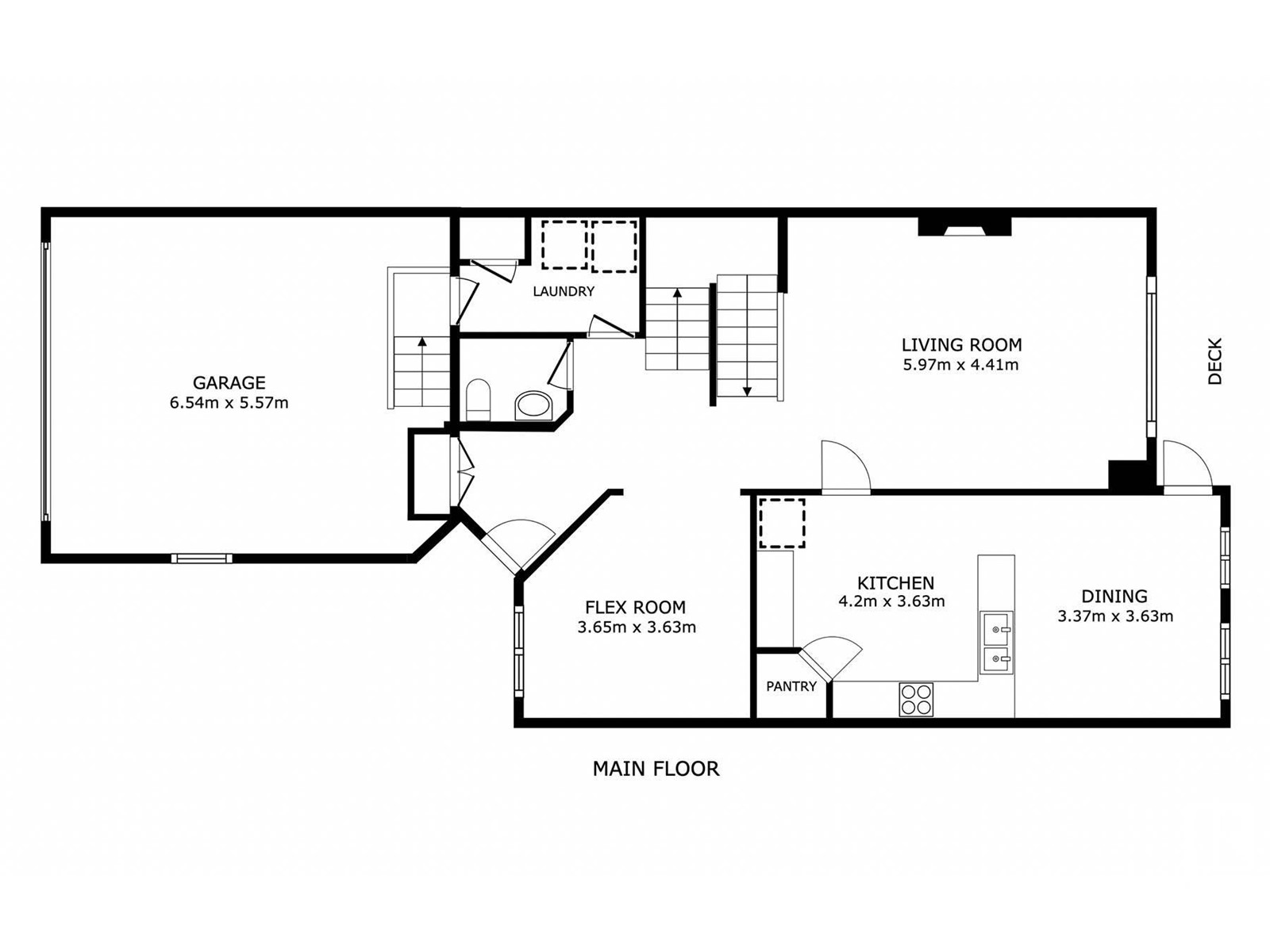3 Bedroom
3 Bathroom
2359 sqft
Fireplace
Forced Air
$599,900
Welcome to this beautifully maintained 2-storey home in desirable Granville. Over 2300sqft of living space (1000 more in the unfinished basement if you want it) this home offers 3 super spacious bedrooms and multiple living areas designed for both relaxation and entertaining. Main floor features rich hardwood floors, cozy gas fireplace & a bright dining area with large windows. Kitchen features warm wood cabinets, corner pantry & ample prep space ideal for family meals or entertaining with the added bonus of separation from the main living areas to keep cooking aromas contained. Upstairs expansive master suite includes walk-in closet & spa like ensuite with soaker tub & separate shower. 2nd bedroom is even larger, just like the 3rd which could also double as a bonus room. Enjoy the convenience of main floor laundry, Oversized double attached garage, & massive yard, beautifully landscaped including deck. Close to parks, schools, shopping & transit. All you could want in a home like this. (id:43352)
Property Details
|
MLS® Number
|
E4432681 |
|
Property Type
|
Single Family |
|
Neigbourhood
|
Granville (Edmonton) |
|
Amenities Near By
|
Golf Course, Playground, Public Transit, Schools, Shopping |
|
Community Features
|
Public Swimming Pool |
|
Parking Space Total
|
4 |
|
Structure
|
Deck, Fire Pit, Greenhouse |
Building
|
Bathroom Total
|
3 |
|
Bedrooms Total
|
3 |
|
Amenities
|
Vinyl Windows |
|
Appliances
|
Dishwasher, Dryer, Garage Door Opener Remote(s), Garage Door Opener, Hood Fan, Microwave, Refrigerator, Stove, Washer, Window Coverings |
|
Basement Development
|
Unfinished |
|
Basement Type
|
Full (unfinished) |
|
Constructed Date
|
2014 |
|
Construction Style Attachment
|
Detached |
|
Fireplace Fuel
|
Gas |
|
Fireplace Present
|
Yes |
|
Fireplace Type
|
Unknown |
|
Half Bath Total
|
1 |
|
Heating Type
|
Forced Air |
|
Stories Total
|
2 |
|
Size Interior
|
2359 Sqft |
|
Type
|
House |
Parking
Land
|
Acreage
|
No |
|
Fence Type
|
Fence |
|
Land Amenities
|
Golf Course, Playground, Public Transit, Schools, Shopping |
|
Size Irregular
|
849.4 |
|
Size Total
|
849.4 M2 |
|
Size Total Text
|
849.4 M2 |
Rooms
| Level |
Type |
Length |
Width |
Dimensions |
|
Main Level |
Living Room |
|
|
Measurements not available |
|
Main Level |
Dining Room |
|
|
Measurements not available |
|
Main Level |
Kitchen |
|
|
Measurements not available |
|
Upper Level |
Primary Bedroom |
|
|
Measurements not available |
|
Upper Level |
Bedroom 2 |
|
|
Measurements not available |
|
Upper Level |
Bedroom 3 |
|
|
Measurements not available |
https://www.realtor.ca/real-estate/28213935/7426-getty-wy-nw-edmonton-granville-edmonton





















































