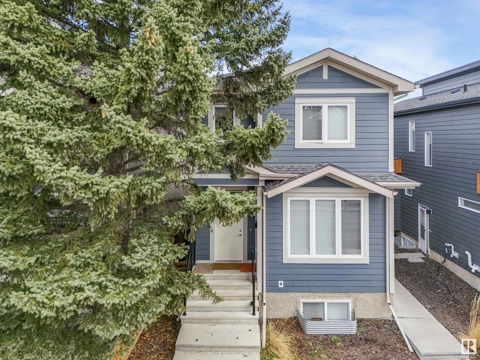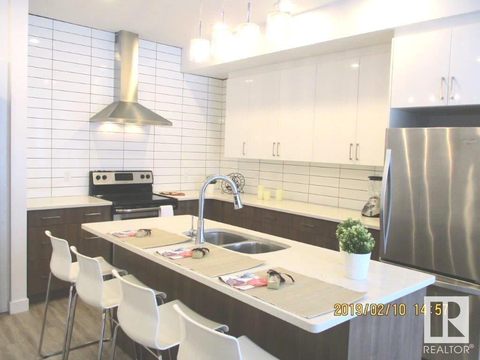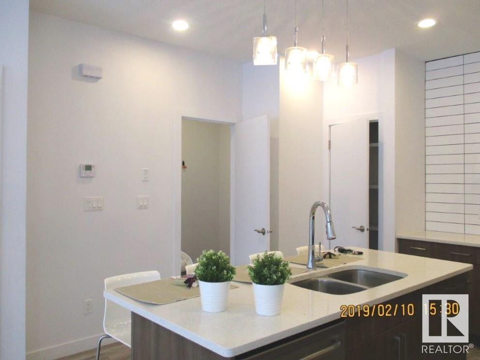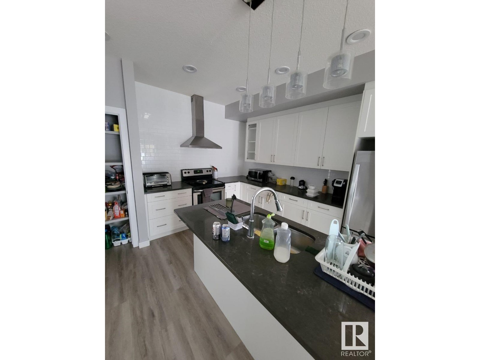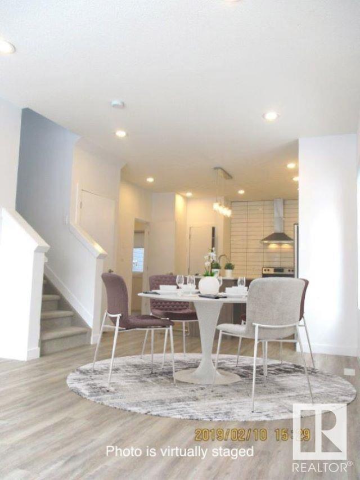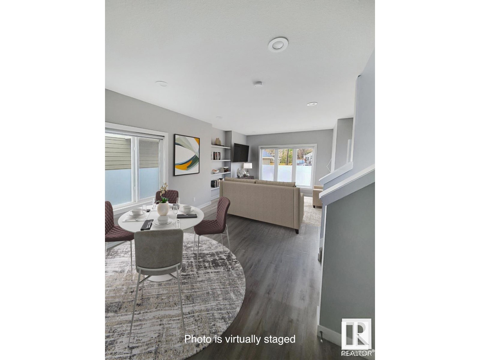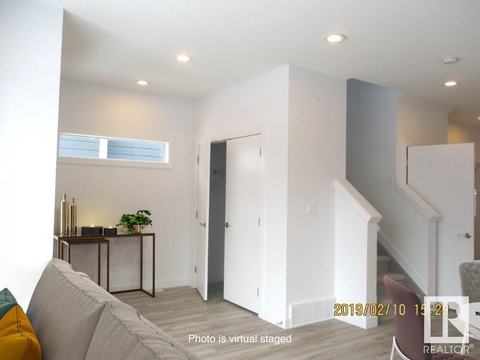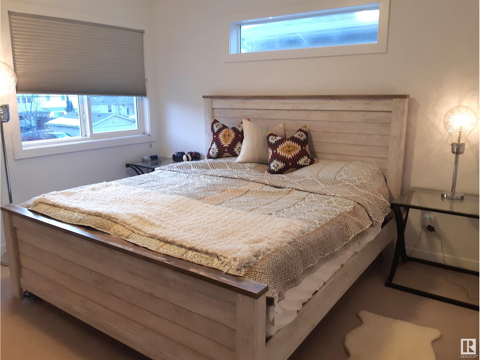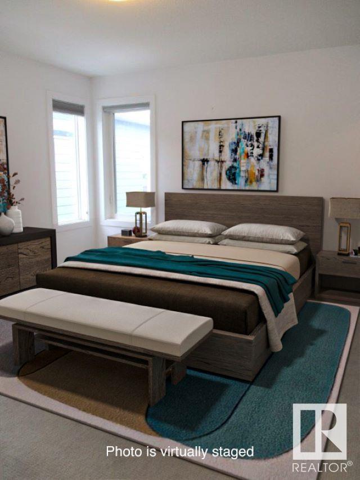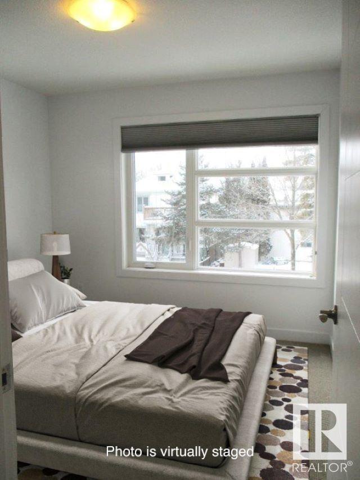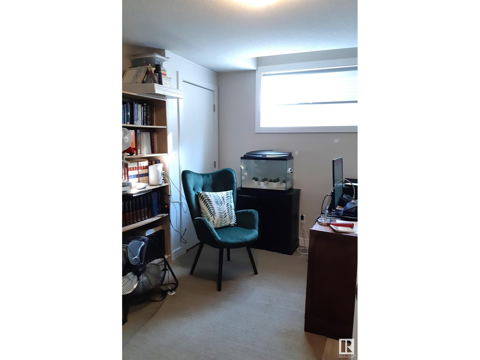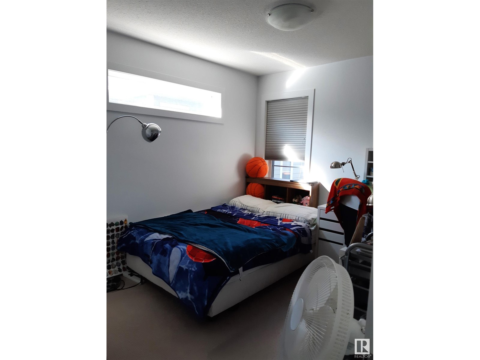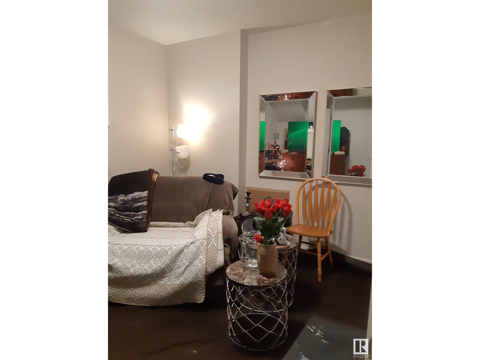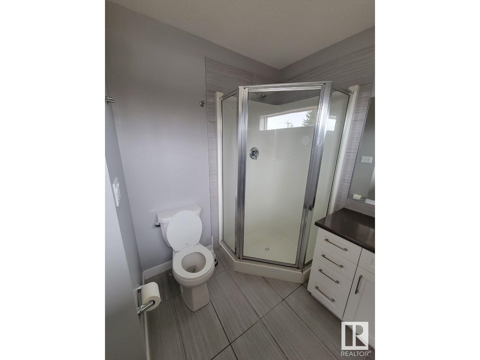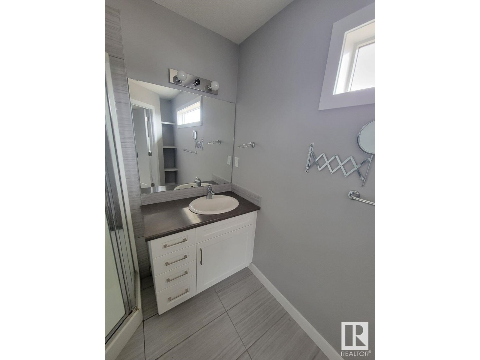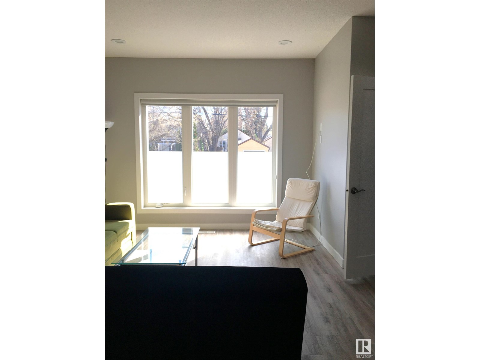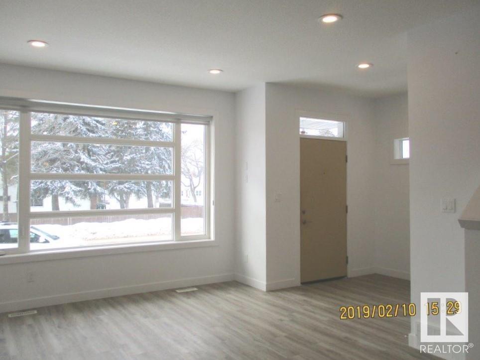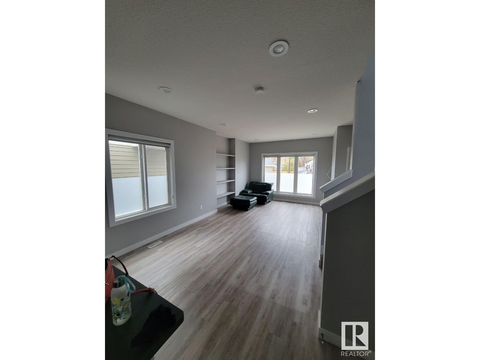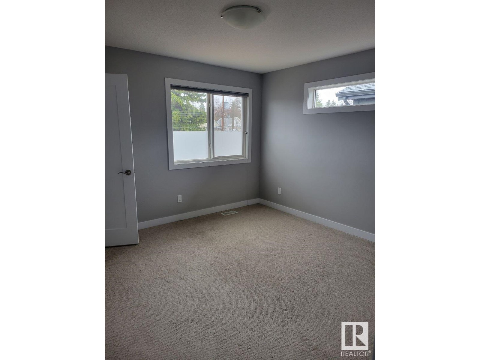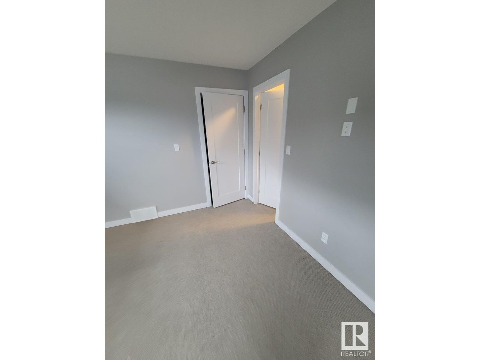7429 106 St Nw Nw Edmonton, Alberta T6E 4W1
Interested?
Contact us for more information

Bob K. Dewar
Associate
(780) 450-6670
$1,150,000
Contemporary styled two storey front and back duplex located at 7429 and 7431 106th Street available in the desirable neighbourhood of Queen Alexandra. Close to schools, parks, shopping and the U of A. Each half of this duplex has a total of 5 bedrooms, three full bathrooms and one half bathroom. On the upper floor you will find the primary bedroom, with a 3 piece bathroom and a walk in closet. There are also two additional bedrooms along with a 4 piece bathroom. The main floor consists of a nicely styled kitchen complete with an island and quartz counter tops. There is also a dining area and a living room with a large window allowing plenty of natural natural daylight as well as a laundry room. Two additional bedrooms are located in the basement along with a sitting area. This is a great opportunity for an investor or someone who would like to move into one half and rent out the other half. (id:43352)
Property Details
| MLS® Number | E4385860 |
| Property Type | Single Family |
| Neigbourhood | Queen Alexandra |
| Amenities Near By | Public Transit, Schools, Shopping |
| Features | Flat Site, Lane, Closet Organizers, No Smoking Home |
| Parking Space Total | 6 |
Building
| Bathroom Total | 8 |
| Bedrooms Total | 6 |
| Amenities | Ceiling - 9ft |
| Appliances | Hood Fan, Dryer, Refrigerator, Two Stoves, Two Washers, Dishwasher |
| Basement Development | Finished |
| Basement Type | Full (finished) |
| Constructed Date | 2016 |
| Half Bath Total | 2 |
| Heating Type | Forced Air |
| Stories Total | 2 |
| Size Interior | 248.92 M2 |
Parking
| No Garage | |
| Rear | |
| See Remarks |
Land
| Acreage | No |
| Land Amenities | Public Transit, Schools, Shopping |
| Size Irregular | 463 |
| Size Total | 463 M2 |
| Size Total Text | 463 M2 |
Rooms
| Level | Type | Length | Width | Dimensions |
|---|---|---|---|---|
| Main Level | Living Room | 4.4 m | 4.24 m | 4.4 m x 4.24 m |
| Main Level | Dining Room | 3.61 m | 2.25 m | 3.61 m x 2.25 m |
| Main Level | Kitchen | 4.08 m | 3.7 m | 4.08 m x 3.7 m |
| Main Level | Other | 3.61 m | 2.4 m | 3.61 m x 2.4 m |
| Main Level | Second Kitchen | 4.15 m | 3.75 m | 4.15 m x 3.75 m |
| Upper Level | Primary Bedroom | 3.84 m | 3.69 m | 3.84 m x 3.69 m |
| Upper Level | Bedroom 2 | 2.99 m | 2.9 m | 2.99 m x 2.9 m |
| Upper Level | Bedroom 3 | 3.15 m | 2.8 m | 3.15 m x 2.8 m |
| Upper Level | Bedroom 4 | 3.82 m | 3.82 m | 3.82 m x 3.82 m |
| Upper Level | Bedroom 5 | 3.15 m | 2.99 m | 3.15 m x 2.99 m |
| Upper Level | Bedroom 6 | 4.2 m | 2.75 m | 4.2 m x 2.75 m |
https://www.realtor.ca/real-estate/26853482/7429-106-st-nw-nw-edmonton-queen-alexandra

