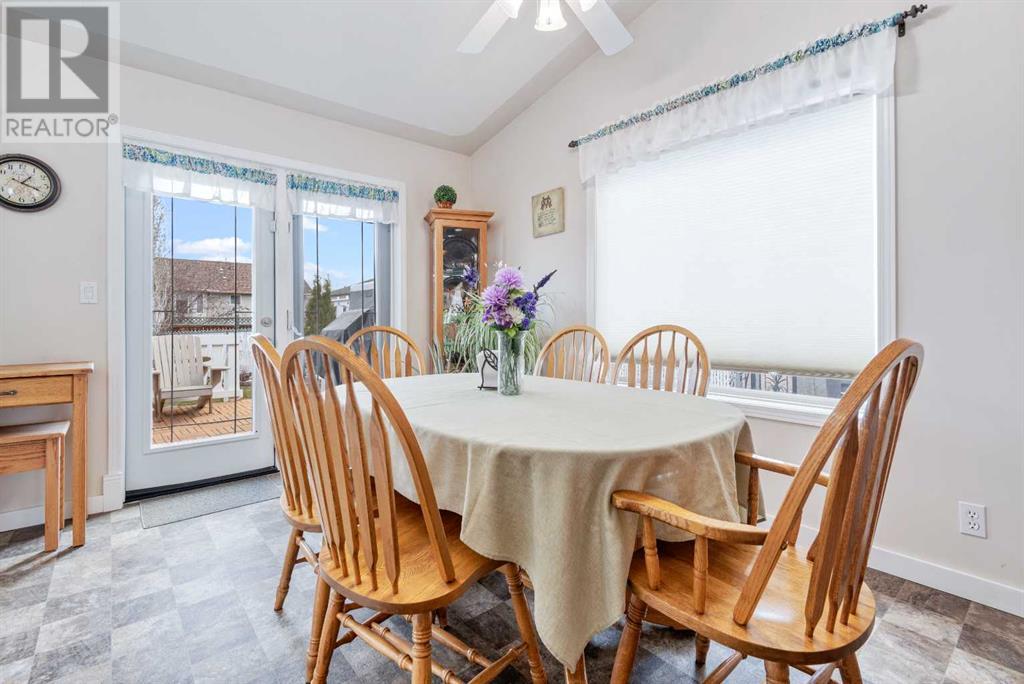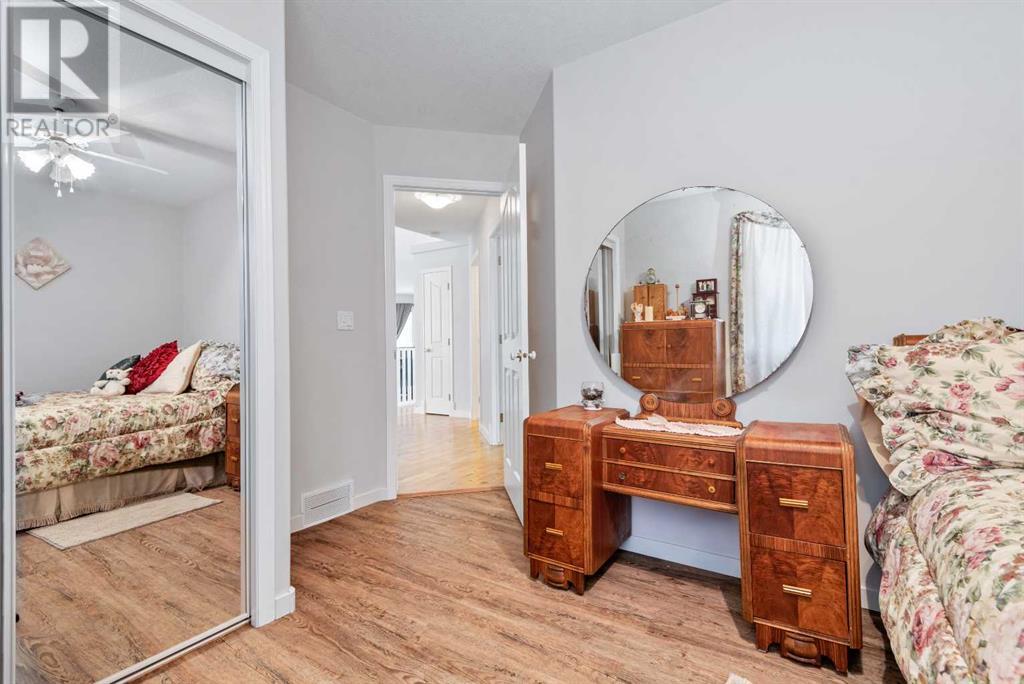4 Bedroom
3 Bathroom
1254 sqft
Bungalow
Fireplace
Central Air Conditioning
Other
Fruit Trees, Landscaped
$499,999
This beautifully maintained 4-bedroom, 3-bath home combines comfort, functionality, and a fantastic location. Step inside to a bright, open-concept main floor with soaring vaulted ceilings and a cozy gas fireplace—perfect for both relaxing evenings and entertaining guests.Enjoy the convenience of main floor laundry, along with two generously sized bedrooms and two full bathrooms. Comfort is guaranteed year-round with central air conditioning to keep things cool on hot summer days.Downstairs, the fully finished basement offers even more space with two additional bedrooms, a full bath, a wet bar, and a built-in bar fridge—ideal for hosting. One basement bedroom is currently set up as a home office, but the layout can easily be adjusted to add closets in both rooms.Outside, you’ll love the attached heated double garage, a 10' x 16' insulated shed with power (perfect as a workshop or for extra storage), and a beautifully landscaped yard with mature trees.Additional perks include RV parking off the back alley and a prime location on a quiet street—just a short walk to downtown, the lake, and the beach. (id:43352)
Property Details
|
MLS® Number
|
A2214340 |
|
Property Type
|
Single Family |
|
Community Name
|
Fox Run |
|
Amenities Near By
|
Water Nearby |
|
Community Features
|
Lake Privileges |
|
Features
|
Back Lane, Wet Bar, Pvc Window, No Smoking Home, Gas Bbq Hookup |
|
Parking Space Total
|
5 |
|
Plan
|
9925345 |
|
Structure
|
Shed, Deck |
Building
|
Bathroom Total
|
3 |
|
Bedrooms Above Ground
|
2 |
|
Bedrooms Below Ground
|
2 |
|
Bedrooms Total
|
4 |
|
Appliances
|
Refrigerator, Water Purifier, Dishwasher, Stove, Freezer, Microwave Range Hood Combo, Window Coverings, Washer & Dryer |
|
Architectural Style
|
Bungalow |
|
Basement Development
|
Finished |
|
Basement Type
|
Full (finished) |
|
Constructed Date
|
1999 |
|
Construction Material
|
Wood Frame |
|
Construction Style Attachment
|
Detached |
|
Cooling Type
|
Central Air Conditioning |
|
Exterior Finish
|
Vinyl Siding |
|
Fireplace Present
|
Yes |
|
Fireplace Total
|
1 |
|
Flooring Type
|
Carpeted, Hardwood, Linoleum, Tile |
|
Foundation Type
|
Poured Concrete |
|
Heating Fuel
|
Natural Gas |
|
Heating Type
|
Other |
|
Stories Total
|
1 |
|
Size Interior
|
1254 Sqft |
|
Total Finished Area
|
1254.44 Sqft |
|
Type
|
House |
Parking
Land
|
Acreage
|
No |
|
Fence Type
|
Fence |
|
Land Amenities
|
Water Nearby |
|
Landscape Features
|
Fruit Trees, Landscaped |
|
Size Depth
|
38 M |
|
Size Frontage
|
17 M |
|
Size Irregular
|
6940.00 |
|
Size Total
|
6940 Sqft|4,051 - 7,250 Sqft |
|
Size Total Text
|
6940 Sqft|4,051 - 7,250 Sqft |
|
Zoning Description
|
R1 |
Rooms
| Level |
Type |
Length |
Width |
Dimensions |
|
Basement |
3pc Bathroom |
|
|
7.75 Ft x 4.75 Ft |
|
Basement |
Other |
|
|
6.17 Ft x 4.00 Ft |
|
Basement |
Bedroom |
|
|
13.00 Ft x 9.58 Ft |
|
Basement |
Den |
|
|
9.08 Ft x 10.08 Ft |
|
Basement |
Bedroom |
|
|
9.83 Ft x 9.67 Ft |
|
Basement |
Recreational, Games Room |
|
|
15.67 Ft x 31.92 Ft |
|
Basement |
Furnace |
|
|
7.75 Ft x 4.42 Ft |
|
Main Level |
3pc Bathroom |
|
|
7.67 Ft x 5.25 Ft |
|
Main Level |
4pc Bathroom |
|
|
7.00 Ft x 9.42 Ft |
|
Main Level |
Bedroom |
|
|
14.17 Ft x 10.83 Ft |
|
Main Level |
Dining Room |
|
|
8.17 Ft x 12.75 Ft |
|
Main Level |
Foyer |
|
|
8.08 Ft x 9.00 Ft |
|
Main Level |
Kitchen |
|
|
11.83 Ft x 12.75 Ft |
|
Main Level |
Living Room |
|
|
13.67 Ft x 20.33 Ft |
|
Main Level |
Primary Bedroom |
|
|
15.00 Ft x 13.00 Ft |
|
Main Level |
Laundry Room |
|
|
6.92 Ft x 12.75 Ft |
https://www.realtor.ca/real-estate/28220109/75-fern-glade-crescent-sylvan-lake-fox-run

















































