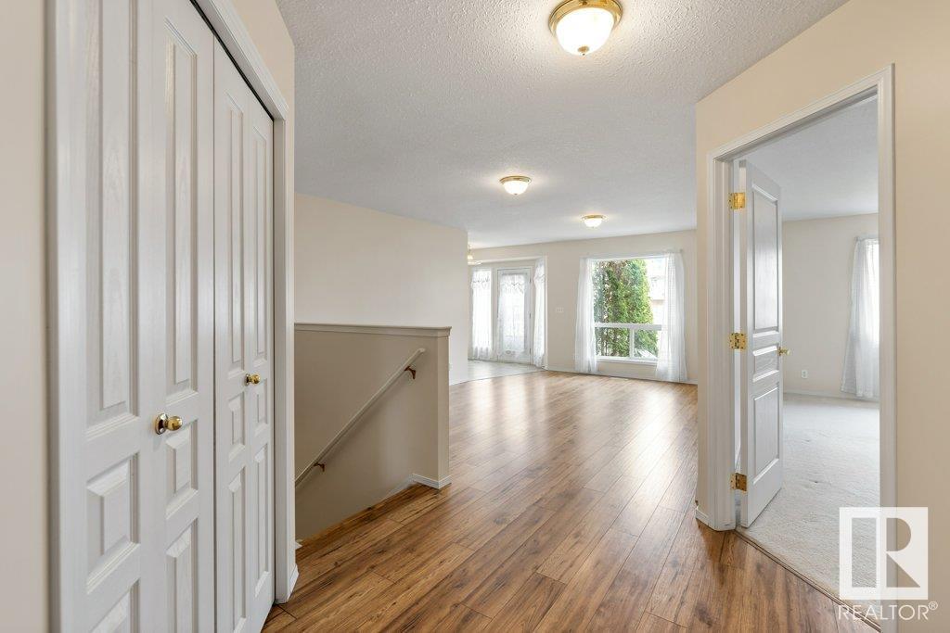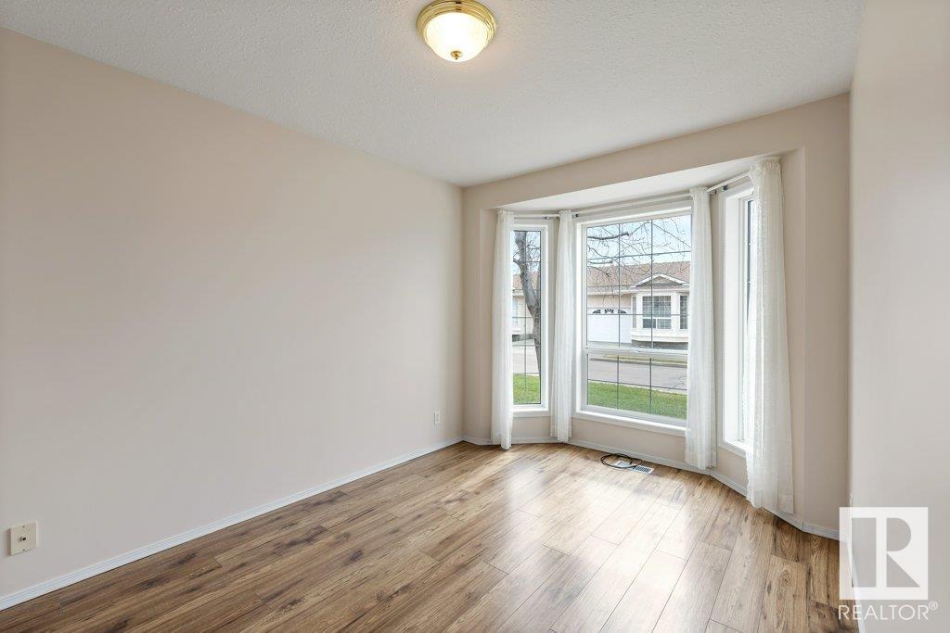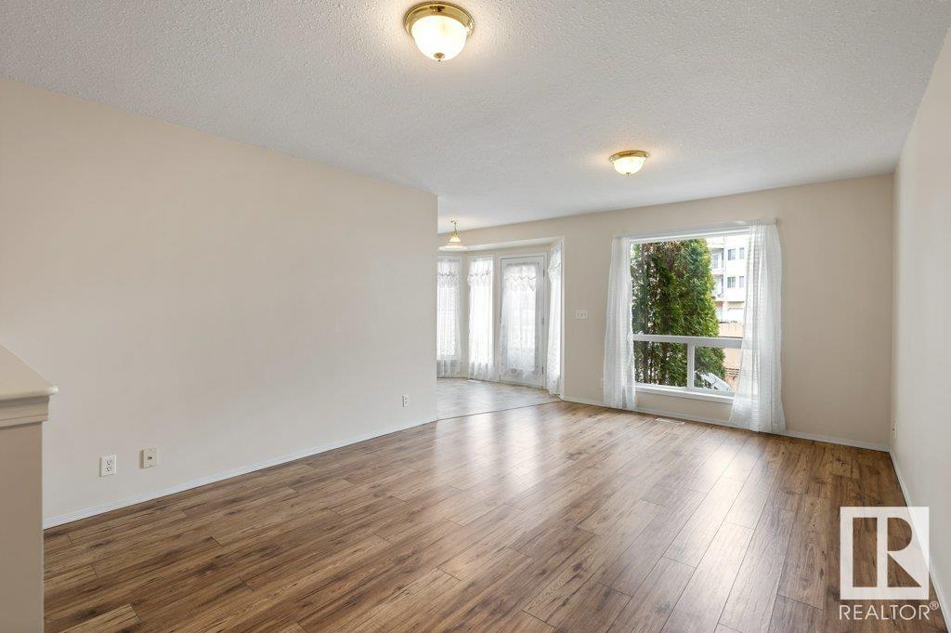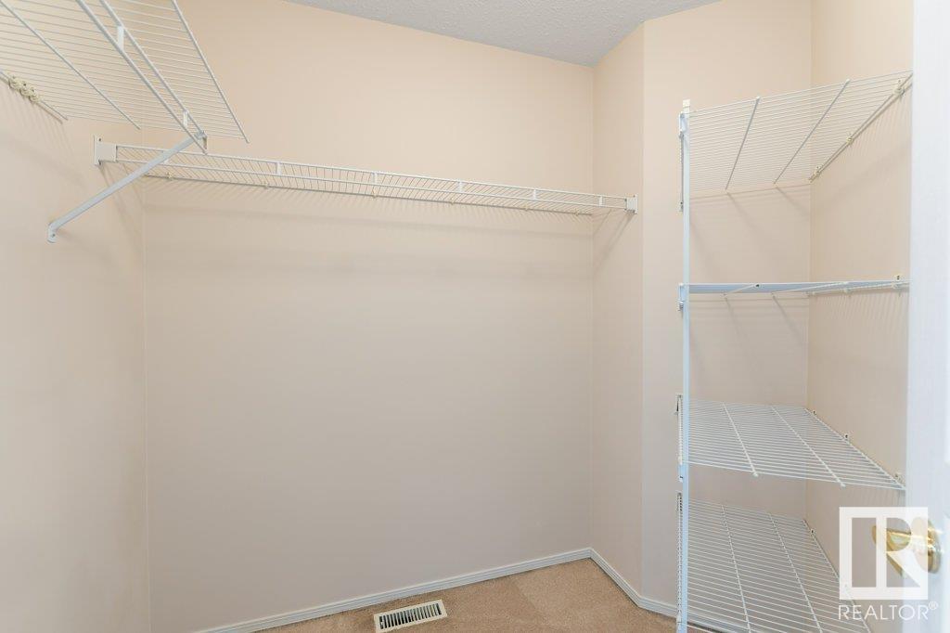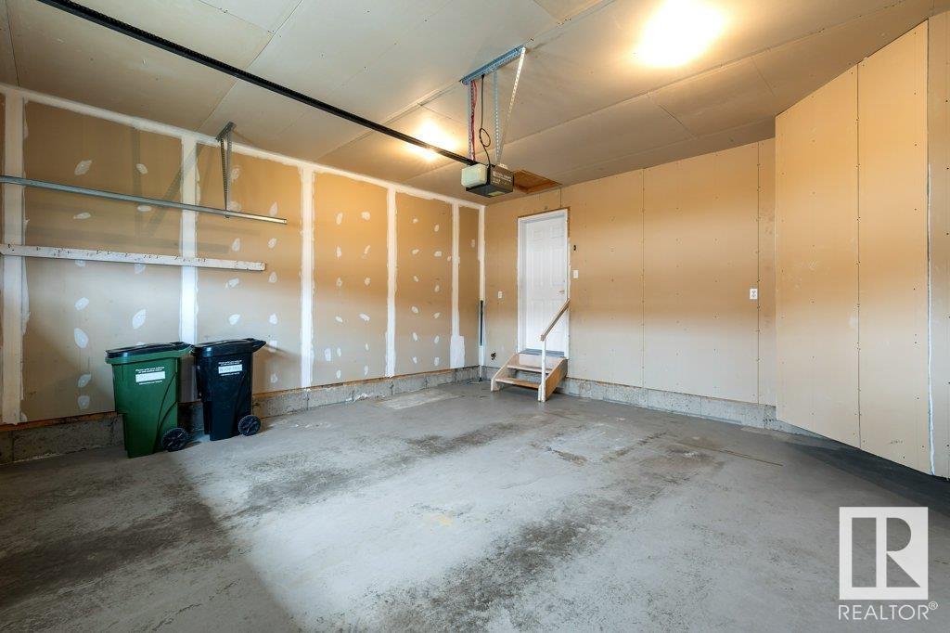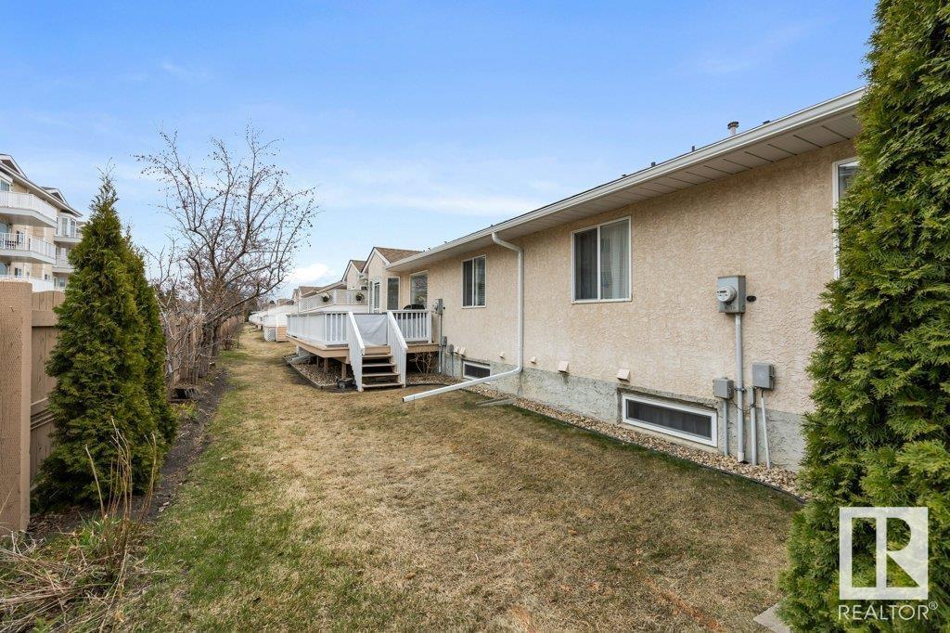#76 13320 124 St Nw Edmonton, Alberta T5L 5B7
Interested?
Contact us for more information

Erin L. Willman
Associate
(780) 406-8777
https://www.youtube.com/embed/8NT90Q8cuy4
www.erinwillman.com/

Leslie Benson
Associate
$305,000Maintenance, Insurance, Landscaping, Property Management, Other, See Remarks
$375 Monthly
Maintenance, Insurance, Landscaping, Property Management, Other, See Remarks
$375 MonthlyWelcome to Shepherd’s Meadow – A 55+ Adult Community! This 974 sq ft bungalow offers comfort, convenience, and a true sense of community. It features 2 generous bedrooms, a full bathroom, an unfinished basement, and a double attached garage. The primary bedroom includes a spacious walk-in closet. Large windows, fresh paint, and new flooring make this home bright and inviting. The white gourmet kitchen and dinette open to patio doors leading to a deck—perfect for relaxing or entertaining. Convenient main floor laundry is located just off the garage entry. Within walking distance to public transportation and shopping. Enjoy access to fantastic amenities including a restaurant, social lounge, fitness room, library, and chapel. Come experience the warm and peaceful lifestyle at Shepherd’s Meadow! (id:43352)
Property Details
| MLS® Number | E4432068 |
| Property Type | Single Family |
| Neigbourhood | Kensington |
| Amenities Near By | Public Transit, Shopping |
| Features | Private Setting, See Remarks, Flat Site |
| Structure | Deck |
Building
| Bathroom Total | 1 |
| Bedrooms Total | 2 |
| Appliances | Dishwasher, Dryer, Garage Door Opener Remote(s), Garage Door Opener, Hood Fan, Refrigerator, Stove, Washer, Window Coverings |
| Architectural Style | Bungalow |
| Basement Development | Unfinished |
| Basement Type | Full (unfinished) |
| Constructed Date | 1998 |
| Construction Style Attachment | Semi-detached |
| Fire Protection | Smoke Detectors |
| Heating Type | Forced Air |
| Stories Total | 1 |
| Size Interior | 1052 Sqft |
| Type | Duplex |
Parking
| Attached Garage |
Land
| Acreage | No |
| Fence Type | Fence |
| Land Amenities | Public Transit, Shopping |
| Size Irregular | 263.61 |
| Size Total | 263.61 M2 |
| Size Total Text | 263.61 M2 |
Rooms
| Level | Type | Length | Width | Dimensions |
|---|---|---|---|---|
| Main Level | Living Room | 3.78 m | 5.22 m | 3.78 m x 5.22 m |
| Main Level | Dining Room | 3.13 m | 2.45 m | 3.13 m x 2.45 m |
| Main Level | Kitchen | 2.5 m | 2.26 m | 2.5 m x 2.26 m |
| Main Level | Primary Bedroom | 3.72 m | 5.56 m | 3.72 m x 5.56 m |
| Main Level | Bedroom 2 | 2.81 m | 4.1 m | 2.81 m x 4.1 m |
| Main Level | Laundry Room | 1.78 m | 2.22 m | 1.78 m x 2.22 m |
https://www.realtor.ca/real-estate/28198066/76-13320-124-st-nw-edmonton-kensington


