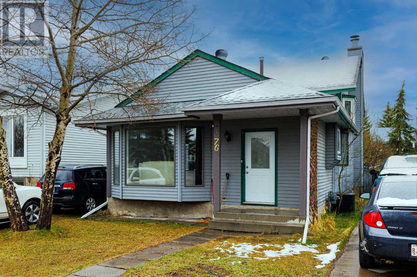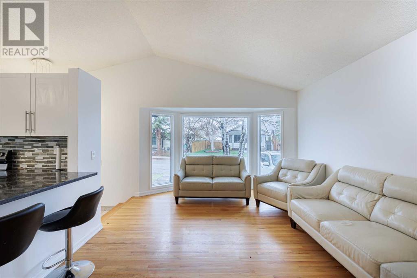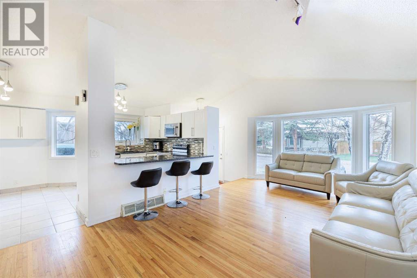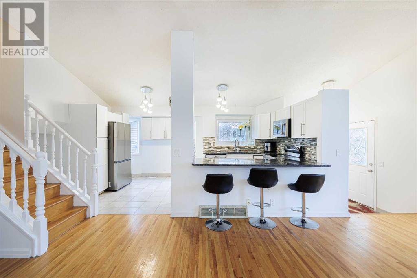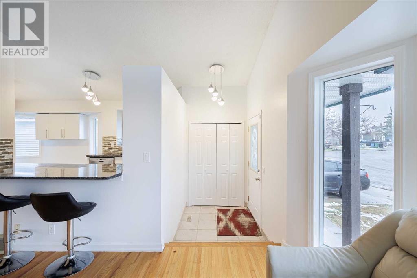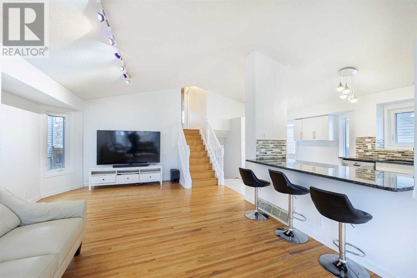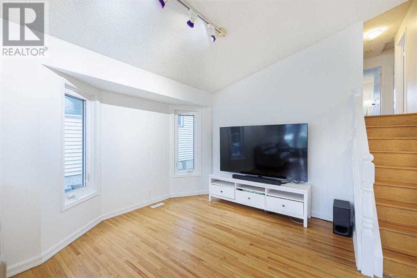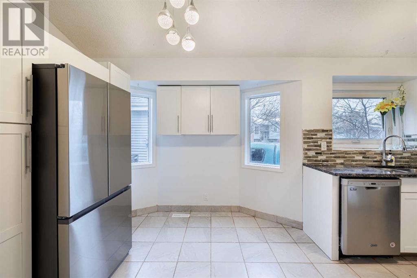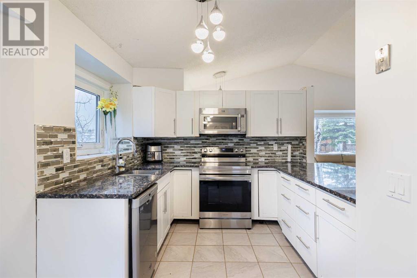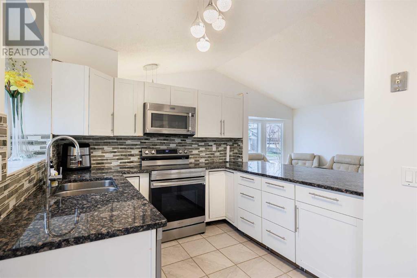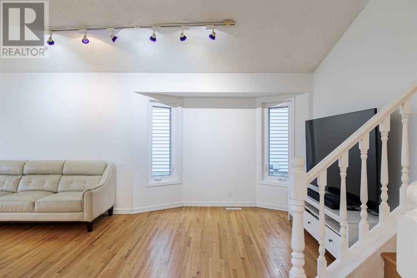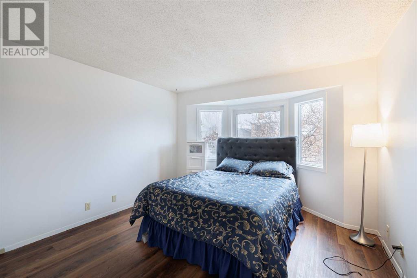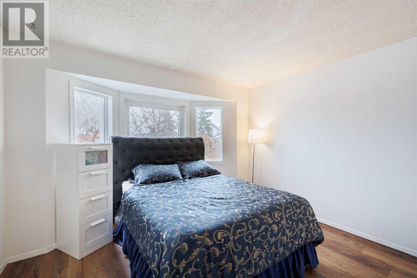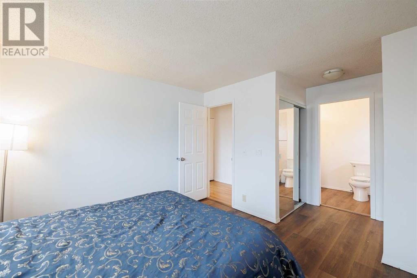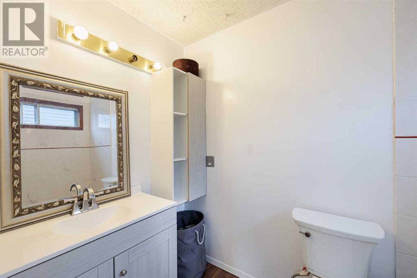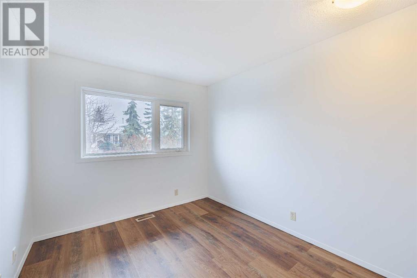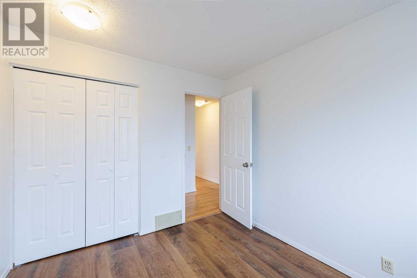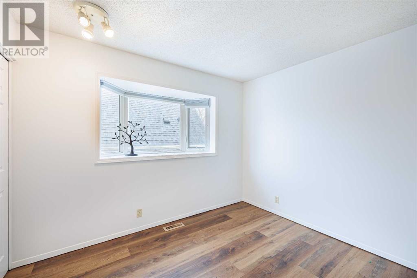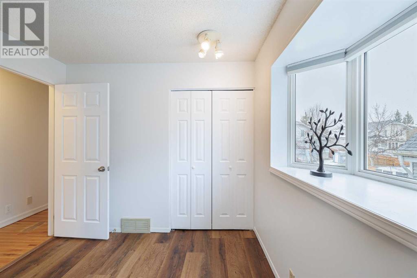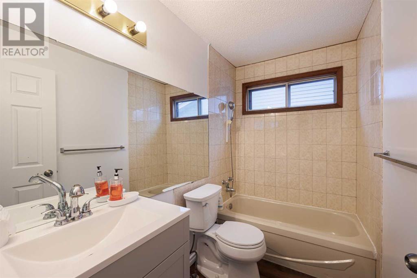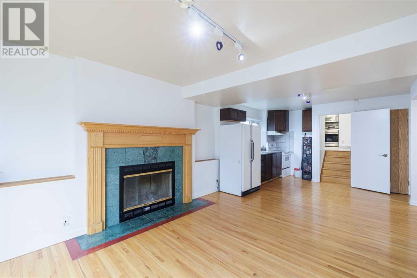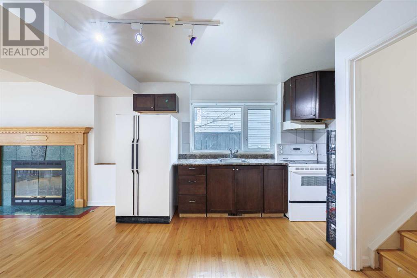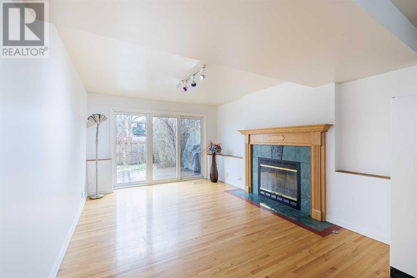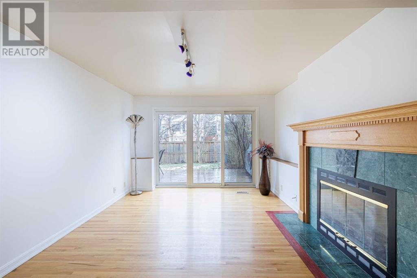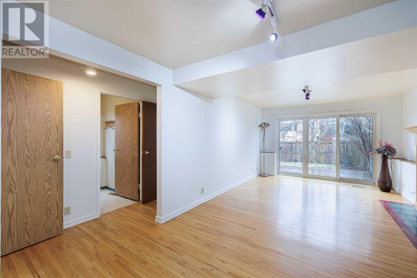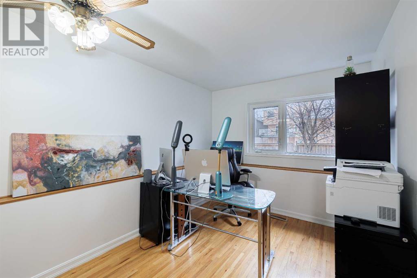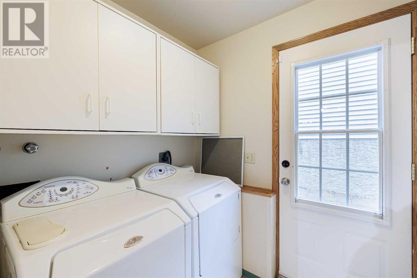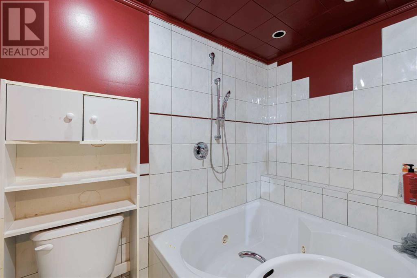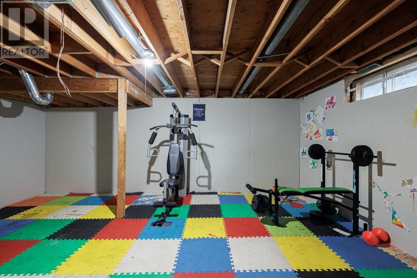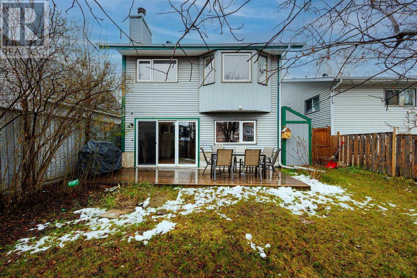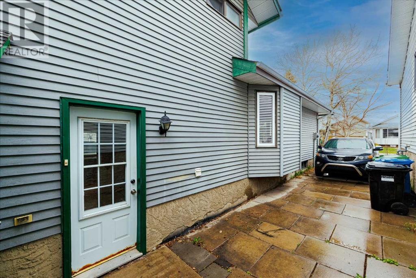76 Riverbrook Way Se Calgary, Alberta t2c 3r6
Interested?
Contact us for more information
Sammy Gebreyesus
Associate
(403) 250-5339
$549,000
SOME thing great comes to Riverbend with all your needs in one box . This is a Very unique 4 bedrooms walkout plus side entrance comes with this beautiful 4 level split home with illegal basement suite . this house has 3 bedrooms and 2 washrooms on the main and 1 bedroom illegal basement suite at this point with a potential to add 2 more bedrooms .This house is a must to see before it is too late. (id:43352)
Property Details
| MLS® Number | A2128643 |
| Property Type | Single Family |
| Community Name | Riverbend |
| Amenities Near By | Park, Playground, Recreation Nearby |
| Community Features | Lake Privileges |
| Features | No Animal Home, No Smoking Home, Level |
| Parking Space Total | 2 |
| Plan | 8210997 |
| Structure | Deck, Dog Run - Fenced In |
Building
| Bathroom Total | 3 |
| Bedrooms Above Ground | 3 |
| Bedrooms Below Ground | 1 |
| Bedrooms Total | 4 |
| Appliances | Washer, Refrigerator, Dishwasher, Stove, Dryer, Oven - Built-in, Hood Fan |
| Architectural Style | 4 Level |
| Basement Development | Finished |
| Basement Features | Walk Out, Suite |
| Basement Type | Full (finished) |
| Constructed Date | 1984 |
| Construction Material | Poured Concrete, Wood Frame |
| Construction Style Attachment | Detached |
| Cooling Type | None |
| Exterior Finish | Concrete, Vinyl Siding |
| Fireplace Present | Yes |
| Fireplace Total | 1 |
| Flooring Type | Ceramic Tile, Hardwood, Vinyl Plank |
| Foundation Type | Poured Concrete |
| Heating Fuel | Natural Gas |
| Heating Type | Forced Air |
| Size Interior | 1206.71 Sqft |
| Total Finished Area | 1206.71 Sqft |
| Type | House |
Parking
| Parking Pad |
Land
| Acreage | No |
| Fence Type | Fence |
| Land Amenities | Park, Playground, Recreation Nearby |
| Size Frontage | 11 M |
| Size Irregular | 3369.00 |
| Size Total | 3369 Sqft|0-4,050 Sqft |
| Size Total Text | 3369 Sqft|0-4,050 Sqft |
| Zoning Description | R-c2 |
Rooms
| Level | Type | Length | Width | Dimensions |
|---|---|---|---|---|
| Second Level | Primary Bedroom | 12.00 Ft x 17.17 Ft | ||
| Second Level | Bedroom | 8.92 Ft x 10.75 Ft | ||
| Second Level | Bedroom | 8.92 Ft x 10.42 Ft | ||
| Second Level | 4pc Bathroom | 8.58 Ft x 5.00 Ft | ||
| Second Level | 4pc Bathroom | 8.50 Ft x 4.92 Ft | ||
| Lower Level | Family Room | 11.92 Ft x 14.58 Ft | ||
| Lower Level | Kitchen | 11.67 Ft x 11.42 Ft | ||
| Lower Level | Bedroom | 8.42 Ft x 11.17 Ft | ||
| Lower Level | 4pc Bathroom | 8.08 Ft x 4.08 Ft | ||
| Lower Level | Laundry Room | 5.58 Ft x 6.50 Ft | ||
| Lower Level | Recreational, Games Room | 20.08 Ft x 22.25 Ft | ||
| Main Level | Living Room | 15.17 Ft x 24.67 Ft | ||
| Main Level | Dining Room | 11.21 Ft x 9.92 Ft | ||
| Main Level | Kitchen | 9.00 Ft x 8.42 Ft |
https://www.realtor.ca/real-estate/26858916/76-riverbrook-way-se-calgary-riverbend

