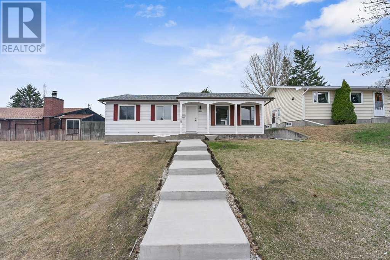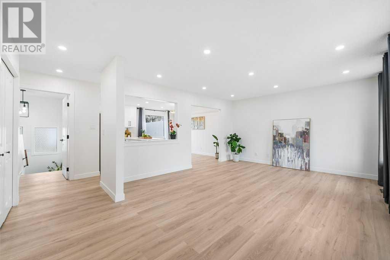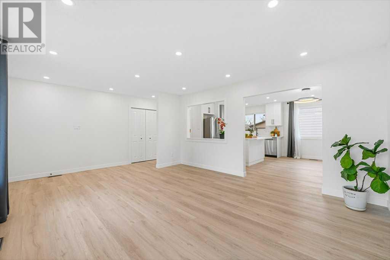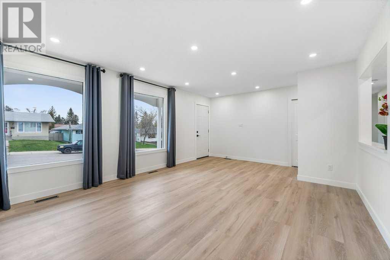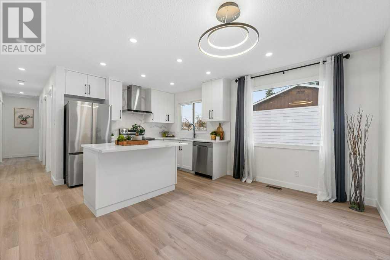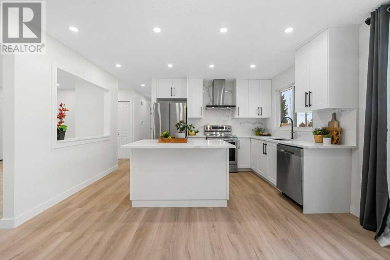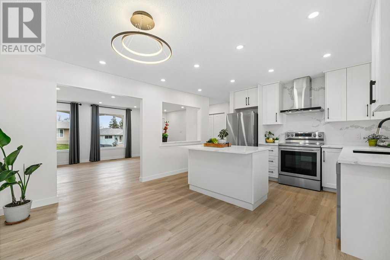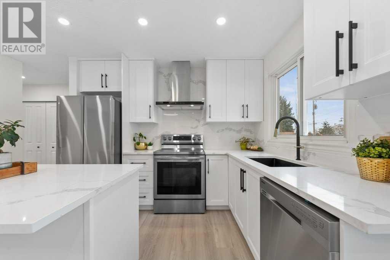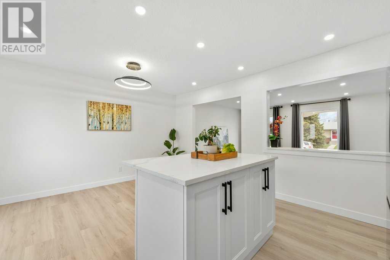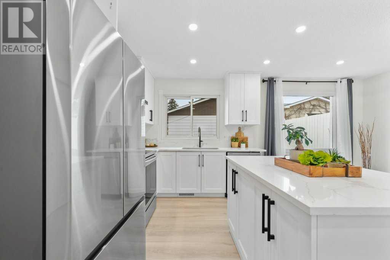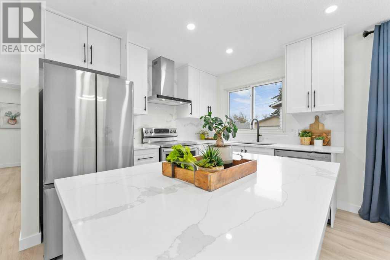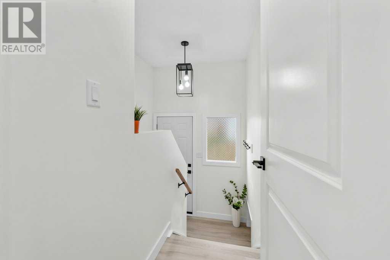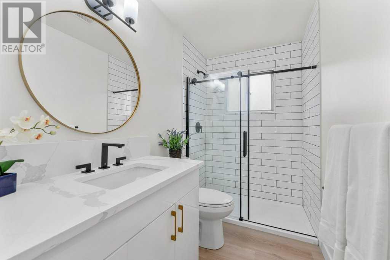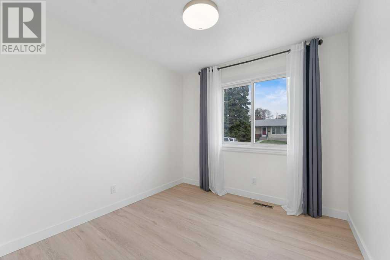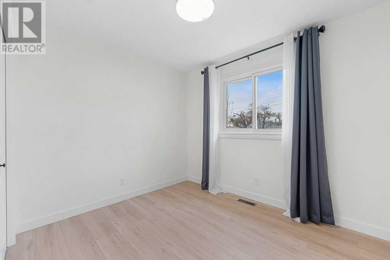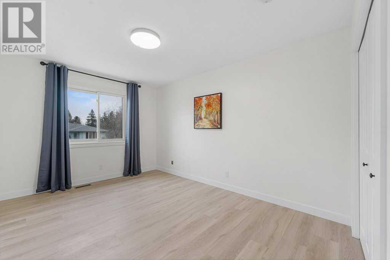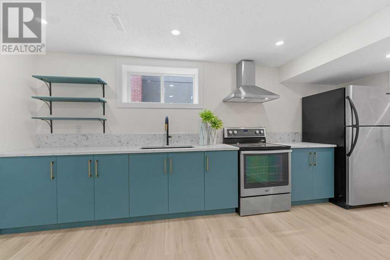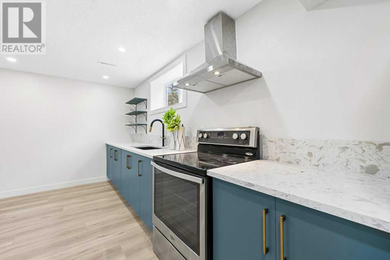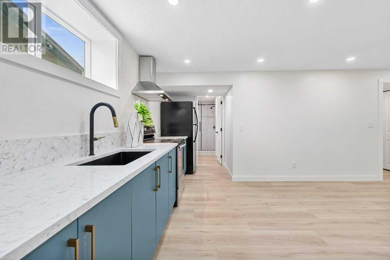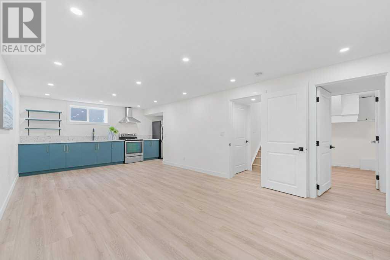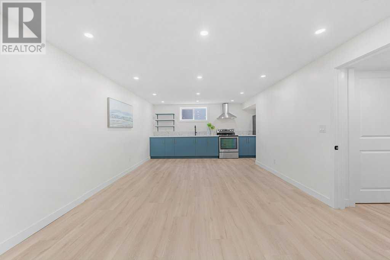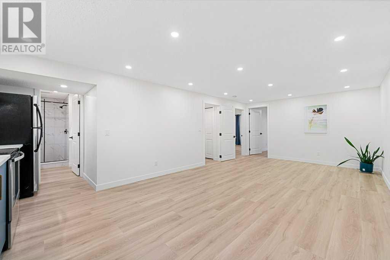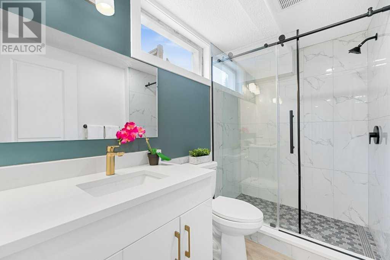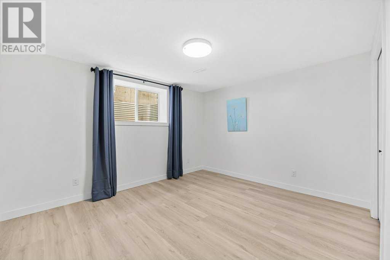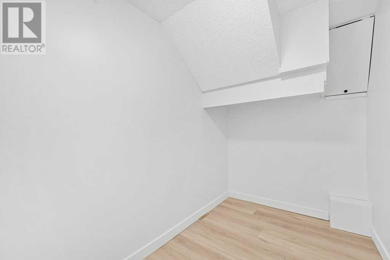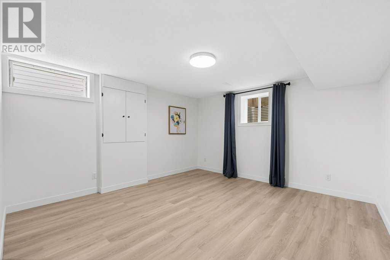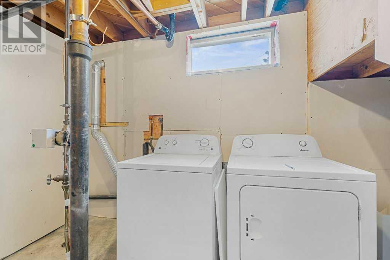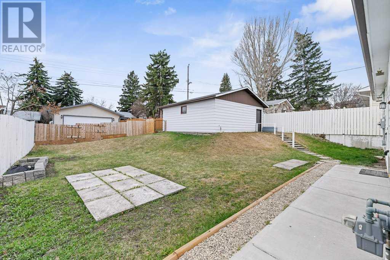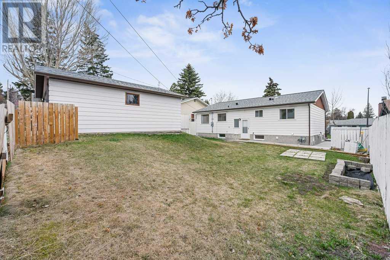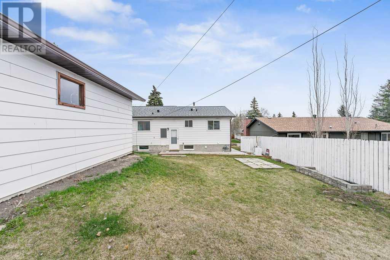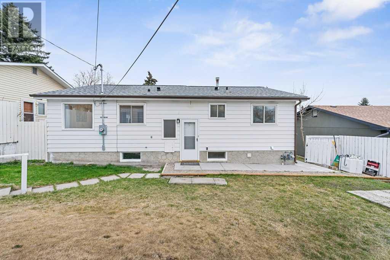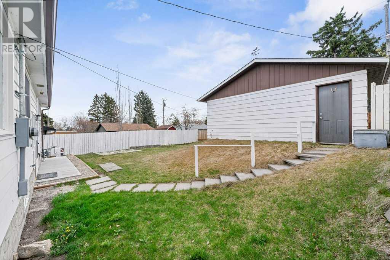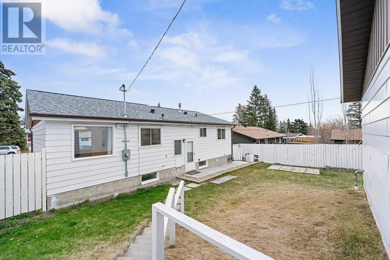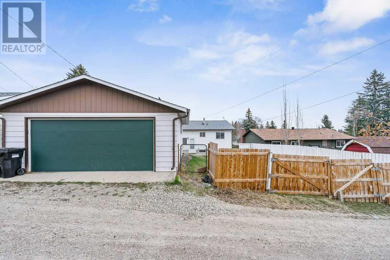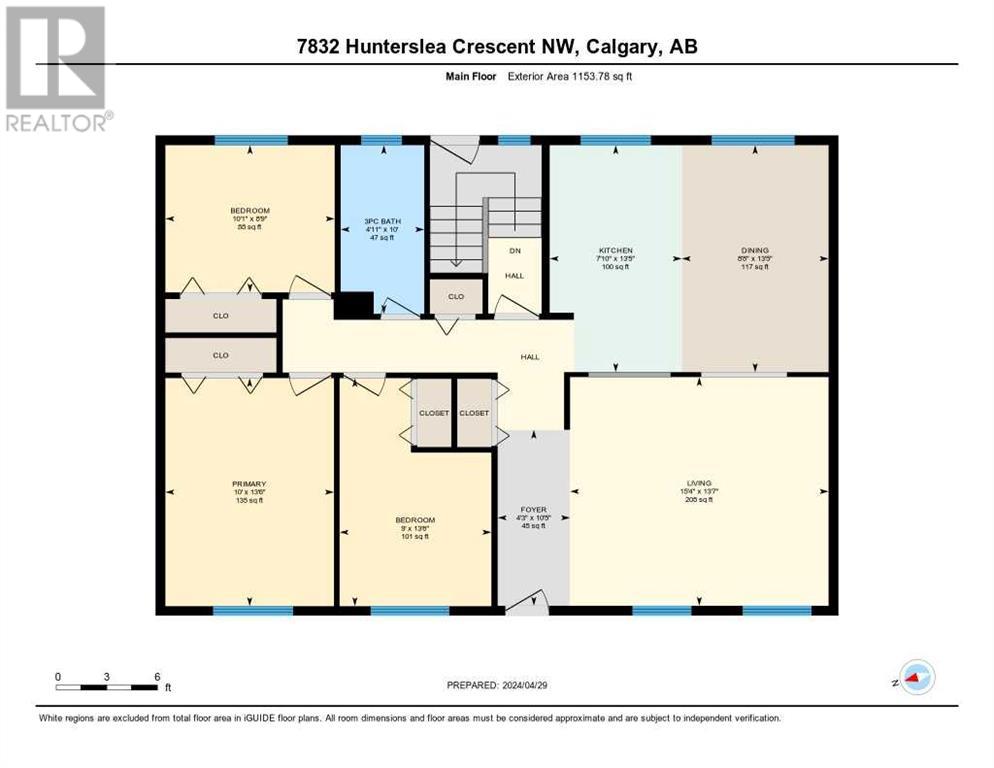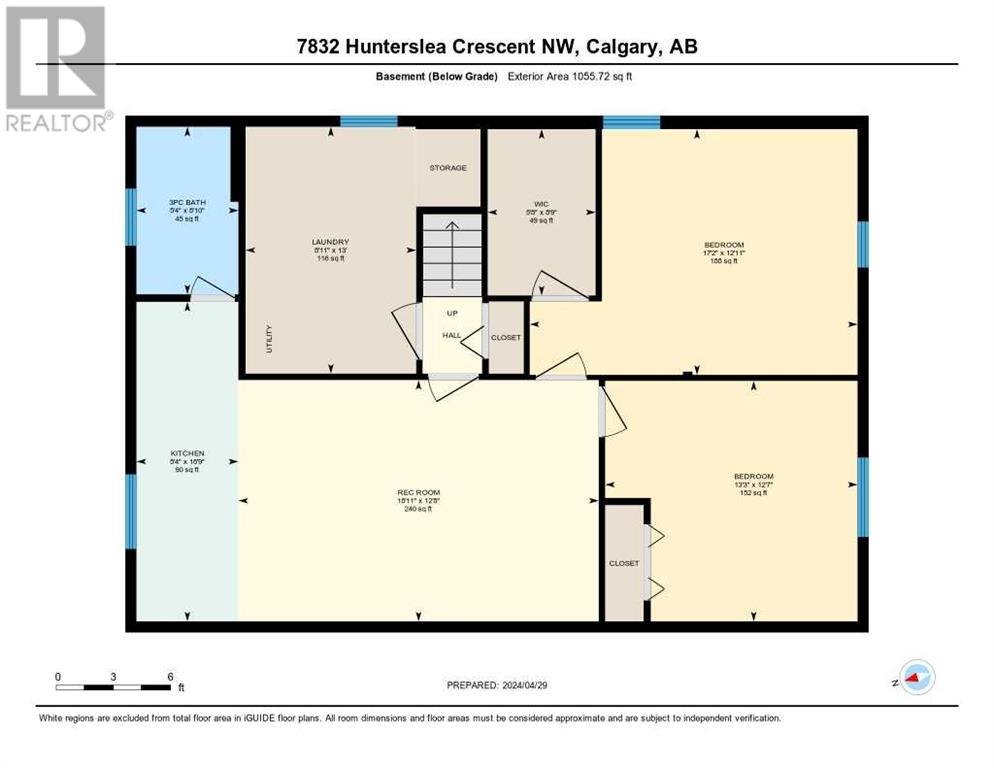7832 Hunterslea Crescent Nw Calgary, Alberta T2K 4M2
Interested?
Contact us for more information

Erica Zhang
Associate
(403) 648-2765
$719,000
open house on SAT&Sun between 1-4PM,South Backyard | Double Detached Garage | Extensively & Extravagantly Renovated | 2 FULL KITCHENS | 5 BED + 2 BATH | 3 Primary Bedrooms Upstairs | Open Concept | Friendly Neighborhood Welcome to this brand spanking new house in a mature community! This home has been completely and meticulously renovated with a fully finished basement with a full sized second kitchen! The main living area boasts an open plan with plenty of natural light. The kitchen is adorned with sleek stainless-steel appliances and ample space for culinary creations, imagine preparing gourmet meals on the elegant quartz countertop which expands all the way up the backsplash! There are three bedrooms on the main level, full bath with a surround tile shower on the main floor. The lower level is developed with equal impressiveness - a huge family room, another gorgeous kitchen, two additional bedrooms and another fully tiled bath, catering to guests and family alike. Luxury Vinyl Plank runs through both levels of the home. also updated newer furnace, new panel, new hot water tank, new walkway. Beautiful south back yard with a double garage, perfect outdoor living space to welcome the warmer weather with each coming year to come! This house satisfies the wants and needs of every family! (id:43352)
Property Details
| MLS® Number | A2126971 |
| Property Type | Single Family |
| Community Name | Huntington Hills |
| Amenities Near By | Park, Playground |
| Features | Other, No Animal Home, No Smoking Home |
| Parking Space Total | 2 |
| Plan | 5733jk |
| Structure | See Remarks |
Building
| Bathroom Total | 2 |
| Bedrooms Above Ground | 3 |
| Bedrooms Below Ground | 2 |
| Bedrooms Total | 5 |
| Appliances | Washer, Refrigerator, Range - Electric, Dishwasher, Dryer, Hood Fan, Garage Door Opener |
| Architectural Style | Bungalow |
| Basement Development | Finished |
| Basement Type | Full (finished) |
| Constructed Date | 1969 |
| Construction Material | Poured Concrete, Wood Frame |
| Construction Style Attachment | Detached |
| Cooling Type | None |
| Exterior Finish | Concrete |
| Flooring Type | Ceramic Tile, Vinyl |
| Foundation Type | Poured Concrete |
| Heating Type | Forced Air |
| Stories Total | 1 |
| Size Interior | 1153.78 Sqft |
| Total Finished Area | 1153.78 Sqft |
| Type | House |
Parking
| Detached Garage | 2 |
Land
| Acreage | No |
| Fence Type | Fence |
| Land Amenities | Park, Playground |
| Landscape Features | Landscaped, Lawn |
| Size Depth | 33.52 M |
| Size Frontage | 16.76 M |
| Size Irregular | 562.00 |
| Size Total | 562 M2|4,051 - 7,250 Sqft |
| Size Total Text | 562 M2|4,051 - 7,250 Sqft |
| Zoning Description | R-c1 |
Rooms
| Level | Type | Length | Width | Dimensions |
|---|---|---|---|---|
| Basement | Bedroom | 17.17 Ft x 12.92 Ft | ||
| Basement | Bedroom | 13.25 Ft x 12.58 Ft | ||
| Basement | 3pc Bathroom | 8.83 Ft x 5.33 Ft | ||
| Basement | Kitchen | 16.75 Ft x 5.33 Ft | ||
| Basement | Recreational, Games Room | 18.92 Ft x 12.67 Ft | ||
| Basement | Other | 8.75 Ft x 5.67 Ft | ||
| Main Level | Living Room | 15.33 Ft x 13.58 Ft | ||
| Main Level | Kitchen | 13.42 Ft x 7.83 Ft | ||
| Main Level | Dining Room | 13.42 Ft x 8.67 Ft | ||
| Main Level | Primary Bedroom | 13.50 Ft x 10.00 Ft | ||
| Main Level | Bedroom | 13.50 Ft x 9.00 Ft | ||
| Main Level | Bedroom | 10.08 Ft x 8.75 Ft | ||
| Main Level | 3pc Bathroom | 10.00 Ft x 4.92 Ft | ||
| Main Level | Foyer | 10.42 Ft x 4.25 Ft |
https://www.realtor.ca/real-estate/26820148/7832-hunterslea-crescent-nw-calgary-huntington-hills

