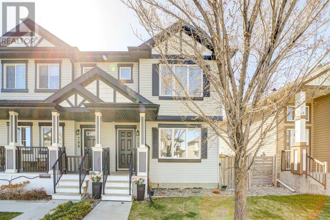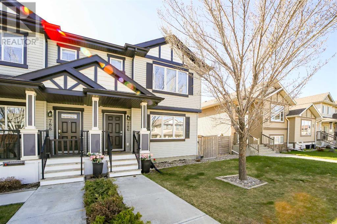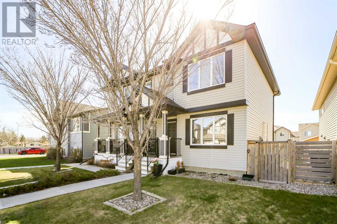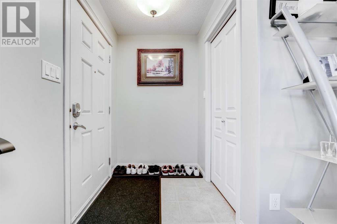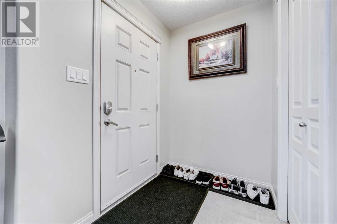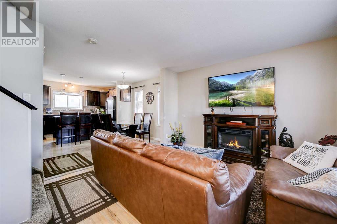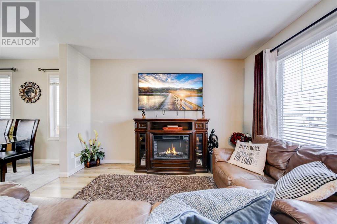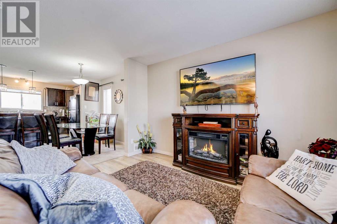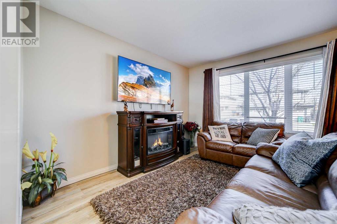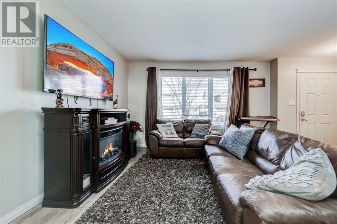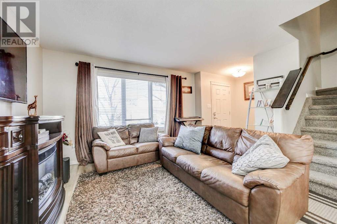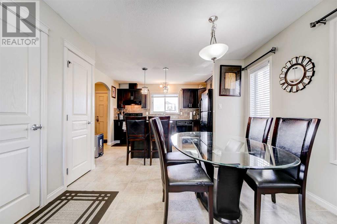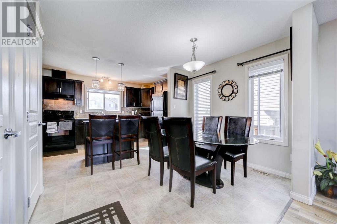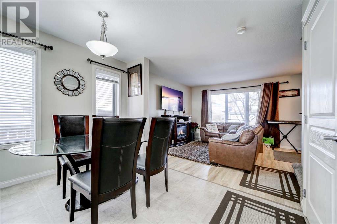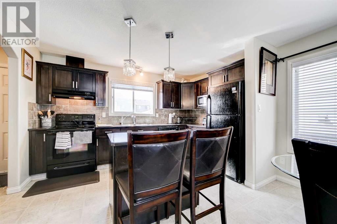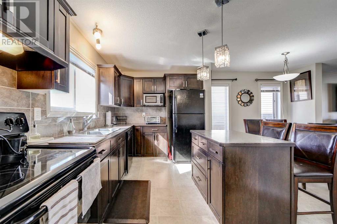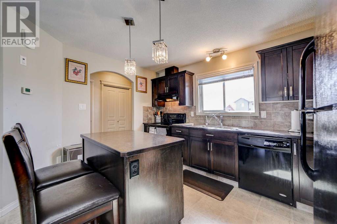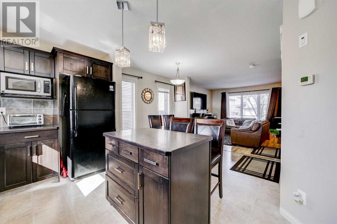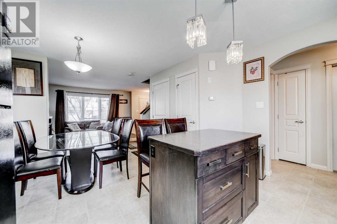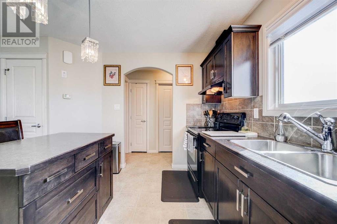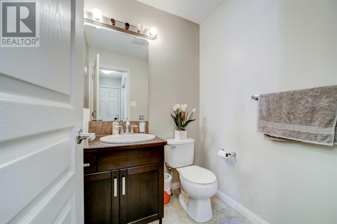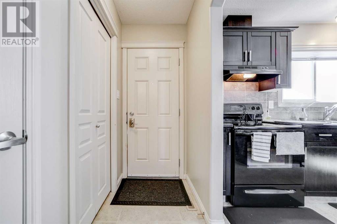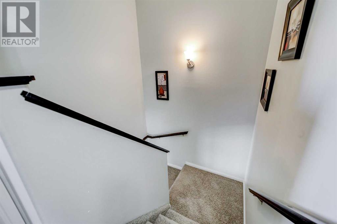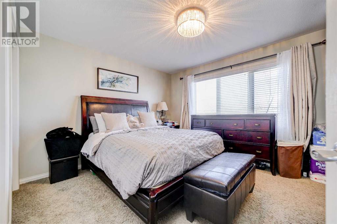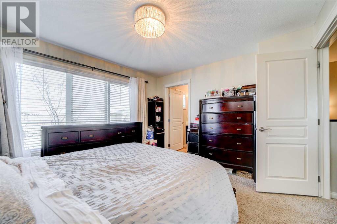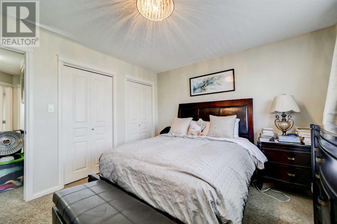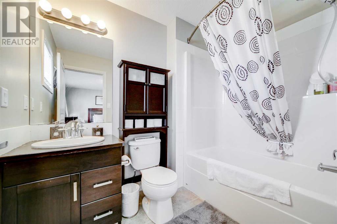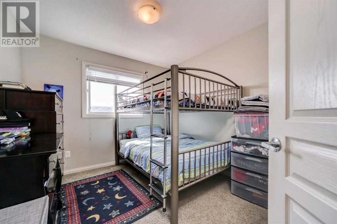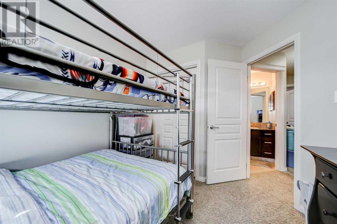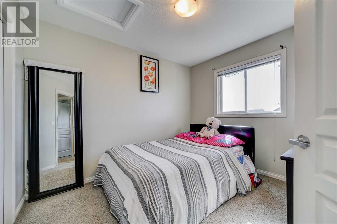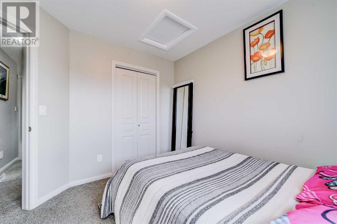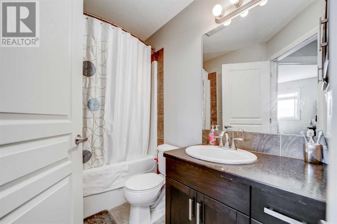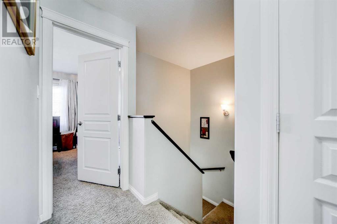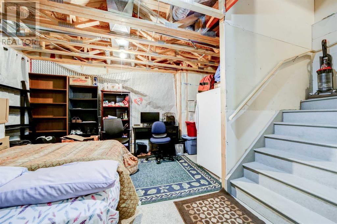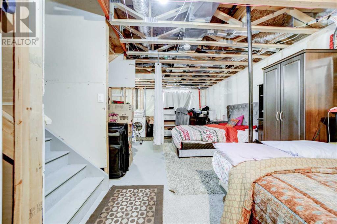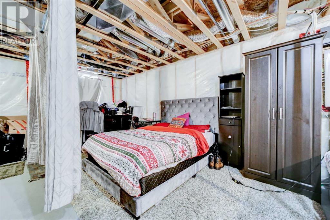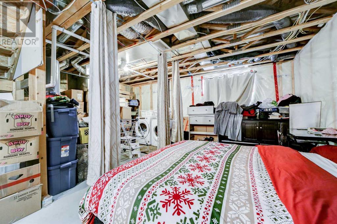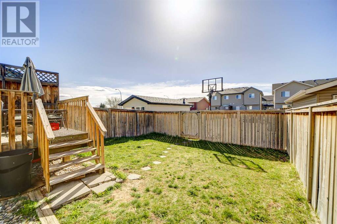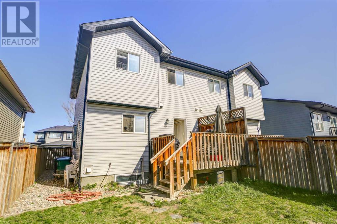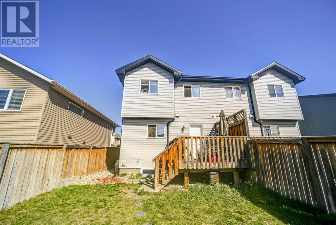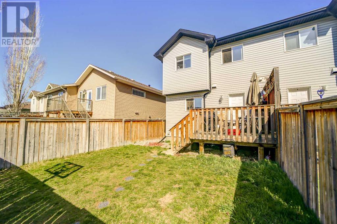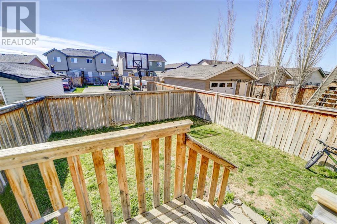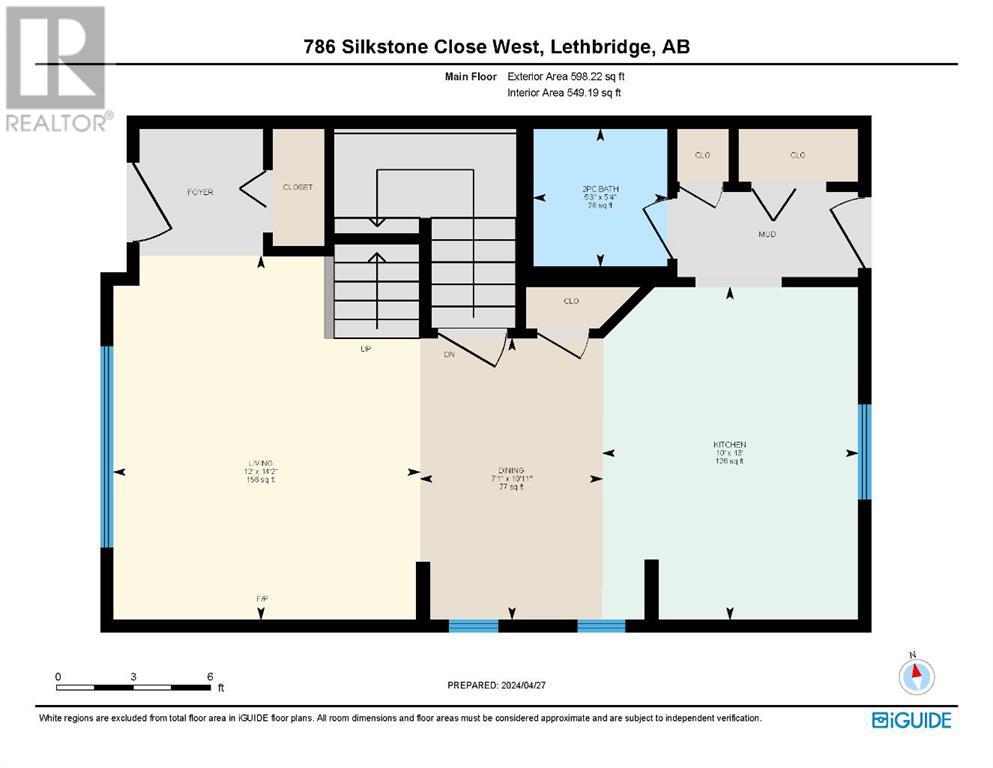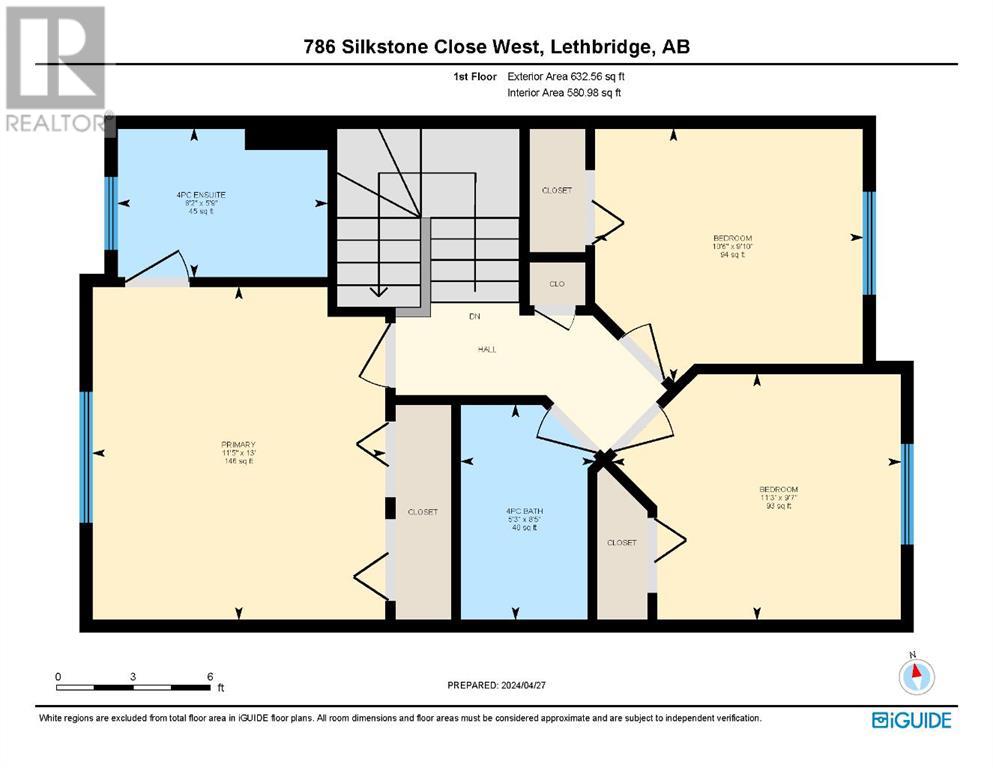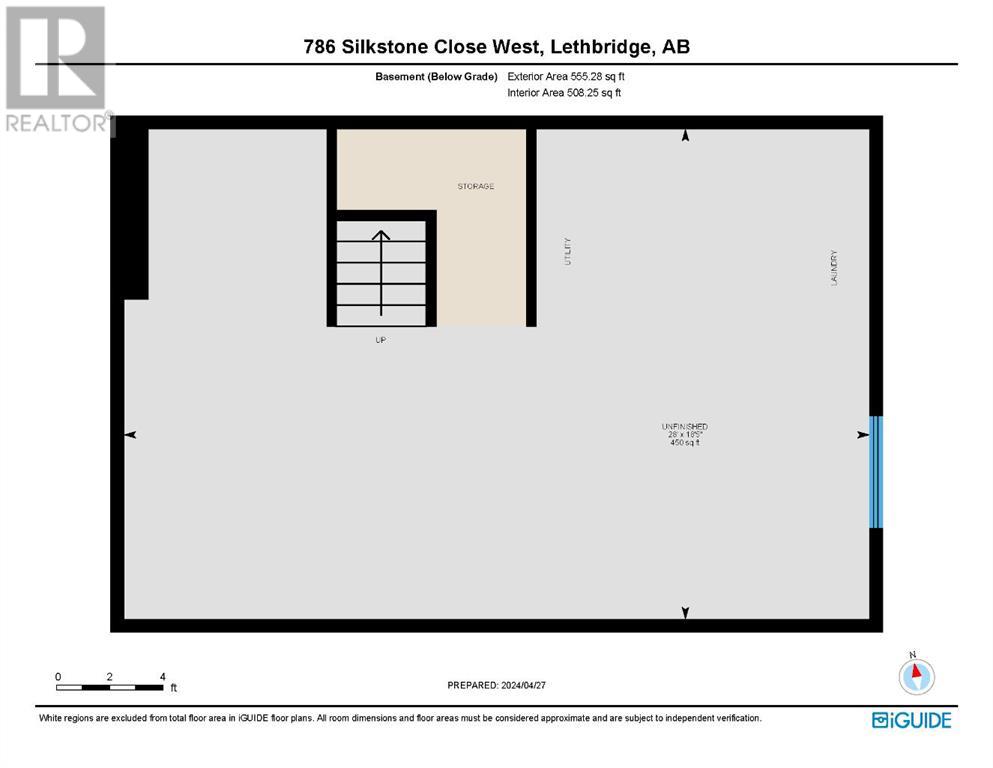786 Silkstone Close W Lethbridge, Alberta T1J 5C7
Interested?
Contact us for more information
Meghan Wittig
Associate

Scott Lowater
Associate
$320,000
Welcome to 786 Silkstone Close W! This charming two-story, 3 bedroom, 2.5-bathroom duplex is situated in a desirable location on the west side of Lethbridge. The main level boasts an inviting open floor plan, seamlessly integrating the living room and kitchen areas. This layout enhances the sense of space and functionality, ideal for modern living and entertaining guests. Upstairs, you'll find all three bedrooms, including the primary bedroom featuring a convenient 4-piece ensuite bathroom for added comfort and privacy. The unfinished basement provides an exciting opportunity for creativity. Transform this space into a recreation room, home office, or additional living area to suit your lifestyle and needs! Step outside to enjoy the private backyard featuring a rear deck, perfect for relaxing outdoors and hosting gatherings. An off-street parking pad adds convenience and ease. Located close to a wealth of amenities on the west side of Lethbridge, including shopping, dining, schools, and recreational facilities, this property offers both comfort and convenience. Don't miss out on the chance to make this well-appointed duplex your new home. Contact your favourite Realtor today! (id:43352)
Property Details
| MLS® Number | A2126610 |
| Property Type | Single Family |
| Community Name | Copperwood |
| Amenities Near By | Park, Playground |
| Features | Back Lane |
| Parking Space Total | 2 |
| Plan | 1013548 |
| Structure | Deck |
Building
| Bathroom Total | 3 |
| Bedrooms Above Ground | 3 |
| Bedrooms Total | 3 |
| Appliances | Washer, Refrigerator, Dishwasher, Stove, Dryer, Window Coverings |
| Basement Development | Unfinished |
| Basement Type | Full (unfinished) |
| Constructed Date | 2010 |
| Construction Material | Poured Concrete, Wood Frame |
| Construction Style Attachment | Semi-detached |
| Cooling Type | None |
| Exterior Finish | Concrete, Vinyl Siding |
| Flooring Type | Carpeted, Linoleum, Vinyl |
| Foundation Type | Poured Concrete |
| Half Bath Total | 1 |
| Heating Type | Forced Air |
| Stories Total | 2 |
| Size Interior | 1231 Sqft |
| Total Finished Area | 1231 Sqft |
| Type | Duplex |
Parking
| Other | |
| Street |
Land
| Acreage | No |
| Fence Type | Fence |
| Land Amenities | Park, Playground |
| Landscape Features | Lawn |
| Size Depth | 31.39 M |
| Size Frontage | 7.92 M |
| Size Irregular | 2688.00 |
| Size Total | 2688 Sqft|0-4,050 Sqft |
| Size Total Text | 2688 Sqft|0-4,050 Sqft |
| Zoning Description | R-37 |
Rooms
| Level | Type | Length | Width | Dimensions |
|---|---|---|---|---|
| Second Level | 4pc Bathroom | Measurements not available | ||
| Second Level | 4pc Bathroom | Measurements not available | ||
| Second Level | Bedroom | 9.58 Ft x 11.25 Ft | ||
| Second Level | Bedroom | 9.83 Ft x 10.50 Ft | ||
| Second Level | Primary Bedroom | 13.00 Ft x 11.42 Ft | ||
| Main Level | 2pc Bathroom | Measurements not available | ||
| Main Level | Dining Room | 10.92 Ft x 7.08 Ft | ||
| Main Level | Kitchen | 13.00 Ft x 10.00 Ft | ||
| Main Level | Living Room | 14.17 Ft x 12.00 Ft |
https://www.realtor.ca/real-estate/26813360/786-silkstone-close-w-lethbridge-copperwood

