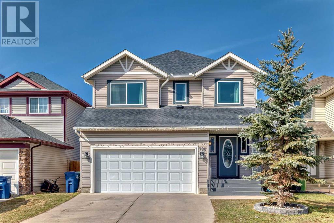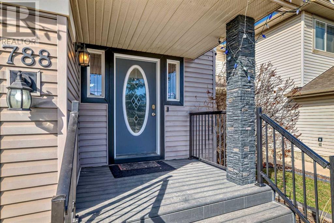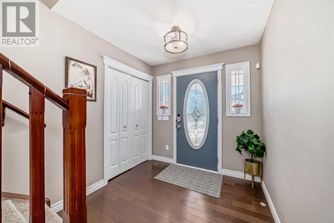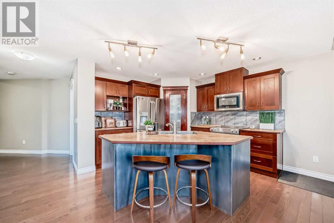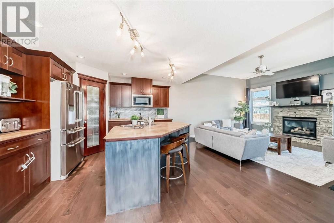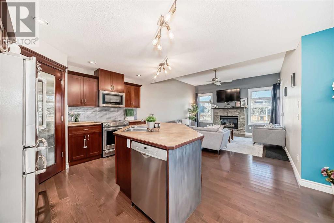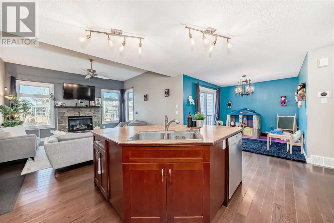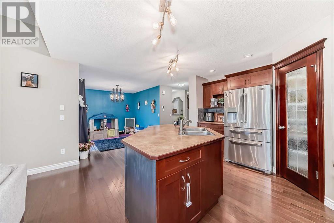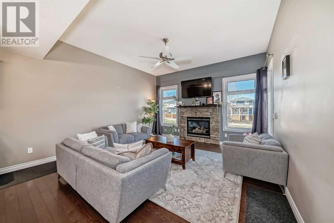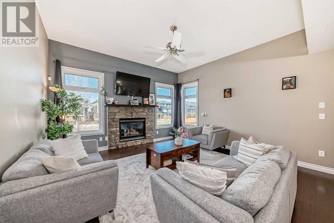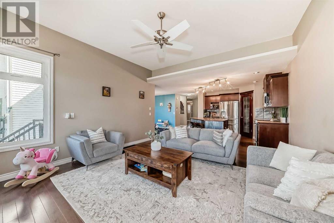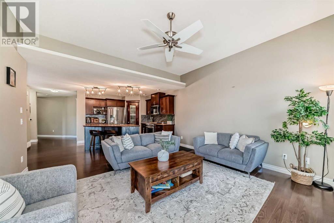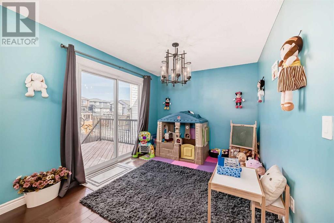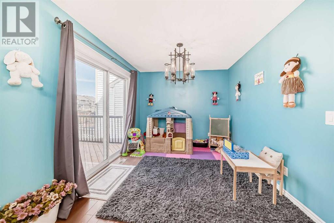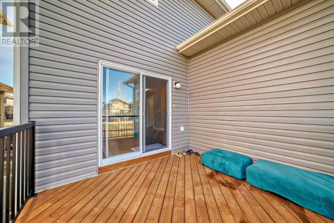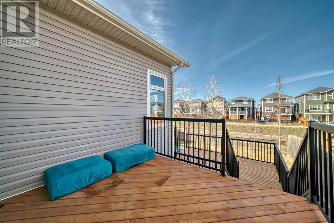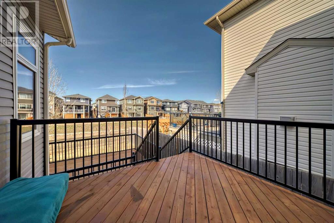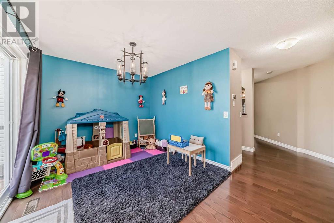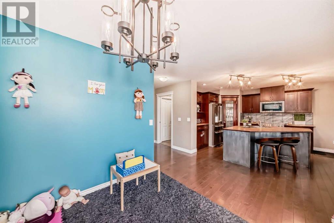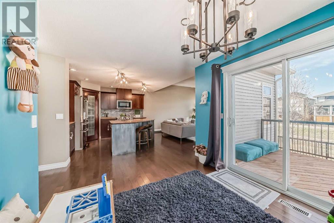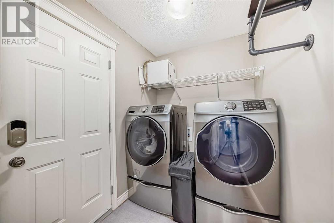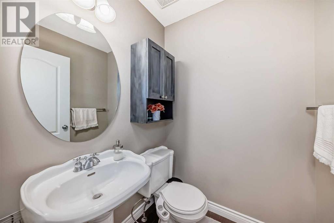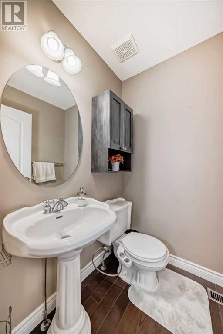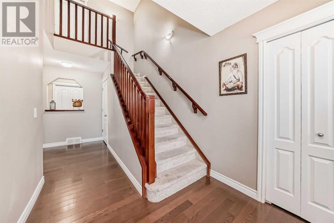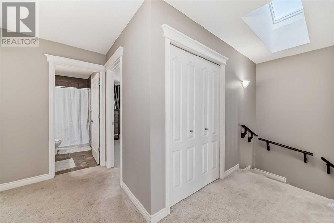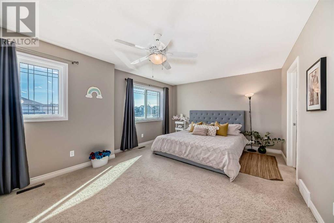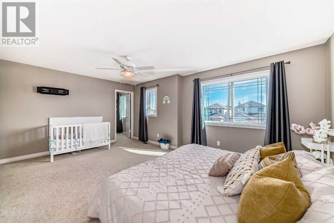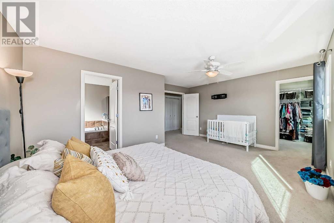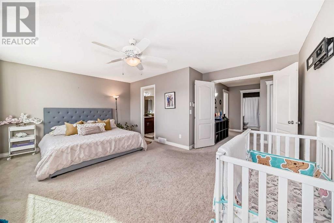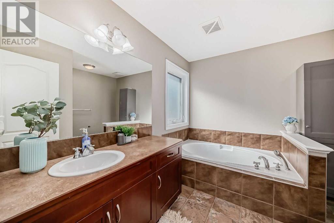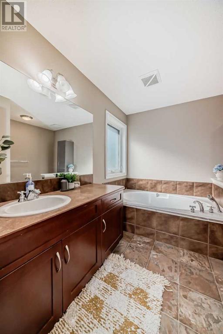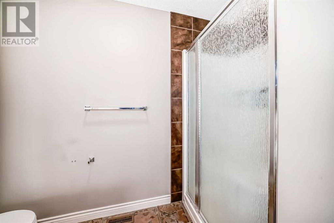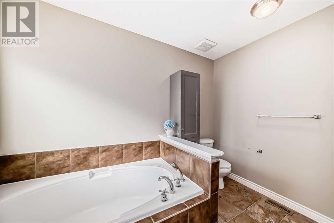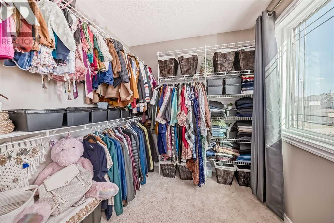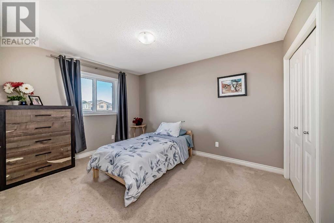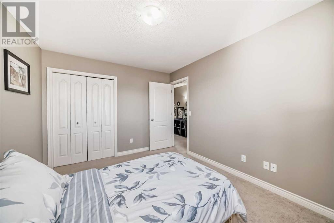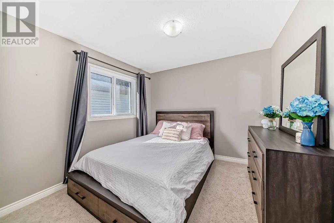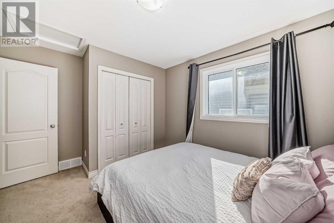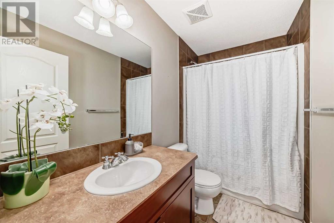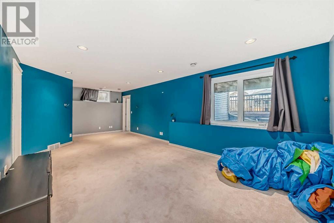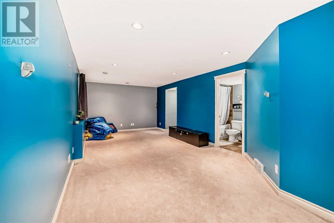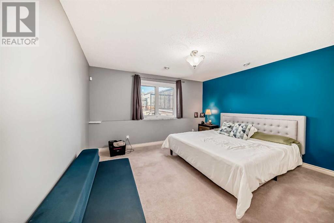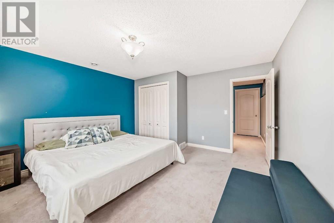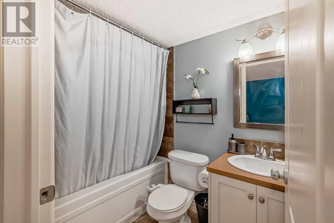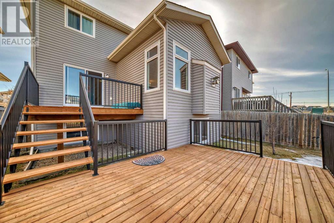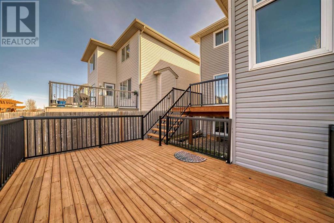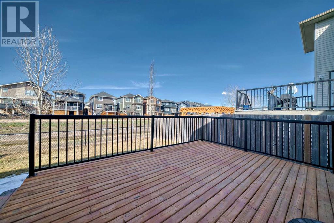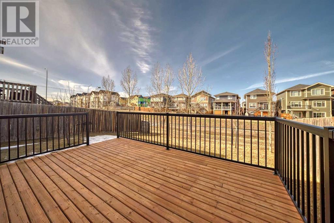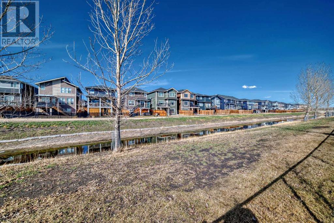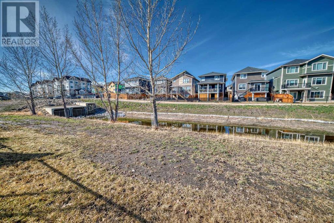788 Luxstone Landing Sw Airdrie, Alberta T4B 3L1
Interested?
Contact us for more information

Ahmed Al-Emran
Associate
(403) 266-0941
https://www.nicksrealestateinc.com/
https://www.facebook.com/NicksRealEstateInc/
$649,900
Discover your dream home! This stunning 4-bedroom, 3.5-bathroom residence with a fully finished basement is a masterpiece inside and out, destined to capture your heart from the moment you lay eyes on it. Nestled against a serene canal, you'll relish the tranquility of its two-tiered deck and fully fenced backyard, offering captivating views of lush greenery that stretch as far as the eye can see.Step inside to discover a wealth of upgrades, including gleaming hardwood floors, chic shaker-style cabinets, top-of-the-line stainless steel appliances, and a cozy gas fireplace perfect for unwinding on chilly evenings. The home boasts triple-pane windows, ensuring both energy efficiency and a peaceful ambiance, while hot water on demand and a stone front facade add to its luxurious appeal.Natural light pours in from every angle, with skylights illuminating the living spaces above and large windows throughout the home, including the basement, infusing each room with an undeniable sense of warmth and joy. This is the haven you've been waiting for – where every detail has been meticulously crafted to elevate your lifestyle and create lasting memories. (id:43352)
Property Details
| MLS® Number | A2125610 |
| Property Type | Single Family |
| Community Name | Luxstone |
| Amenities Near By | Park, Playground |
| Parking Space Total | 4 |
| Plan | 0414348 |
| Structure | Deck |
Building
| Bathroom Total | 4 |
| Bedrooms Above Ground | 3 |
| Bedrooms Below Ground | 1 |
| Bedrooms Total | 4 |
| Appliances | Washer, Refrigerator, Dishwasher, Stove, Dryer, Microwave Range Hood Combo, Window Coverings, Garage Door Opener |
| Basement Development | Finished |
| Basement Type | Full (finished) |
| Constructed Date | 2005 |
| Construction Material | Poured Concrete, Wood Frame |
| Construction Style Attachment | Detached |
| Cooling Type | None |
| Exterior Finish | Concrete, Vinyl Siding |
| Fireplace Present | Yes |
| Fireplace Total | 1 |
| Flooring Type | Carpeted, Linoleum, Tile |
| Foundation Type | Poured Concrete |
| Half Bath Total | 1 |
| Heating Type | Forced Air |
| Stories Total | 2 |
| Size Interior | 1871 Sqft |
| Total Finished Area | 1871 Sqft |
| Type | House |
Parking
| Attached Garage | 2 |
Land
| Acreage | No |
| Fence Type | Fence |
| Land Amenities | Park, Playground |
| Landscape Features | Lawn |
| Size Frontage | 11.02 M |
| Size Irregular | 367.00 |
| Size Total | 367 M2|0-4,050 Sqft |
| Size Total Text | 367 M2|0-4,050 Sqft |
| Zoning Description | R1 |
Rooms
| Level | Type | Length | Width | Dimensions |
|---|---|---|---|---|
| Second Level | Primary Bedroom | 18.00 Ft x 14.33 Ft | ||
| Second Level | 4pc Bathroom | 10.17 Ft x 9.50 Ft | ||
| Second Level | Other | 7.58 Ft x 7.33 Ft | ||
| Second Level | Bedroom | 12.83 Ft x 10.00 Ft | ||
| Second Level | Bedroom | 12.50 Ft x 10.17 Ft | ||
| Second Level | 4pc Bathroom | 8.83 Ft x 4.92 Ft | ||
| Basement | Bedroom | 14.50 Ft x 13.33 Ft | ||
| Basement | 4pc Bathroom | 7.58 Ft x 4.92 Ft | ||
| Basement | Recreational, Games Room | 24.83 Ft x 12.08 Ft | ||
| Basement | Furnace | 8.92 Ft x 8.50 Ft | ||
| Main Level | Other | 7.58 Ft x 7.25 Ft | ||
| Main Level | Living Room | 15.92 Ft x 14.50 Ft | ||
| Main Level | Dining Room | 11.58 Ft x 9.58 Ft | ||
| Main Level | Kitchen | 11.08 Ft x 14.50 Ft | ||
| Main Level | Pantry | 3.92 Ft x 3.92 Ft | ||
| Main Level | 2pc Bathroom | 4.92 Ft x 4.92 Ft | ||
| Main Level | Laundry Room | 11.17 Ft x 5.67 Ft |
https://www.realtor.ca/real-estate/26810776/788-luxstone-landing-sw-airdrie-luxstone

