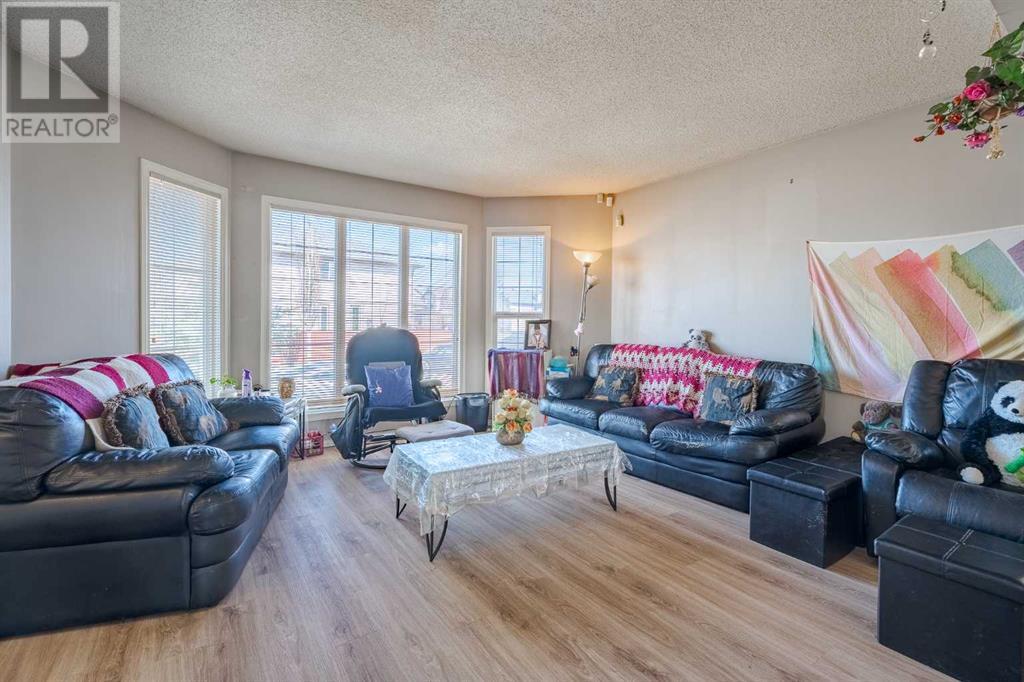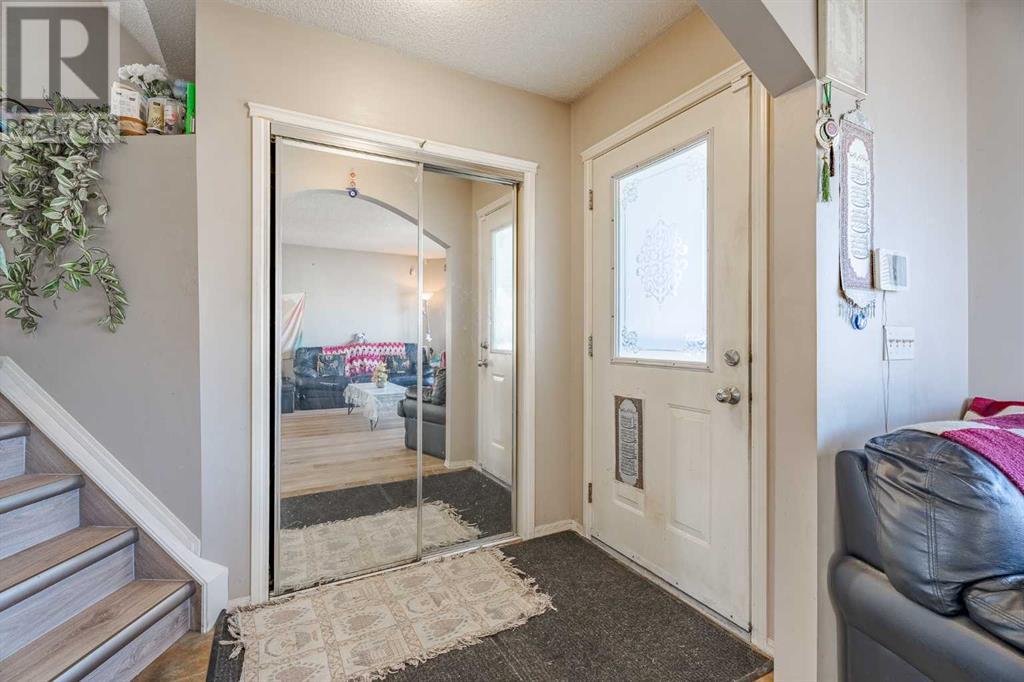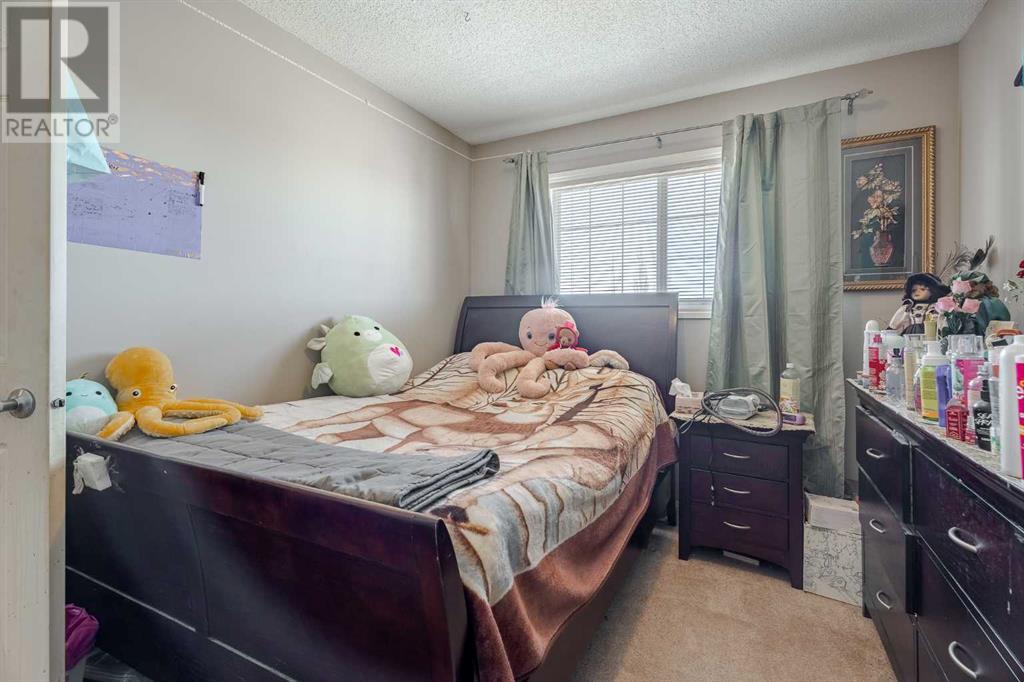4 Bedroom
3 Bathroom
1614 sqft
None
Forced Air
Landscaped, Lawn
$549,900
Incredible price for this 1,614 square foot detached home with 4 bedrooms upstairs. The main floor includes a huge living room, large formal dining room, a spacious kitchen with an island & corner pantry, another casual dining area, 2 piece guest bathroom, & main floor laundry. Upstairs you will find 4 cozy bedrooms and 2 full bathrooms. The master has a 4 piece ensuite and a separate walk-in closet. The unfinished basement is massive and awaits your creative ideas with tons of possibilities for development. The sunny South facing backyard comes with a good size deck, a big yard, and a double garage concrete pad. Close to all sorts of amenities such as schools, playgrounds, shopping, restaurants, grocery stores, transportation, and much more. Ideal for first time buyers or as in investment property! (id:43352)
Property Details
|
MLS® Number
|
A2215046 |
|
Property Type
|
Single Family |
|
Community Name
|
Taradale |
|
Amenities Near By
|
Schools, Shopping |
|
Features
|
Back Lane, No Smoking Home, Level |
|
Parking Space Total
|
2 |
|
Plan
|
0311639 |
|
Structure
|
Deck |
Building
|
Bathroom Total
|
3 |
|
Bedrooms Above Ground
|
4 |
|
Bedrooms Total
|
4 |
|
Appliances
|
Washer, Refrigerator, Dishwasher, Stove, Dryer, Hood Fan |
|
Basement Development
|
Unfinished |
|
Basement Type
|
Full (unfinished) |
|
Constructed Date
|
2003 |
|
Construction Material
|
Wood Frame |
|
Construction Style Attachment
|
Detached |
|
Cooling Type
|
None |
|
Exterior Finish
|
Stone, Vinyl Siding |
|
Flooring Type
|
Carpeted, Ceramic Tile, Vinyl Plank |
|
Foundation Type
|
Poured Concrete |
|
Half Bath Total
|
1 |
|
Heating Fuel
|
Natural Gas |
|
Heating Type
|
Forced Air |
|
Stories Total
|
2 |
|
Size Interior
|
1614 Sqft |
|
Total Finished Area
|
1613.75 Sqft |
|
Type
|
House |
Parking
Land
|
Acreage
|
No |
|
Fence Type
|
Fence |
|
Land Amenities
|
Schools, Shopping |
|
Landscape Features
|
Landscaped, Lawn |
|
Size Depth
|
34.98 M |
|
Size Frontage
|
9.2 M |
|
Size Irregular
|
322.00 |
|
Size Total
|
322 M2|0-4,050 Sqft |
|
Size Total Text
|
322 M2|0-4,050 Sqft |
|
Zoning Description
|
R-g |
Rooms
| Level |
Type |
Length |
Width |
Dimensions |
|
Main Level |
Living Room |
|
|
17.00 Ft x 16.58 Ft |
|
Main Level |
Dining Room |
|
|
12.42 Ft x 6.92 Ft |
|
Main Level |
Kitchen |
|
|
13.00 Ft x 12.42 Ft |
|
Main Level |
Dining Room |
|
|
11.42 Ft x 8.50 Ft |
|
Main Level |
2pc Bathroom |
|
|
6.33 Ft x 6.17 Ft |
|
Upper Level |
Primary Bedroom |
|
|
12.92 Ft x 12.42 Ft |
|
Upper Level |
Bedroom |
|
|
10.42 Ft x 9.92 Ft |
|
Upper Level |
Bedroom |
|
|
10.50 Ft x 9.00 Ft |
|
Upper Level |
Bedroom |
|
|
9.92 Ft x 8.92 Ft |
|
Upper Level |
4pc Bathroom |
|
|
8.08 Ft x 7.92 Ft |
|
Upper Level |
4pc Bathroom |
|
|
8.00 Ft x 4.83 Ft |
https://www.realtor.ca/real-estate/28218563/79-taralea-crescent-ne-calgary-taradale





























