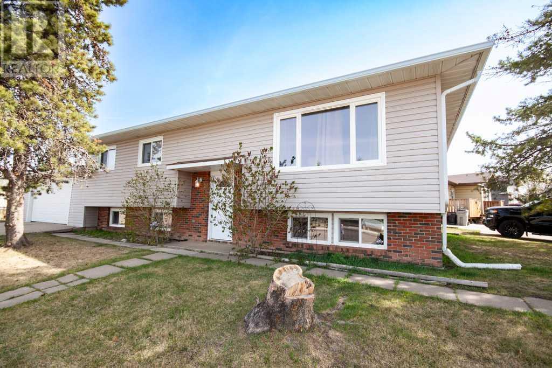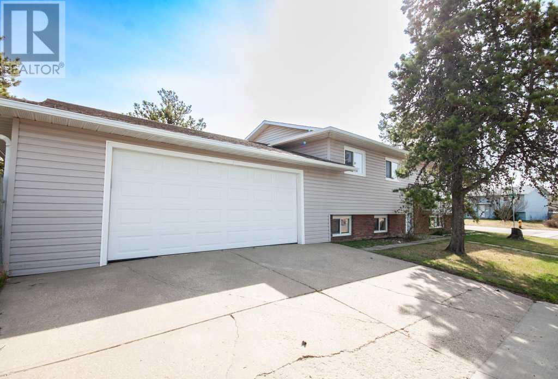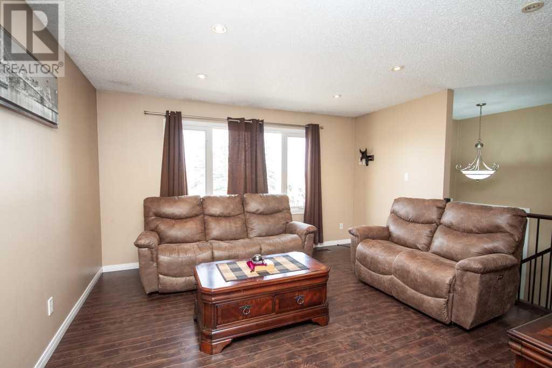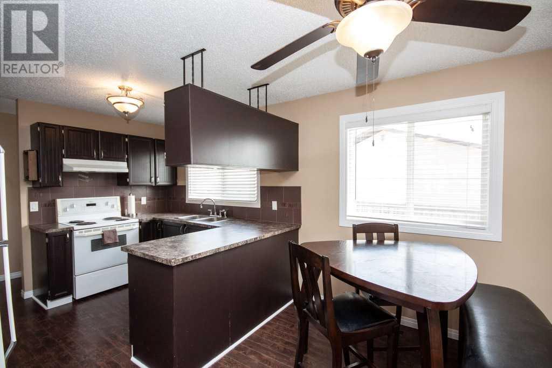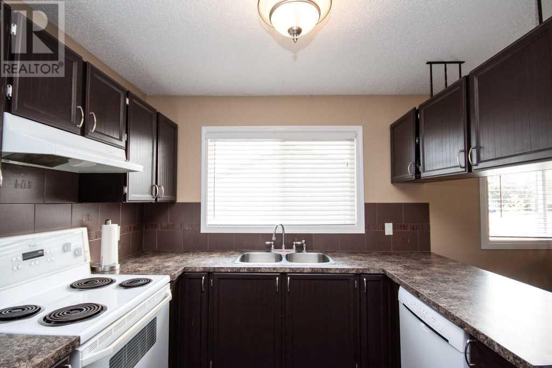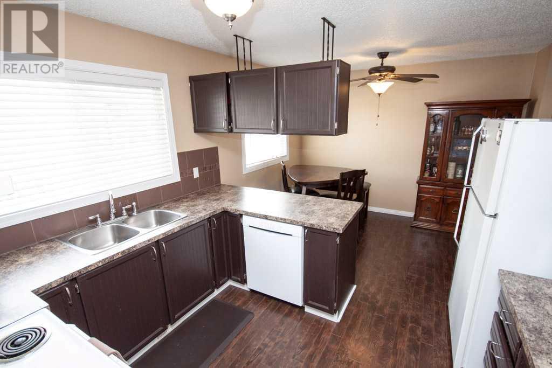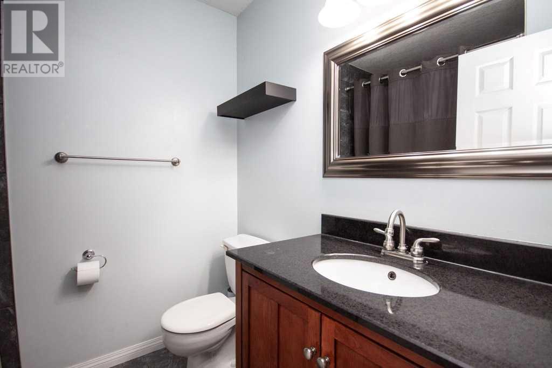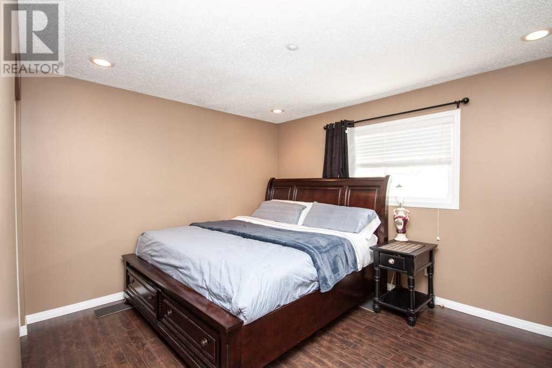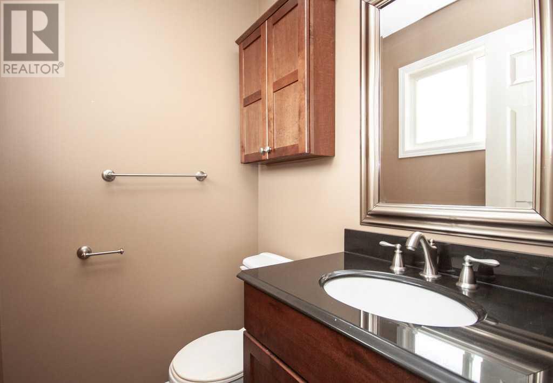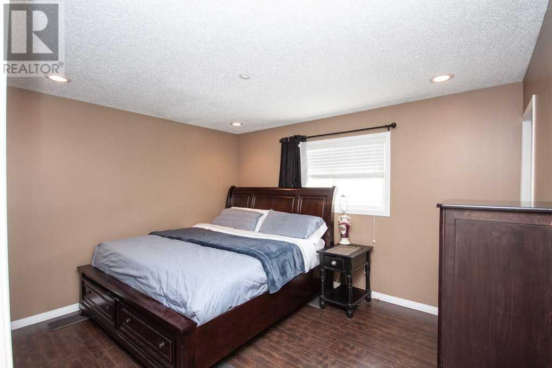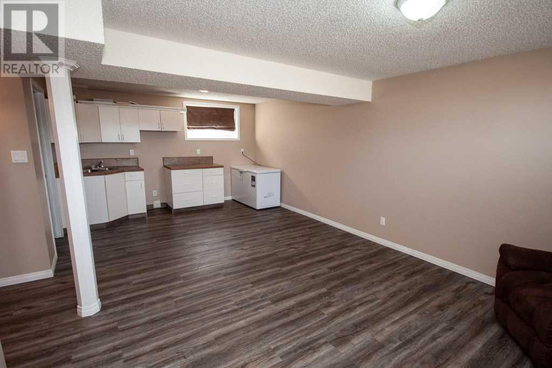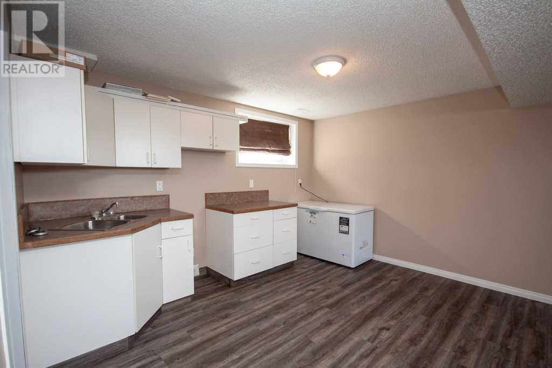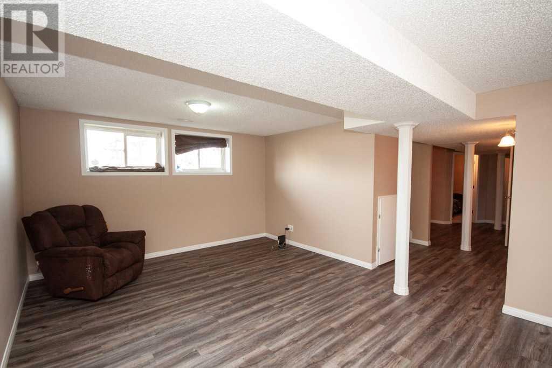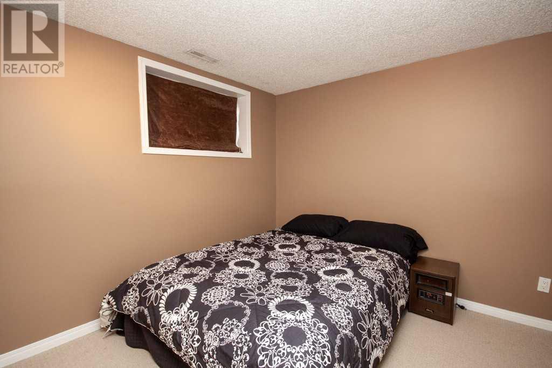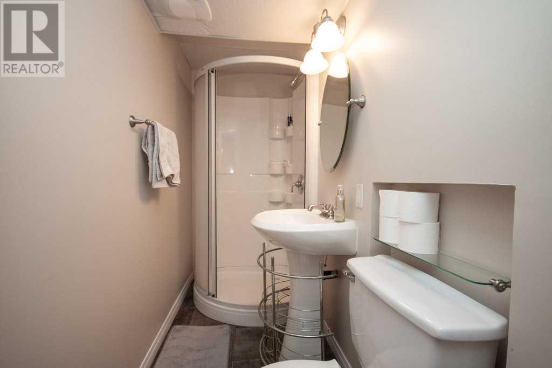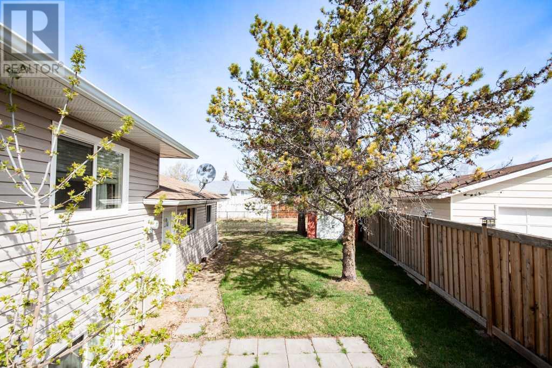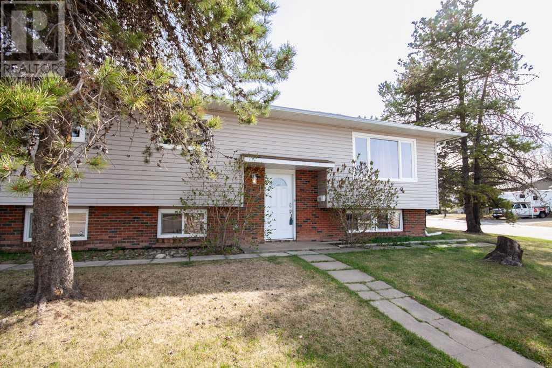7901 Poplar Drive Grande Prairie, Alberta T8V 5K5
Interested?
Contact us for more information

Sean Gillis
Associate
www.seangillis.ca
https://www.facebook.com/sean.gillis.realty/
https://www.linkedin.com/in/sean-gillis-21946b37/
https://twitter.com/sellwithsean
$324,900
GREAT HOME BOASTS GREAT VALUE !!! Located in the heart of Patterson Place, conveniently located across the street from St. Patrick's Catholic School and Dave Barr Community Centre. This cozy 1074 sqft home offers 3 bedrooms on the main floor, including a master bedroom with a convenient 2pc ensuite. The basement has been tastefully developed, featuring a comfortable family area and a versatile nook that could serve as a kid's play area or office space. There's even potential for a mother-in-law suite or revenue property, as the basement includes a kitchenette that could be further developed. Parking will never be an issue with ample space for 4 vehicles and an RV. Plus, the attached garage provides additional convenience with its decent size of 24 x 26. With nothing left to do but move in, this home is ready to welcome its new owners. Don't miss out on the opportunity to make it yours! (id:43352)
Property Details
| MLS® Number | A2129894 |
| Property Type | Single Family |
| Community Name | Patterson Place |
| Amenities Near By | Park, Playground |
| Features | No Animal Home, No Smoking Home |
| Parking Space Total | 2 |
| Plan | 7821833 |
| Structure | Deck |
Building
| Bathroom Total | 3 |
| Bedrooms Above Ground | 3 |
| Bedrooms Below Ground | 2 |
| Bedrooms Total | 5 |
| Appliances | Refrigerator, Dishwasher, Stove, Garage Door Opener, Washer & Dryer |
| Architectural Style | Bi-level |
| Basement Development | Finished |
| Basement Type | Full (finished) |
| Constructed Date | 1979 |
| Construction Style Attachment | Detached |
| Cooling Type | None |
| Exterior Finish | Brick, Vinyl Siding |
| Flooring Type | Carpeted, Laminate |
| Foundation Type | Poured Concrete |
| Half Bath Total | 1 |
| Heating Fuel | Natural Gas |
| Heating Type | Forced Air |
| Size Interior | 1074 Sqft |
| Total Finished Area | 1074 Sqft |
| Type | House |
Parking
| Concrete | |
| Attached Garage | 2 |
Land
| Acreage | No |
| Fence Type | Fence |
| Land Amenities | Park, Playground |
| Landscape Features | Landscaped |
| Size Depth | 6.25 M |
| Size Frontage | 8.84 M |
| Size Irregular | 593.80 |
| Size Total | 593.8 M2|4,051 - 7,250 Sqft |
| Size Total Text | 593.8 M2|4,051 - 7,250 Sqft |
| Zoning Description | Rg |
Rooms
| Level | Type | Length | Width | Dimensions |
|---|---|---|---|---|
| Basement | Bedroom | 10.25 Ft x 8.00 Ft | ||
| Basement | 3pc Bathroom | .00 Ft x .00 Ft | ||
| Basement | Bedroom | 11.17 Ft x 9.58 Ft | ||
| Main Level | Bedroom | 8.67 Ft x 11.58 Ft | ||
| Main Level | 4pc Bathroom | .00 Ft x .00 Ft | ||
| Main Level | Bedroom | 11.67 Ft x 8.67 Ft | ||
| Main Level | Primary Bedroom | 12.75 Ft x 11.50 Ft | ||
| Main Level | 2pc Bathroom | .00 Ft x .00 Ft |
https://www.realtor.ca/real-estate/26862625/7901-poplar-drive-grande-prairie-patterson-place

