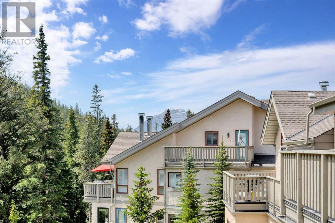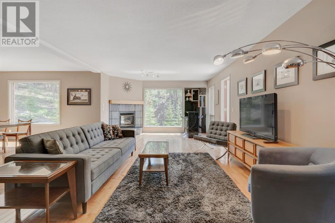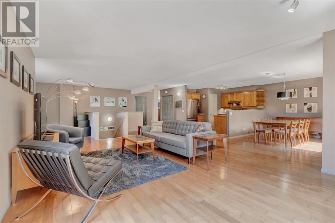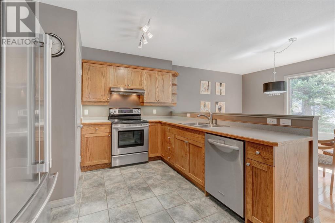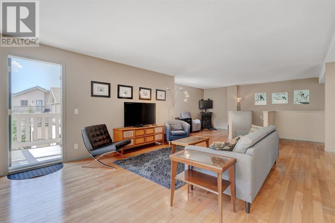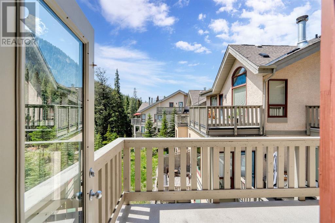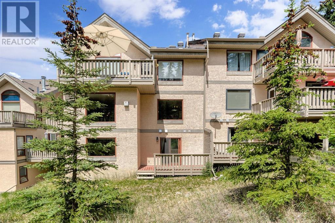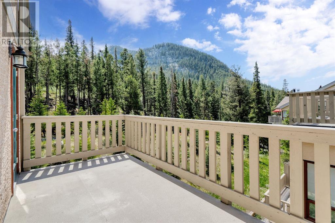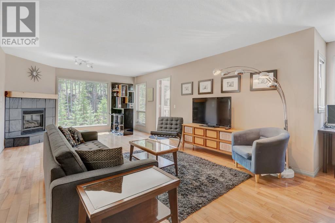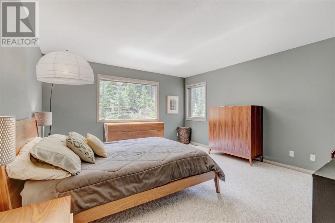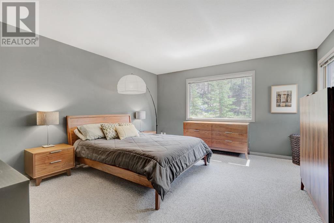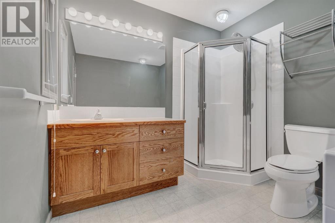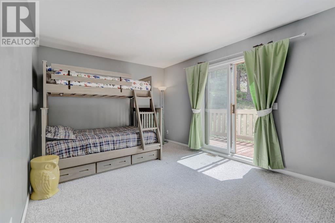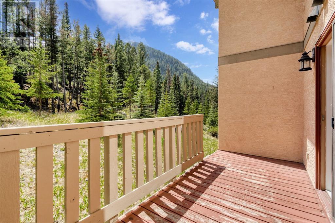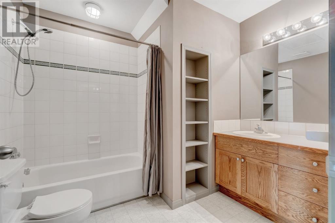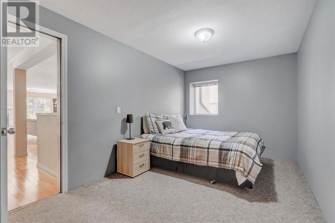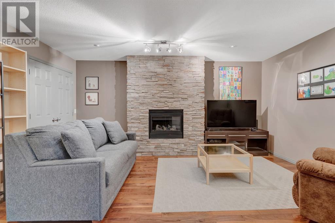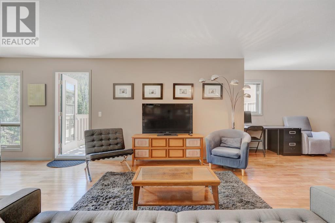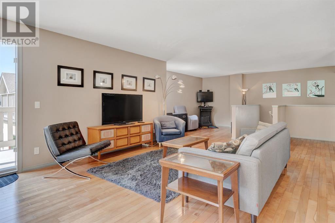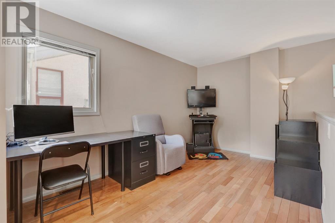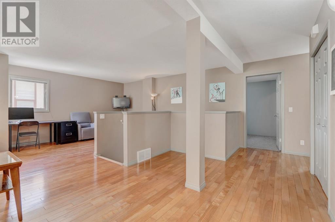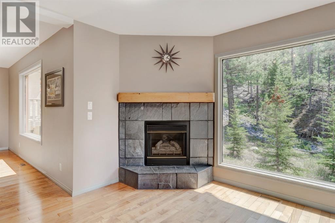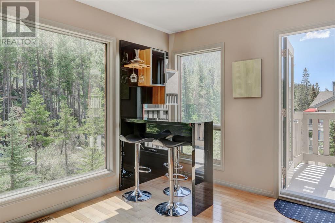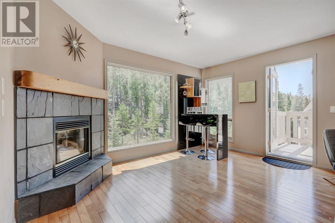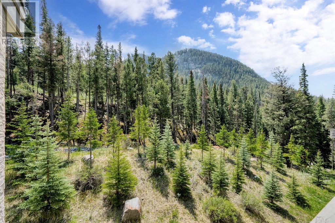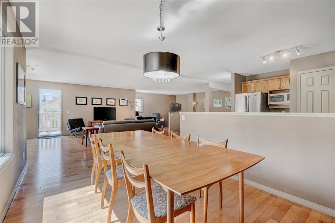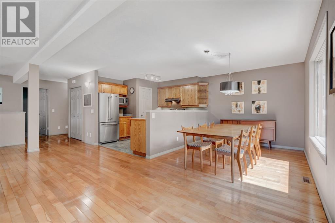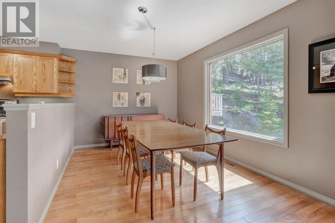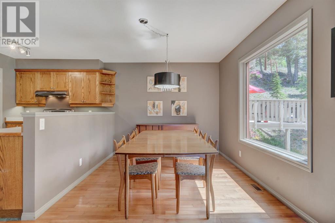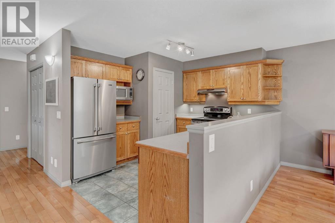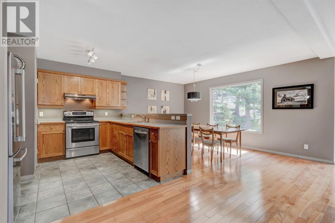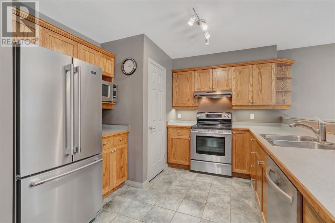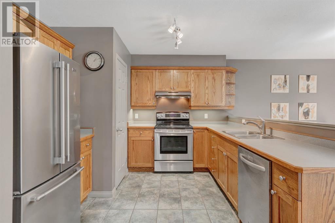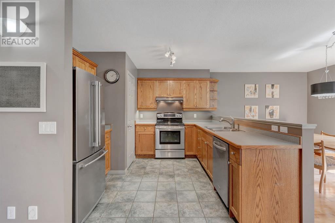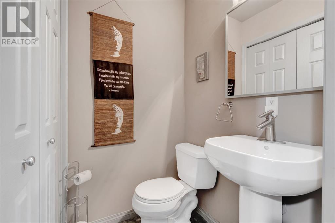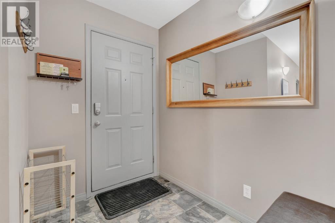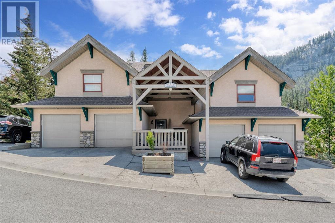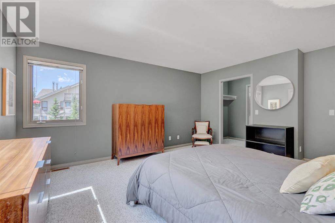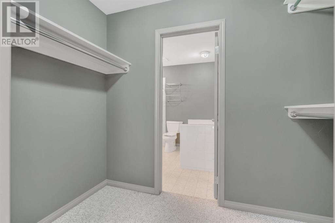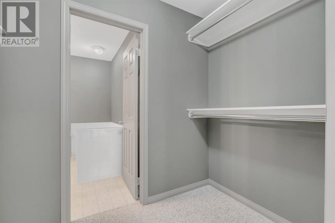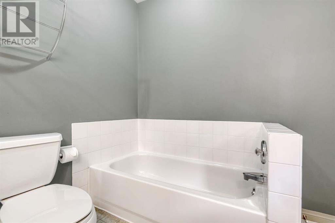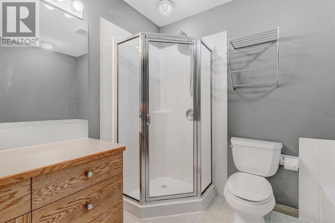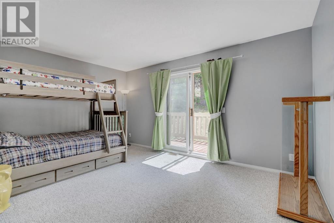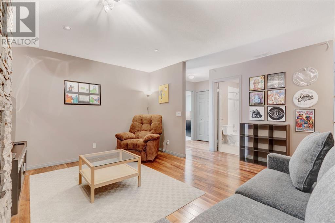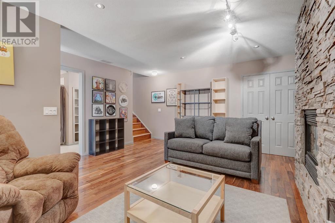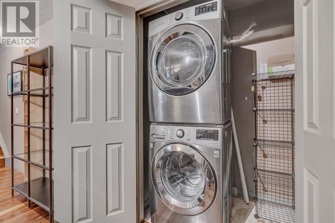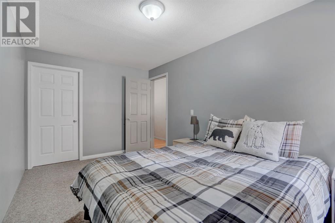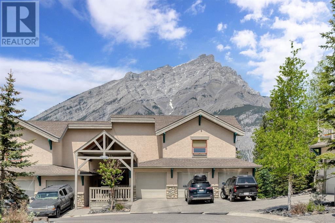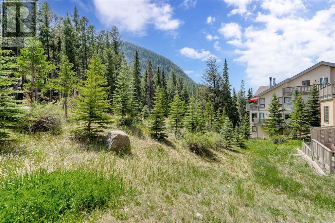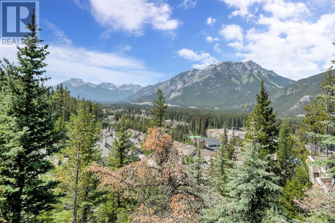7c Otter Lane Banff, Alberta T1L 1B8
Interested?
Contact us for more information

Christopher Vincent
Associate
(403) 244-5315
www.canmorebanffrealestate.com/
www.facebook.com/canmorebanffrealestate
www.linkedin.com/in/cbvincent
www.twitter.com/cbvincent
https://www.instagram.com/canmorebanffrealestate/

Laura Wright
Associate
(403) 244-5315
https://www.canmorebanffrealestate.com/
https://www.facebook.com/CanmoreBanffRealEstate
$859,000Maintenance, Common Area Maintenance, Ground Maintenance, Property Management, Reserve Fund Contributions
$612.05 Monthly
Maintenance, Common Area Maintenance, Ground Maintenance, Property Management, Reserve Fund Contributions
$612.05 MonthlyLooking across an alpine meadow to the neighbouring mountains, this two level Tatanga II townhome offers exceptional living space and privacy. One of the largest townhomes in the development with three bedrooms and multiple living spaces. Positioned above Banff townsite on Tunnel Mountain, this professionally managed complex is quietly located at the edge of town with trails at your doorstep. The lower level includes the master bedroom with ensuite, second bedroom, full bathroom, laundry, and family room. From the second bedroom, the spacious southeast facing deck walks out into the meadow and forest. On the main level, the open concept kitchen and living space has panoramic mountain views; there is a nook ideal for a home office or play space and the third bedroom. The deck on this level has majestic views and is a great spot for an outdoor dining area with its southwest exposure. In addition to the single car garage, there is a spacious storage room; hidden behind the pull out cabinet in the bathroom there is additional storage under the stairs. Both the living room and family have fireplaces creating a cozy living space. This mountain home allows you to explore and play in the mountains with a low maintenance lifestyle. (id:43352)
Property Details
| MLS® Number | A2054172 |
| Property Type | Single Family |
| Community Features | Pets Allowed |
| Parking Space Total | 2 |
| Plan | 9811425 |
| Structure | Deck |
Building
| Bathroom Total | 3 |
| Bedrooms Above Ground | 1 |
| Bedrooms Below Ground | 2 |
| Bedrooms Total | 3 |
| Appliances | Washer, Refrigerator, Dishwasher, Stove, Dryer, Window Coverings |
| Basement Type | None |
| Constructed Date | 1998 |
| Construction Material | Wood Frame |
| Construction Style Attachment | Attached |
| Cooling Type | None |
| Exterior Finish | Stone, Stucco |
| Fireplace Present | Yes |
| Fireplace Total | 2 |
| Flooring Type | Carpeted, Tile, Wood |
| Foundation Type | Poured Concrete |
| Half Bath Total | 1 |
| Heating Fuel | Natural Gas |
| Heating Type | Forced Air |
| Stories Total | 2 |
| Size Interior | 2086 Sqft |
| Total Finished Area | 2086 Sqft |
| Type | Row / Townhouse |
Parking
| Attached Garage | 1 |
Land
| Acreage | No |
| Fence Type | Not Fenced |
| Size Total Text | Unknown |
| Zoning Description | Rtr |
Rooms
| Level | Type | Length | Width | Dimensions |
|---|---|---|---|---|
| Lower Level | Family Room | 16.50 Ft x 15.08 Ft | ||
| Lower Level | Laundry Room | 4.92 Ft x 2.67 Ft | ||
| Lower Level | Other | 15.42 Ft x 6.08 Ft | ||
| Lower Level | Primary Bedroom | 15.25 Ft x 13.75 Ft | ||
| Lower Level | Bedroom | 15.08 Ft x 10.58 Ft | ||
| Lower Level | 4pc Bathroom | .00 Ft | ||
| Lower Level | 4pc Bathroom | Measurements not available | ||
| Main Level | Kitchen | 10.67 Ft x 10.33 Ft | ||
| Main Level | Dining Room | 15.50 Ft x 9.17 Ft | ||
| Main Level | Living Room | 25.00 Ft x 19.08 Ft | ||
| Main Level | Den | 13.67 Ft x 8.83 Ft | ||
| Main Level | Foyer | 6.92 Ft x 5.33 Ft | ||
| Main Level | Storage | 4.42 Ft x 3.58 Ft | ||
| Main Level | Other | 14.67 Ft x 6.92 Ft | ||
| Main Level | Bedroom | 14.08 Ft x 8.92 Ft | ||
| Main Level | 2pc Bathroom | Measurements not available |
https://www.realtor.ca/real-estate/25686196/7c-otter-lane-banff

