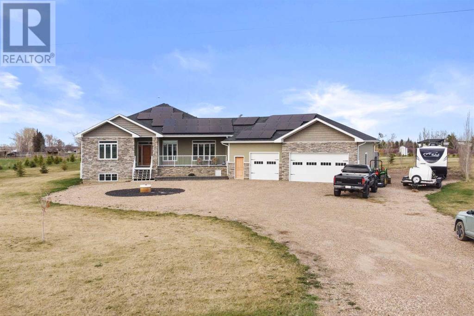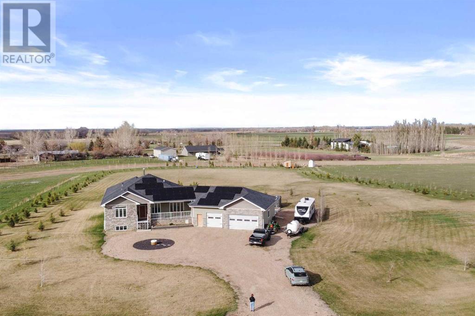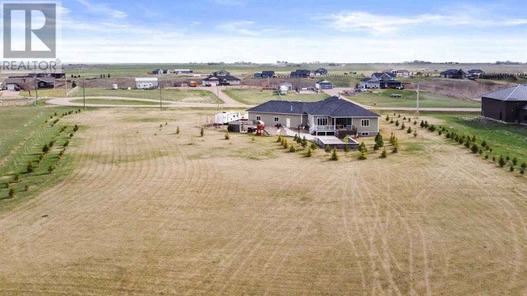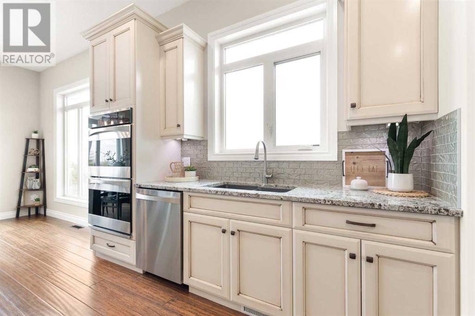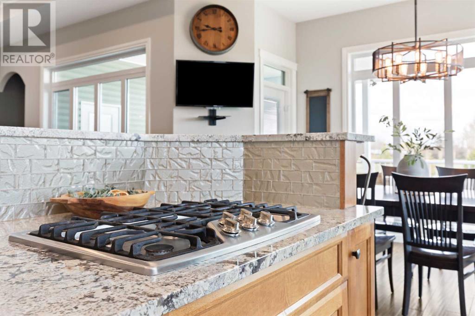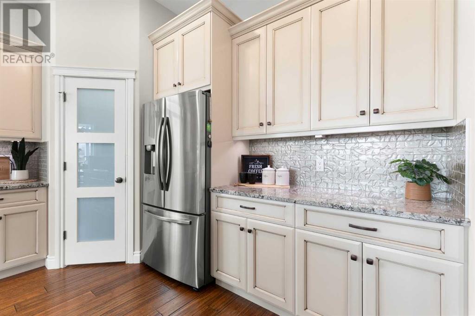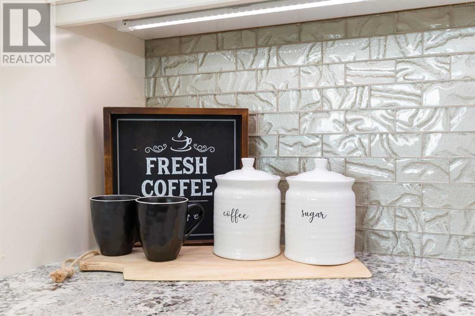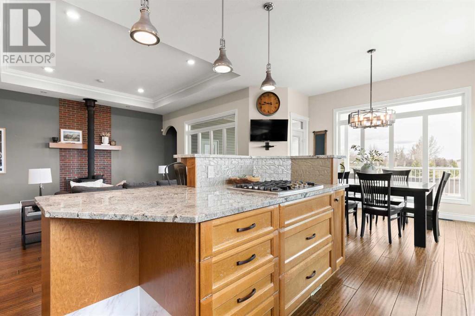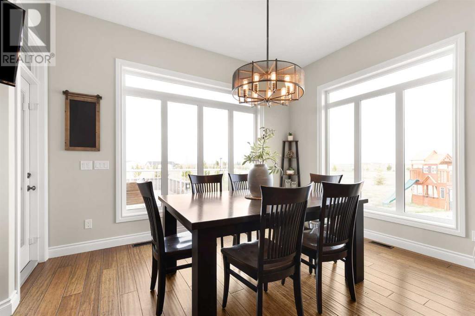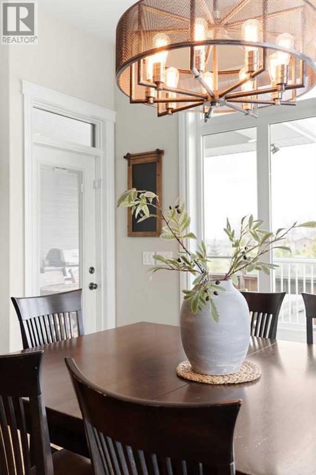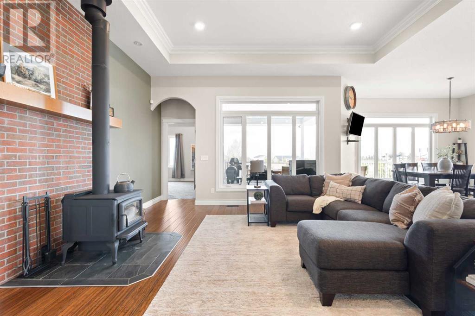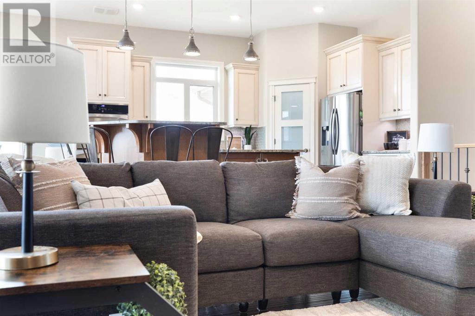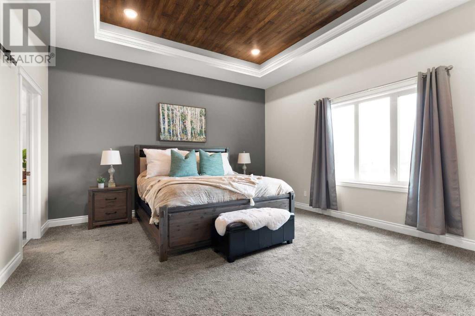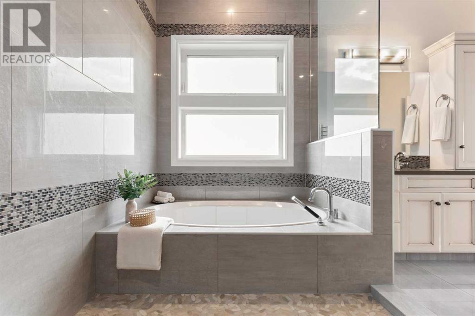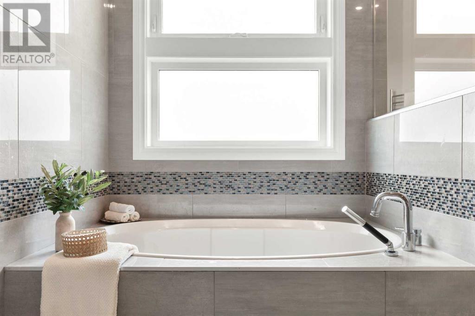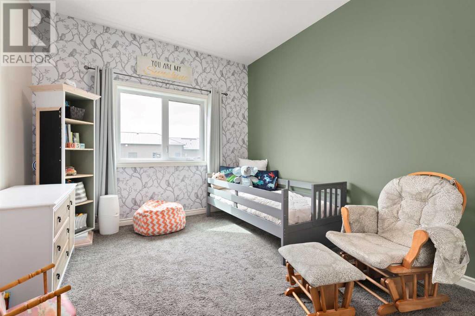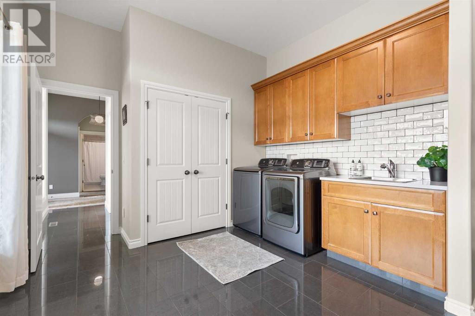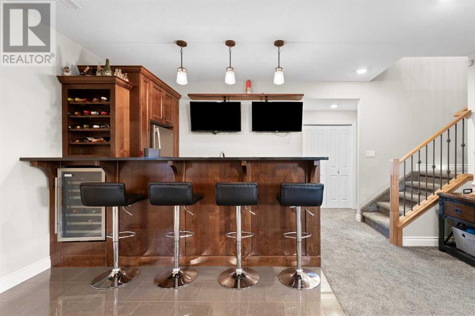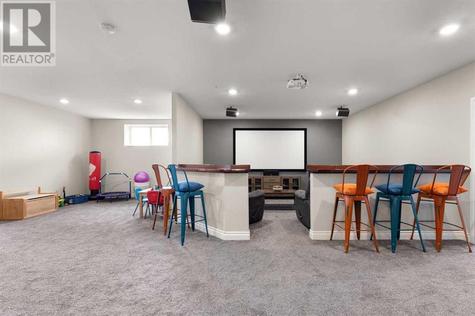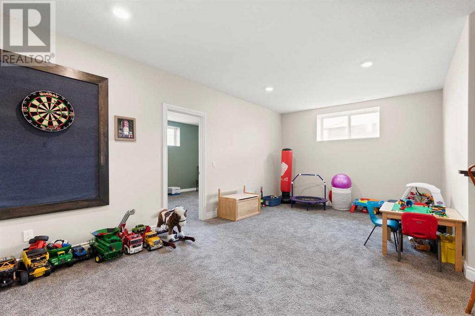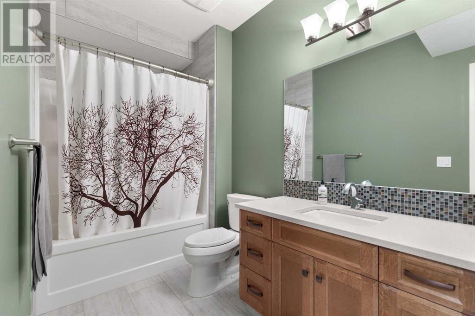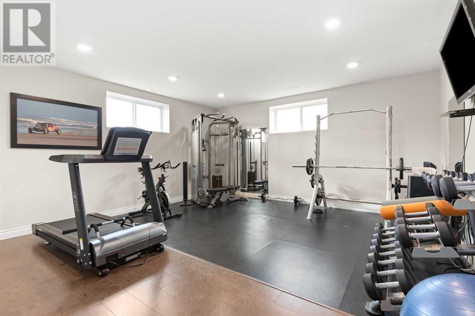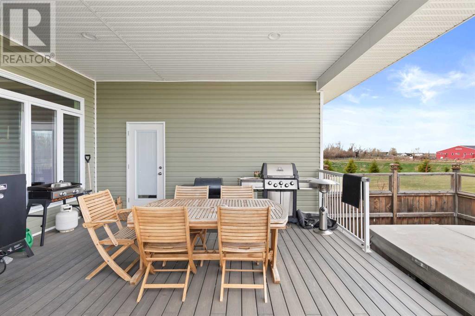8, 12331 Range Road 72 Rural Cypress County, Alberta T0K 1Z0
Interested?
Contact us for more information
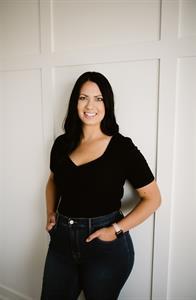
Richelle Wick
Associate
(403) 528-4040

Kasey Clemis
Associate
(403) 648-2765
$997,000
Beautiful acreage just off the Holsom road on RR 72 with 5 bedrooms, 3 1/2 baths. You are greeted by a large entry way before heading into the open concept living area. The kitchen is equipped with all the bells and whistles such as ample creme colored maple cabinets, quartz countertop, stainless appliance package with large fridge, double ovens, a two tier island with seating containing a gas stove top. A walk thru pantry is perfect to hideaway those small appliances, and offers easy access from the garage. The dining room has a big window overlooking the back yard and the spacious living room has a wood burning stove beautiful tray ceiling. The grand master bedroom also boasts a tray ceiling, walk-in closet with plenty of storage space and a barn door closure. The ensuite bath boast a luxurious oversize, to the ceiling shower with multiple shower heads and a soaker tub. Dual sinks are always a plus and there is ample storage! There are 2 good sized other bedrooms and another 4 piece bath in between them. Off to the right of the entry is a half bath and large laundry room leading out to the garage. The lower level is set up great for relaxing or entertainment. Offering a two tier wet bar with full sized fridge, TV and plenty of storage. The heart of the basement is host to an theater room with projector, speakers & screen and still leaving a ton of space for a play room/ rec room. Completing the lower level are 2 extra bedrooms, 4 piece bath and a separate private gym room. The triple attached heated garage has plenty of room for your vehicles and a workshop, complete with 220 wiring. An added bonus is a shower basin for garage or out door clean up!The outside has a beautiful composite deck, with a hot tub space as well as a fire pit area. There are 3.3 acres of room to roam with a playhouse, shed and numerous trees planted. . You have access to SMRID water for keeping the grounds in great shape with the first 2 acres on the underground sprinklers and the ba ck acre with a release system in place. There is a 4200 gallon cistern for fresh water. Solar panels are great for helping with energy efficiently. Offers 200 AMP service. Text or call today for your private showing on this excellent acreage! (id:43352)
Property Details
| MLS® Number | A2125766 |
| Property Type | Single Family |
| Features | See Remarks, Wet Bar, Closet Organizers, No Smoking Home, Gas Bbq Hookup |
| Plan | 0510124 |
| Structure | Shed, See Remarks, Deck, See Remarks |
Building
| Bathroom Total | 3 |
| Bedrooms Above Ground | 3 |
| Bedrooms Below Ground | 1 |
| Bedrooms Total | 4 |
| Amperage | 200 Amp Service |
| Appliances | Refrigerator, Cooktop - Gas, Dishwasher, Oven, Microwave, Garburator, See Remarks, Window Coverings, Washer & Dryer |
| Architectural Style | Bungalow |
| Basement Development | Finished |
| Basement Type | Full (finished) |
| Constructed Date | 2014 |
| Construction Style Attachment | Detached |
| Cooling Type | Central Air Conditioning |
| Exterior Finish | Brick, Vinyl Siding |
| Fireplace Present | Yes |
| Fireplace Total | 1 |
| Flooring Type | Carpeted, Hardwood, Tile |
| Foundation Type | Poured Concrete |
| Heating Fuel | Natural Gas |
| Heating Type | Forced Air |
| Stories Total | 1 |
| Size Interior | 2146 Sqft |
| Total Finished Area | 2146 Sqft |
| Type | House |
| Utility Power | 200 Amp Service |
| Utility Water | Cistern, See Remarks |
Parking
| Attached Garage | 3 |
Land
| Acreage | Yes |
| Fence Type | Not Fenced |
| Size Irregular | 3.26 |
| Size Total | 3.26 Ac|2 - 4.99 Acres |
| Size Total Text | 3.26 Ac|2 - 4.99 Acres |
| Zoning Description | Cr2, Country Residential 2 |
Rooms
| Level | Type | Length | Width | Dimensions |
|---|---|---|---|---|
| Lower Level | Recreational, Games Room | 28.00 Ft x 20.42 Ft | ||
| Lower Level | Other | 10.00 Ft x 5.83 Ft | ||
| Lower Level | Media | 15.75 Ft x 13.75 Ft | ||
| Lower Level | Bedroom | 17.25 Ft x 16.92 Ft | ||
| Lower Level | Other | 9.17 Ft x 6.33 Ft | ||
| Lower Level | Office | 13.33 Ft x 11.83 Ft | ||
| Lower Level | Other | 6.67 Ft x 4.83 Ft | ||
| Lower Level | 4pc Bathroom | 12.17 Ft x 5.33 Ft | ||
| Lower Level | Exercise Room | 17.25 Ft x 16.92 Ft | ||
| Lower Level | Storage | 22.75 Ft x 12.75 Ft | ||
| Main Level | Other | 14.33 Ft x 12.42 Ft | ||
| Main Level | Kitchen | 14.42 Ft x 10.00 Ft | ||
| Main Level | Pantry | 8.75 Ft x 4.00 Ft | ||
| Main Level | Dining Room | 12.42 Ft x 11.25 Ft | ||
| Main Level | Living Room | 19.83 Ft x 18.00 Ft | ||
| Main Level | Primary Bedroom | 18.50 Ft x 14.83 Ft | ||
| Main Level | 5pc Bathroom | 14.50 Ft x 15.08 Ft | ||
| Main Level | Other | 9.17 Ft x 6.33 Ft | ||
| Main Level | Bedroom | 14.67 Ft x 11.08 Ft | ||
| Main Level | Bedroom | 14.67 Ft x 10.92 Ft | ||
| Main Level | 4pc Bathroom | 10.58 Ft x 4.83 Ft | ||
| Main Level | Laundry Room | 15.08 Ft x 11.17 Ft |
https://www.realtor.ca/real-estate/26808661/8-12331-range-road-72-rural-cypress-county

