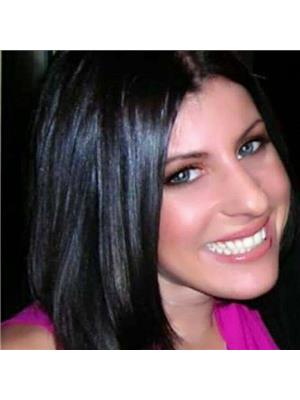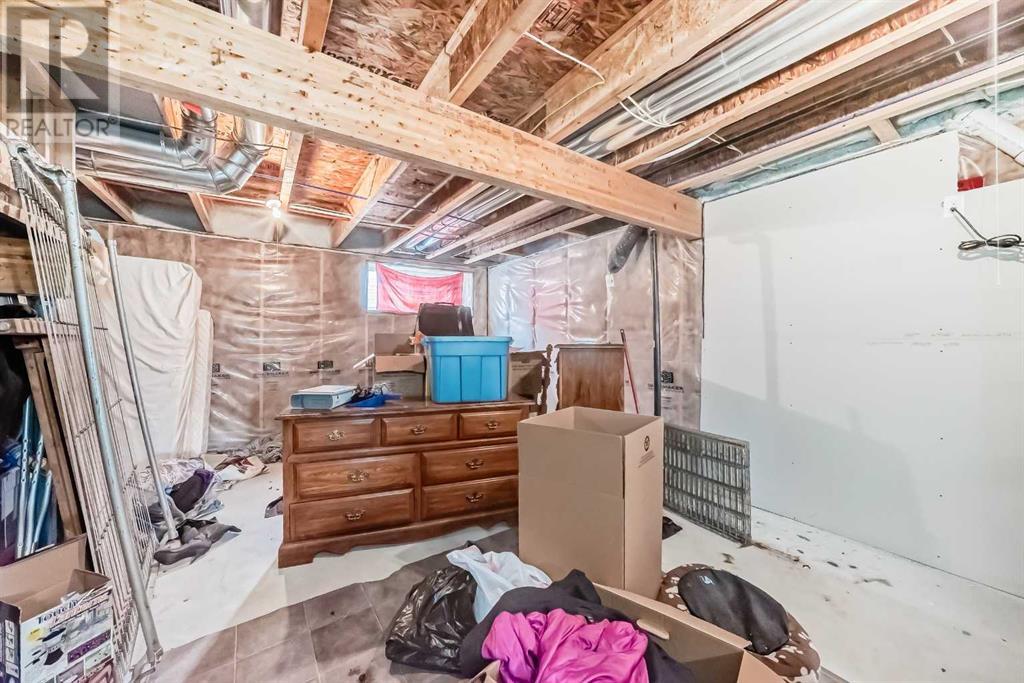80 New Brighton Grove Se Calgary, Alberta T2Z 1G4
Interested?
Contact us for more information

Shauna Dobres
Associate
(403) 648-2765
$565,000
Welcome to this charming starter home with over 1500 sq ft of comfortable living space in the sought after community of New Brighton. With 3 spacious bedrooms, 2.5 bathrooms, and a functional open concept layout, this home perfectly blends style and practicality for modern family living. Step inside to a bright, welcoming main floor featuring hardwood flooring. Relax in your large open concept living room with built in ceiling speakers and a reinforced wall and cable tubing for hiding cords for easy tv mounting! The living room flows seamlessly into the heart of the home - the kitchen -showcasing crisp white cabinetry, sleek black granite countertops, and plenty of storage for all your culinary needs. A convenient powder room completes the main level. Upstairs, you'll find three generous bedrooms including a primary suite with a 4 piece ensuite bathroom. The upper floor laundry adds ultimate convenience, eliminating the need to haul laundry up and down the stairs. Enjoy the privacy of a fully fenced yard and a double detached garage, perfect for parking and additional storage. The basement is unfinished and awaits your personal touch. Located on a quiet street close to parks, schools, shopping, and transit. (id:43352)
Property Details
| MLS® Number | A2220273 |
| Property Type | Single Family |
| Community Name | New Brighton |
| Amenities Near By | Playground, Schools, Shopping |
| Features | Back Lane, No Neighbours Behind |
| Parking Space Total | 4 |
| Plan | 1213261 |
| Structure | Deck |
Building
| Bathroom Total | 3 |
| Bedrooms Above Ground | 3 |
| Bedrooms Total | 3 |
| Amenities | Clubhouse |
| Basement Development | Unfinished |
| Basement Type | Full (unfinished) |
| Constructed Date | 2012 |
| Construction Style Attachment | Detached |
| Cooling Type | None |
| Exterior Finish | Vinyl Siding, Wood Siding |
| Flooring Type | Carpeted, Ceramic Tile, Hardwood |
| Foundation Type | Poured Concrete |
| Half Bath Total | 1 |
| Heating Type | Forced Air |
| Stories Total | 2 |
| Size Interior | 1579 Sqft |
| Total Finished Area | 1578.7 Sqft |
| Type | House |
Parking
| Detached Garage | 2 |
Land
| Acreage | No |
| Fence Type | Fence |
| Land Amenities | Playground, Schools, Shopping |
| Size Depth | 35.01 M |
| Size Frontage | 7.76 M |
| Size Irregular | 270.00 |
| Size Total | 270 M2|0-4,050 Sqft |
| Size Total Text | 270 M2|0-4,050 Sqft |
| Zoning Description | R-g |
Rooms
| Level | Type | Length | Width | Dimensions |
|---|---|---|---|---|
| Main Level | Other | 7.50 Ft x 5.83 Ft | ||
| Main Level | Living Room | 12.75 Ft x 16.67 Ft | ||
| Main Level | Dining Room | 11.50 Ft x 12.75 Ft | ||
| Main Level | Other | 5.42 Ft x 5.42 Ft | ||
| Main Level | 2pc Bathroom | 5.00 Ft x 5.83 Ft | ||
| Upper Level | Bedroom | 11.67 Ft x 9.42 Ft | ||
| Upper Level | Bedroom | 9.17 Ft x 11.75 Ft | ||
| Upper Level | Laundry Room | 6.42 Ft x 3.33 Ft | ||
| Upper Level | 4pc Bathroom | 9.08 Ft x 4.92 Ft | ||
| Upper Level | Primary Bedroom | 12.08 Ft x 13.00 Ft | ||
| Upper Level | Other | 6.42 Ft x 5.33 Ft | ||
| Upper Level | 4pc Bathroom | 5.67 Ft x 10.17 Ft |
https://www.realtor.ca/real-estate/28298573/80-new-brighton-grove-se-calgary-new-brighton






































