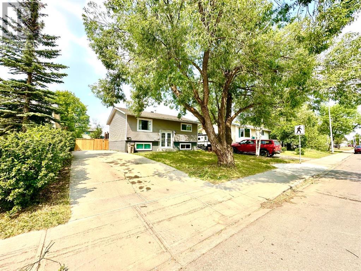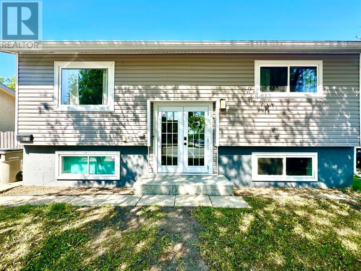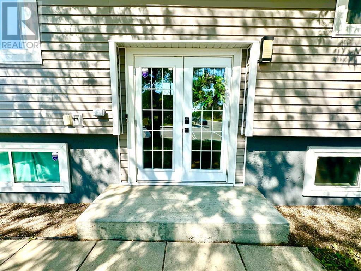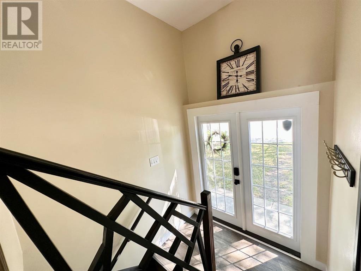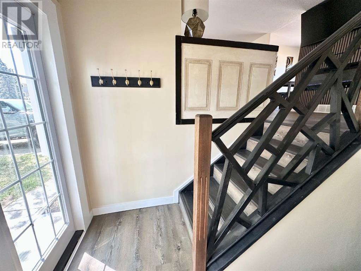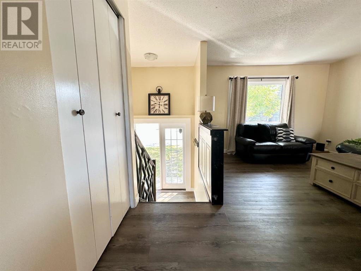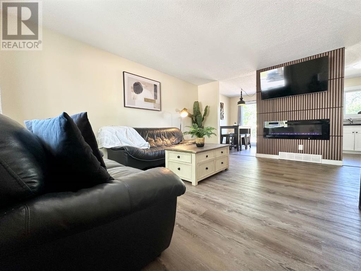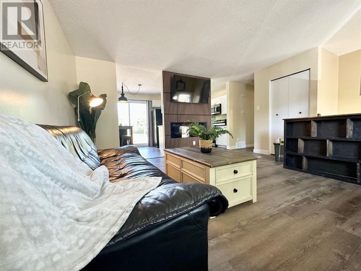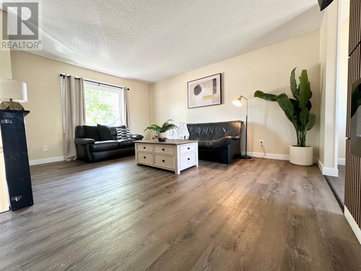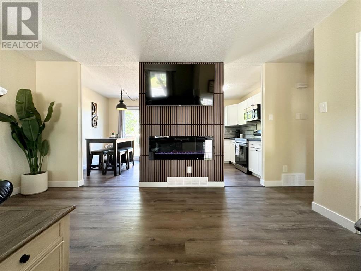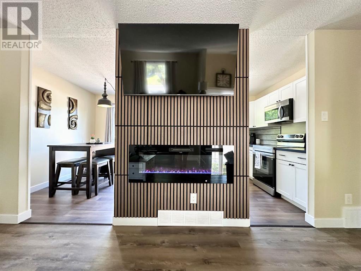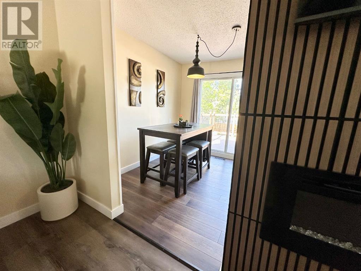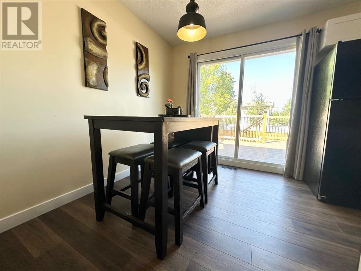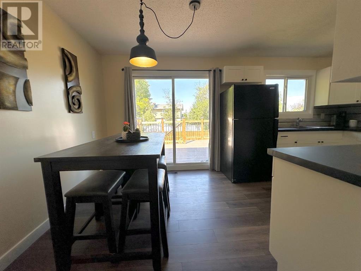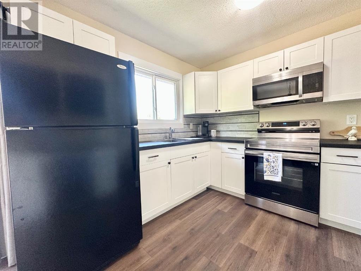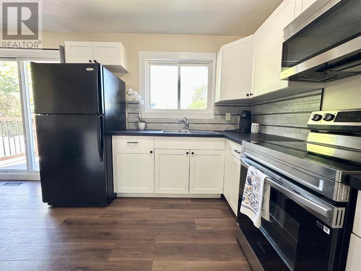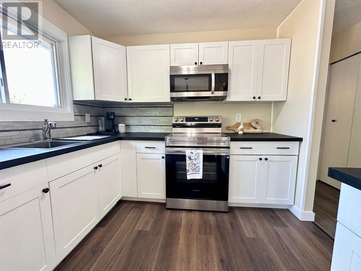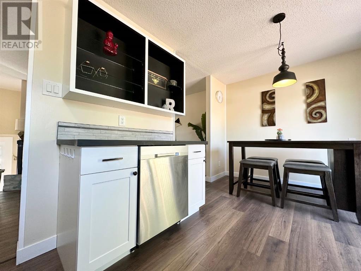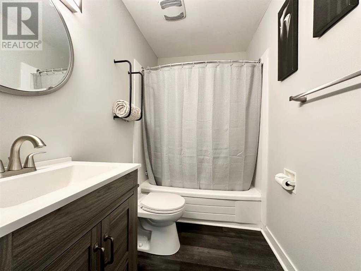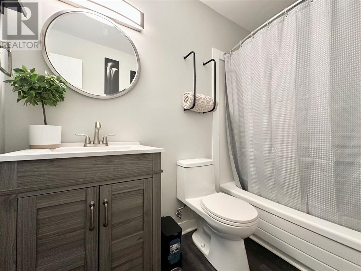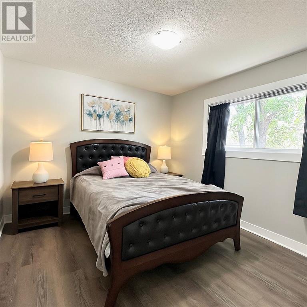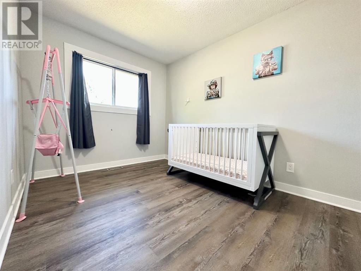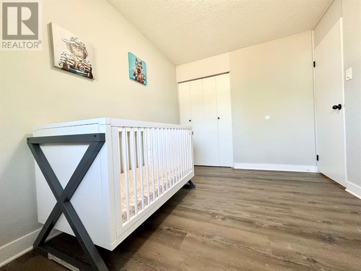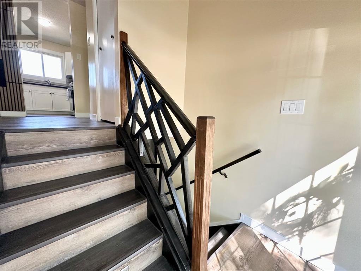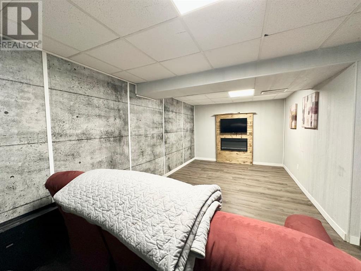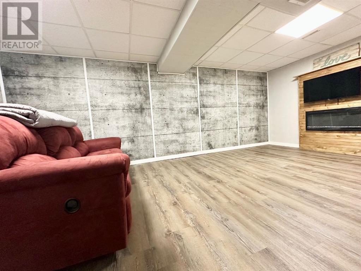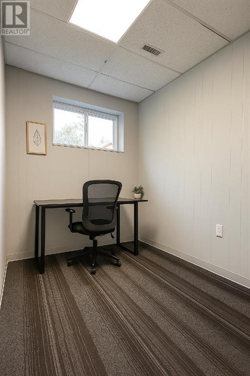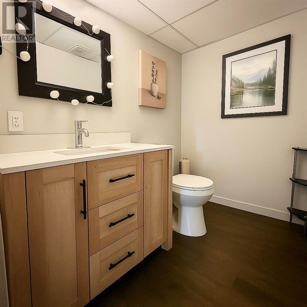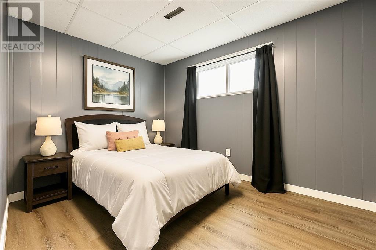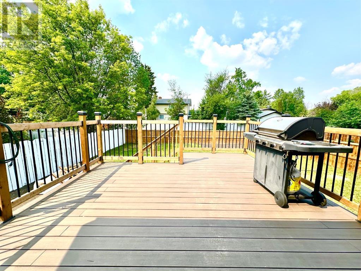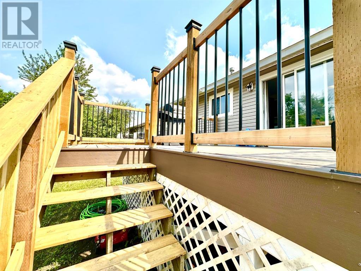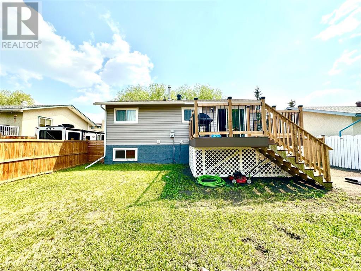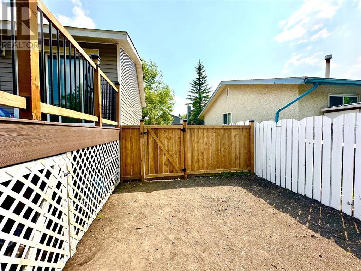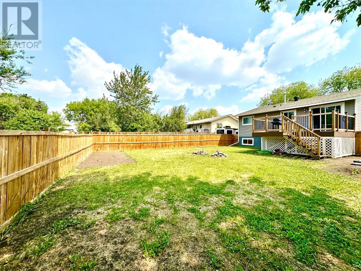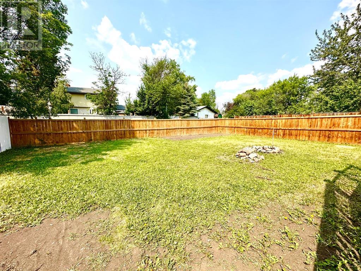8018 Patterson Drive Grande Prairie, Alberta T8V 3R8
Interested?
Contact us for more information

Kat Macnab
Associate
https://peaceprairie.com/
https://m.facebook.com/kat.realtor.gp/
https://ca.linkedin.com/in/kat-macnab-344399101?or
$329,900
Fresh Updates & Family-Friendly Living in Patterson – $329,900Welcome to 8018 Patterson Drive—a well-maintained 4-bedroom, 1.5-bath home offering the perfect balance of recent upgrades and future potential.Major improvements have already been taken care of, including new shingles, siding, windows, hot water tank, stove, dishwasher, and an over-the-range microwave. The fully fenced yard, new deck, and updated fence provide a great space for outdoor entertaining, relaxing, or letting kids and pets play freely.Inside, you’ll find four generously sized bedrooms and 1.5 bathrooms, creating a practical and comfortable layout for families or anyone in need of extra space. The main living areas are filled with natural light and ready for your personal touch.Located in a mature neighborhood close to schools, parks, and amenities, this home is ideal for anyone seeking a smart investment in a convenient and family-friendly location.Don’t miss your chance to make this house your home—contact your favorite real estate agent to schedule a private showing today! (id:43352)
Property Details
| MLS® Number | A2229146 |
| Property Type | Single Family |
| Community Name | Patterson Place |
| Amenities Near By | Schools |
| Features | See Remarks |
| Parking Space Total | 3 |
| Plan | 1734tr |
| Structure | Deck |
Building
| Bathroom Total | 2 |
| Bedrooms Above Ground | 2 |
| Bedrooms Below Ground | 2 |
| Bedrooms Total | 4 |
| Appliances | Refrigerator, Dishwasher, Stove, Microwave Range Hood Combo, Washer & Dryer |
| Architectural Style | Bungalow |
| Basement Development | Finished |
| Basement Type | Full (finished) |
| Constructed Date | 1973 |
| Construction Style Attachment | Detached |
| Cooling Type | None |
| Fireplace Present | Yes |
| Fireplace Total | 2 |
| Flooring Type | Vinyl Plank |
| Foundation Type | Poured Concrete |
| Half Bath Total | 1 |
| Heating Type | Forced Air |
| Stories Total | 1 |
| Size Interior | 855 Sqft |
| Total Finished Area | 855 Sqft |
| Type | House |
Parking
| Other |
Land
| Acreage | No |
| Fence Type | Fence |
| Land Amenities | Schools |
| Size Frontage | 15.6 M |
| Size Irregular | 521.20 |
| Size Total | 521.2 M2|4,051 - 7,250 Sqft |
| Size Total Text | 521.2 M2|4,051 - 7,250 Sqft |
| Zoning Description | Rg |
Rooms
| Level | Type | Length | Width | Dimensions |
|---|---|---|---|---|
| Basement | Bedroom | 1.00 M x 1.00 M | ||
| Basement | 2pc Bathroom | 1.00 M x 1.00 M | ||
| Basement | Bedroom | 1.00 M x 1.00 M | ||
| Main Level | 4pc Bathroom | 1.00 M x 1.00 M | ||
| Main Level | Bedroom | 1.00 M x 1.00 M | ||
| Main Level | Bedroom | 1.00 M x 1.00 M |
https://www.realtor.ca/real-estate/28437044/8018-patterson-drive-grande-prairie-patterson-place

