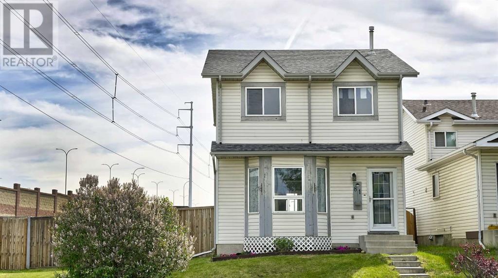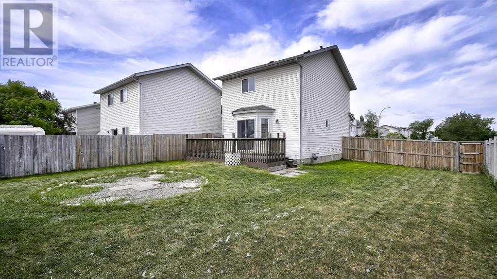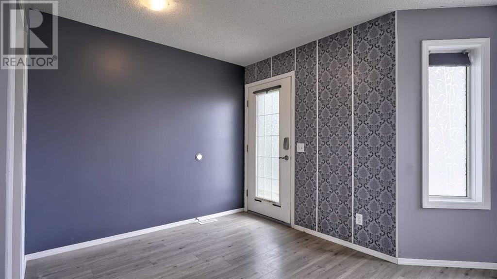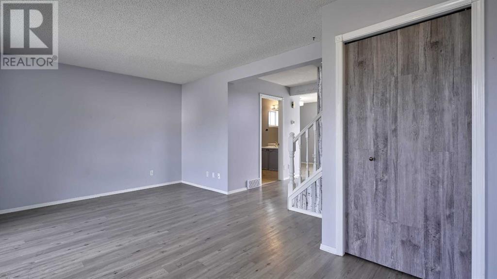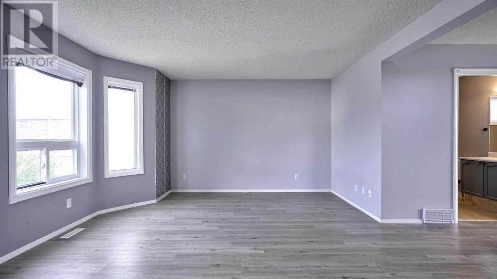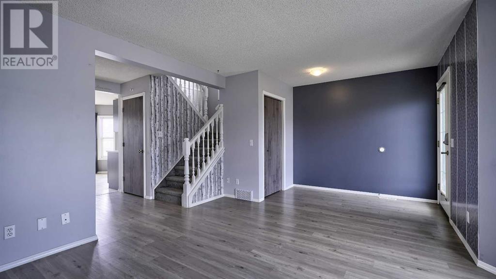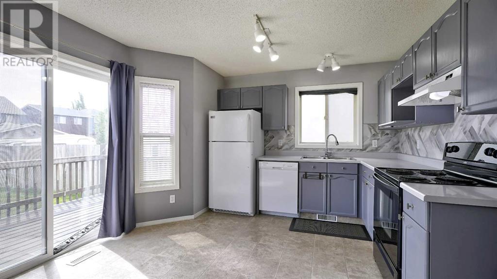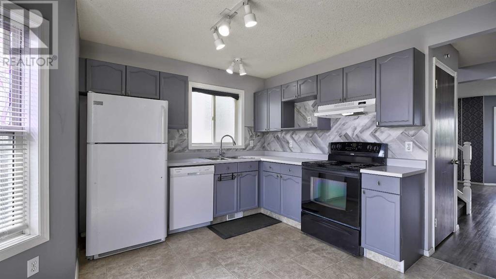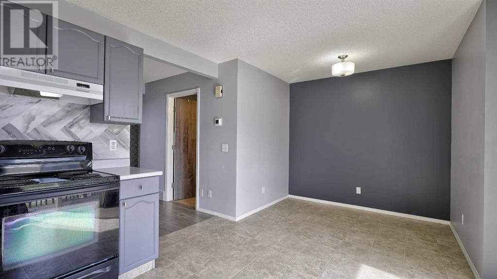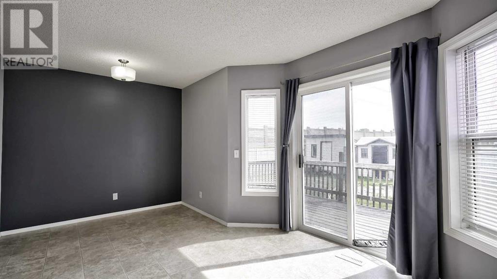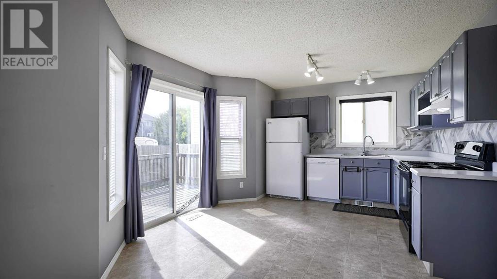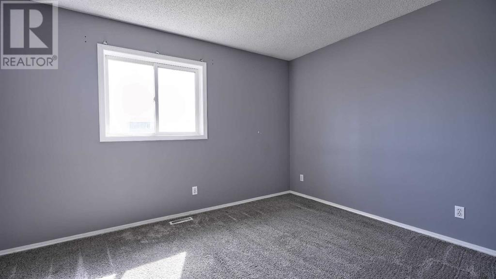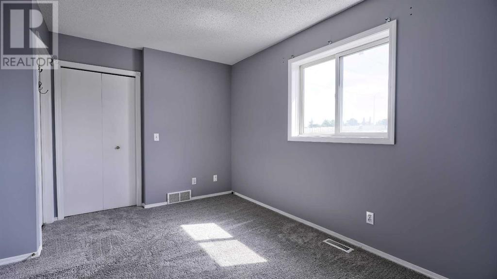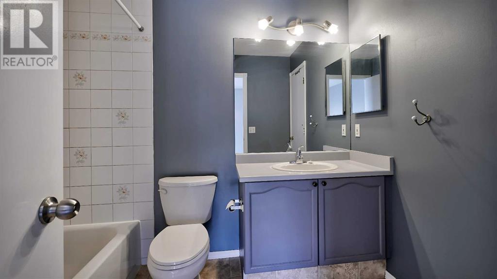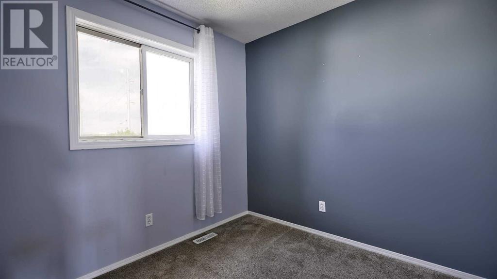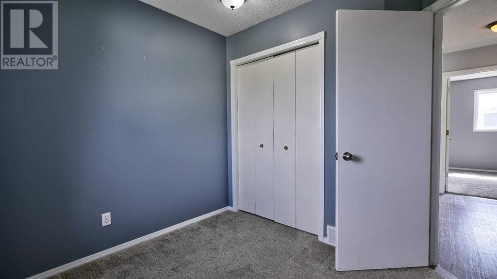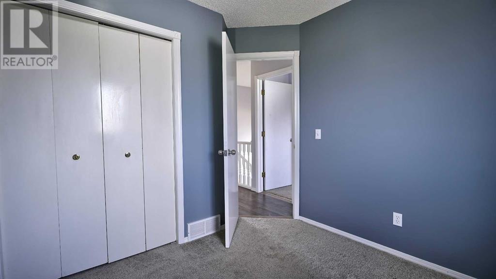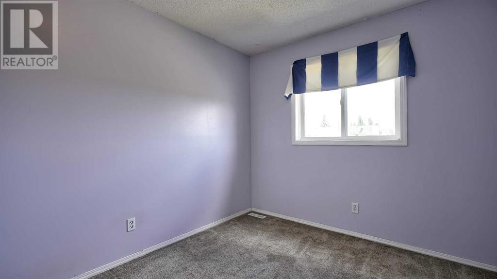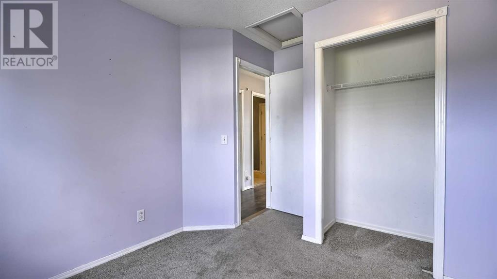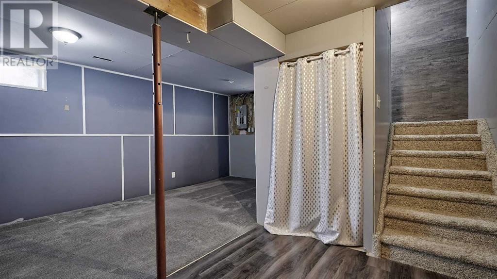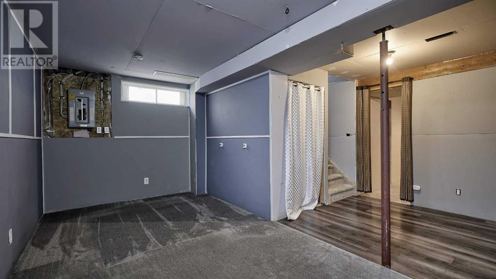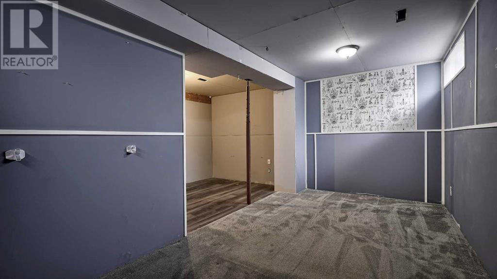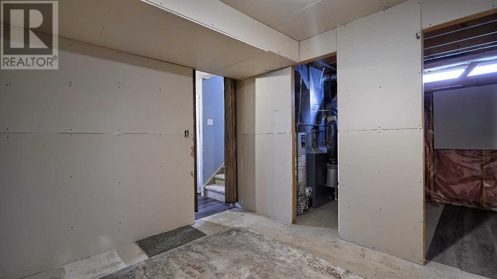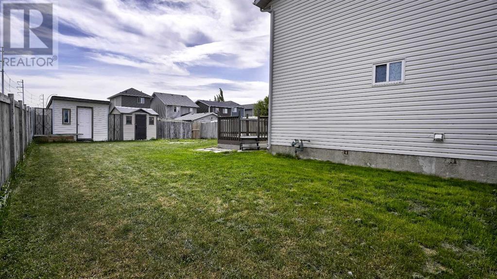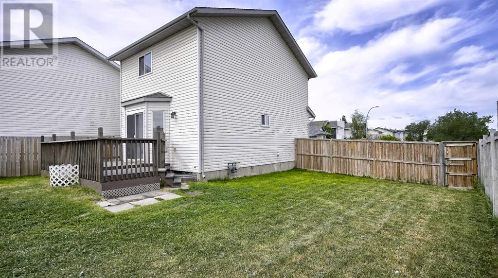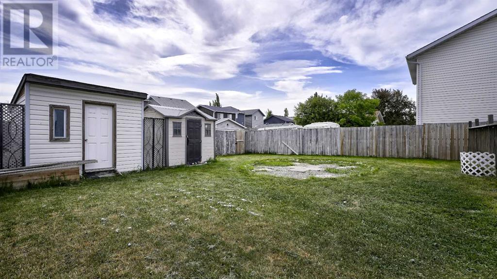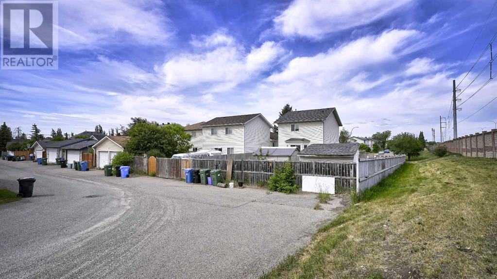81 Rivercrest Close Se Calgary, Alberta T2C 4H4
Interested?
Contact us for more information
Grady Krebs
Associate
(403) 256-3144
$499,000
Tucked away on a quiet street and set on an oversized lot, this well-maintained two-storey is a rare find in one of Calgary’s most established communities. With three bedrooms, one and a half bathrooms, and an ideal location close to schools, shopping, and parks, this home is perfect for families or anyone looking to get into the market at a great price. Inside, the layout offers comfort and function. A bright main living area leads into a spacious kitchen and dining space, with large windows bringing in plenty of natural light. A new fridge and stove will be installed prior to possession, making it easy for the new owner to move in and enjoy. Upstairs features three good-sized bedrooms and a full bathroom, while the main level includes a handy powder room. Recent updates include a roof under 10 years old and a furnace replaced just two years ago, offering added peace of mind. The real standout is the massive backyard. Whether you want to garden, entertain, or build the garage you've always wanted, this lot offers the space and flexibility to make it happen. This is one of the best values currently available in Riverbend. Don’t miss your chance to own a solid home with room to grow in a location that offers unbeatable convenience. (id:43352)
Property Details
| MLS® Number | A2228931 |
| Property Type | Single Family |
| Community Name | Riverbend |
| Amenities Near By | Park, Playground, Schools, Shopping |
| Features | Back Lane, Pvc Window, Closet Organizers, No Smoking Home, Level |
| Parking Space Total | 4 |
| Plan | 9310664 |
| Structure | Deck |
Building
| Bathroom Total | 2 |
| Bedrooms Above Ground | 3 |
| Bedrooms Total | 3 |
| Appliances | Refrigerator, Dishwasher, Stove, Window Coverings, Washer & Dryer |
| Basement Development | Finished |
| Basement Type | Full (finished) |
| Constructed Date | 1993 |
| Construction Style Attachment | Detached |
| Cooling Type | None |
| Exterior Finish | Stone, Vinyl Siding |
| Flooring Type | Carpeted, Laminate |
| Foundation Type | Poured Concrete |
| Half Bath Total | 1 |
| Heating Fuel | Natural Gas |
| Heating Type | Forced Air |
| Stories Total | 2 |
| Size Interior | 1255 Sqft |
| Total Finished Area | 1255 Sqft |
| Type | House |
Parking
| Other | |
| Parking Pad |
Land
| Acreage | No |
| Fence Type | Fence |
| Land Amenities | Park, Playground, Schools, Shopping |
| Landscape Features | Lawn |
| Size Depth | 9.48 M |
| Size Frontage | 5.59 M |
| Size Irregular | 480.00 |
| Size Total | 480 M2|4,051 - 7,250 Sqft |
| Size Total Text | 480 M2|4,051 - 7,250 Sqft |
| Zoning Description | R-cg |
Rooms
| Level | Type | Length | Width | Dimensions |
|---|---|---|---|---|
| Lower Level | Bonus Room | 9.92 Ft x 11.08 Ft | ||
| Lower Level | Recreational, Games Room | 18.00 Ft x 16.92 Ft | ||
| Lower Level | Storage | 7.58 Ft x 5.33 Ft | ||
| Lower Level | Furnace | 8.00 Ft x 5.50 Ft | ||
| Main Level | Living Room | 19.08 Ft x 13.67 Ft | ||
| Main Level | Kitchen | 8.75 Ft x 12.00 Ft | ||
| Main Level | Kitchen | 10.42 Ft x 12.00 Ft | ||
| Main Level | 2pc Bathroom | 5.50 Ft x 8.08 Ft | ||
| Upper Level | Bedroom | 9.17 Ft x 9.50 Ft | ||
| Upper Level | Bedroom | 9.58 Ft x 11.67 Ft | ||
| Upper Level | 4pc Bathroom | 7.00 Ft x 8.67 Ft | ||
| Upper Level | Primary Bedroom | 15.08 Ft x 10.00 Ft |
https://www.realtor.ca/real-estate/28436888/81-rivercrest-close-se-calgary-riverbend

