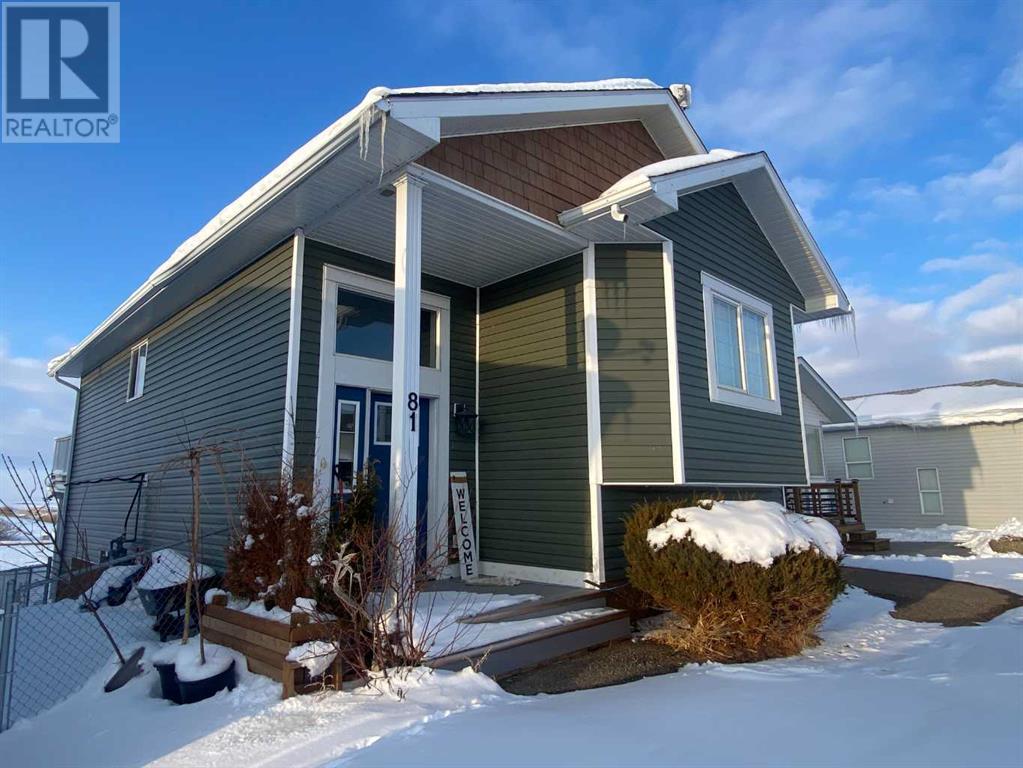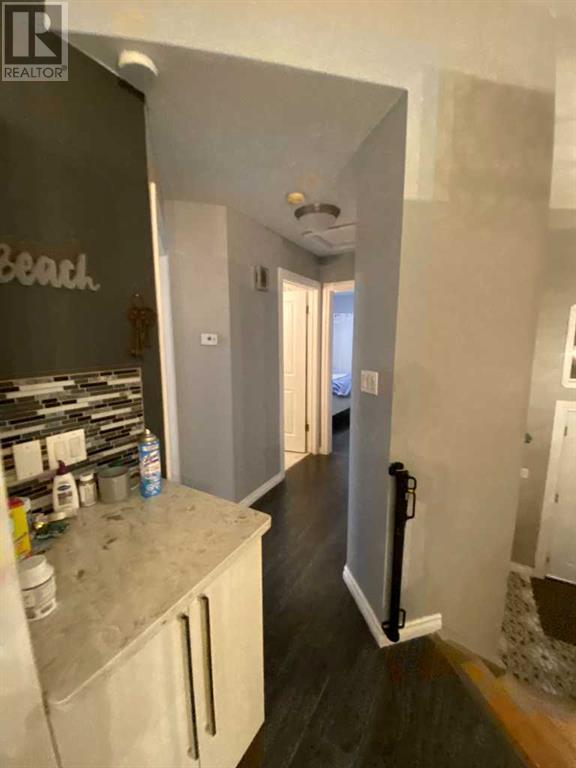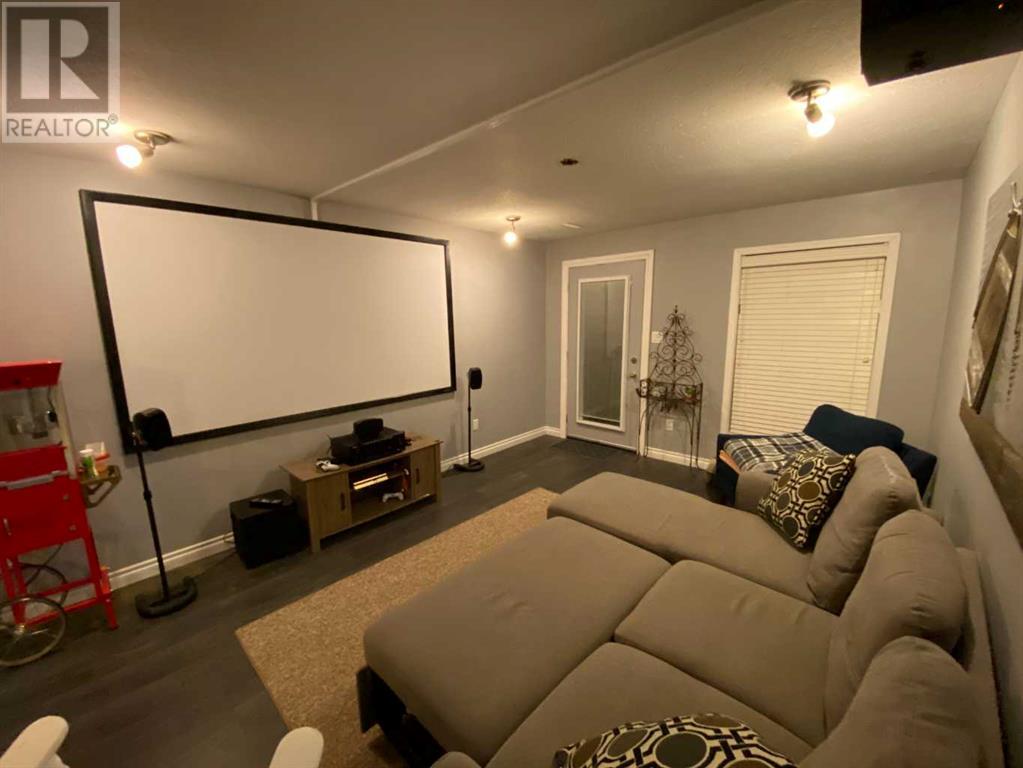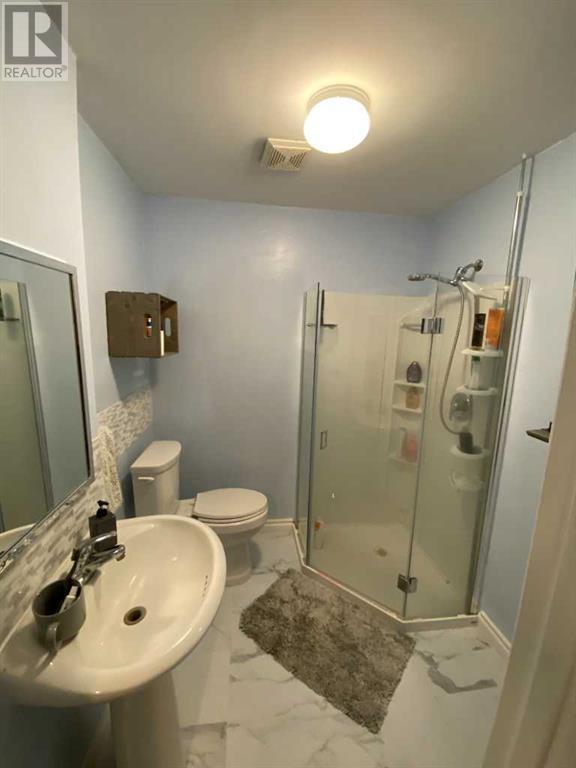81 White Pelican View Lake Newell Resort, Alberta T1R 0X5
Interested?
Contact us for more information
$339,000Maintenance, Common Area Maintenance, Reserve Fund Contributions, Waste Removal
$38.40 Monthly
Maintenance, Common Area Maintenance, Reserve Fund Contributions, Waste Removal
$38.40 MonthlyLake life awaits you at 81 White Pelican view. This right sized home is perfect for a getaway, term rental, or a resort home that wont break the Bank. Past the custom tiled entrance way, there is a huge kitchen that is modern and the perfect spot to gather friends and family. Quartz counters, an abundance of cupboards with an open concept to the raised deck and living room. The bathrooms both up and down have been tastefully renovated. The lower level has a great theater room, two bedrooms, laundry room and walk out access. Outside is a fenced yard, a 5x10 shed, extra parking your RV/ boat and a lifetime of sunsets. Material improvements include recent: siding, fencing, exterior doors, refrigerator, as well as washer and dryers. This home is a must see for an affordable and attractive home at the lake. Make an appointment for a private Resort viewing today. (id:43352)
Property Details
| MLS® Number | A2118027 |
| Property Type | Single Family |
| Amenities Near By | Playground |
| Community Features | Lake Privileges, Fishing, Pets Allowed With Restrictions |
| Features | Cul-de-sac, Pvc Window, Closet Organizers, No Smoking Home, Gas Bbq Hookup |
| Parking Space Total | 2 |
| Plan | 9411176 |
| Structure | Shed |
Building
| Bathroom Total | 2 |
| Bedrooms Above Ground | 2 |
| Bedrooms Below Ground | 2 |
| Bedrooms Total | 4 |
| Amperage | 100 Amp Service |
| Appliances | Refrigerator, Stove, Hood Fan, Washer & Dryer |
| Architectural Style | Bi-level |
| Basement Development | Finished |
| Basement Type | Full (finished) |
| Constructed Date | 1998 |
| Construction Material | Wood Frame |
| Construction Style Attachment | Detached |
| Cooling Type | None |
| Exterior Finish | Vinyl Siding |
| Fire Protection | Smoke Detectors |
| Flooring Type | Ceramic Tile, Laminate, Vinyl Plank |
| Foundation Type | Wood |
| Heating Fuel | Natural Gas |
| Heating Type | Forced Air |
| Size Interior | 918 Sqft |
| Total Finished Area | 918 Sqft |
| Type | House |
| Utility Power | 100 Amp Service |
| Utility Water | Municipal Water |
Parking
| Other | |
| Parking Pad |
Land
| Acreage | No |
| Fence Type | Fence |
| Land Amenities | Playground |
| Landscape Features | Landscaped, Lawn |
| Sewer | Municipal Sewage System |
| Size Depth | 36.88 M |
| Size Frontage | 8.72 M |
| Size Irregular | 4069.00 |
| Size Total | 4069 Sqft|4,051 - 7,250 Sqft |
| Size Total Text | 4069 Sqft|4,051 - 7,250 Sqft |
| Zoning Description | Rh |
Rooms
| Level | Type | Length | Width | Dimensions |
|---|---|---|---|---|
| Lower Level | Bedroom | 15.17 Ft x 9.83 Ft | ||
| Lower Level | Bedroom | 11.25 Ft x 11.25 Ft | ||
| Lower Level | 3pc Bathroom | 5.58 Ft x 5.50 Ft | ||
| Main Level | Primary Bedroom | 10.17 Ft x 9.83 Ft | ||
| Main Level | Bedroom | 10.83 Ft x 9.17 Ft | ||
| Main Level | 4pc Bathroom | 4.50 Ft x 7.50 Ft |
Utilities
| Cable | Not Available |
| Electricity | Connected |
https://www.realtor.ca/real-estate/26675426/81-white-pelican-view-lake-newell-resort



























