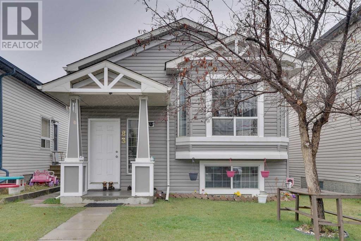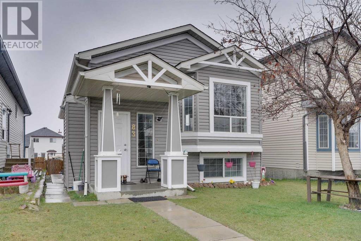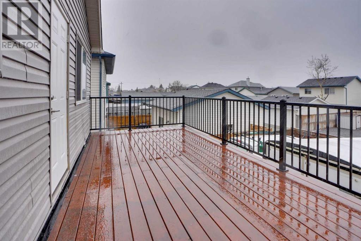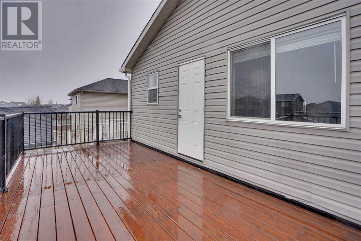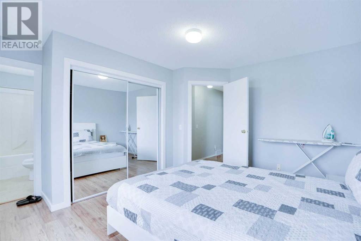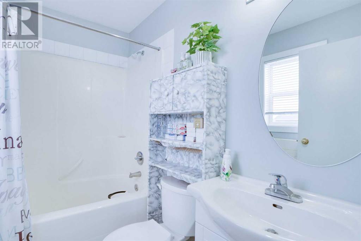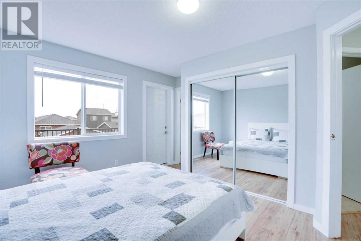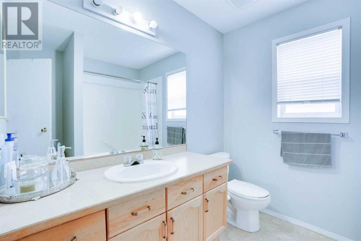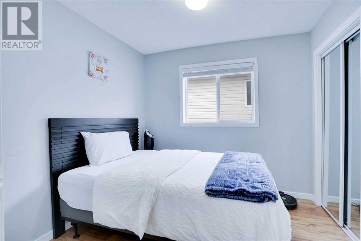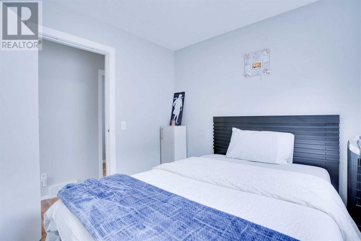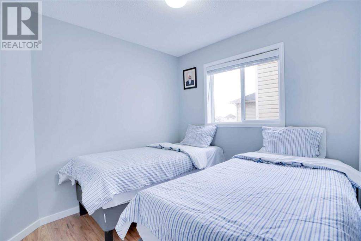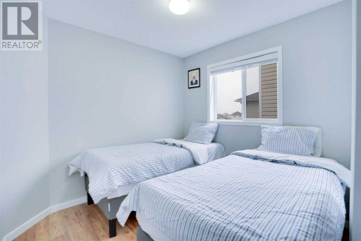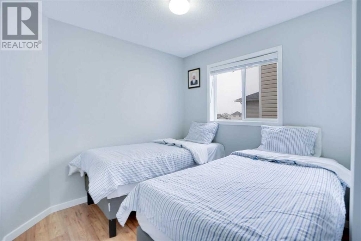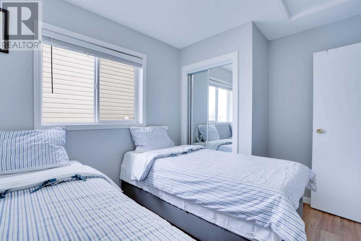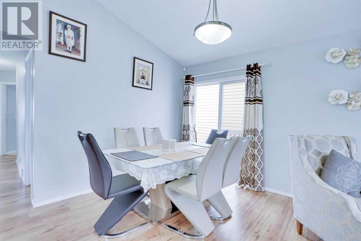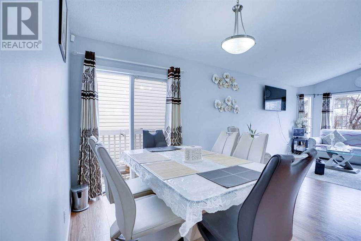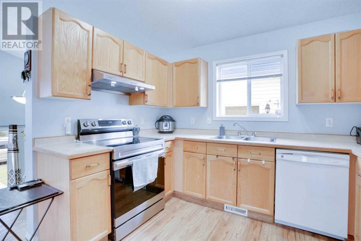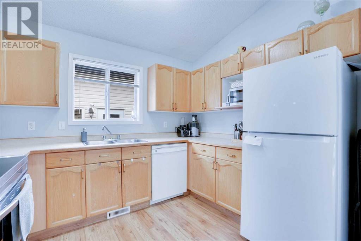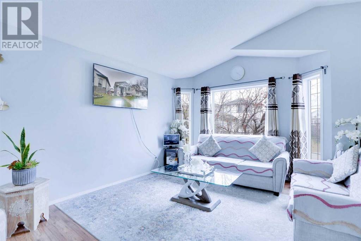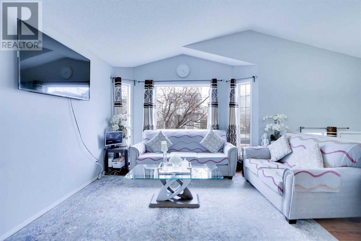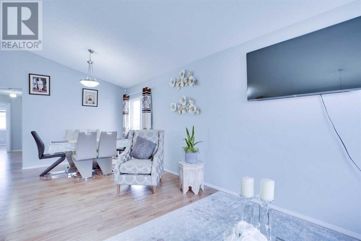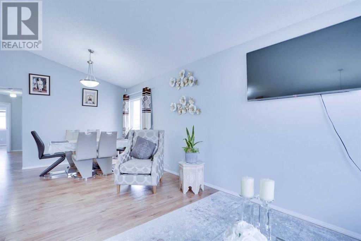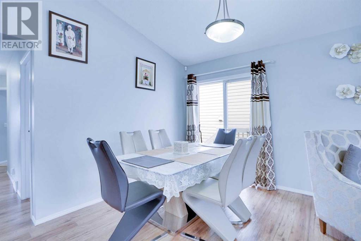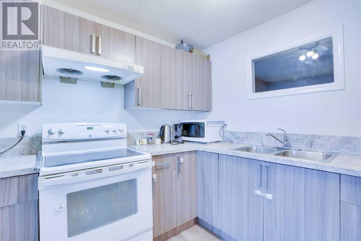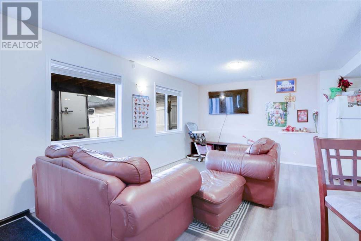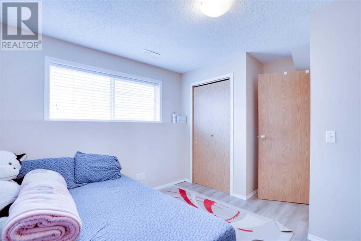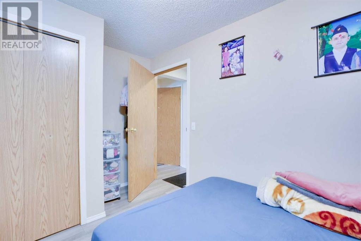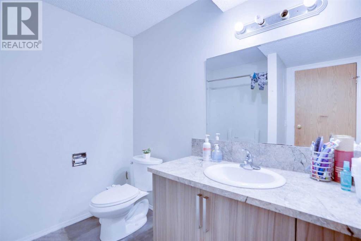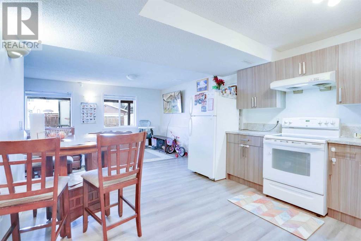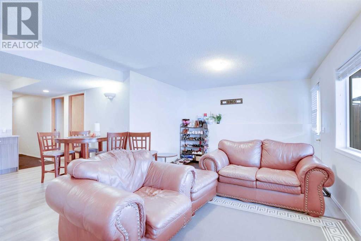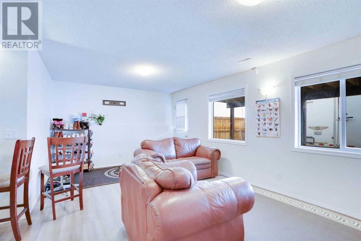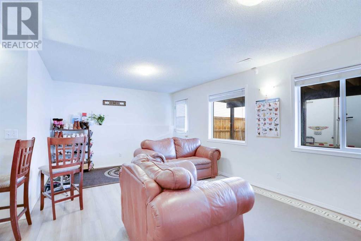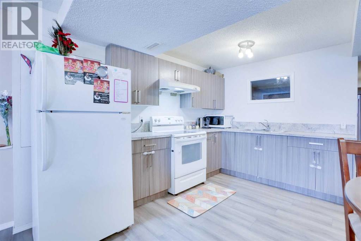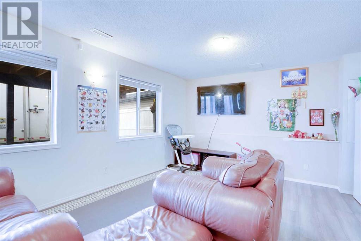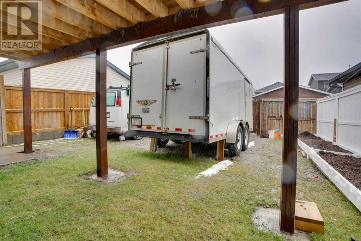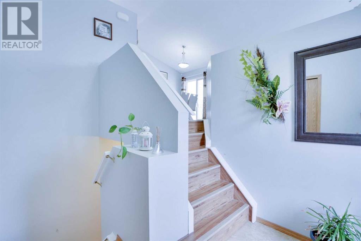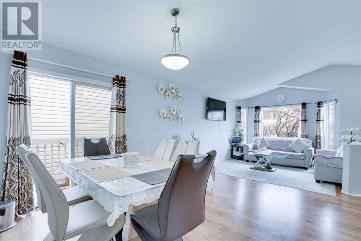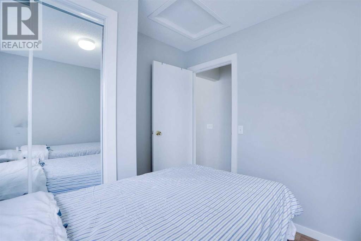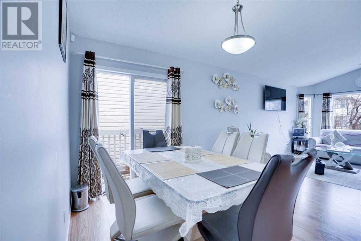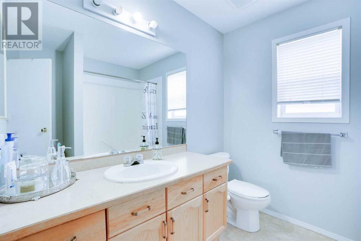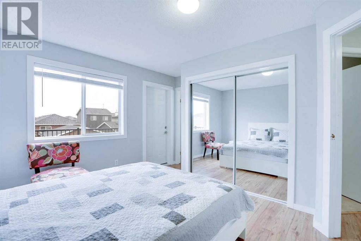83 Martin Crossing Grove Ne Calgary, Alberta t3j 3m5
Interested?
Contact us for more information

Darshan Sidhu
Associate
(403) 400-4343
Gursh S. Sidhu
Associate
(403) 400-4343
$636,000
FULL WALK OUT BASEMENT.RARE FIND BI LEVEL IN MARTINDALE. 3+2 BEDROOMS 3 FULL BATH ROOMS.MAIN LEVEL LIVING ROOM WITH VAULTED CEILING. KITCHEN AND DINING AREA.DOOR FROM THE DINING AREA GOING TO THE BACK.3 GOOD SIZE BEDROOMS ON THE MAIN LEVEL. MASTER BEDROOM WITH FULL BATH AND DOOR GOING TO A HUGE DECK TO THE BACK.FULLY FINISHED WALK-OUT BASEMENT WITH 2 BEDROOMS ILLEGAL SUITE,RENTED FOR $1200..COMMON LAUNDRY WHICH CAN BE USED BY BOTH MAIN LEVEL AND BASEMENT PEOPLE WITHOUT INTERFERENCE.CLOSE TO ALL LEVELS OF SCHOOLS,BUS ROUTE,GENESIS CENTRE,SIKH TEMPLE,SHOPPING,LRT STATION,LIBRARY LEISURE CENTRE. VERY EASY TO SHOW. SHOWS EXCELLENT. A MUST TO SEE. (id:43352)
Open House
This property has open houses!
1:00 pm
Ends at:4:00 pm
come one come all
Property Details
| MLS® Number | A2127592 |
| Property Type | Single Family |
| Community Name | Martindale |
| Amenities Near By | Park, Playground, Recreation Nearby |
| Features | Back Lane |
| Parking Space Total | 4 |
| Plan | 9910007 |
| Structure | Deck |
Building
| Bathroom Total | 3 |
| Bedrooms Above Ground | 3 |
| Bedrooms Below Ground | 2 |
| Bedrooms Total | 5 |
| Appliances | Washer, Refrigerator, Dishwasher, Stove, Dryer, Window Coverings |
| Architectural Style | Bi-level |
| Basement Development | Finished |
| Basement Features | Walk Out, Suite |
| Basement Type | Full (finished) |
| Constructed Date | 1999 |
| Construction Material | Wood Frame |
| Construction Style Attachment | Detached |
| Cooling Type | None |
| Exterior Finish | Vinyl Siding |
| Flooring Type | Carpeted, Laminate |
| Foundation Type | Poured Concrete |
| Heating Type | Forced Air |
| Size Interior | 1120 Sqft |
| Total Finished Area | 1120 Sqft |
| Type | House |
Parking
| Other |
Land
| Acreage | No |
| Fence Type | Fence |
| Land Amenities | Park, Playground, Recreation Nearby |
| Landscape Features | Landscaped, Lawn |
| Size Depth | 32.68 M |
| Size Frontage | 9.3 M |
| Size Irregular | 304.00 |
| Size Total | 304 M2|0-4,050 Sqft |
| Size Total Text | 304 M2|0-4,050 Sqft |
| Zoning Description | R-c1n |
Rooms
| Level | Type | Length | Width | Dimensions |
|---|---|---|---|---|
| Lower Level | Bedroom | 2.90 M x 2.80 M | ||
| Lower Level | Bedroom | 3.00 M x 2.90 M | ||
| Lower Level | Living Room | 4.40 M x 3.70 M | ||
| Lower Level | Kitchen | 2.90 M x 2.60 M | ||
| Lower Level | 4pc Bathroom | Measurements not available | ||
| Main Level | Bedroom | 3.10 M x 2.80 M | ||
| Main Level | Bedroom | 3.10 M x 2.80 M | ||
| Main Level | Primary Bedroom | 4.00 M x 3.20 M | ||
| Main Level | Dining Room | 3.00 M x 2.50 M | ||
| Main Level | Living Room | 4.50 M x 3.80 M | ||
| Main Level | Kitchen | 3.00 M x 2.60 M | ||
| Main Level | 4pc Bathroom | Measurements not available | ||
| Main Level | 4pc Bathroom | Measurements not available |
https://www.realtor.ca/real-estate/26844230/83-martin-crossing-grove-ne-calgary-martindale

